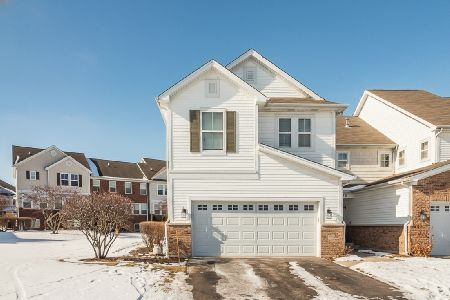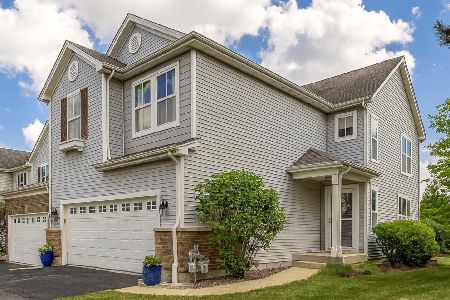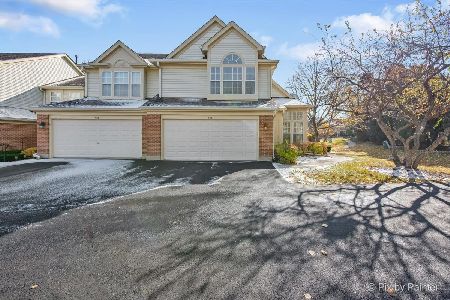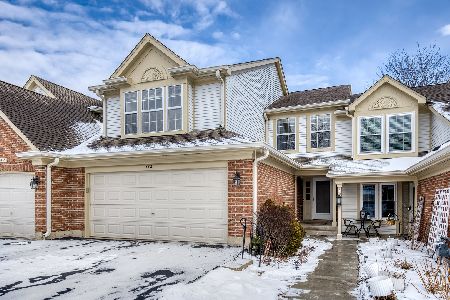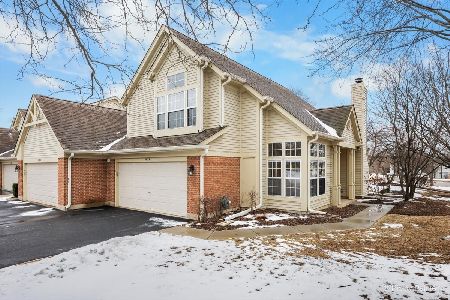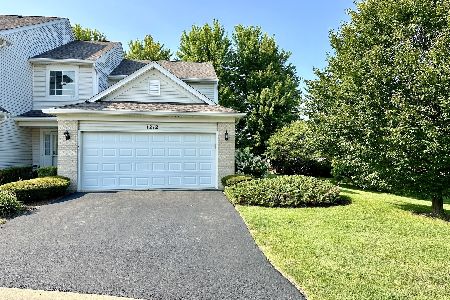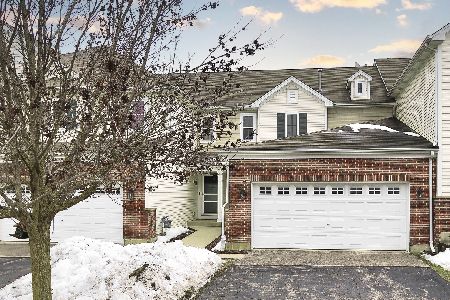694 Acadia Circle, Crystal Lake, Illinois 60014
$188,500
|
Sold
|
|
| Status: | Closed |
| Sqft: | 1,971 |
| Cost/Sqft: | $98 |
| Beds: | 3 |
| Baths: | 3 |
| Year Built: | 2007 |
| Property Taxes: | $5,266 |
| Days On Market: | 3638 |
| Lot Size: | 0,00 |
Description
Beautiful townhome with spacious, bright, open floorplan and tons of natural light. Wonderful amenities, including huge master bedroom with tray ceiling and walk-in closet, huge master bath with luxurious over-sized tub, convenient 2nd floor laundry, breakfast bar great for entertaining, and attached 2 car garage. Extra storage everywhere! 42" kitchen cabinets and custom walk-in pantry, custom built-in garage shelves, and additional shelves in laundry room. Tons of upgrades! Updated bathroom fixtures and hardware, window treatments, bright & sunny new screen doors, MERV-16 95%-pure furnace air filter and whole house humidifier, and extended deck & patio. Spacious and customizable basement with custom room divider, roughed-in 3rd bath, sealed floors and walls, and wide-open floorplan. Fantastic location minutes from Randall Rd. shopping and many walking trails to schools, parks, and splash pads. Highest house on the block, end-unit with southern exposure, right next to mailbox.
Property Specifics
| Condos/Townhomes | |
| 2 | |
| — | |
| 2007 | |
| Full | |
| — | |
| No | |
| — |
| Mc Henry | |
| Park Place Ii | |
| 189 / Monthly | |
| Insurance,Lawn Care,Snow Removal | |
| Public | |
| Public Sewer | |
| 09154301 | |
| 1918456004 |
Nearby Schools
| NAME: | DISTRICT: | DISTANCE: | |
|---|---|---|---|
|
Grade School
Indian Prairie Elementary School |
47 | — | |
|
Middle School
Lundahl Middle School |
47 | Not in DB | |
|
High School
Crystal Lake South High School |
155 | Not in DB | |
Property History
| DATE: | EVENT: | PRICE: | SOURCE: |
|---|---|---|---|
| 6 May, 2016 | Sold | $188,500 | MRED MLS |
| 21 Mar, 2016 | Under contract | $192,900 | MRED MLS |
| 2 Mar, 2016 | Listed for sale | $192,900 | MRED MLS |
Room Specifics
Total Bedrooms: 3
Bedrooms Above Ground: 3
Bedrooms Below Ground: 0
Dimensions: —
Floor Type: Carpet
Dimensions: —
Floor Type: Carpet
Full Bathrooms: 3
Bathroom Amenities: Separate Shower,Double Sink,Soaking Tub
Bathroom in Basement: 0
Rooms: Other Room
Basement Description: Partially Finished
Other Specifics
| 2 | |
| — | |
| Asphalt | |
| Deck, Patio | |
| — | |
| 3870 SQ FT | |
| — | |
| Full | |
| Second Floor Laundry | |
| Range, Microwave, Dishwasher, Refrigerator, Washer, Dryer, Disposal | |
| Not in DB | |
| — | |
| — | |
| — | |
| — |
Tax History
| Year | Property Taxes |
|---|---|
| 2016 | $5,266 |
Contact Agent
Nearby Similar Homes
Nearby Sold Comparables
Contact Agent
Listing Provided By
ForSalebyOwner.com Referral Services, LLC

