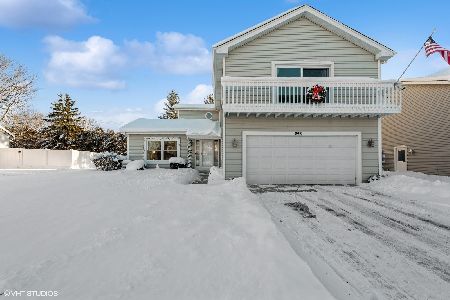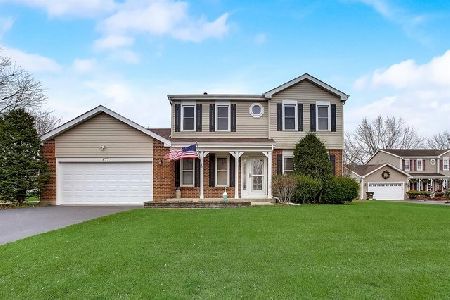694 Auburn Court, Crystal Lake, Illinois 60014
$259,900
|
Sold
|
|
| Status: | Closed |
| Sqft: | 2,554 |
| Cost/Sqft: | $102 |
| Beds: | 4 |
| Baths: | 4 |
| Year Built: | 1988 |
| Property Taxes: | $8,332 |
| Days On Market: | 2657 |
| Lot Size: | 0,38 |
Description
Lovely well maintained 4 bedroom, 3.5 bath home with over 3000 sq ft of living space including the finished basement! The main level offers a stunning kitchen trending now with plenty of updated two tone white and wood cabinetry, gorgeous white Corian countertops, a farm house sink, updated lighting, and beautiful porcelain tile flooring throughout! All 3 years new! Large family room, dining room / living room combo, and a den for any office needs with built in shelving. 2nd level offers 4 bedrooms with a large master suite recently updated with fresh paint! Basement has a 5th bedroom, full bath with a stand up shower, rec room, workshop and plenty of storage. Large yard for entertaining with a nice deck recently stained 2 months ago. Roof, windows, siding, and HVAC replaced 10 years, water heater is 2 years, and garage door and front door replaced 5 years. Cul-de-sac location, close to shopping, restaurants, and Fetzner Park with slash pad! Make this home yours for the holidays!
Property Specifics
| Single Family | |
| — | |
| — | |
| 1988 | |
| Full | |
| — | |
| No | |
| 0.38 |
| Mc Henry | |
| Crystal In The Park | |
| 135 / Annual | |
| None | |
| Public | |
| Public Sewer | |
| 10116625 | |
| 1918326004 |
Nearby Schools
| NAME: | DISTRICT: | DISTANCE: | |
|---|---|---|---|
|
Grade School
Indian Prairie Elementary School |
47 | — | |
|
Middle School
Lundahl Middle School |
47 | Not in DB | |
|
High School
Crystal Lake South High School |
155 | Not in DB | |
Property History
| DATE: | EVENT: | PRICE: | SOURCE: |
|---|---|---|---|
| 21 Dec, 2018 | Sold | $259,900 | MRED MLS |
| 25 Nov, 2018 | Under contract | $259,900 | MRED MLS |
| — | Last price change | $265,900 | MRED MLS |
| 18 Oct, 2018 | Listed for sale | $265,900 | MRED MLS |
Room Specifics
Total Bedrooms: 5
Bedrooms Above Ground: 4
Bedrooms Below Ground: 1
Dimensions: —
Floor Type: Carpet
Dimensions: —
Floor Type: Carpet
Dimensions: —
Floor Type: Carpet
Dimensions: —
Floor Type: —
Full Bathrooms: 4
Bathroom Amenities: Double Sink
Bathroom in Basement: 1
Rooms: Den,Bedroom 5
Basement Description: Finished
Other Specifics
| 2 | |
| Concrete Perimeter | |
| Asphalt | |
| Deck, Porch | |
| Cul-De-Sac | |
| 50X159 | |
| — | |
| Full | |
| First Floor Laundry | |
| Range, Microwave, Dishwasher, Refrigerator, Washer, Dryer, Disposal | |
| Not in DB | |
| Sidewalks, Street Lights, Street Paved | |
| — | |
| — | |
| Wood Burning, Gas Starter |
Tax History
| Year | Property Taxes |
|---|---|
| 2018 | $8,332 |
Contact Agent
Nearby Similar Homes
Nearby Sold Comparables
Contact Agent
Listing Provided By
Keller Williams Inspire








