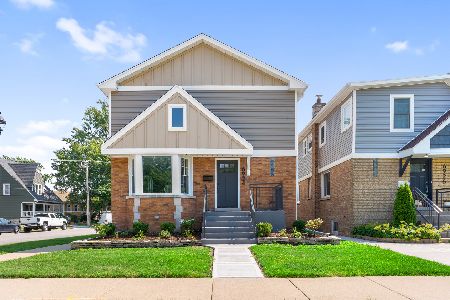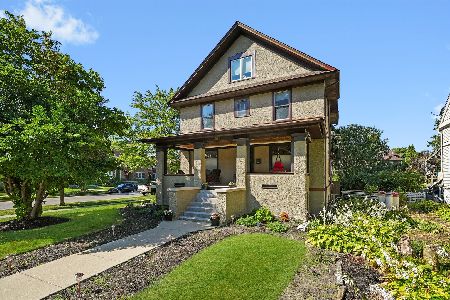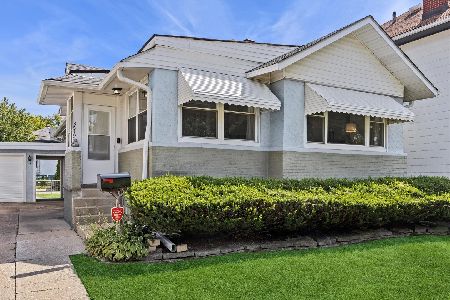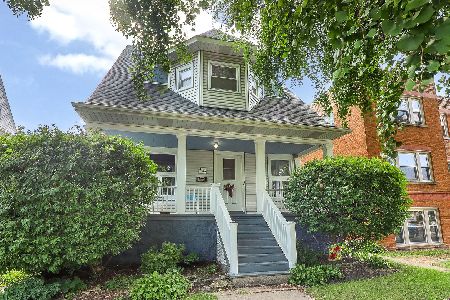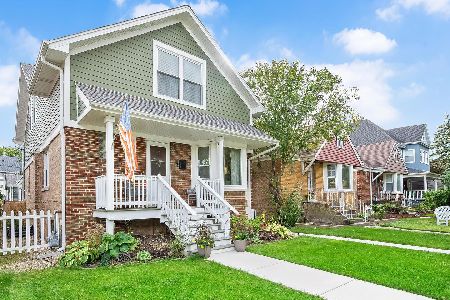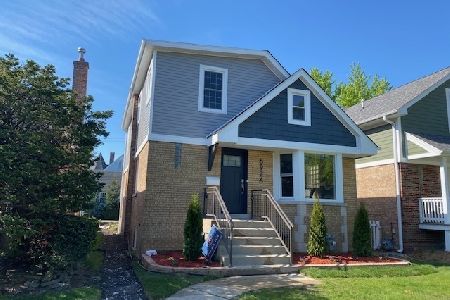6940 34th Street, Berwyn, Illinois 60402
$530,000
|
Sold
|
|
| Status: | Closed |
| Sqft: | 4,000 |
| Cost/Sqft: | $133 |
| Beds: | 4 |
| Baths: | 3 |
| Year Built: | 1893 |
| Property Taxes: | $11,111 |
| Days On Market: | 1587 |
| Lot Size: | 0,14 |
Description
Located in historic south Berwyn and close to the historic depot district, this magnificent and spacious 3 STORY Victorian home has been IMMACULATELY MAINTAINED and is close to Metra and parks. It sits on a mature tree-lined street and allows a plethora of sunlight in to better see the freshly painted 10' first floor ceilings and trim. You walk in the entryway and past the original grand staircase on the beautifully refinished HARDWOOD FLOORS. The home combines exceptional finishes and includes an UPDATED KITCHEN with QUARTZ TOPS, imported marble floors, TWO LARGE SUNROOMS, concrete entertainment patio, large driveway that fits three vehicles, newer air conditioning units, updated electrical and plumbing, a secondary staircase, a third floor recreation room, and an extra water mitigation system for increased peace of mind. The main bedroom has a large walk-in closet as well as a secondary closet, and the sunny backyard has a privacy fence with gates as well as two storage units under the home. The front porch has new flooring and roof. Something this historic and move-in ready is a great find! Schedule your private showing today!
Property Specifics
| Single Family | |
| — | |
| Victorian | |
| 1893 | |
| Full | |
| VICTORIAN | |
| No | |
| 0.14 |
| Cook | |
| — | |
| 0 / Not Applicable | |
| None | |
| Lake Michigan | |
| Public Sewer | |
| 11150166 | |
| 16311320030000 |
Property History
| DATE: | EVENT: | PRICE: | SOURCE: |
|---|---|---|---|
| 18 May, 2015 | Sold | $390,500 | MRED MLS |
| 16 Apr, 2015 | Under contract | $414,000 | MRED MLS |
| — | Last price change | $429,000 | MRED MLS |
| 12 Dec, 2014 | Listed for sale | $499,500 | MRED MLS |
| 20 Aug, 2021 | Sold | $530,000 | MRED MLS |
| 25 Jul, 2021 | Under contract | $530,000 | MRED MLS |
| — | Last price change | $545,000 | MRED MLS |
| 9 Jul, 2021 | Listed for sale | $545,000 | MRED MLS |
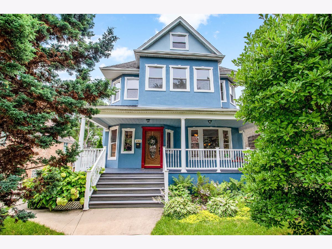
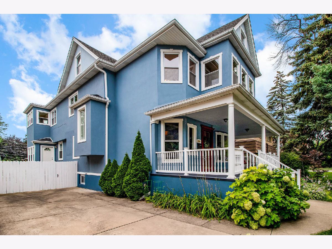
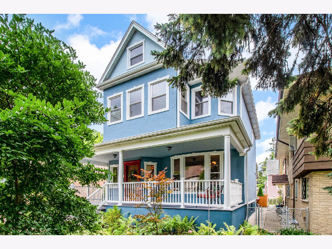
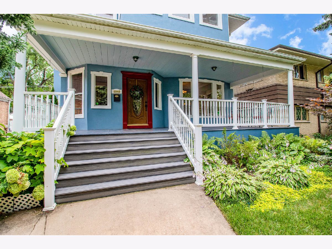
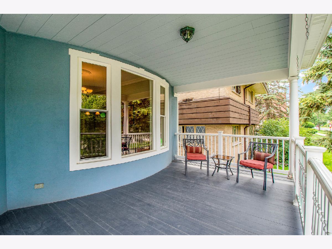
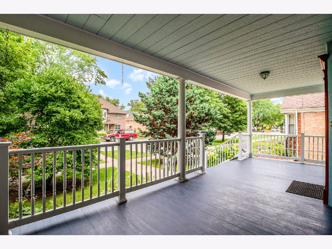
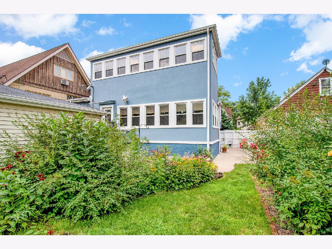
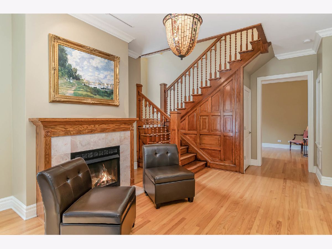
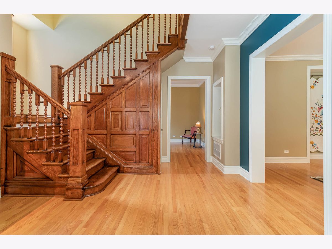
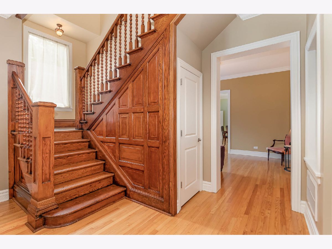
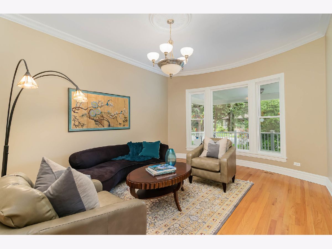
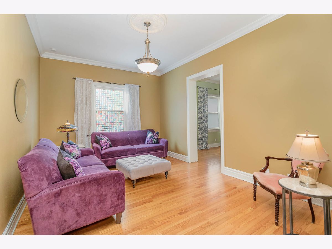
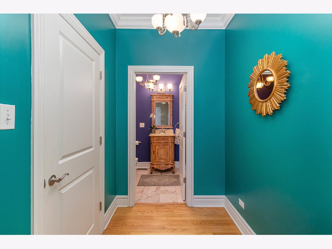
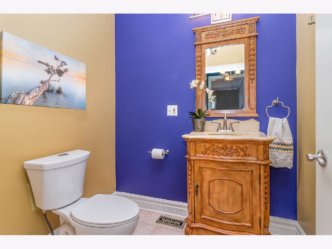
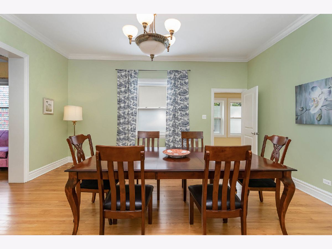
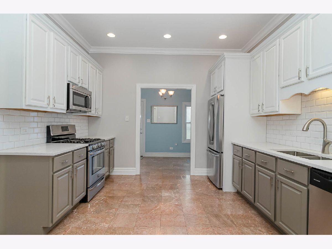
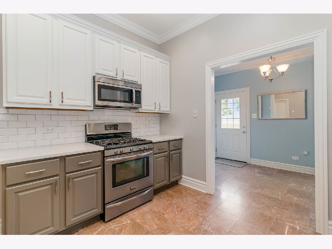
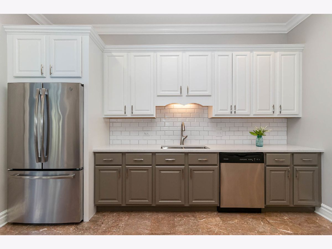
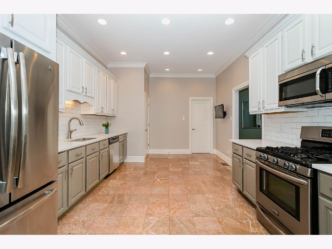
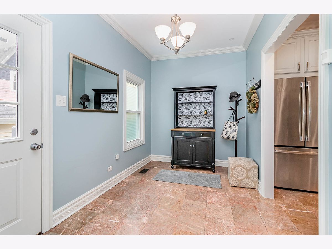
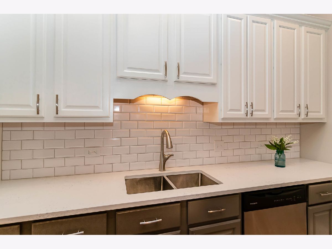
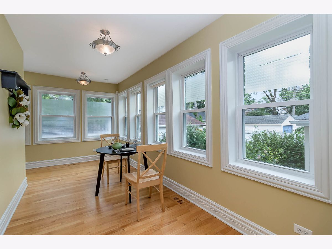
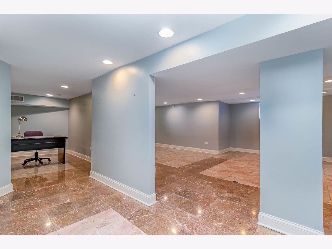
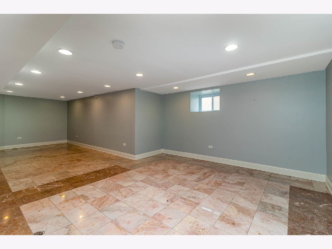
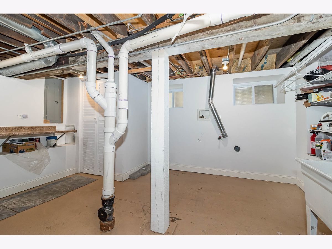
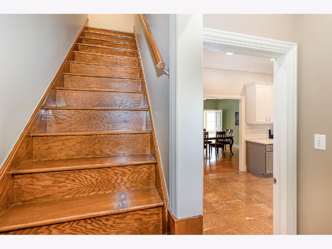
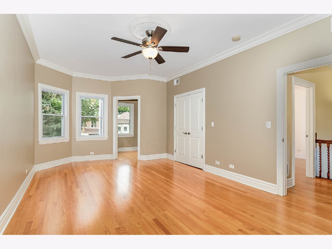
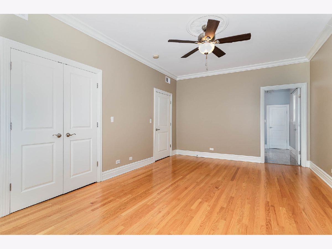
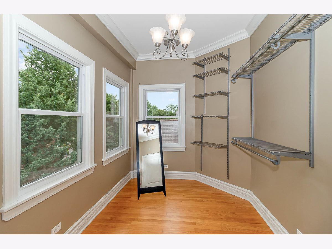
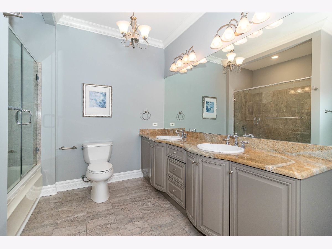
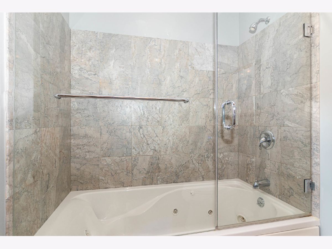
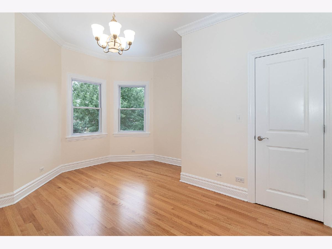
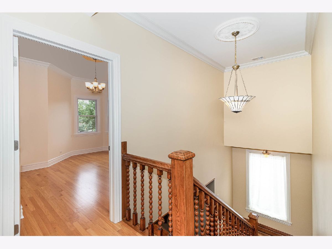
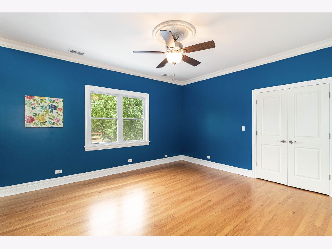
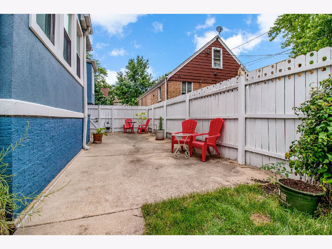
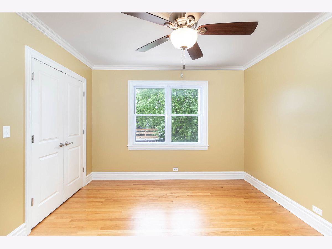
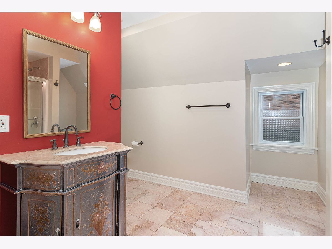
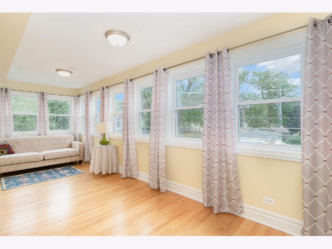
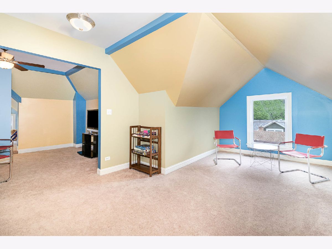
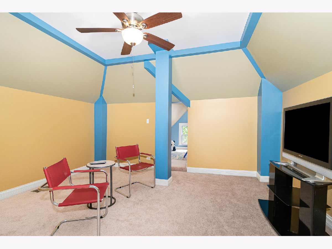
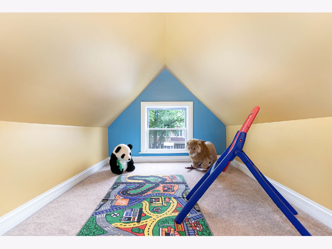
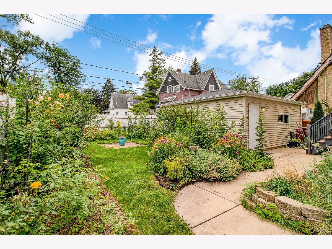
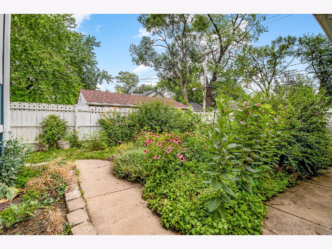
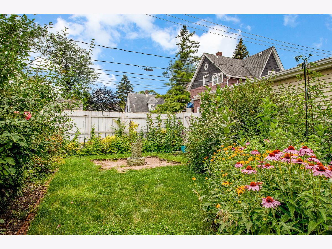
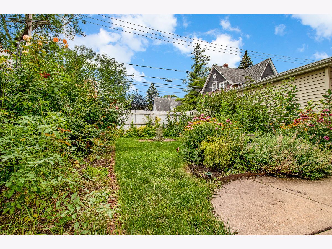
Room Specifics
Total Bedrooms: 4
Bedrooms Above Ground: 4
Bedrooms Below Ground: 0
Dimensions: —
Floor Type: Hardwood
Dimensions: —
Floor Type: Hardwood
Dimensions: —
Floor Type: Hardwood
Full Bathrooms: 3
Bathroom Amenities: Separate Shower,Double Sink,Soaking Tub
Bathroom in Basement: 0
Rooms: Den,Eating Area,Office,Heated Sun Room
Basement Description: Finished
Other Specifics
| 2 | |
| — | |
| Concrete | |
| Patio | |
| — | |
| 50X125 | |
| — | |
| Full | |
| Vaulted/Cathedral Ceilings, Hardwood Floors | |
| Range, Dishwasher, Refrigerator | |
| Not in DB | |
| — | |
| — | |
| — | |
| — |
Tax History
| Year | Property Taxes |
|---|---|
| 2015 | $10,178 |
| 2021 | $11,111 |
Contact Agent
Nearby Similar Homes
Nearby Sold Comparables
Contact Agent
Listing Provided By
Advanced Real Estate LLC

