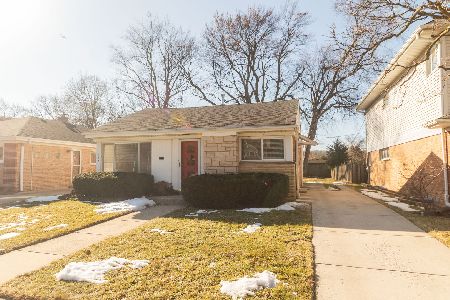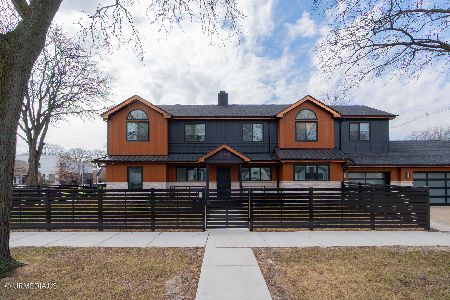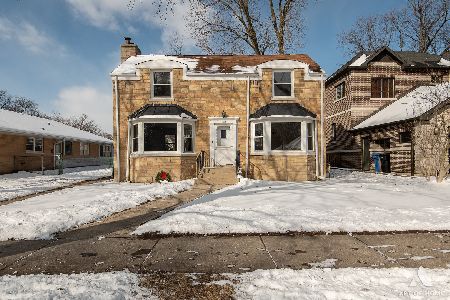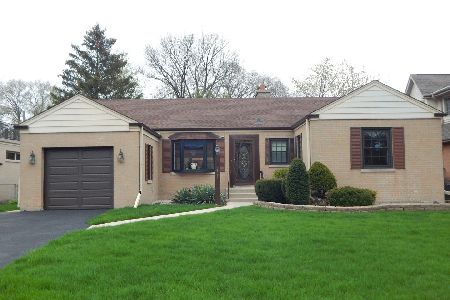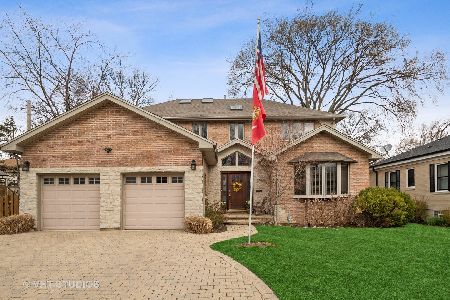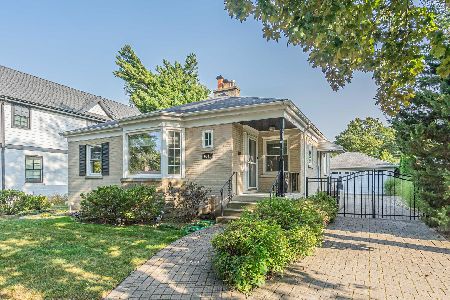6940 Monon Avenue, Forest Glen, Chicago, Illinois 60646
$900,000
|
Sold
|
|
| Status: | Closed |
| Sqft: | 3,176 |
| Cost/Sqft: | $299 |
| Beds: | 4 |
| Baths: | 5 |
| Year Built: | 1947 |
| Property Taxes: | $11,389 |
| Days On Market: | 2872 |
| Lot Size: | 0,17 |
Description
Edgebrook living at its finest! Take a look at this stunning residence and you won't be disappointed. Recently expanded second floor creates an additional 1700 SF, consisting of two master bedrooms, a seating/media area, nursery, laundry and large play room or workout area. Absolutely no detail overlooked with quality finishes. The first floor features beautiful hardwood floors, gourmet kitchen with high-end appliances, a formal dining room, living room, family room, and two additional bedrooms. The finished basement adds another 1400 SF of space including a bar, additional bedroom with a full bath, and a second family room perfect for large parties or family-time! Finally, the outdoor space completes this masterpiece with a beautiful front porch and a professionally landscaped yard, perfect for entertaining large gatherings. Blocks from award winning Wildwood and Saint Mary's of the Woods schools.
Property Specifics
| Single Family | |
| — | |
| — | |
| 1947 | |
| Full | |
| — | |
| No | |
| 0.17 |
| Cook | |
| — | |
| 0 / Not Applicable | |
| None | |
| Public | |
| Public Sewer | |
| 09923226 | |
| 10321150130000 |
Nearby Schools
| NAME: | DISTRICT: | DISTANCE: | |
|---|---|---|---|
|
Grade School
Wildwood Elementary School |
299 | — | |
|
Middle School
Wildwood Elementary School |
299 | Not in DB | |
|
High School
Taft High School |
299 | Not in DB | |
Property History
| DATE: | EVENT: | PRICE: | SOURCE: |
|---|---|---|---|
| 20 Jun, 2018 | Sold | $900,000 | MRED MLS |
| 7 May, 2018 | Under contract | $950,000 | MRED MLS |
| 20 Apr, 2018 | Listed for sale | $950,000 | MRED MLS |
Room Specifics
Total Bedrooms: 5
Bedrooms Above Ground: 4
Bedrooms Below Ground: 1
Dimensions: —
Floor Type: Hardwood
Dimensions: —
Floor Type: Carpet
Dimensions: —
Floor Type: Carpet
Dimensions: —
Floor Type: —
Full Bathrooms: 5
Bathroom Amenities: Separate Shower,Double Sink
Bathroom in Basement: 1
Rooms: Bonus Room,Bedroom 5,Loft
Basement Description: Finished
Other Specifics
| 2 | |
| Concrete Perimeter | |
| — | |
| Patio, Porch, Brick Paver Patio | |
| Corner Lot | |
| 7500 | |
| — | |
| Full | |
| Hardwood Floors, First Floor Bedroom, Second Floor Laundry | |
| Double Oven, Microwave, Dishwasher, High End Refrigerator | |
| Not in DB | |
| Tennis Courts | |
| — | |
| — | |
| — |
Tax History
| Year | Property Taxes |
|---|---|
| 2018 | $11,389 |
Contact Agent
Nearby Similar Homes
Nearby Sold Comparables
Contact Agent
Listing Provided By
Re/Max Cityview

