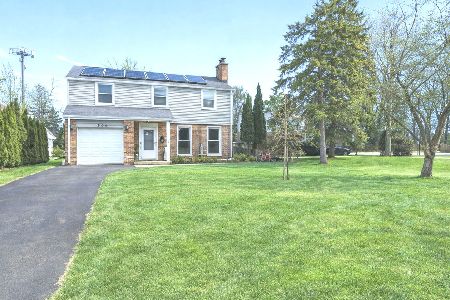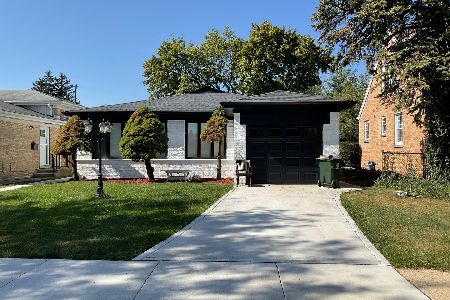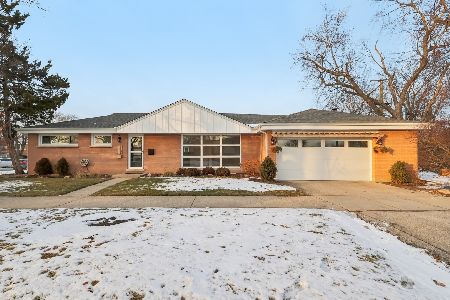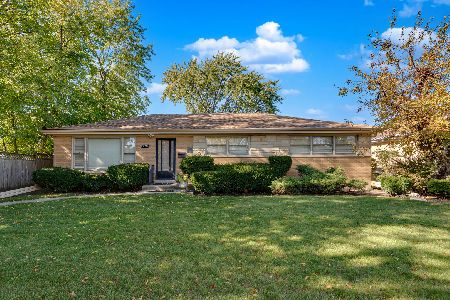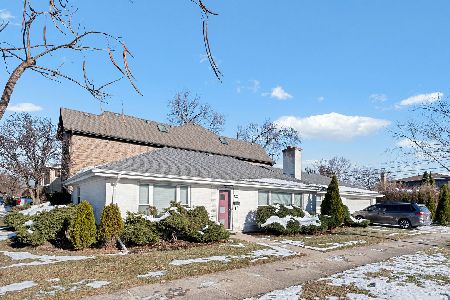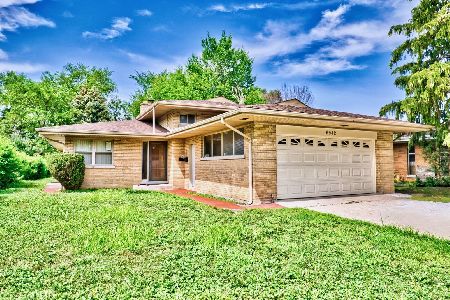6941 Kenneth Avenue, Lincolnwood, Illinois 60712
$650,000
|
Sold
|
|
| Status: | Closed |
| Sqft: | 4,240 |
| Cost/Sqft: | $163 |
| Beds: | 5 |
| Baths: | 4 |
| Year Built: | 1955 |
| Property Taxes: | $10,822 |
| Days On Market: | 2317 |
| Lot Size: | 0,24 |
Description
Fabulous spacious Split-level with sub-basement just one street over from Proesel Park. Main floor open concept has a remodeled gourmet kitchen which includes a 5 stool island with a built-in steamer & vegetable sink, Wolf and Sub-Zero appliances, granite counters, and an adjacent breakfast room. Two-sided fireplace, custom built-ins, hardwood floors, cove trim, and recessed lighting and skylights add comfort and character. All 4 bathrooms tastefully remodeled in 2019 with Groehe and Toto fixtures. All new interior doors and hardware. Second floor includes a Master Bedroom Suite plus a second bedroom with en-suite, two bedrooms and a full bathroom. Lower level has a family room with a woodburning fireplace & wet bar, 5th bedroom/office a full bathroom, recreation room and laundy room. Sub-basement (play room, workroom & storage).Security system, underground sprinkers, and sump-pumps. Roof & hotwater 2011, a/c 2019,and newer windows.
Property Specifics
| Single Family | |
| — | |
| — | |
| 1955 | |
| Partial | |
| — | |
| No | |
| 0.24 |
| Cook | |
| — | |
| 0 / Not Applicable | |
| None | |
| Lake Michigan | |
| Public Sewer | |
| 10520048 | |
| 10341260070000 |
Nearby Schools
| NAME: | DISTRICT: | DISTANCE: | |
|---|---|---|---|
|
Grade School
Todd Hall Elementary School |
74 | — | |
|
Middle School
Lincoln Hall Middle School |
74 | Not in DB | |
|
High School
Niles West High School |
219 | Not in DB | |
|
Alternate Elementary School
Rutledge Hall Elementary School |
— | Not in DB | |
Property History
| DATE: | EVENT: | PRICE: | SOURCE: |
|---|---|---|---|
| 23 Mar, 2020 | Sold | $650,000 | MRED MLS |
| 26 Jan, 2020 | Under contract | $689,000 | MRED MLS |
| — | Last price change | $730,000 | MRED MLS |
| 29 Sep, 2019 | Listed for sale | $730,000 | MRED MLS |
Room Specifics
Total Bedrooms: 5
Bedrooms Above Ground: 5
Bedrooms Below Ground: 0
Dimensions: —
Floor Type: Hardwood
Dimensions: —
Floor Type: Hardwood
Dimensions: —
Floor Type: Hardwood
Dimensions: —
Floor Type: —
Full Bathrooms: 4
Bathroom Amenities: Separate Shower,Double Sink,Bidet
Bathroom in Basement: 0
Rooms: Bedroom 5,Breakfast Room,Recreation Room,Workshop,Walk In Closet,Play Room
Basement Description: Partially Finished
Other Specifics
| 2 | |
| — | |
| Brick | |
| Patio, Storms/Screens | |
| — | |
| 59X172 | |
| — | |
| Full | |
| Vaulted/Cathedral Ceilings, Skylight(s), Bar-Wet, Hardwood Floors, Walk-In Closet(s) | |
| Double Oven, Microwave, Dishwasher, High End Refrigerator, Washer, Dryer, Disposal, Stainless Steel Appliance(s), Range Hood | |
| Not in DB | |
| Park, Pool, Tennis Court(s), Curbs, Sidewalks, Street Lights, Street Paved | |
| — | |
| — | |
| Double Sided, Wood Burning, Gas Log |
Tax History
| Year | Property Taxes |
|---|---|
| 2020 | $10,822 |
Contact Agent
Nearby Similar Homes
Nearby Sold Comparables
Contact Agent
Listing Provided By
Coldwell Banker Realty

