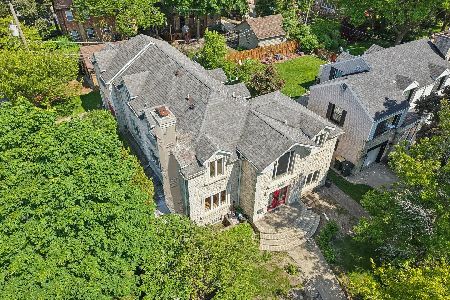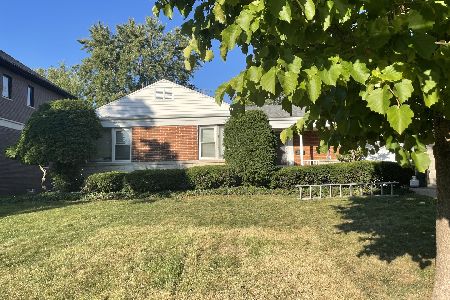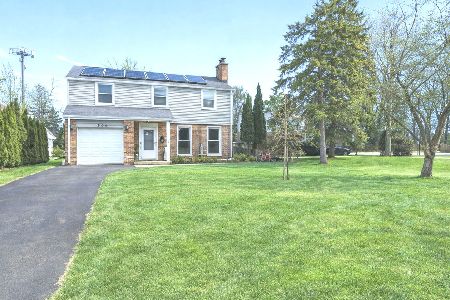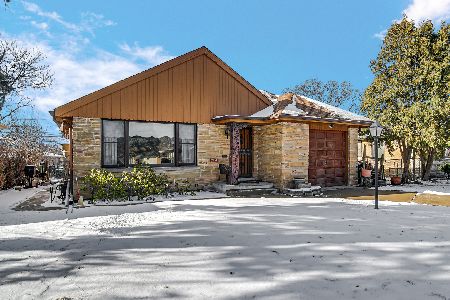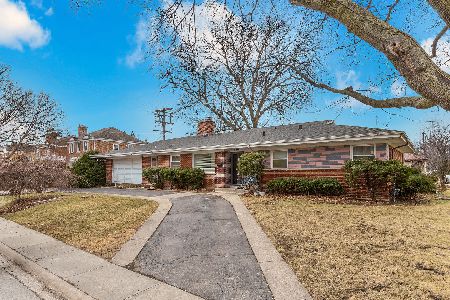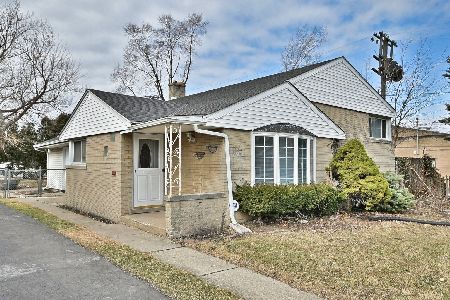6943 Kolmar Avenue, Lincolnwood, Illinois 60712
$1,125,000
|
Sold
|
|
| Status: | Closed |
| Sqft: | 6,500 |
| Cost/Sqft: | $181 |
| Beds: | 5 |
| Baths: | 8 |
| Year Built: | 2006 |
| Property Taxes: | $25,704 |
| Days On Market: | 2151 |
| Lot Size: | 0,00 |
Description
If you are looking for lavish elegance, look no further. Completely stand out from the rest in this truly exquisite home. Situated in the highly sought after Lincolnwood neighborhood along the Valley Line Trail, is this two story, open floor plan masterpiece. Starting with the grand foyer, double staircase, over-sized living room, beautiful dining room, two amazing fireplaces and finally the gorgeous gourmet kitchen. The kitchen boasts an amazing island and quality build Amish cabinetry, granite counter-tops, and all high-end appliances. Natural light emanates from the wall of windows beautifully showcasing the wonderful flow of this home. Next, the five large en-suite bedrooms with walnut floors will leave you breathless along with the dreamy master bedroom suite. The master suite features tall beautiful coffered ceilings, fabulous windows and a over-the-top spa like bathroom with steam, rain and body spray. Additional rooms include a private office with bathroom (which can double as a bedroom if desired), home theater, recreation room, game room, exercise room on the lower level and finally two convenient laundry rooms. The interior of the home is recently updated with new paint throughout and is move-in ready. Entire home is wired for CAT-5 and the lower level of the home is plumbed for radiant heated floors. Finally, outside is a beautifully landscaped backyard with an outdoor grill and fire-pit. Copper soffit all around and a 2.5 car garage.
Property Specifics
| Single Family | |
| — | |
| Mediter./Spanish | |
| 2006 | |
| Full | |
| — | |
| No | |
| — |
| Cook | |
| — | |
| 0 / Not Applicable | |
| None | |
| Public | |
| Public Sewer | |
| 10687397 | |
| 10341160020000 |
Property History
| DATE: | EVENT: | PRICE: | SOURCE: |
|---|---|---|---|
| 21 Jul, 2020 | Sold | $1,125,000 | MRED MLS |
| 9 Jun, 2020 | Under contract | $1,174,000 | MRED MLS |
| — | Last price change | $1,199,000 | MRED MLS |
| 10 Apr, 2020 | Listed for sale | $1,199,000 | MRED MLS |
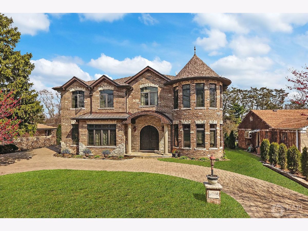
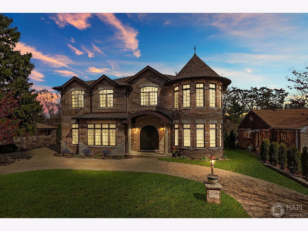
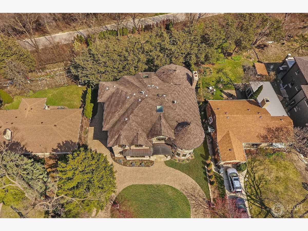
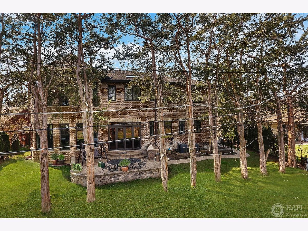
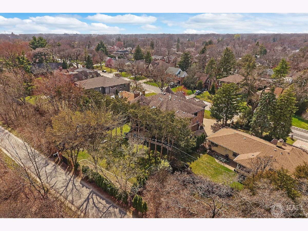
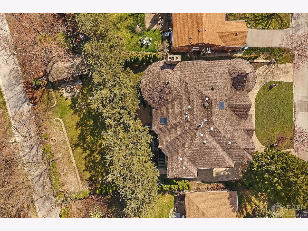
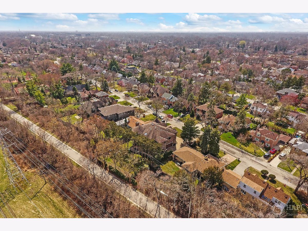
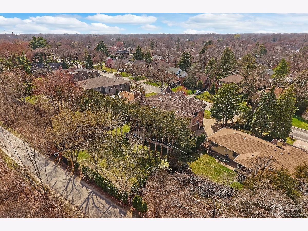
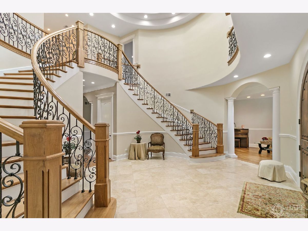
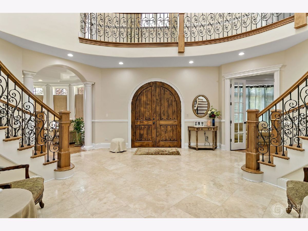
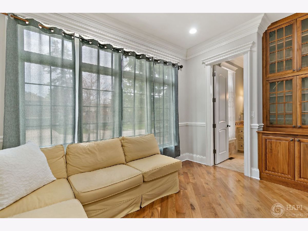
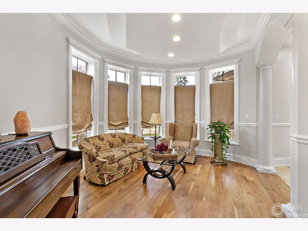
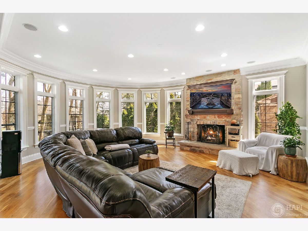
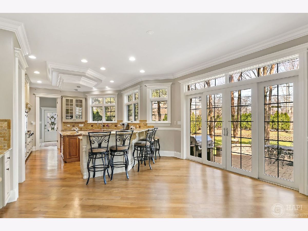
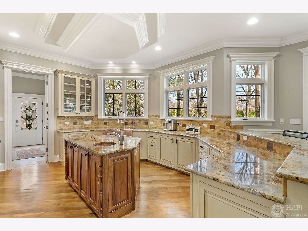
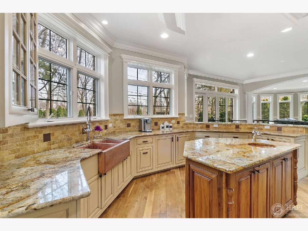
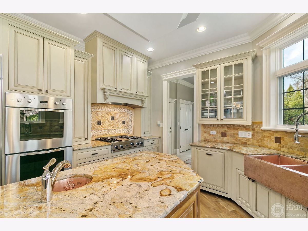
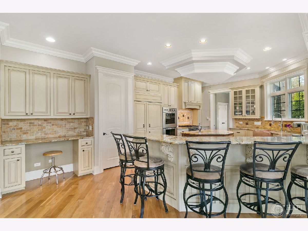
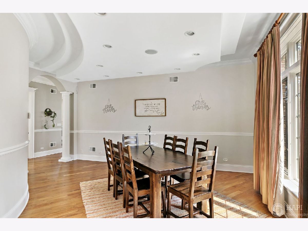
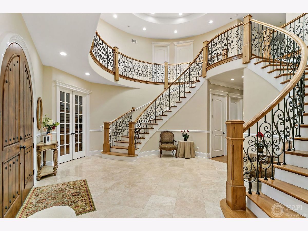
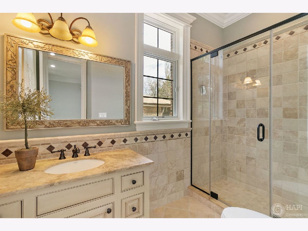
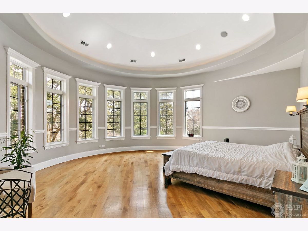
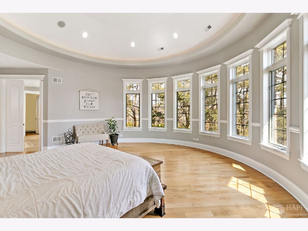
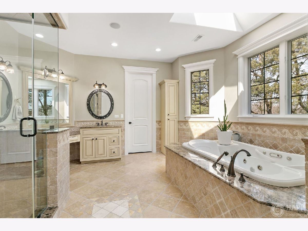
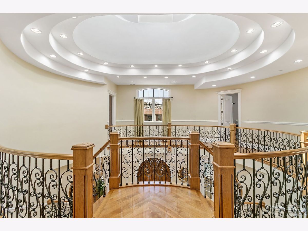
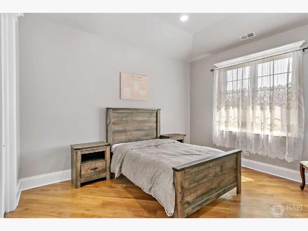
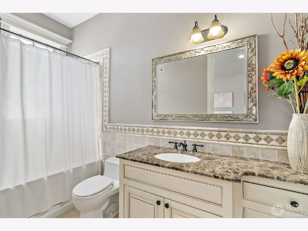
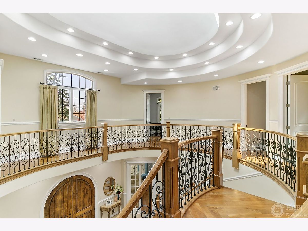
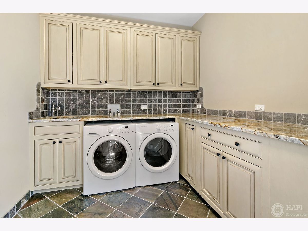
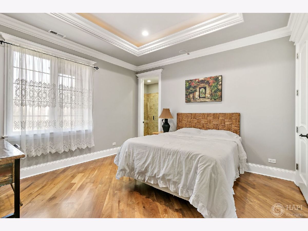
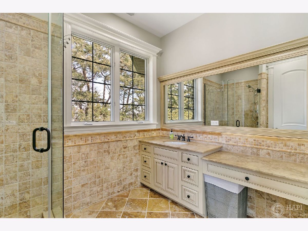
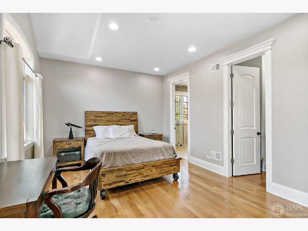
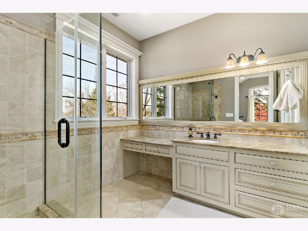
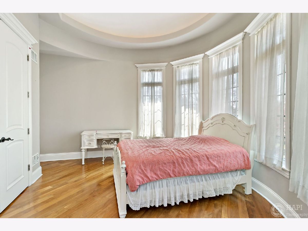
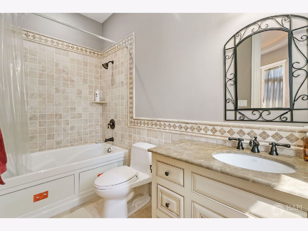
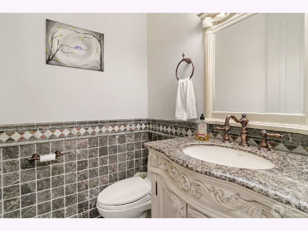
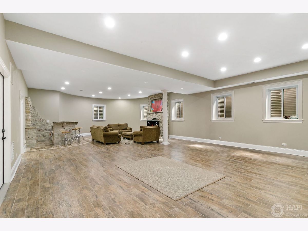
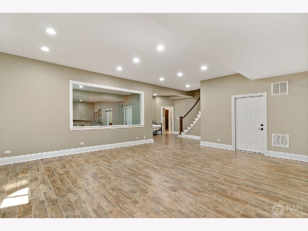
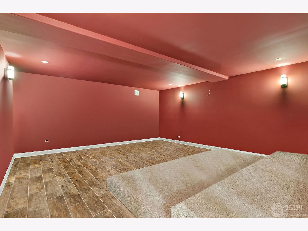
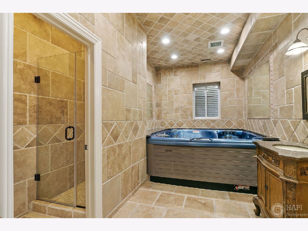
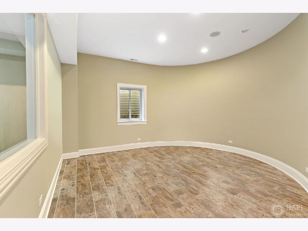
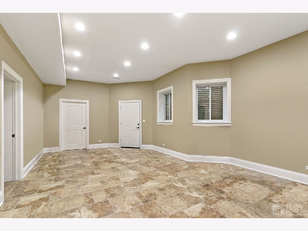
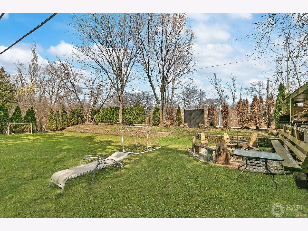
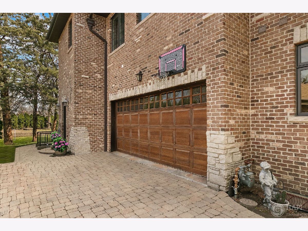
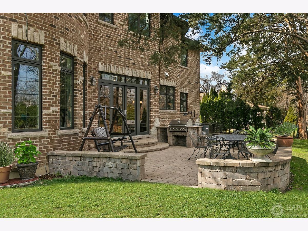
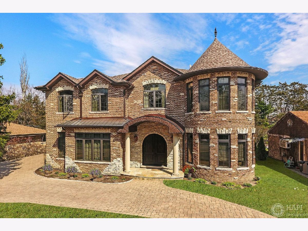
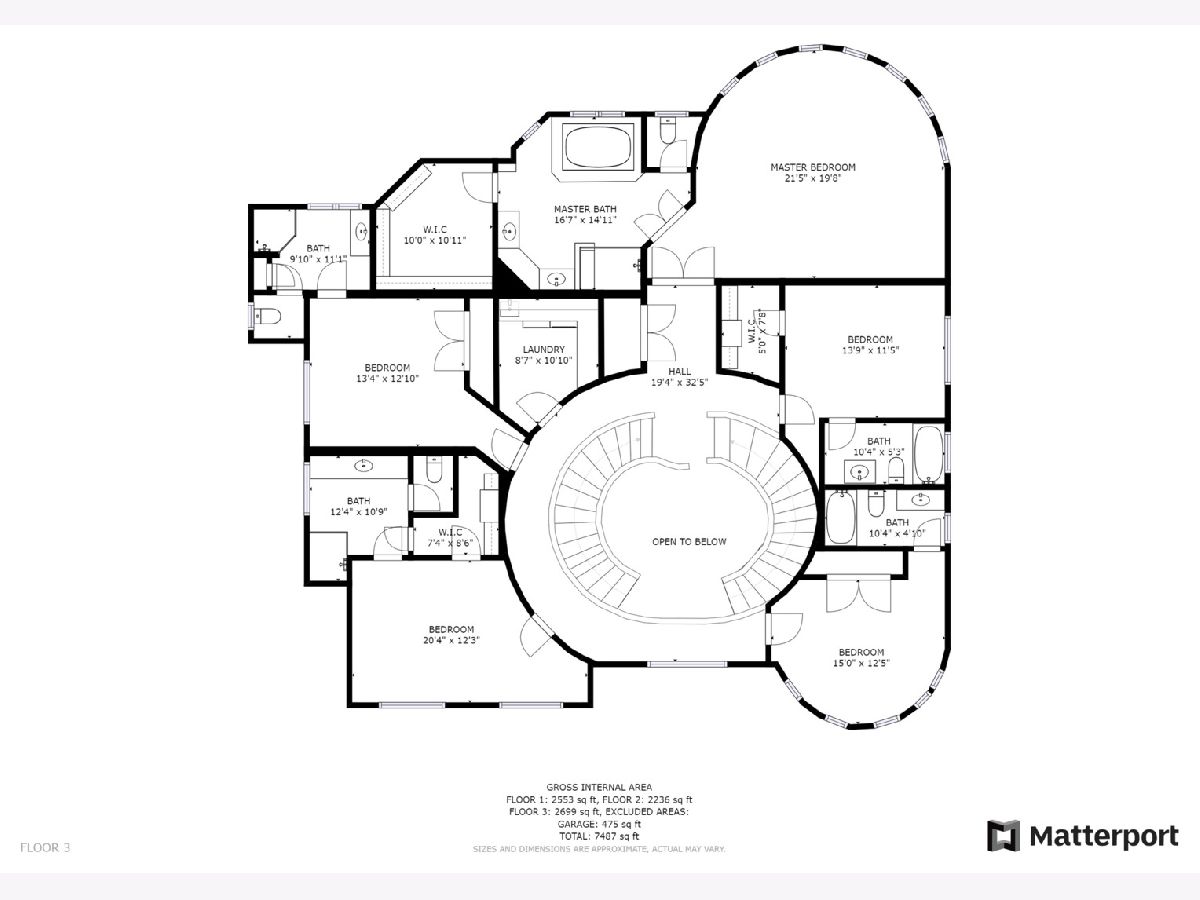
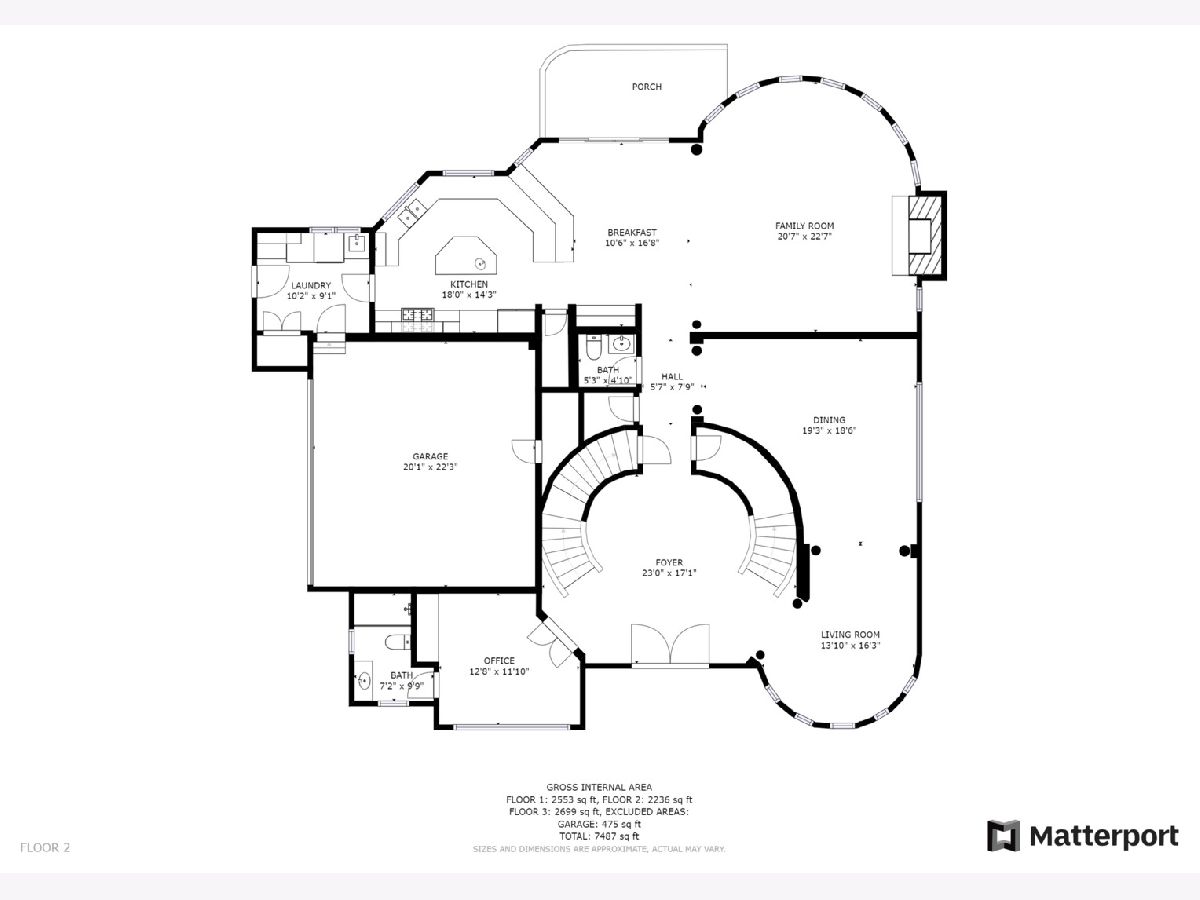
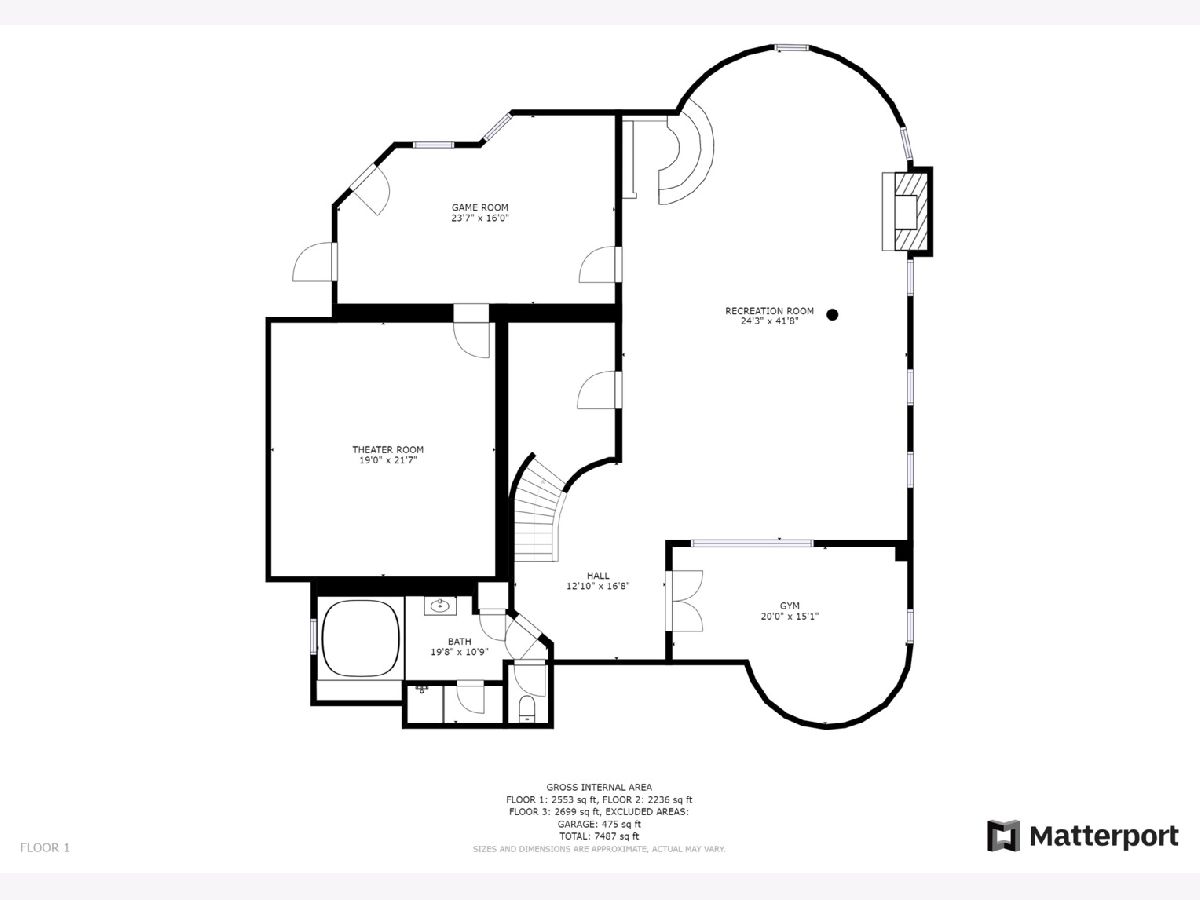
Room Specifics
Total Bedrooms: 5
Bedrooms Above Ground: 5
Bedrooms Below Ground: 0
Dimensions: —
Floor Type: Hardwood
Dimensions: —
Floor Type: Hardwood
Dimensions: —
Floor Type: —
Dimensions: —
Floor Type: —
Full Bathrooms: 8
Bathroom Amenities: Whirlpool,Separate Shower,Steam Shower
Bathroom in Basement: 0
Rooms: Office,Foyer,Bedroom 5,Terrace,Recreation Room,Exercise Room,Theatre Room,Storage,Game Room,Other Room
Basement Description: Finished
Other Specifics
| 2 | |
| Concrete Perimeter | |
| Brick,Circular | |
| Brick Paver Patio, Storms/Screens, Outdoor Grill | |
| Corner Lot,Wooded | |
| 83X105 | |
| — | |
| Full | |
| Vaulted/Cathedral Ceilings, Sauna/Steam Room, Bar-Wet, Hardwood Floors, First Floor Laundry, Second Floor Laundry | |
| Double Oven, Microwave, Dishwasher, High End Refrigerator, Washer, Dryer, Disposal | |
| Not in DB | |
| Curbs, Sidewalks, Street Lights, Street Paved | |
| — | |
| — | |
| Wood Burning |
Tax History
| Year | Property Taxes |
|---|---|
| 2020 | $25,704 |
Contact Agent
Nearby Similar Homes
Nearby Sold Comparables
Contact Agent
Listing Provided By
Homesmart Connect LLC

