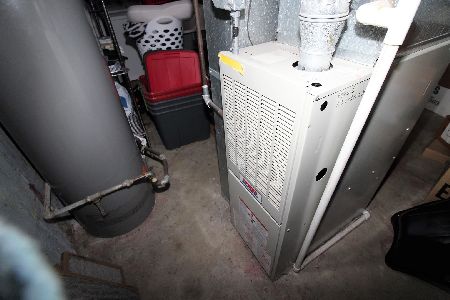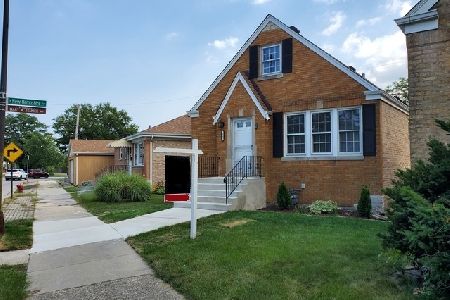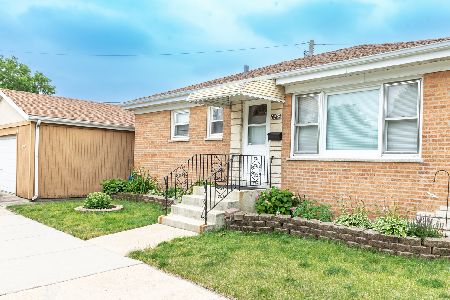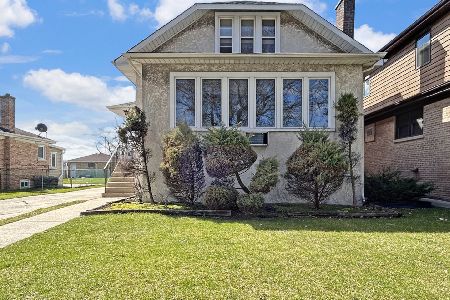6944 Bryn Mawr Avenue, Norwood Park, Chicago, Illinois 60631
$325,000
|
Sold
|
|
| Status: | Closed |
| Sqft: | 2,200 |
| Cost/Sqft: | $145 |
| Beds: | 3 |
| Baths: | 2 |
| Year Built: | 1922 |
| Property Taxes: | $4,634 |
| Days On Market: | 3181 |
| Lot Size: | 0,00 |
Description
Completely Updated 4 Bedrm/2Bath Home in the Heart of Norwood Park! Enjoy all the New Features of this Home Including Custom Kitchen with High-End Cabintry, Granite Countertops and SS Appls, Sunny Living Rm & Dining Rm, 3 Large Bedrms on the 1st Flr, Solid Core 6-Panel Doors-Crown Molding- Baseboards Thru-Out, Full Finished Basement with Fireplace, Bath, Guest Bedrm/Office, Laundry Rm with Tons of Shelving and Large Mudrm with Outside Access. NEW in 2012- Basement with Sump Pump & 200 AMP Electric. 2011- NEW Custom-Built Garage and Furnace. Walk to ALL Public Transportation Inc the Blueline & Metra, Taft High School and Highly Rated Norwood Park School. Owner is master carpenter.
Property Specifics
| Single Family | |
| — | |
| Bungalow | |
| 1922 | |
| Full | |
| — | |
| No | |
| — |
| Cook | |
| — | |
| 0 / Not Applicable | |
| None | |
| Lake Michigan | |
| Public Sewer | |
| 09625354 | |
| 13063190040000 |
Nearby Schools
| NAME: | DISTRICT: | DISTANCE: | |
|---|---|---|---|
|
Grade School
Norwood Park Elementary School |
299 | — | |
|
Middle School
Norwood Park Elementary School |
299 | Not in DB | |
|
High School
Taft High School |
299 | Not in DB | |
Property History
| DATE: | EVENT: | PRICE: | SOURCE: |
|---|---|---|---|
| 25 Jul, 2017 | Sold | $325,000 | MRED MLS |
| 25 May, 2017 | Under contract | $319,500 | MRED MLS |
| 12 May, 2017 | Listed for sale | $319,500 | MRED MLS |
Room Specifics
Total Bedrooms: 4
Bedrooms Above Ground: 3
Bedrooms Below Ground: 1
Dimensions: —
Floor Type: Hardwood
Dimensions: —
Floor Type: Hardwood
Dimensions: —
Floor Type: Carpet
Full Bathrooms: 2
Bathroom Amenities: —
Bathroom in Basement: 0
Rooms: Mud Room,Utility Room-Lower Level,Breakfast Room
Basement Description: Finished,Exterior Access
Other Specifics
| 1.5 | |
| Concrete Perimeter | |
| Concrete,Off Alley | |
| Deck | |
| — | |
| 3000 | |
| — | |
| None | |
| Hardwood Floors, Wood Laminate Floors | |
| Double Oven, Range, Microwave, Dishwasher, High End Refrigerator, Washer, Dryer, Stainless Steel Appliance(s) | |
| Not in DB | |
| Park, Pool, Curbs, Sidewalks, Street Lights, Street Paved | |
| — | |
| — | |
| — |
Tax History
| Year | Property Taxes |
|---|---|
| 2017 | $4,634 |
Contact Agent
Nearby Similar Homes
Nearby Sold Comparables
Contact Agent
Listing Provided By
Dream Town Realty










