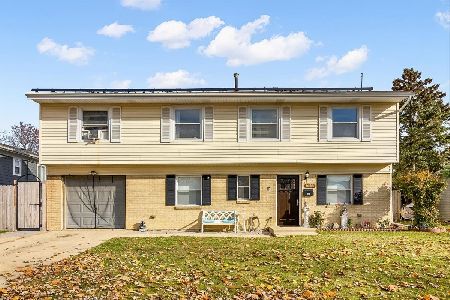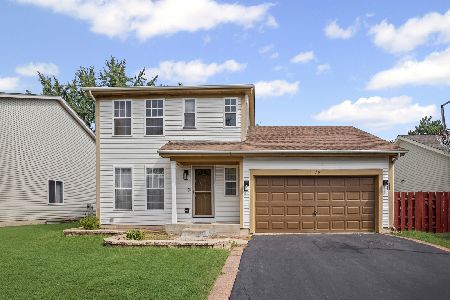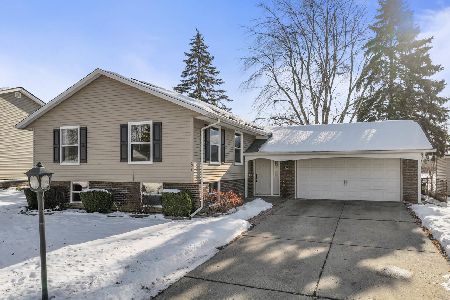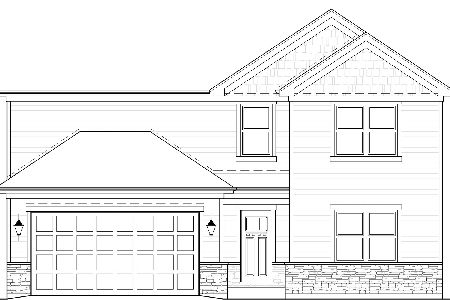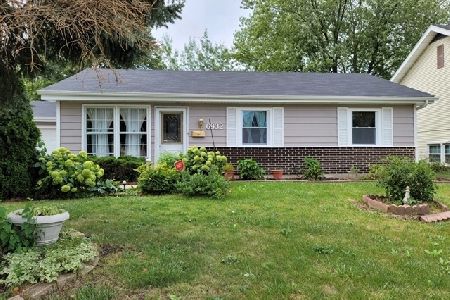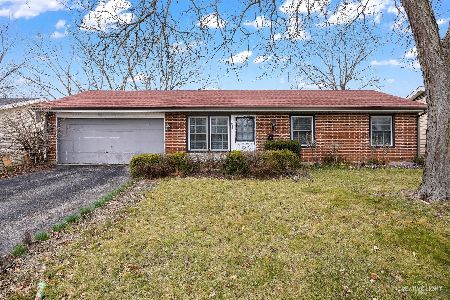6944 Chestnut Street, Hanover Park, Illinois 60133
$325,000
|
Sold
|
|
| Status: | Closed |
| Sqft: | 1,124 |
| Cost/Sqft: | $294 |
| Beds: | 4 |
| Baths: | 2 |
| Year Built: | 1972 |
| Property Taxes: | $6,876 |
| Days On Market: | 544 |
| Lot Size: | 0,18 |
Description
Welcome to Your Dream Home in Hanover Park! This spacious, well maintained tri-level home is nestled in a serene Ontarioville neighborhood. It features beautiful hardwood floors in the sun-drenched living room and kitchen; rare walk-in pantry; a cozy family room in the lower level; 4 bedrooms with parquet floors, which provide ample space for family, guests, or a home office; 2 full bathrooms; a separate laundry room; a fully fenced backyard with a shed for storage and a 34' x 12' patio, perfect for summer barbecues and outdoor activities; and a LARGE 2 1/2 car garage with plenty of room for additional storage. Roof and oak hardwood floors were installed in 2019. Conveniently located near shopping, restaurants, and major highways. Don't miss the opportunity to make this beautiful house your new home. Schedule a showing today and experience all that this Hanover Park gem has to offer!
Property Specifics
| Single Family | |
| — | |
| — | |
| 1972 | |
| — | |
| — | |
| No | |
| 0.18 |
| Cook | |
| Hanover Terrace | |
| 0 / Not Applicable | |
| — | |
| — | |
| — | |
| 12126693 | |
| 06361160220000 |
Nearby Schools
| NAME: | DISTRICT: | DISTANCE: | |
|---|---|---|---|
|
Grade School
Ontarioville Elementary School |
46 | — | |
|
Middle School
Tefft Middle School |
46 | Not in DB | |
|
High School
Bartlett High School |
46 | Not in DB | |
Property History
| DATE: | EVENT: | PRICE: | SOURCE: |
|---|---|---|---|
| 12 Mar, 2012 | Sold | $120,000 | MRED MLS |
| 18 Nov, 2011 | Under contract | $119,900 | MRED MLS |
| — | Last price change | $124,900 | MRED MLS |
| 4 Apr, 2011 | Listed for sale | $129,900 | MRED MLS |
| 24 Sep, 2024 | Sold | $325,000 | MRED MLS |
| 10 Aug, 2024 | Under contract | $330,000 | MRED MLS |
| 1 Aug, 2024 | Listed for sale | $330,000 | MRED MLS |

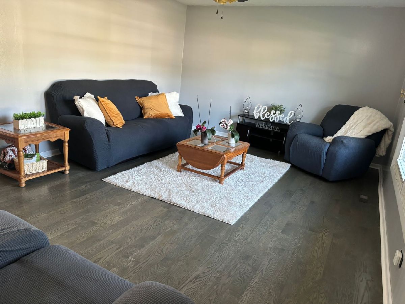
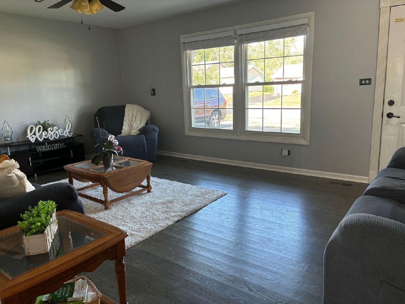
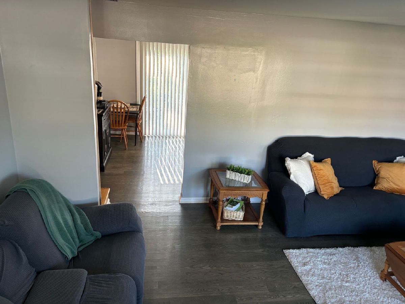
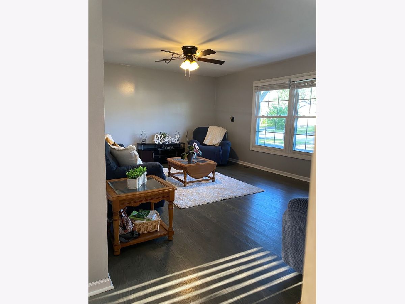
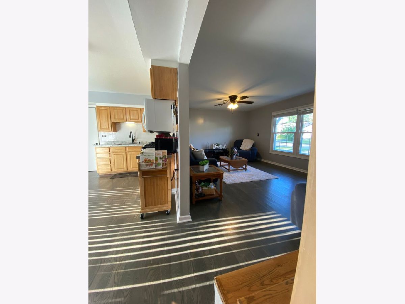
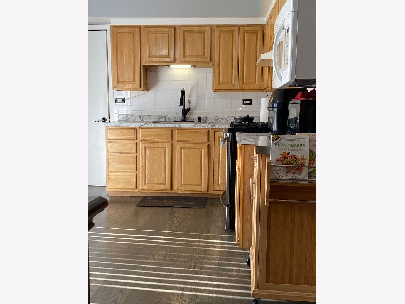
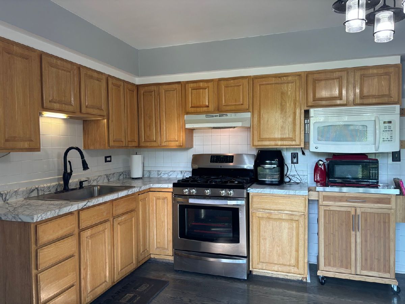
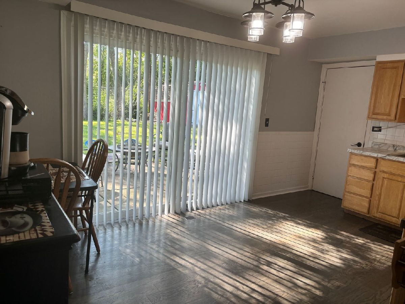
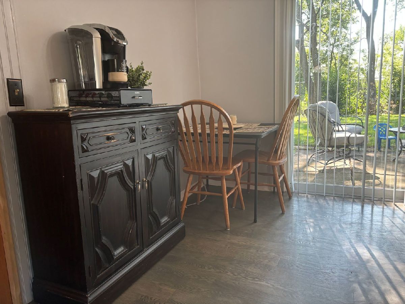
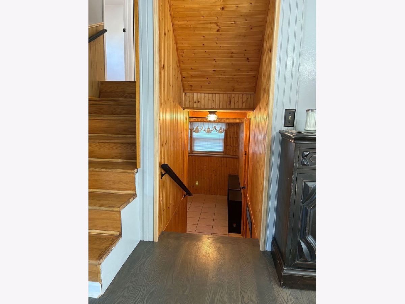
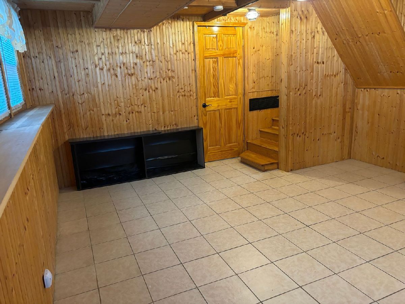
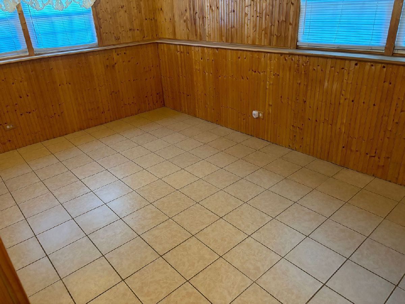
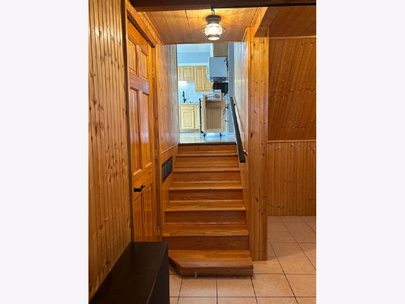
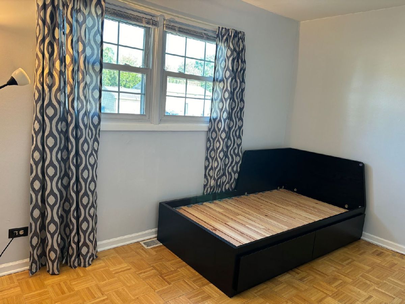
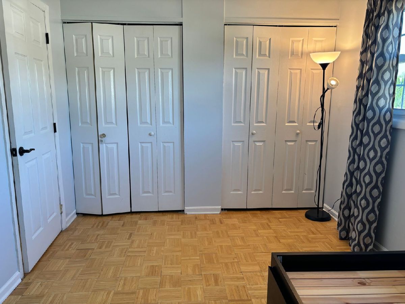
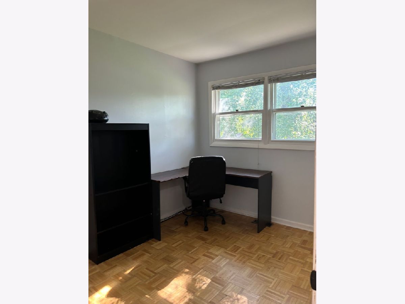
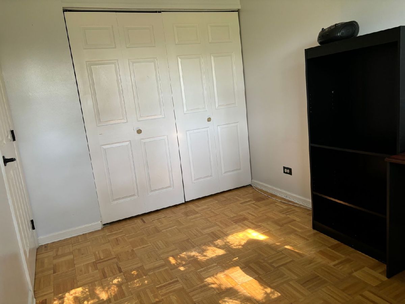
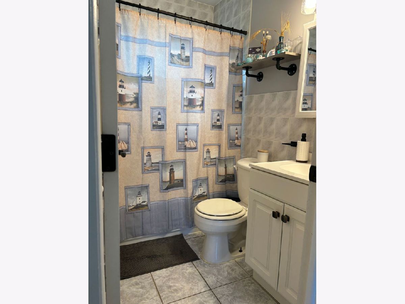
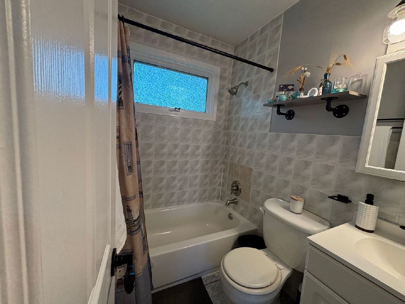
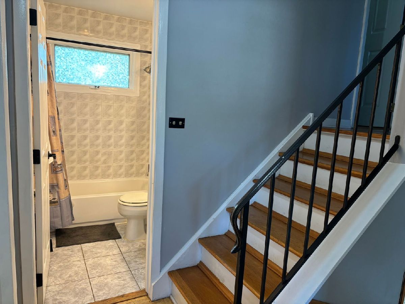
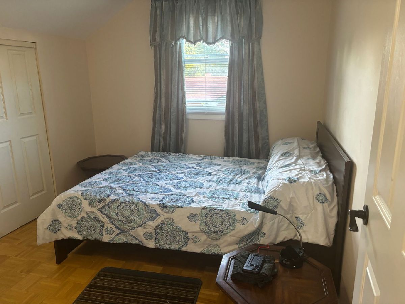
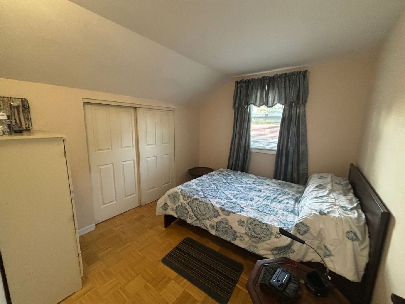
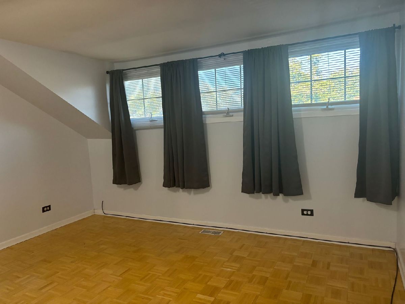
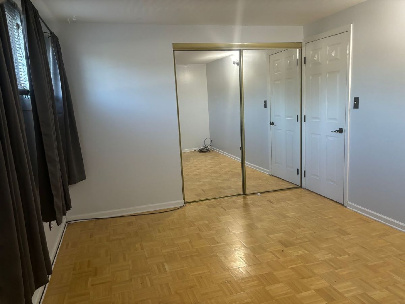
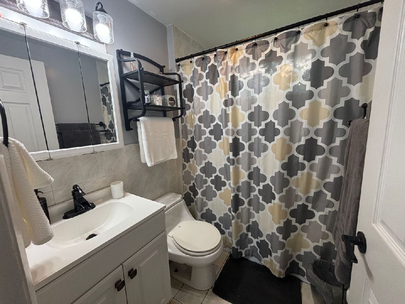
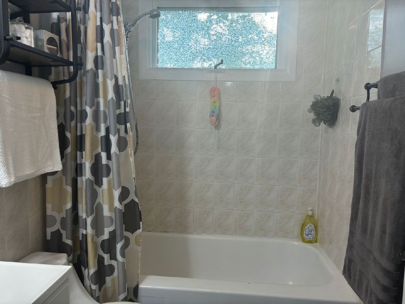
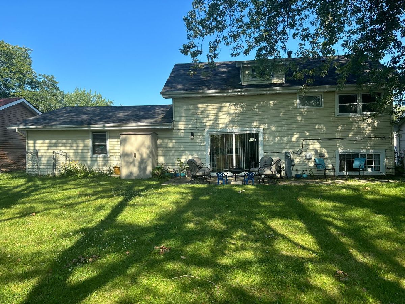
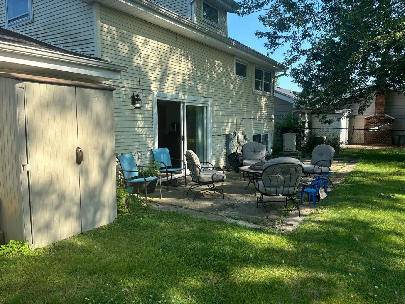
Room Specifics
Total Bedrooms: 4
Bedrooms Above Ground: 4
Bedrooms Below Ground: 0
Dimensions: —
Floor Type: —
Dimensions: —
Floor Type: —
Dimensions: —
Floor Type: —
Full Bathrooms: 2
Bathroom Amenities: —
Bathroom in Basement: 0
Rooms: —
Basement Description: Finished
Other Specifics
| 2.5 | |
| — | |
| Asphalt | |
| — | |
| — | |
| 7788 | |
| — | |
| — | |
| — | |
| — | |
| Not in DB | |
| — | |
| — | |
| — | |
| — |
Tax History
| Year | Property Taxes |
|---|---|
| 2012 | $4,313 |
| 2024 | $6,876 |
Contact Agent
Nearby Similar Homes
Nearby Sold Comparables
Contact Agent
Listing Provided By
Keller Williams Premiere Properties

