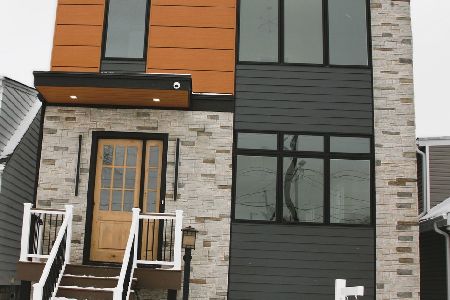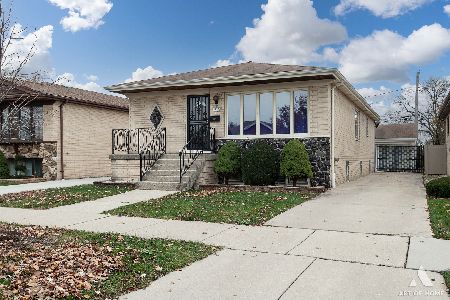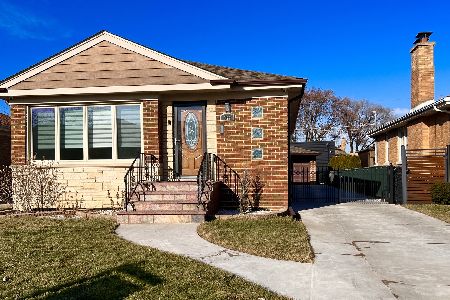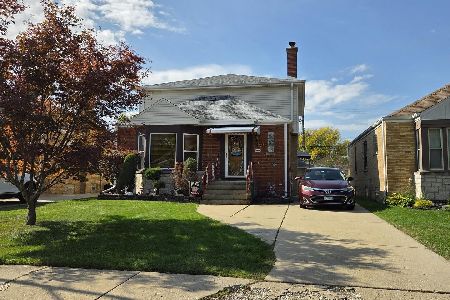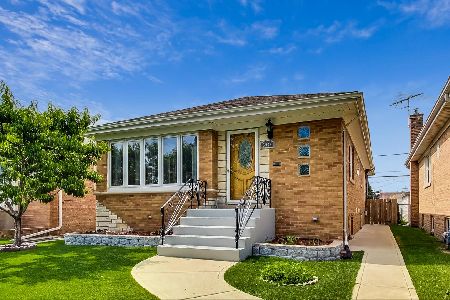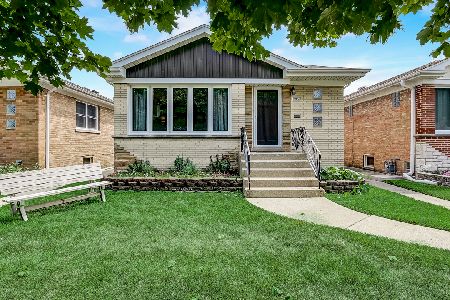6945 Leland Avenue, Harwood Heights, Illinois 60706
$350,000
|
Sold
|
|
| Status: | Closed |
| Sqft: | 0 |
| Cost/Sqft: | — |
| Beds: | 3 |
| Baths: | 2 |
| Year Built: | 1957 |
| Property Taxes: | $5,123 |
| Days On Market: | 2754 |
| Lot Size: | 0,09 |
Description
Experience the Pride of Ownership with this Gem! Newer Roof, Deck, and Curved Sidewalk! Fresh Neutral Paint Throughout, Beautiful Hardwood Floors and Woodwork. Separated LR and DR Perfect For Entertaining features Large Windows and Wood Flooring! Beautiful Kitchen Boasts an Abundance of 42" Upgraded Maple Cabinets, Granite Countertops, Newer SS Appliances, and Breakfast Area! Main Floor Bedrooms Feature Celling Fans with Lights and Hardwood Flooring! Full Finished Basement Features Large Family Room, Two Additional Bedrooms, Full Bath and Small Kitchen/Bar Area. Beautiful Fenced Backyard and Deck! Excellent School District, Only Minutes Away from Expressway and Blue Line train! Don't Miss Out on This Great Opportunity~This house is bigger than it looks!
Property Specifics
| Single Family | |
| — | |
| Ranch | |
| 1957 | |
| Full | |
| — | |
| No | |
| 0.09 |
| Cook | |
| — | |
| 0 / Not Applicable | |
| None | |
| Lake Michigan,Public | |
| Public Sewer | |
| 10025005 | |
| 13181040450000 |
Nearby Schools
| NAME: | DISTRICT: | DISTANCE: | |
|---|---|---|---|
|
Grade School
Union Ridge Elementary School |
86 | — | |
|
Middle School
Union Ridge Elementary School |
86 | Not in DB | |
|
High School
Ridgewood Comm High School |
234 | Not in DB | |
Property History
| DATE: | EVENT: | PRICE: | SOURCE: |
|---|---|---|---|
| 15 Feb, 2008 | Sold | $285,000 | MRED MLS |
| 12 Jan, 2008 | Under contract | $309,000 | MRED MLS |
| 7 Jan, 2008 | Listed for sale | $309,000 | MRED MLS |
| 19 Sep, 2018 | Sold | $350,000 | MRED MLS |
| 7 Aug, 2018 | Under contract | $359,900 | MRED MLS |
| 20 Jul, 2018 | Listed for sale | $359,900 | MRED MLS |
| 12 Aug, 2021 | Sold | $390,000 | MRED MLS |
| 28 Jun, 2021 | Under contract | $389,900 | MRED MLS |
| 21 Jun, 2021 | Listed for sale | $389,900 | MRED MLS |
Room Specifics
Total Bedrooms: 5
Bedrooms Above Ground: 3
Bedrooms Below Ground: 2
Dimensions: —
Floor Type: Hardwood
Dimensions: —
Floor Type: Hardwood
Dimensions: —
Floor Type: Wood Laminate
Dimensions: —
Floor Type: —
Full Bathrooms: 2
Bathroom Amenities: Whirlpool
Bathroom in Basement: 1
Rooms: Deck
Basement Description: Finished
Other Specifics
| 2 | |
| — | |
| — | |
| Deck | |
| Fenced Yard | |
| 33X125 | |
| — | |
| None | |
| Bar-Wet, Hardwood Floors, Wood Laminate Floors | |
| Range, Microwave, Dishwasher, Refrigerator, Washer, Dryer, Wine Refrigerator | |
| Not in DB | |
| Sidewalks, Street Lights, Street Paved | |
| — | |
| — | |
| — |
Tax History
| Year | Property Taxes |
|---|---|
| 2008 | $1,506 |
| 2018 | $5,123 |
| 2021 | $7,009 |
Contact Agent
Nearby Similar Homes
Nearby Sold Comparables
Contact Agent
Listing Provided By
RE/MAX City


