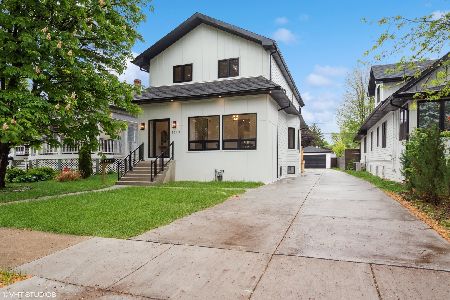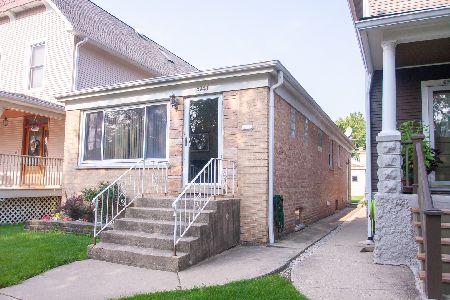6945 Overhill Avenue, Edison Park, Chicago, Illinois 60631
$517,000
|
Sold
|
|
| Status: | Closed |
| Sqft: | 2,222 |
| Cost/Sqft: | $243 |
| Beds: | 4 |
| Baths: | 3 |
| Year Built: | 1911 |
| Property Taxes: | $8,358 |
| Days On Market: | 2842 |
| Lot Size: | 0,00 |
Description
Huge Edison Park Bungalow on oversized 45X162' lot with Side Drive. This fabulous home features beautiful trim and woodwork, gleaming hardwood floors, sun-filled living room and formal dining room. Remodeled kitchen with breakfast area. Enormous family room with vaulted ceilings, skylights and custom gas fireplace. Sliding doors to your spacious deck, great for grilling and entertaining. Two first floor bedrooms and updated full bath. Gorgeous staircase leads to master-bedroom, 4th bedroom and renovated bath. Full basement with 2 additional bedrooms, bathroom, kitchen area, and large utility room with tons of storage. Walk-out basement to newer driveway and Massive 2+car garage. Large overhead door is perfect for a contractor or car enthusiast. Outstanding location! Walk to Metra/CTA, fabulous restaurants, parks, and top-rated Ebinger School. This home offers the space you're looking for. You won't be disappointed! MUST SEE.
Property Specifics
| Single Family | |
| — | |
| Bungalow | |
| 1911 | |
| Full | |
| — | |
| No | |
| — |
| Cook | |
| — | |
| 0 / Not Applicable | |
| None | |
| Lake Michigan | |
| Public Sewer | |
| 09913661 | |
| 09361051800000 |
Nearby Schools
| NAME: | DISTRICT: | DISTANCE: | |
|---|---|---|---|
|
Grade School
Ebinger Elementary School |
299 | — | |
|
Middle School
Ebinger Elementary School |
299 | Not in DB | |
|
High School
Taft High School |
299 | Not in DB | |
Property History
| DATE: | EVENT: | PRICE: | SOURCE: |
|---|---|---|---|
| 15 Jul, 2011 | Sold | $480,000 | MRED MLS |
| 15 May, 2011 | Under contract | $479,900 | MRED MLS |
| — | Last price change | $499,900 | MRED MLS |
| 2 Jul, 2010 | Listed for sale | $499,900 | MRED MLS |
| 11 Jun, 2018 | Sold | $517,000 | MRED MLS |
| 1 May, 2018 | Under contract | $539,000 | MRED MLS |
| 12 Apr, 2018 | Listed for sale | $539,000 | MRED MLS |
Room Specifics
Total Bedrooms: 6
Bedrooms Above Ground: 4
Bedrooms Below Ground: 2
Dimensions: —
Floor Type: Hardwood
Dimensions: —
Floor Type: Hardwood
Dimensions: —
Floor Type: Carpet
Dimensions: —
Floor Type: —
Dimensions: —
Floor Type: —
Full Bathrooms: 3
Bathroom Amenities: Whirlpool,Separate Shower,Double Sink
Bathroom in Basement: 1
Rooms: Kitchen,Bedroom 5,Bedroom 6,Enclosed Porch,Workshop
Basement Description: Partially Finished,Exterior Access
Other Specifics
| 2.5 | |
| Concrete Perimeter | |
| Concrete,Side Drive | |
| Deck | |
| Fenced Yard | |
| 45X162 | |
| — | |
| None | |
| Vaulted/Cathedral Ceilings, Skylight(s), Hardwood Floors, First Floor Bedroom, In-Law Arrangement, First Floor Full Bath | |
| Range, Dishwasher, Refrigerator, Washer | |
| Not in DB | |
| Sidewalks, Street Lights, Street Paved | |
| — | |
| — | |
| Gas Log, Gas Starter |
Tax History
| Year | Property Taxes |
|---|---|
| 2011 | $4,400 |
| 2018 | $8,358 |
Contact Agent
Nearby Similar Homes
Nearby Sold Comparables
Contact Agent
Listing Provided By
Coldwell Banker Residential











