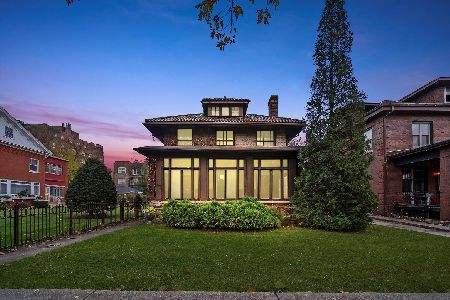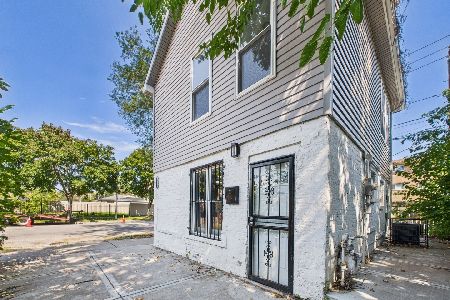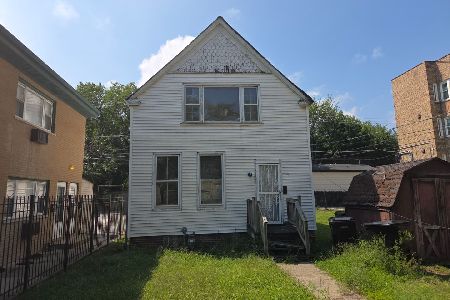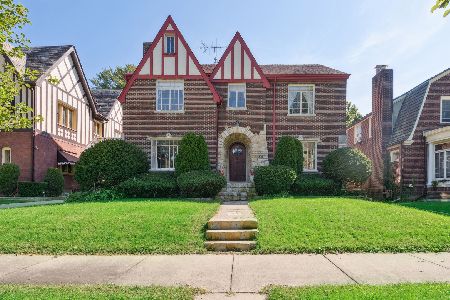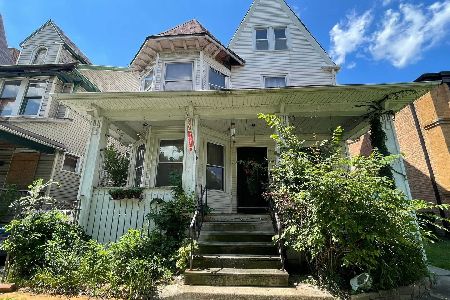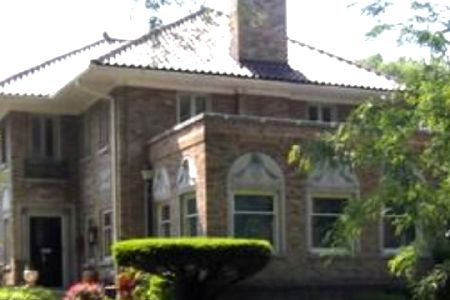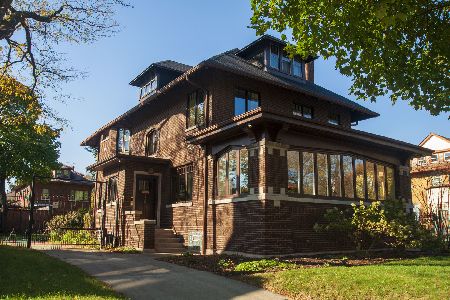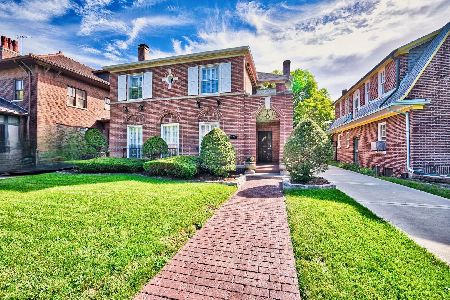6946 Bennett Avenue, South Shore, Chicago, Illinois 60649
$540,000
|
Sold
|
|
| Status: | Closed |
| Sqft: | 5,987 |
| Cost/Sqft: | $109 |
| Beds: | 6 |
| Baths: | 6 |
| Year Built: | 1927 |
| Property Taxes: | $11,099 |
| Days On Market: | 5484 |
| Lot Size: | 0,23 |
Description
Grand home over 6000 sq. feet. 6beds/6baths/3fireplaces. Original fixtures which includes marble floor in foyer, fireplace mantels, chandeliers, custom crown/ceiling moldings. First floor has 6 large rooms including two dining rooms, large living room and den. Two story home has full basement and attic with tall ceiling height, attached 2.5 car garage with side drive. Estate Sale
Property Specifics
| Single Family | |
| — | |
| Queen Anne | |
| 1927 | |
| Full,Walkout | |
| — | |
| No | |
| 0.23 |
| Cook | |
| — | |
| 0 / Not Applicable | |
| None | |
| Lake Michigan | |
| Public Sewer | |
| 07680198 | |
| 20243200210000 |
Property History
| DATE: | EVENT: | PRICE: | SOURCE: |
|---|---|---|---|
| 2 May, 2011 | Sold | $540,000 | MRED MLS |
| 21 Apr, 2011 | Under contract | $650,000 | MRED MLS |
| 16 Nov, 2010 | Listed for sale | $650,000 | MRED MLS |
Room Specifics
Total Bedrooms: 6
Bedrooms Above Ground: 6
Bedrooms Below Ground: 0
Dimensions: —
Floor Type: Carpet
Dimensions: —
Floor Type: Carpet
Dimensions: —
Floor Type: Carpet
Dimensions: —
Floor Type: —
Dimensions: —
Floor Type: —
Full Bathrooms: 6
Bathroom Amenities: —
Bathroom in Basement: 1
Rooms: Kitchen,Bedroom 5,Bedroom 6,Den,Eating Area,Foyer
Basement Description: Partially Finished,Exterior Access
Other Specifics
| 2 | |
| — | |
| Concrete,Side Drive | |
| Balcony, Patio | |
| — | |
| 10050 | |
| Full,Unfinished | |
| Full | |
| First Floor Laundry | |
| — | |
| Not in DB | |
| — | |
| — | |
| — | |
| Wood Burning, Attached Fireplace Doors/Screen |
Tax History
| Year | Property Taxes |
|---|---|
| 2011 | $11,099 |
Contact Agent
Nearby Similar Homes
Nearby Sold Comparables
Contact Agent
Listing Provided By
Prudential Rubloff

