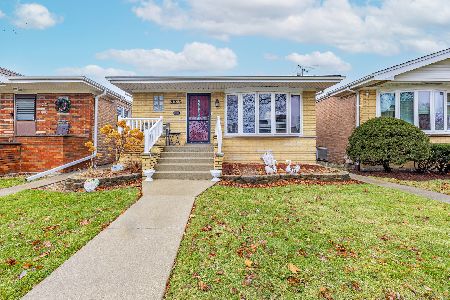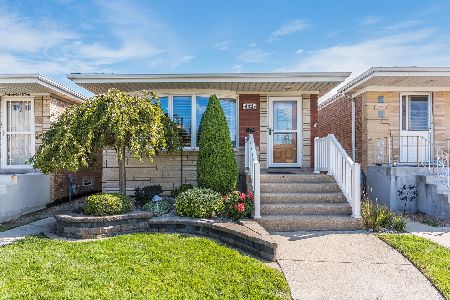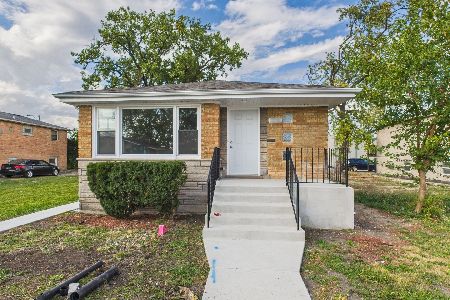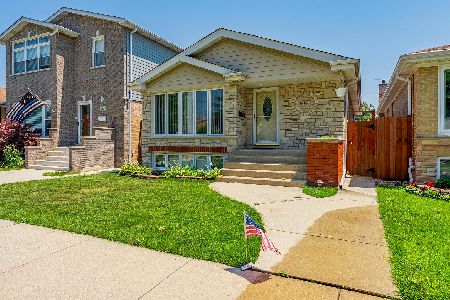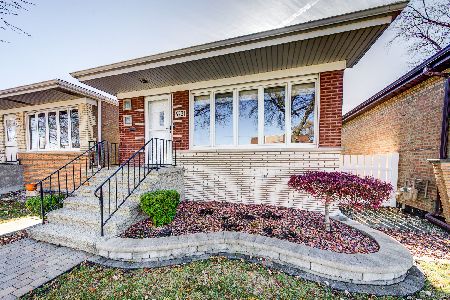6948 63rd Place, Clearing, Chicago, Illinois 60638
$300,000
|
Sold
|
|
| Status: | Closed |
| Sqft: | 984 |
| Cost/Sqft: | $305 |
| Beds: | 3 |
| Baths: | 2 |
| Year Built: | 1957 |
| Property Taxes: | $1,669 |
| Days On Market: | 632 |
| Lot Size: | 0,00 |
Description
Welcome to this cozy 3-bedroom home nestled in a peaceful clearing area, offering the perfect blend of comfort and potential. With its classic brick exterior and raised ranch style, this property exudes character and charm.This home boasts a spacious and inviting living space, with a well-appointed living room bathed in natural light, ideal for relaxing or entertaining guests. The practical layout includes 3 generously sized bedrooms, both thoughtfully designed for comfort and tranquility. Added convenience comes in the form of two full bathrooms and a dedicated laundry room. Descend to the full basement below, offering endless possibilities for additional living space, storage, or a home workshop. The detached two-car garage provides secure storage for vehicles and outdoor equipment, enhancing convenience and flexibility for homeowners.This home is solid construction and desirable location make it an ideal canvas for your vision and creativity. With the potential to transform it into your dream residence, this property offers the perfect opportunity for renovation and customization.Situated in a tranquil clearing area, this home offers a peaceful retreat from the hustle and bustle of city life while providing easy access to urban amenities. Enjoy proximity to parks, schools, shopping, dining, and transportation options, making it a convenient and desirable location for homeowners.Don't miss the chance to make this charming raised ranch style home your own. With its spacious living areas, convenient amenities, and potential for renovation, it offers endless possibilities for comfortable living and personalization in a serene setting.
Property Specifics
| Single Family | |
| — | |
| — | |
| 1957 | |
| — | |
| — | |
| No | |
| — |
| Cook | |
| — | |
| — / Not Applicable | |
| — | |
| — | |
| — | |
| 12038015 | |
| 19191020700000 |
Property History
| DATE: | EVENT: | PRICE: | SOURCE: |
|---|---|---|---|
| 5 Jun, 2024 | Sold | $300,000 | MRED MLS |
| 6 May, 2024 | Under contract | $300,000 | MRED MLS |
| 24 Apr, 2024 | Listed for sale | $300,000 | MRED MLS |
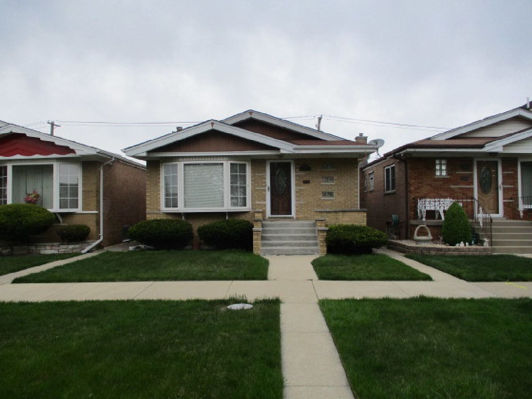
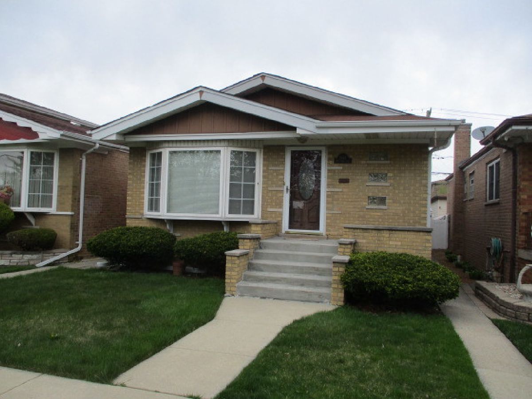
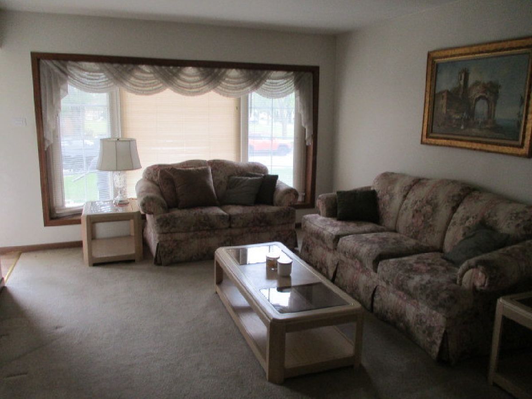
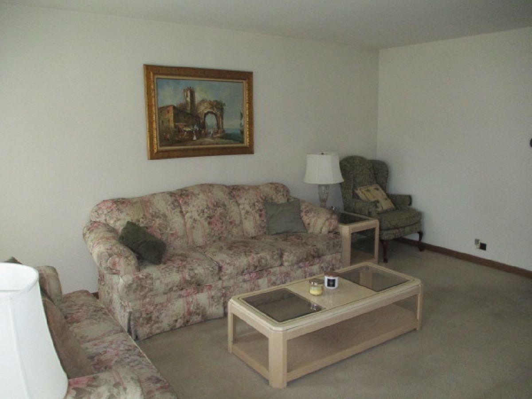
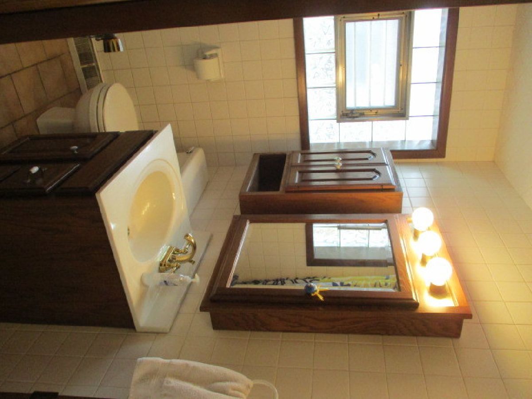
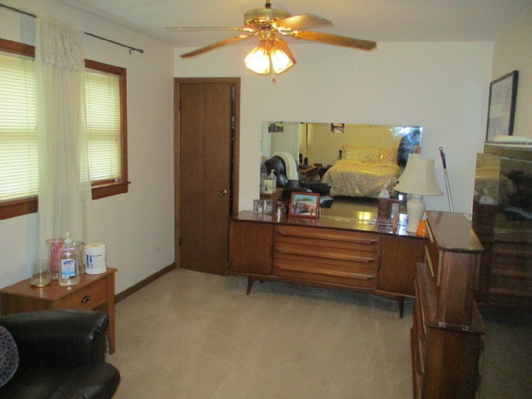
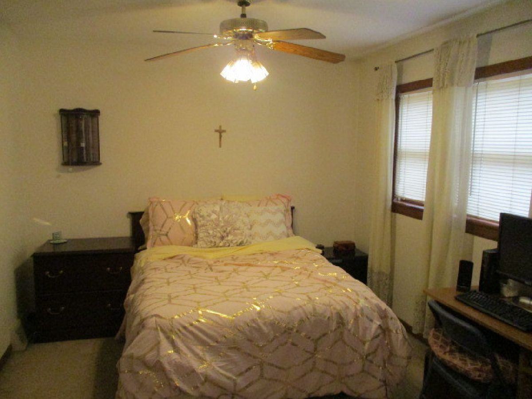
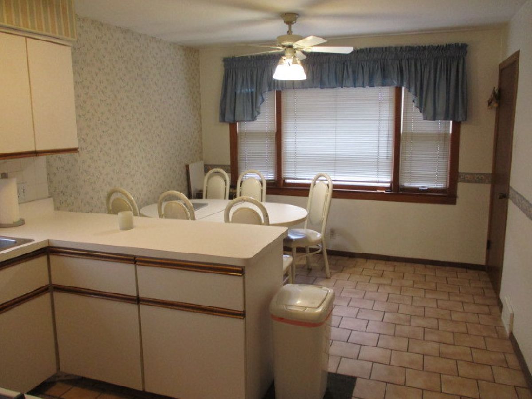
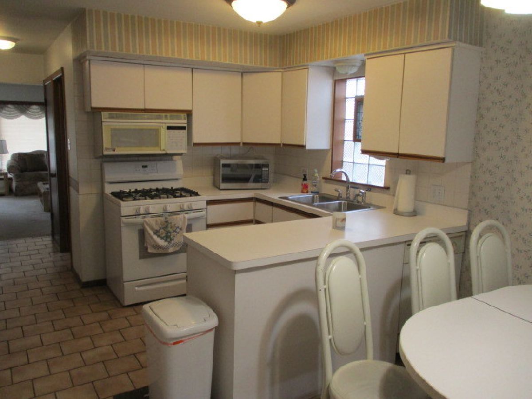
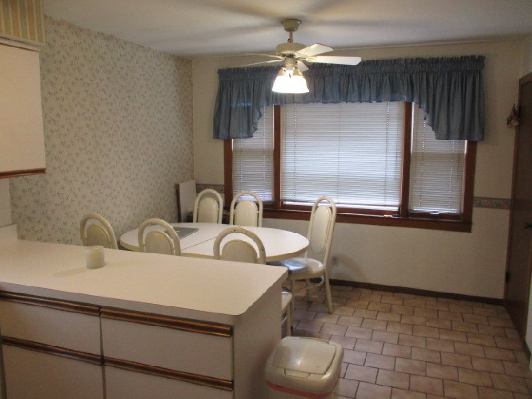
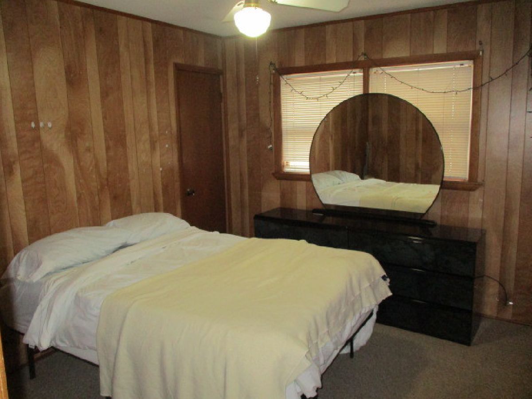
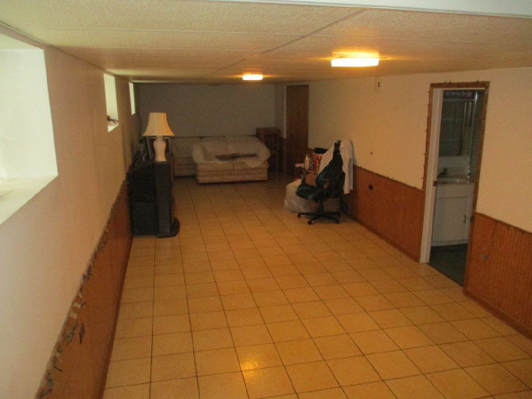
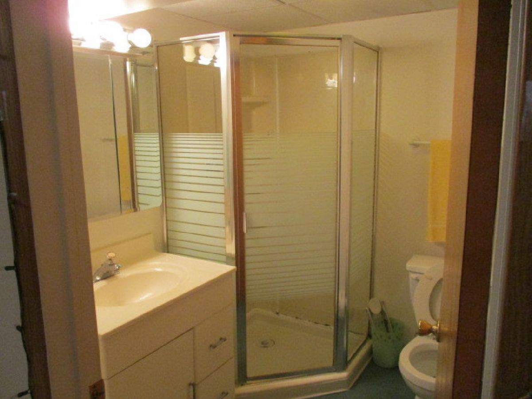
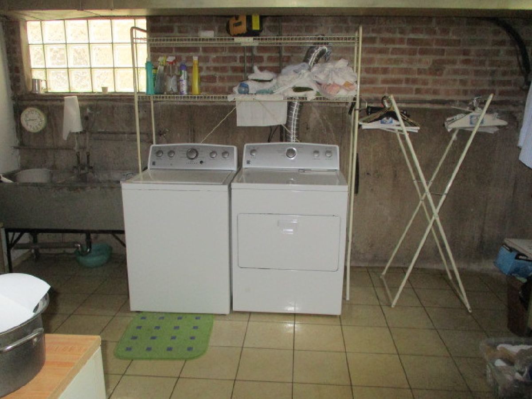
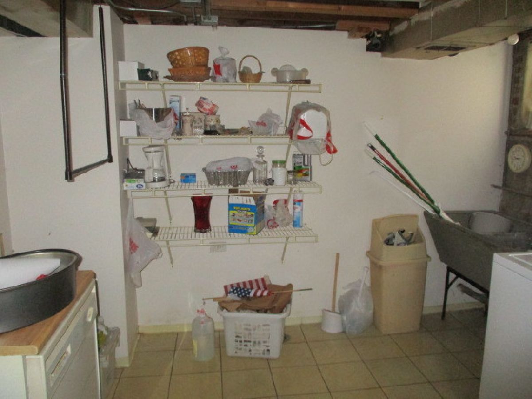
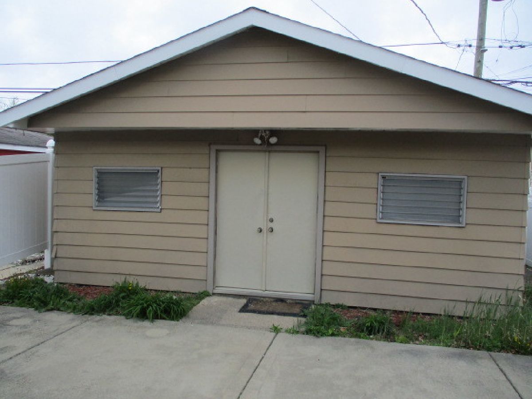
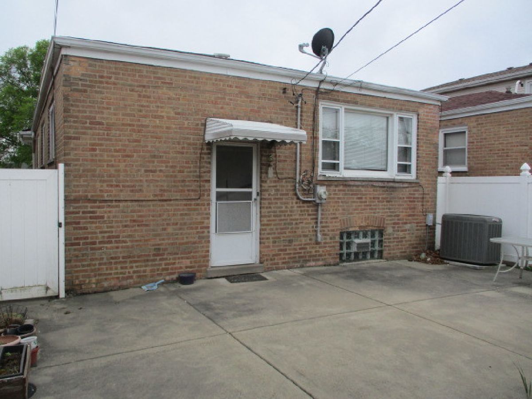
Room Specifics
Total Bedrooms: 3
Bedrooms Above Ground: 3
Bedrooms Below Ground: 0
Dimensions: —
Floor Type: —
Dimensions: —
Floor Type: —
Full Bathrooms: 2
Bathroom Amenities: —
Bathroom in Basement: 1
Rooms: —
Basement Description: Finished
Other Specifics
| 2 | |
| — | |
| — | |
| — | |
| — | |
| 30 X 107 | |
| — | |
| — | |
| — | |
| — | |
| Not in DB | |
| — | |
| — | |
| — | |
| — |
Tax History
| Year | Property Taxes |
|---|---|
| 2024 | $1,669 |
Contact Agent
Nearby Similar Homes
Nearby Sold Comparables
Contact Agent
Listing Provided By
RE/MAX Partners

