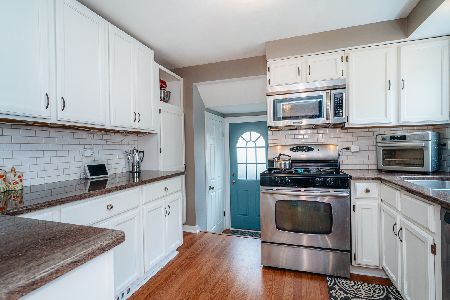6948 Medford Avenue, Forest Glen, Chicago, Illinois 60646
$640,000
|
Sold
|
|
| Status: | Closed |
| Sqft: | 2,075 |
| Cost/Sqft: | $308 |
| Beds: | 3 |
| Baths: | 2 |
| Year Built: | 1946 |
| Property Taxes: | $8,606 |
| Days On Market: | 621 |
| Lot Size: | 0,00 |
Description
Rehabbed jumbo expanded Georgian style home in sought after Wildwood. Enter this welcoming abode featuring a seamlessly connected living and dining area, adjoined to a family room boasting a fireplace, perfect for hosting gatherings. Impeccably crafted hardwood floors adorn both levels, complementing the stunningly renovated kitchen equipped with quartz countertops and newer appliances. Ascend the timeless staircase leading to a patio above the garage and the second floor. The primary suite evokes a sense of luxury, accompanied by an adjoining bedroom poised for transformation into a spacious main bathroom. Recent enhancements include a new electric panel, updated furnace and condenser, refreshed tuckpointing, and a newer roof, ensuring optimal functionality. The vast fenced backyard offers ample space for entertainment or relaxation, while Wildwood Park lies just a block away. Unbeatable location within walking distance to Wildwood Elementary and St Mary of the Woods School, restaurants, and the Metra train. Convenient proximity to Target, Costco, Walmart, and other Village Crossing shops. Easy access to major highways, downtown, and O'Hare airport. Don't miss out on the opportunity to see this remarkable home!
Property Specifics
| Single Family | |
| — | |
| — | |
| 1946 | |
| — | |
| — | |
| No | |
| — |
| Cook | |
| Wildwood | |
| — / Not Applicable | |
| — | |
| — | |
| — | |
| 12049412 | |
| 10321130290000 |
Nearby Schools
| NAME: | DISTRICT: | DISTANCE: | |
|---|---|---|---|
|
Grade School
Wildwood Elementary School |
299 | — | |
|
Middle School
Wildwood Elementary School |
299 | Not in DB | |
|
High School
Taft High School |
299 | Not in DB | |
Property History
| DATE: | EVENT: | PRICE: | SOURCE: |
|---|---|---|---|
| 14 Jun, 2024 | Sold | $640,000 | MRED MLS |
| 19 May, 2024 | Under contract | $640,000 | MRED MLS |
| 13 May, 2024 | Listed for sale | $640,000 | MRED MLS |

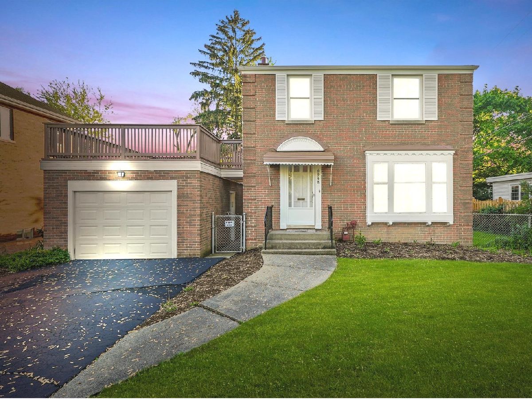
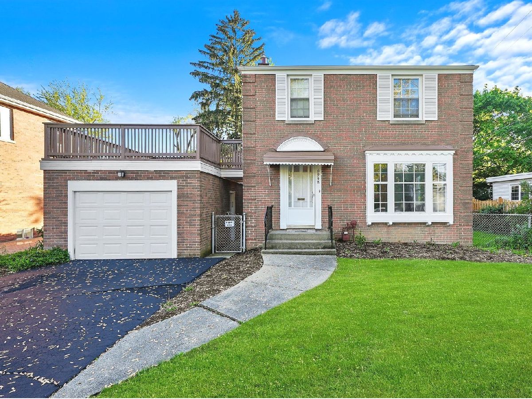
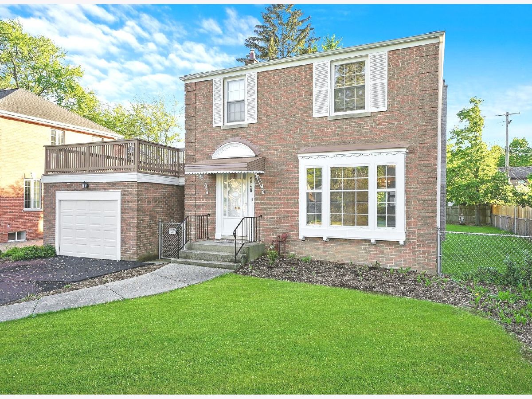
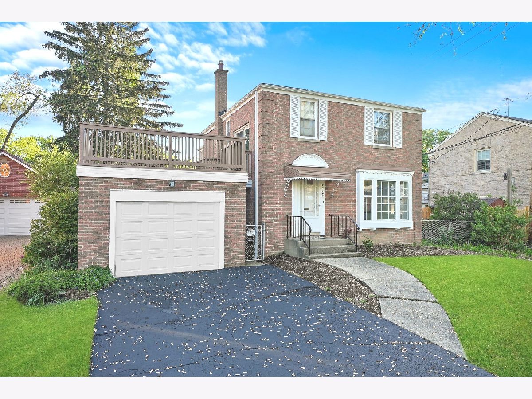


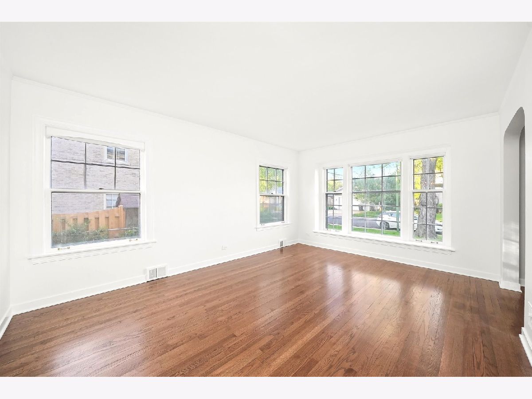


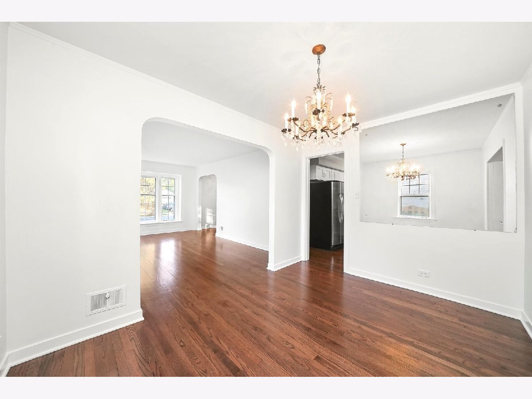
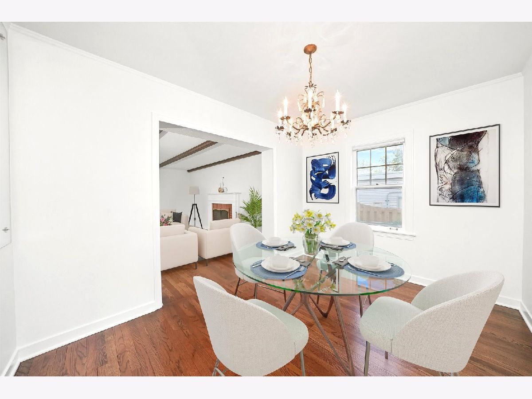
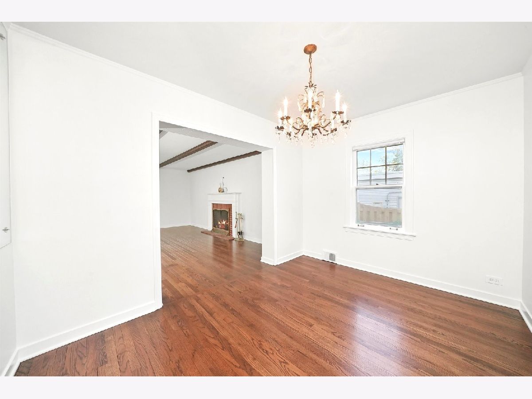




















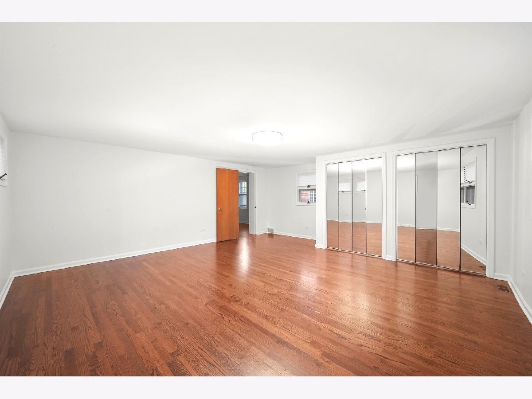
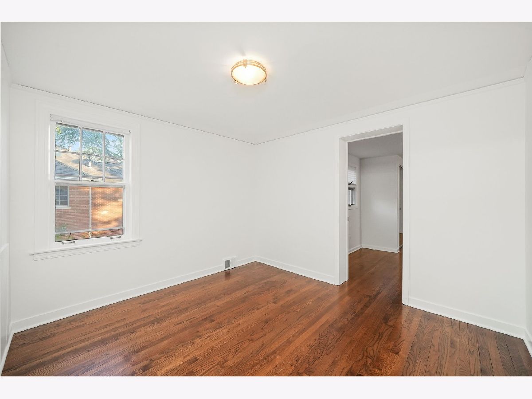
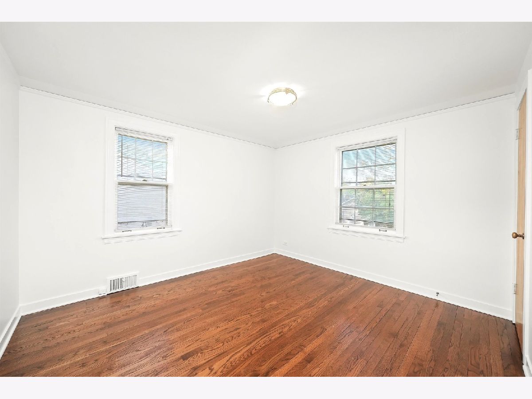
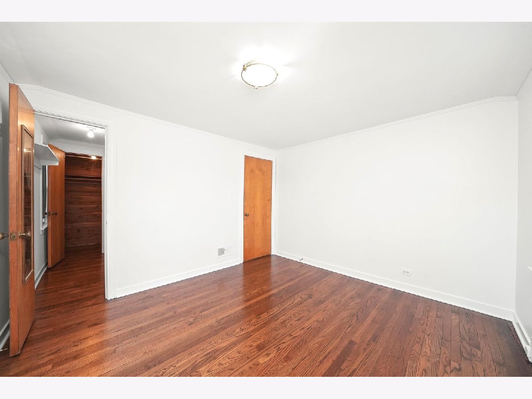



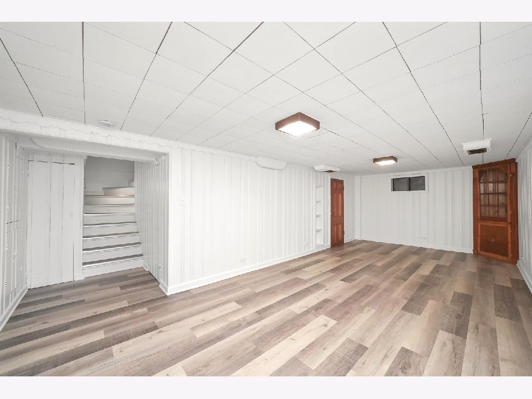




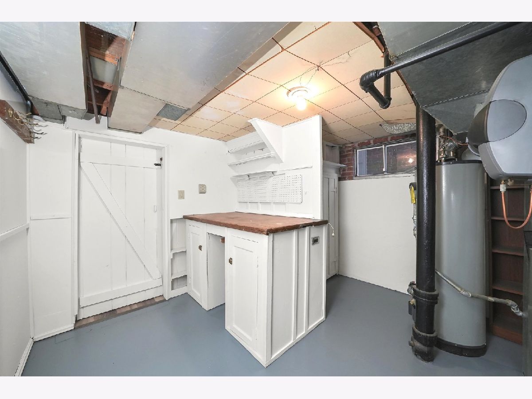


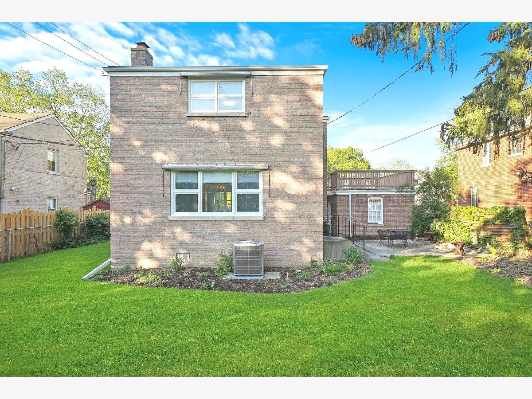
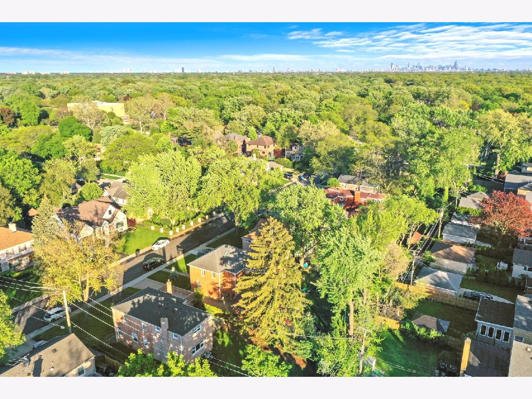
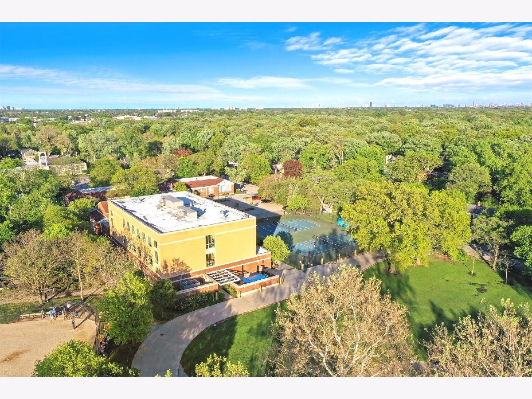


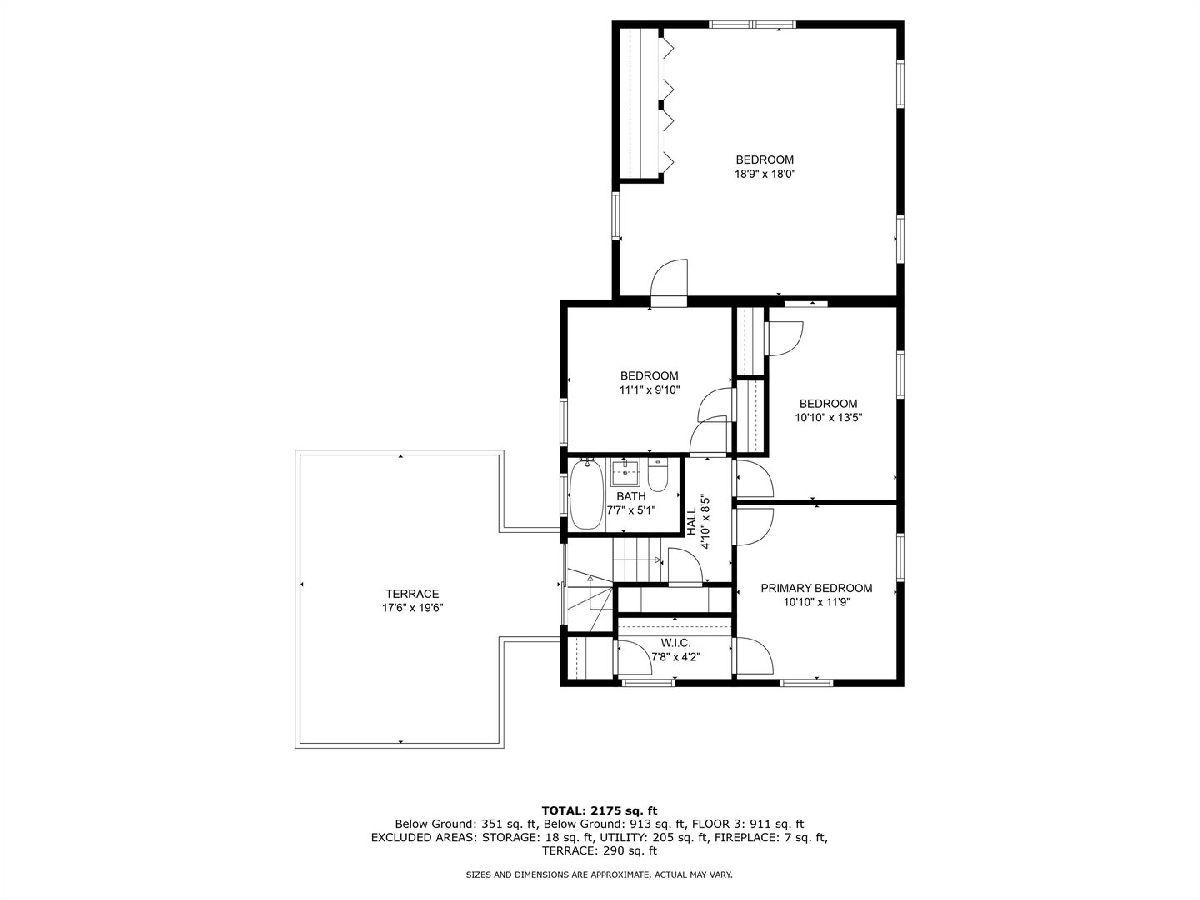

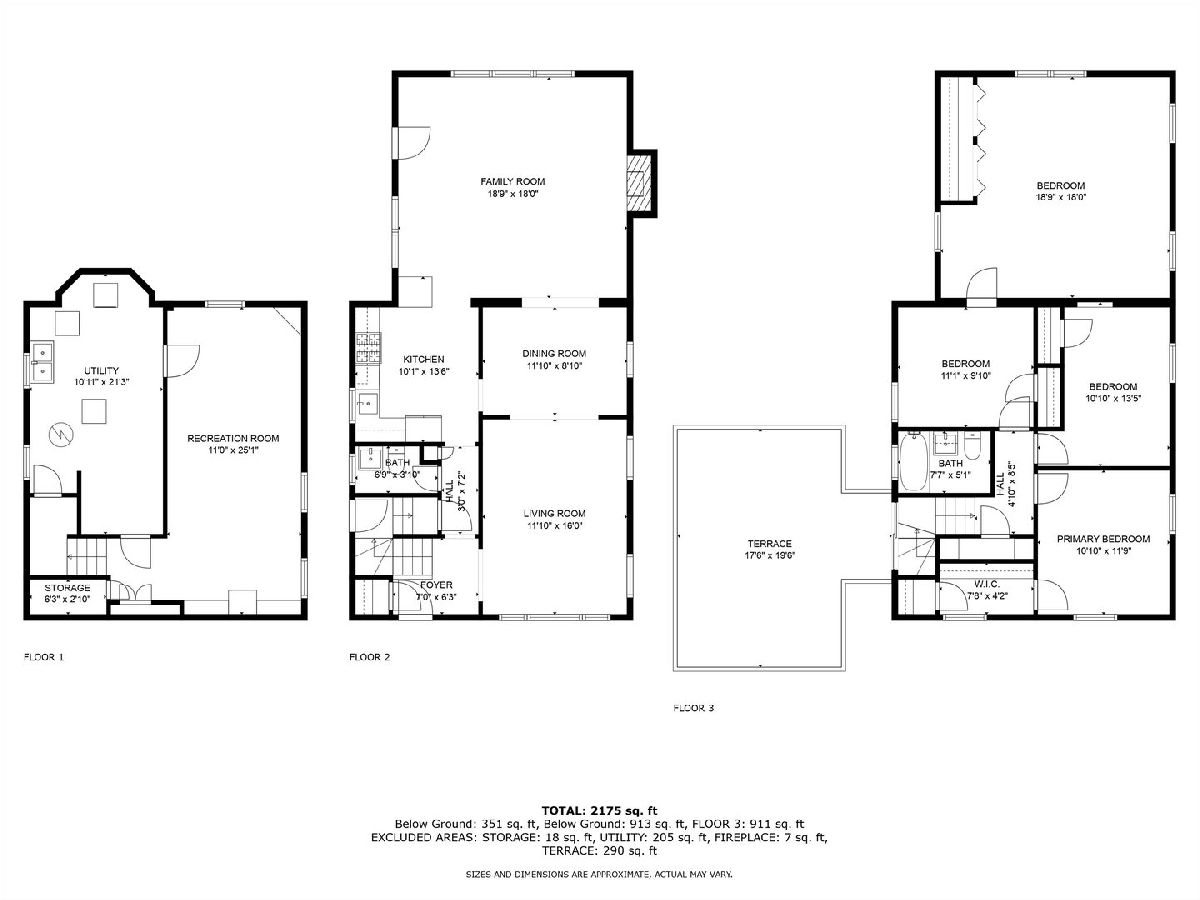
Room Specifics
Total Bedrooms: 3
Bedrooms Above Ground: 3
Bedrooms Below Ground: 0
Dimensions: —
Floor Type: —
Dimensions: —
Floor Type: —
Full Bathrooms: 2
Bathroom Amenities: —
Bathroom in Basement: 0
Rooms: —
Basement Description: Finished
Other Specifics
| 1 | |
| — | |
| Asphalt | |
| — | |
| — | |
| 50X124 | |
| — | |
| — | |
| — | |
| — | |
| Not in DB | |
| — | |
| — | |
| — | |
| — |
Tax History
| Year | Property Taxes |
|---|---|
| 2024 | $8,606 |
Contact Agent
Nearby Similar Homes
Nearby Sold Comparables
Contact Agent
Listing Provided By
Re/Max Cityview




