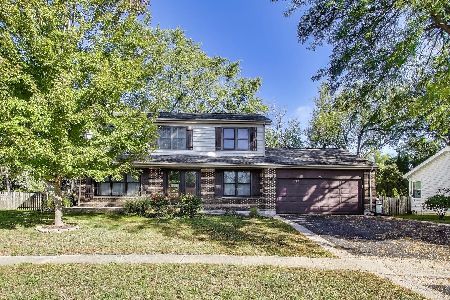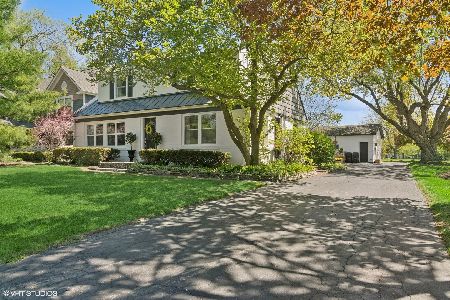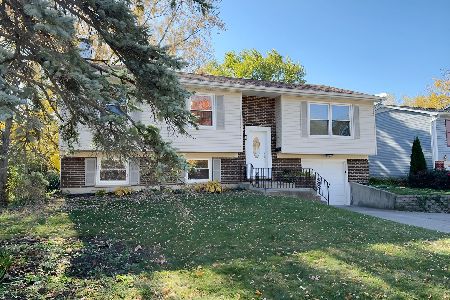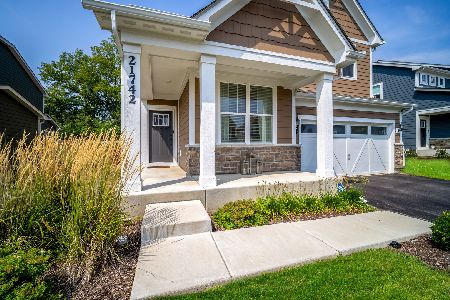695 Beechwood Drive, Lake Zurich, Illinois 60047
$410,000
|
Sold
|
|
| Status: | Closed |
| Sqft: | 2,168 |
| Cost/Sqft: | $184 |
| Beds: | 4 |
| Baths: | 3 |
| Year Built: | 1976 |
| Property Taxes: | $9,097 |
| Days On Market: | 1549 |
| Lot Size: | 0,23 |
Description
Life is Good*This 4 Bedroom/2.1 Bathroom Delwood Model has been Updated & Waiting for It's New Family*Great Fenced Yard & Large Deck for Entertaining*Formal Living Room & L-Shaped Dining Room for Holiday Entertaining*The Kitchen is Newly Remodeled with White Cabinetry with Dovetailed Drawers, Stylish Quartz Counters Plus Stainless Steel Appliances*Beautiful Upgraded Luxury Vinyl Floors on the 1st. Floor & the Family room*19'x15' Family Room has a Wood Burning White Washed Brick Fireplace with Gas Starter*2 Panel White Doors & New Trim*Master Bedroom is Large with Updated Bathroom & 2 Closets*New Carpet on the 2nd. Floor*Home is Painted in Smooth Warm Colors*Kitchen Remodel (2021)*Master Bathroom Remodel (2020)*All Interior Doors, Ceiling Fans (2019)*Fence (2021)*Storm Door (2021)*Garage Door Opener (2017)*Unfinished Basement Plus 2 Car Garage & a Nice-Sized Shed for Extra Storage*Neighborhood has Award Winning Neighborhood Sarah Adams School*Lake Zurich Offers Many Parks, Great Restaurants, Large Library, Shopping & 2 Parks on the Lake for Recreational Entertainment & More!
Property Specifics
| Single Family | |
| — | |
| — | |
| 1976 | |
| Partial | |
| DELWOOD | |
| No | |
| 0.23 |
| Lake | |
| Countryside East | |
| 0 / Not Applicable | |
| None | |
| Public | |
| Public Sewer | |
| 11253513 | |
| 14213010040000 |
Nearby Schools
| NAME: | DISTRICT: | DISTANCE: | |
|---|---|---|---|
|
Grade School
Sarah Adams Elementary School |
95 | — | |
|
Middle School
Lake Zurich Middle - N Campus |
95 | Not in DB | |
|
High School
Lake Zurich High School |
95 | Not in DB | |
Property History
| DATE: | EVENT: | PRICE: | SOURCE: |
|---|---|---|---|
| 29 Dec, 2021 | Sold | $410,000 | MRED MLS |
| 31 Oct, 2021 | Under contract | $399,900 | MRED MLS |
| 27 Oct, 2021 | Listed for sale | $399,900 | MRED MLS |
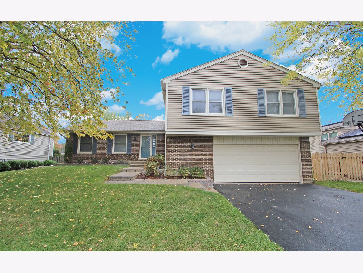
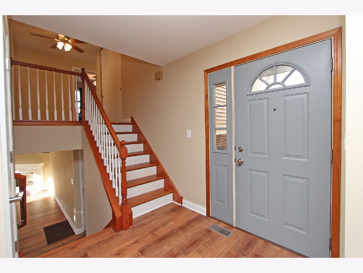
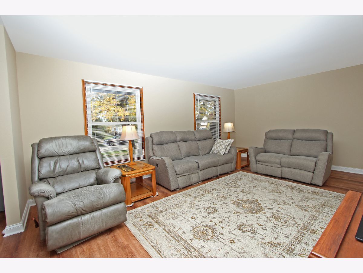
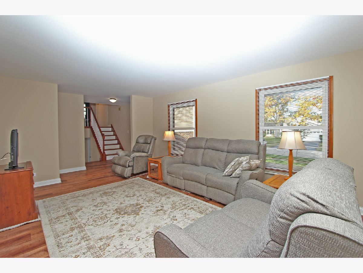
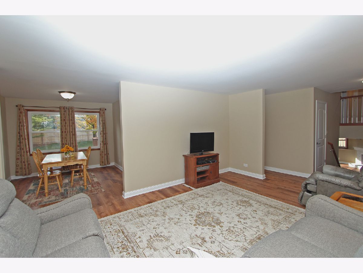
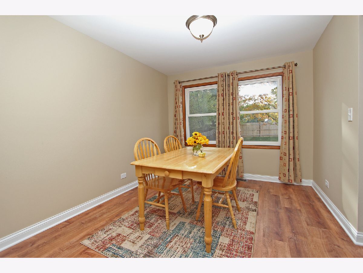
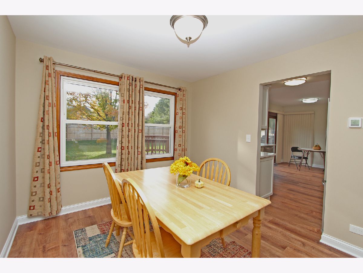
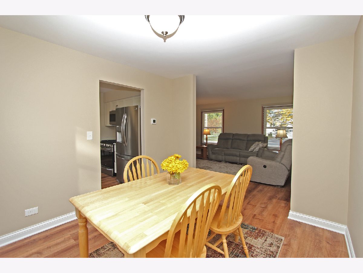
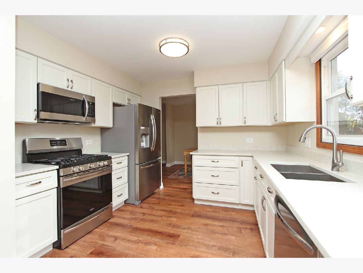
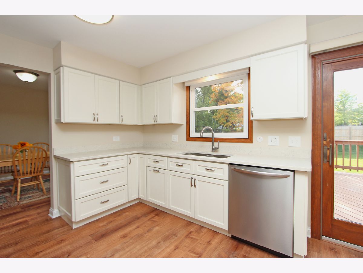
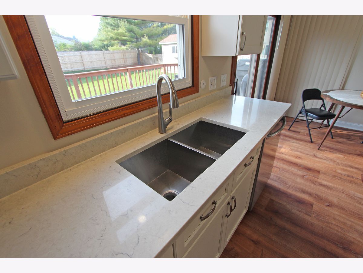
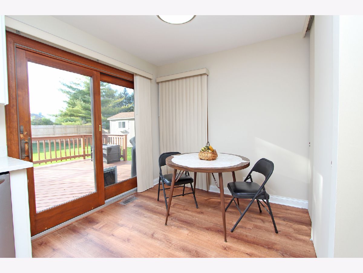
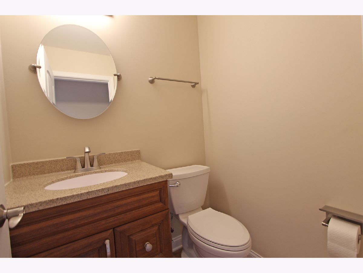
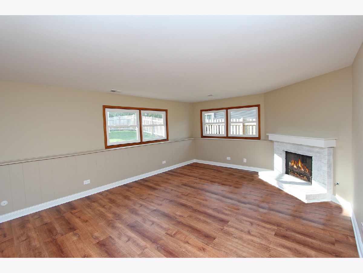
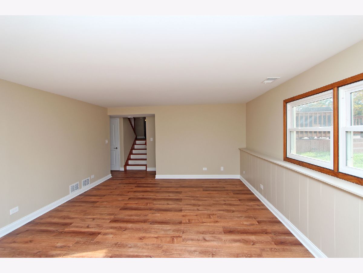
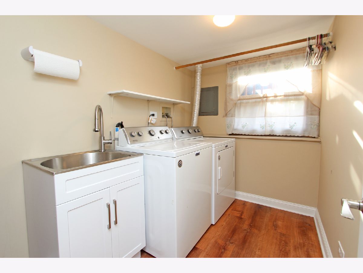
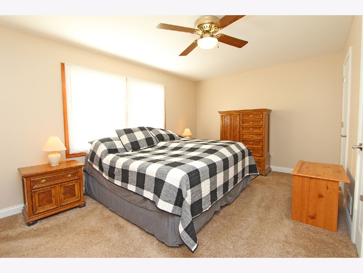
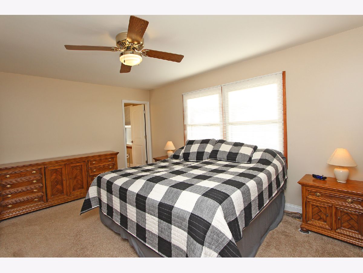
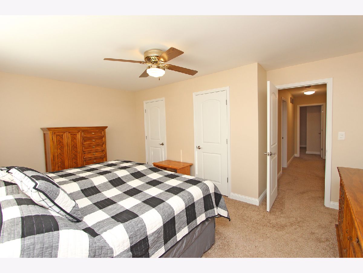
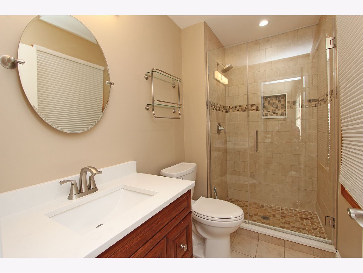
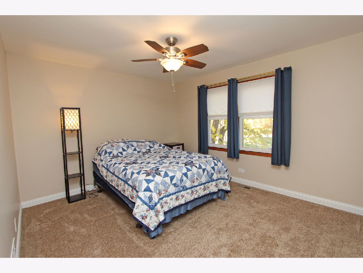
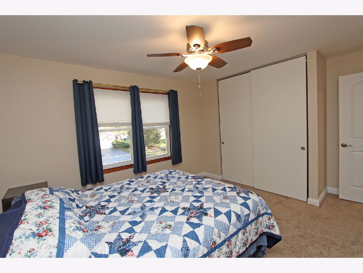
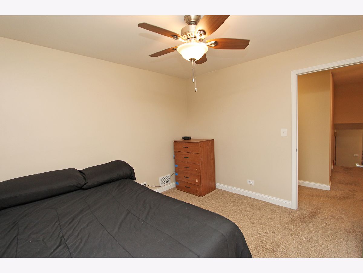
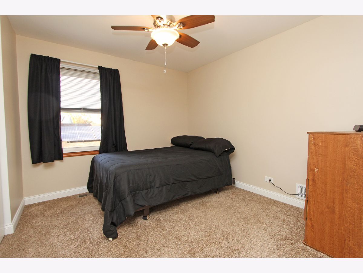
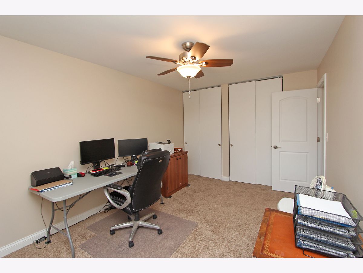
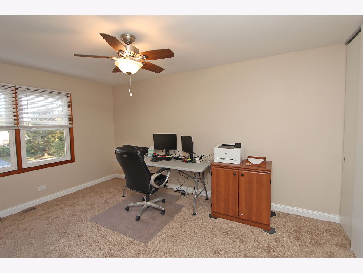
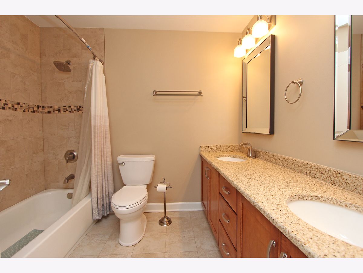
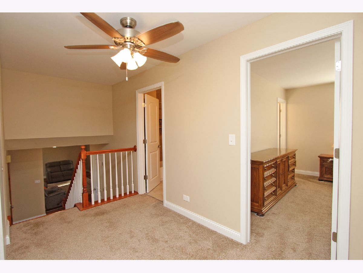
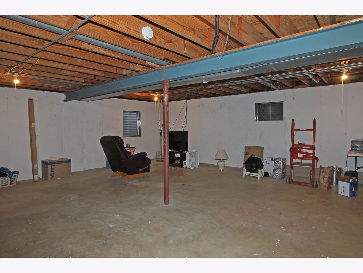
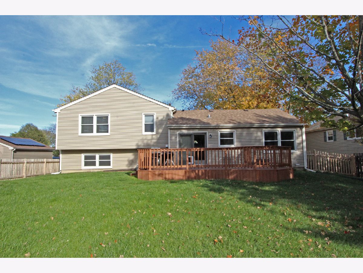
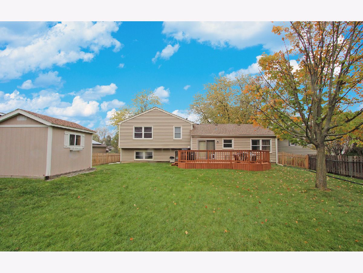
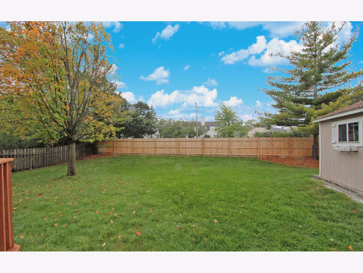
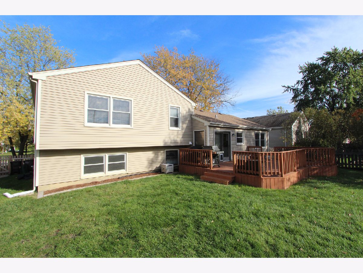
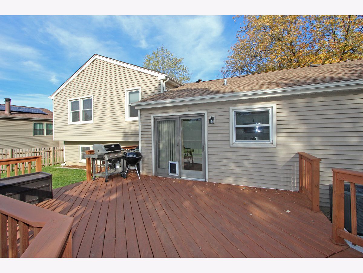
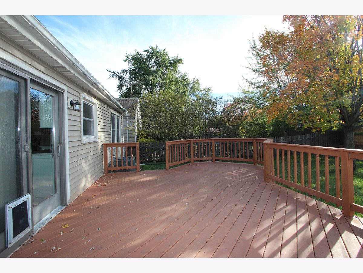
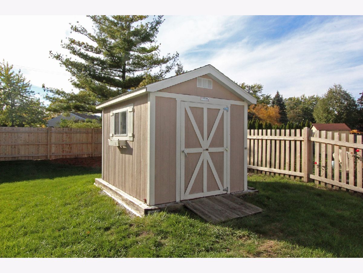
Room Specifics
Total Bedrooms: 4
Bedrooms Above Ground: 4
Bedrooms Below Ground: 0
Dimensions: —
Floor Type: Carpet
Dimensions: —
Floor Type: Carpet
Dimensions: —
Floor Type: Carpet
Full Bathrooms: 3
Bathroom Amenities: Separate Shower,Double Sink
Bathroom in Basement: 0
Rooms: Eating Area
Basement Description: Unfinished
Other Specifics
| 2 | |
| Concrete Perimeter | |
| Asphalt | |
| Deck | |
| Fenced Yard | |
| 64X135X77X136 | |
| Unfinished | |
| Full | |
| Walk-In Closet(s) | |
| Double Oven, Range, Microwave, Dishwasher, Refrigerator, Washer, Dryer, Disposal | |
| Not in DB | |
| Curbs, Sidewalks, Street Lights, Street Paved | |
| — | |
| — | |
| Gas Starter |
Tax History
| Year | Property Taxes |
|---|---|
| 2021 | $9,097 |
Contact Agent
Nearby Similar Homes
Nearby Sold Comparables
Contact Agent
Listing Provided By
RE/MAX Suburban

