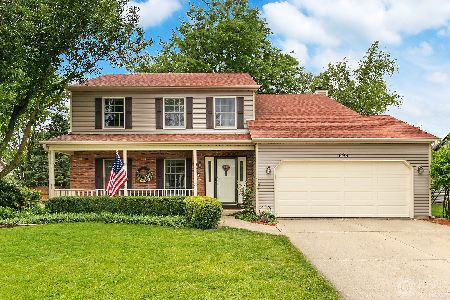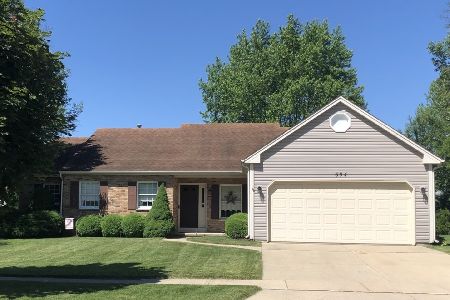695 Canyon Lane, Elgin, Illinois 60123
$280,000
|
Sold
|
|
| Status: | Closed |
| Sqft: | 2,774 |
| Cost/Sqft: | $105 |
| Beds: | 4 |
| Baths: | 3 |
| Year Built: | 1988 |
| Property Taxes: | $7,697 |
| Days On Market: | 2212 |
| Lot Size: | 0,22 |
Description
QUICK CLOSING POSSIBLE! Custom built 4BR, 2 1/2 Bath Ted Heise 2 story residence in sought after Valley Creek subdivison! Spacious LR + seperate FR with full wall all brick fireplace; Vaulted ceilings in FR, hall and Foyer.1st floor Den/Office for convenience. Large kitchen w/solid Oak cabinets and pantry; Laundry room and 3 season sun room located off kitchen eating area; Spacious Dining room w/adjacent wet bar; 4 BR on 2nd floor with upgraded ceiling fans and light kits; All light fixtures in home have been upgraded! MBR suite w/walk-in closet and porcelain tiled double shower and floor; All baths have marble vanity sinks; Upgraded solid oak 6 panel doors and trim thruout this entire home! Custom shades throut home! Oversized 3 car garage with bonus storage area too! Full yard inground sprinkler system for ease of summer watering; Full unfinished basement ready for your special finishing plans! And the list goes ON! Make an appointment today to see this totally well done home ready for your family! A MUST SEE!
Property Specifics
| Single Family | |
| — | |
| Contemporary | |
| 1988 | |
| Full | |
| 2 STORY | |
| No | |
| 0.22 |
| Kane | |
| Valley Creek | |
| 0 / Not Applicable | |
| None | |
| Public | |
| Public Sewer | |
| 10602222 | |
| 0609253009 |
Property History
| DATE: | EVENT: | PRICE: | SOURCE: |
|---|---|---|---|
| 20 Mar, 2020 | Sold | $280,000 | MRED MLS |
| 22 Feb, 2020 | Under contract | $289,900 | MRED MLS |
| 5 Jan, 2020 | Listed for sale | $289,900 | MRED MLS |
Room Specifics
Total Bedrooms: 4
Bedrooms Above Ground: 4
Bedrooms Below Ground: 0
Dimensions: —
Floor Type: Carpet
Dimensions: —
Floor Type: Carpet
Dimensions: —
Floor Type: Carpet
Full Bathrooms: 3
Bathroom Amenities: Double Sink
Bathroom in Basement: 0
Rooms: Eating Area,Study,Foyer,Sun Room
Basement Description: Unfinished
Other Specifics
| 3 | |
| Concrete Perimeter | |
| — | |
| Deck, Porch, Porch Screened, Storms/Screens | |
| Corner Lot,Irregular Lot,Landscaped | |
| 128 X 42 X 111 X 118 | |
| Full,Unfinished | |
| Full | |
| Vaulted/Cathedral Ceilings, Bar-Wet, First Floor Laundry, Walk-In Closet(s) | |
| Range, Microwave, Dishwasher, Refrigerator, High End Refrigerator, Washer, Dryer, Disposal | |
| Not in DB | |
| Park, Curbs, Sidewalks, Street Lights, Street Paved | |
| — | |
| — | |
| Wood Burning, Gas Log, Gas Starter |
Tax History
| Year | Property Taxes |
|---|---|
| 2020 | $7,697 |
Contact Agent
Nearby Similar Homes
Contact Agent
Listing Provided By
REMAX Horizon






