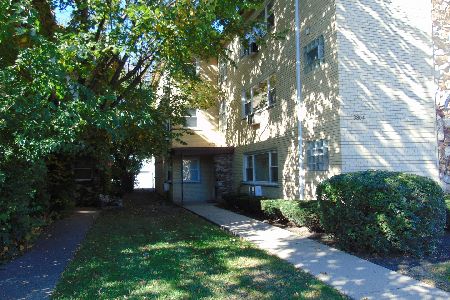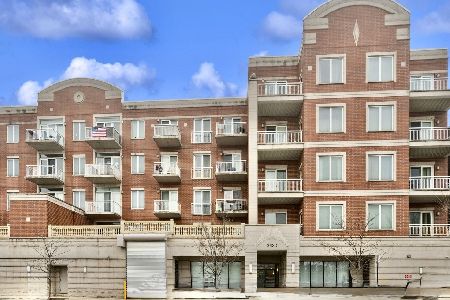6950 Forest Preserve Drive, Norridge, Illinois 60634
$175,000
|
Sold
|
|
| Status: | Closed |
| Sqft: | 0 |
| Cost/Sqft: | — |
| Beds: | 2 |
| Baths: | 2 |
| Year Built: | 1979 |
| Property Taxes: | $2,046 |
| Days On Market: | 3798 |
| Lot Size: | 0,00 |
Description
Rarely available and fully updated 2 bed, 2 bath unit with large balcony in a professionally managed and well maintained building. This condo features large eat-in kitchen w/granite counters and stainless steel appliances, separate dining room and spacious living room. Large bedrooms, master bedroom with full bath! Second bathroom has a jetted tub. One indoor parking space w/ additional private storage by the parking space. Convenient laundry room on same floor just steps from unit door. Close to shopping, restaurants, grocery stores and more!
Property Specifics
| Condos/Townhomes | |
| 4 | |
| — | |
| 1979 | |
| None | |
| 2BR CONDO | |
| No | |
| — |
| Cook | |
| — | |
| 250 / Monthly | |
| Heat,Water,Gas,Parking,Insurance,Exterior Maintenance,Lawn Care,Scavenger,Snow Removal | |
| Community Well | |
| Public Sewer | |
| 09022302 | |
| 13183190381030 |
Nearby Schools
| NAME: | DISTRICT: | DISTANCE: | |
|---|---|---|---|
|
Grade School
Union Ridge Elementary School |
86 | — | |
|
Middle School
Union Ridge Elementary School |
86 | Not in DB | |
|
High School
Ridgewood Comm High School |
234 | Not in DB | |
Property History
| DATE: | EVENT: | PRICE: | SOURCE: |
|---|---|---|---|
| 2 Aug, 2013 | Sold | $145,000 | MRED MLS |
| 10 Jul, 2013 | Under contract | $159,900 | MRED MLS |
| — | Last price change | $165,900 | MRED MLS |
| 14 Jan, 2013 | Listed for sale | $169,900 | MRED MLS |
| 6 Oct, 2015 | Sold | $175,000 | MRED MLS |
| 3 Sep, 2015 | Under contract | $185,000 | MRED MLS |
| 26 Aug, 2015 | Listed for sale | $185,000 | MRED MLS |
| 24 Jan, 2020 | Sold | $190,000 | MRED MLS |
| 19 Dec, 2019 | Under contract | $214,900 | MRED MLS |
| — | Last price change | $223,000 | MRED MLS |
| 26 Jun, 2019 | Listed for sale | $249,900 | MRED MLS |
Room Specifics
Total Bedrooms: 2
Bedrooms Above Ground: 2
Bedrooms Below Ground: 0
Dimensions: —
Floor Type: Wood Laminate
Full Bathrooms: 2
Bathroom Amenities: —
Bathroom in Basement: 0
Rooms: No additional rooms
Basement Description: None
Other Specifics
| 1 | |
| Concrete Perimeter | |
| Asphalt | |
| Balcony | |
| Common Grounds | |
| INTEGRAL | |
| — | |
| Full | |
| — | |
| Range, Dishwasher, Refrigerator | |
| Not in DB | |
| — | |
| — | |
| Coin Laundry, Elevator(s) | |
| — |
Tax History
| Year | Property Taxes |
|---|---|
| 2013 | $2,287 |
| 2015 | $2,046 |
| 2020 | $2,496 |
Contact Agent
Nearby Similar Homes
Nearby Sold Comparables
Contact Agent
Listing Provided By
@properties






