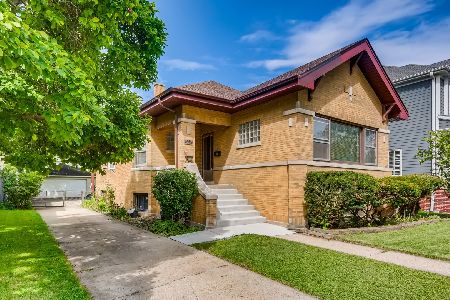6950 Oleander Avenue, Edison Park, Chicago, Illinois 60631
$455,000
|
Sold
|
|
| Status: | Closed |
| Sqft: | 2,500 |
| Cost/Sqft: | $192 |
| Beds: | 3 |
| Baths: | 2 |
| Year Built: | 1945 |
| Property Taxes: | $7,781 |
| Days On Market: | 2483 |
| Lot Size: | 0,19 |
Description
Gorgeously renovated brick Cape Cod on Edison Parks most coveted tree lined street. Home sits on 55 x 148 ft park-like, over double city lot!!! Sun drenched living room, displaying custom millwork, meticulous craftsmanship and beautiful finishes. New kitchen and bath, gorgeous hardwood floors, quartz counters, and wood burning fireplace. Finished basement space provides possibility for family room, office, 4th bedroom or extra bath. Unfinished attic with great ceiling height and interior stairs, providing perfect opportunity for future expansion or tons of storage. New Roof, hot water heater, some new windows and updates to both plumbing and electric. Above ground sewers and sump pump providing a extra dry basement. 2 car garage, with extra 2 spots next to garage. Walk to top rated Ebinger school, downtown Edison park restaurants and bars, Metra, Park Ridge, Whole Foods, Starbucks and more. Just Perfect!!!!
Property Specifics
| Single Family | |
| — | |
| — | |
| 1945 | |
| Full | |
| — | |
| No | |
| 0.19 |
| Cook | |
| — | |
| 0 / Not Applicable | |
| None | |
| Lake Michigan | |
| Public Sewer, Overhead Sewers | |
| 10329718 | |
| 09362160270000 |
Nearby Schools
| NAME: | DISTRICT: | DISTANCE: | |
|---|---|---|---|
|
Grade School
Ebinger Elementary School |
299 | — | |
|
High School
Taft High School |
299 | Not in DB | |
Property History
| DATE: | EVENT: | PRICE: | SOURCE: |
|---|---|---|---|
| 27 Jul, 2012 | Sold | $260,100 | MRED MLS |
| 25 Jun, 2012 | Under contract | $249,000 | MRED MLS |
| 13 Jun, 2012 | Listed for sale | $249,000 | MRED MLS |
| 17 May, 2019 | Sold | $455,000 | MRED MLS |
| 5 Apr, 2019 | Under contract | $479,000 | MRED MLS |
| 3 Apr, 2019 | Listed for sale | $479,000 | MRED MLS |
Room Specifics
Total Bedrooms: 3
Bedrooms Above Ground: 3
Bedrooms Below Ground: 0
Dimensions: —
Floor Type: Hardwood
Dimensions: —
Floor Type: Hardwood
Full Bathrooms: 2
Bathroom Amenities: —
Bathroom in Basement: 0
Rooms: Attic,Bonus Room,Utility Room-Lower Level
Basement Description: Finished
Other Specifics
| 2 | |
| — | |
| — | |
| — | |
| Fenced Yard | |
| 55 X 148 | |
| Pull Down Stair | |
| Half | |
| — | |
| — | |
| Not in DB | |
| — | |
| — | |
| — | |
| Wood Burning |
Tax History
| Year | Property Taxes |
|---|---|
| 2012 | $1,455 |
| 2019 | $7,781 |
Contact Agent
Nearby Similar Homes
Nearby Sold Comparables
Contact Agent
Listing Provided By
Cunningham Realty










