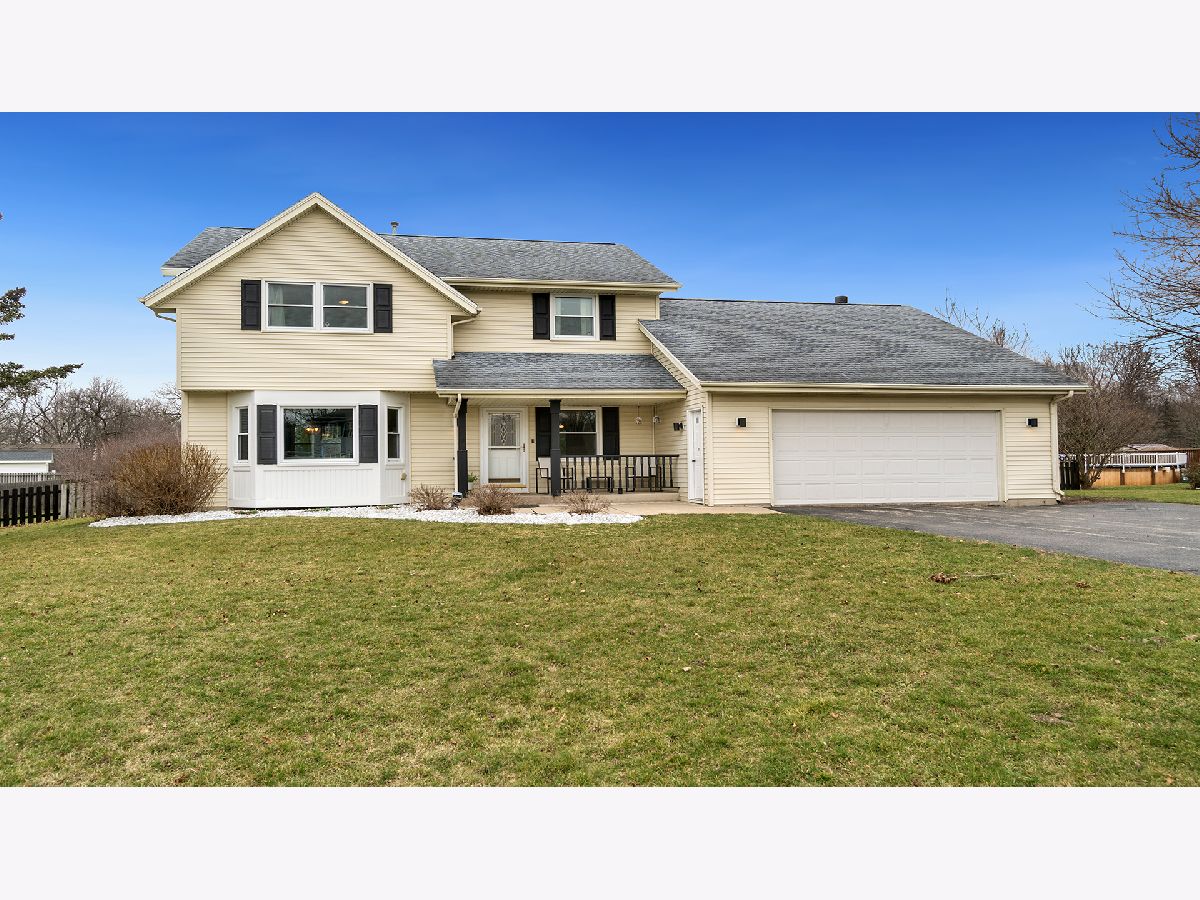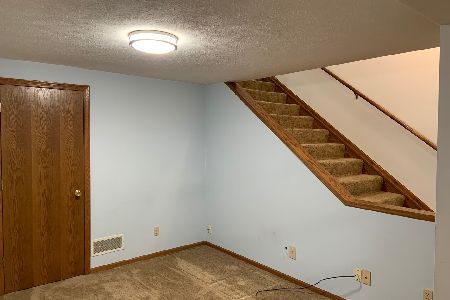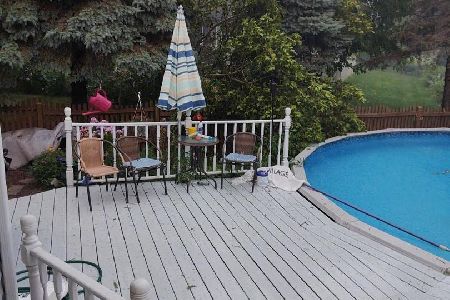6953 Alpine Drive, Byron, Illinois 61010
$294,900
|
Sold
|
|
| Status: | Closed |
| Sqft: | 2,850 |
| Cost/Sqft: | $103 |
| Beds: | 4 |
| Baths: | 3 |
| Year Built: | 1991 |
| Property Taxes: | $5,184 |
| Days On Market: | 710 |
| Lot Size: | 0,55 |
Description
Check out this adorable 4 BR, 2.5 bath two story home sitting on .55 acres in the Byron school district! It has hard surface flooring on the whole main level which includes both a living room & a family room, formal DR, 1/2 BA, kitchen and eat-in dinette. Kitchen has all SS appliances (brand new microwave '24) and a garden window over the sink. Family room has a wood burning brick fireplace with oak mantel. Dinette has a slider door to your fenced in outdoor oasis with 2 level composite deck, covered grill station w/built-in Blackstone grill and concrete counters, trendy Edison lights strung over deck, & 27' round above ground pool with locked deck attached. All 4 bedrooms are upstairs with a full hall bath plus a MBA with a double sink attached to MBR. LL is finished with a large rec room, bar area with sink hookup available (salon chair and salon sink don't stay) and addition TV room. 2+ car garage, furnace '18, water heater '20, water softener '16, windows '16, sump pump '23, washer/electric dryer stay. Radon mitigation system installed.
Property Specifics
| Single Family | |
| — | |
| — | |
| 1991 | |
| — | |
| — | |
| No | |
| 0.55 |
| Ogle | |
| — | |
| — / Not Applicable | |
| — | |
| — | |
| — | |
| 12003378 | |
| 10052270020000 |
Property History
| DATE: | EVENT: | PRICE: | SOURCE: |
|---|---|---|---|
| 1 Jun, 2016 | Sold | $178,000 | MRED MLS |
| 22 May, 2016 | Under contract | $184,900 | MRED MLS |
| 31 Mar, 2016 | Listed for sale | $184,900 | MRED MLS |
| 6 May, 2024 | Sold | $294,900 | MRED MLS |
| 24 Mar, 2024 | Under contract | $294,900 | MRED MLS |
| 21 Mar, 2024 | Listed for sale | $294,900 | MRED MLS |








































Room Specifics
Total Bedrooms: 4
Bedrooms Above Ground: 4
Bedrooms Below Ground: 0
Dimensions: —
Floor Type: —
Dimensions: —
Floor Type: —
Dimensions: —
Floor Type: —
Full Bathrooms: 3
Bathroom Amenities: —
Bathroom in Basement: 0
Rooms: —
Basement Description: Finished
Other Specifics
| 2 | |
| — | |
| Asphalt | |
| — | |
| — | |
| 120X200 | |
| — | |
| — | |
| — | |
| — | |
| Not in DB | |
| — | |
| — | |
| — | |
| — |
Tax History
| Year | Property Taxes |
|---|---|
| 2016 | $3,306 |
| 2024 | $5,184 |
Contact Agent
Nearby Similar Homes
Contact Agent
Listing Provided By
Re/Max of Rock Valley







