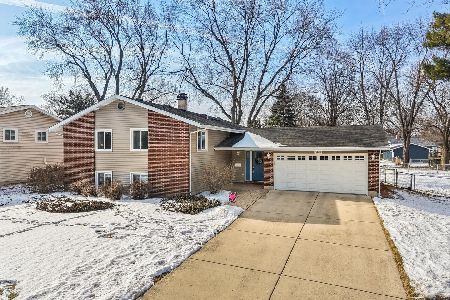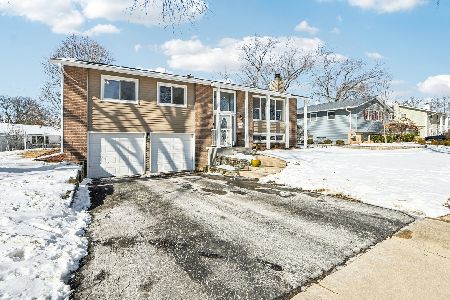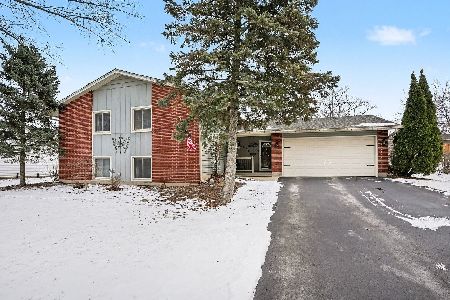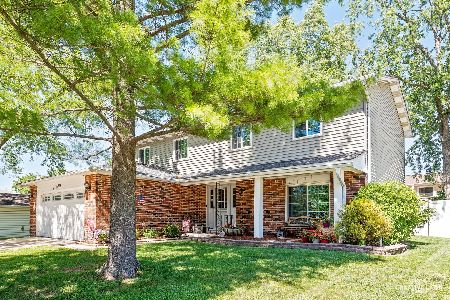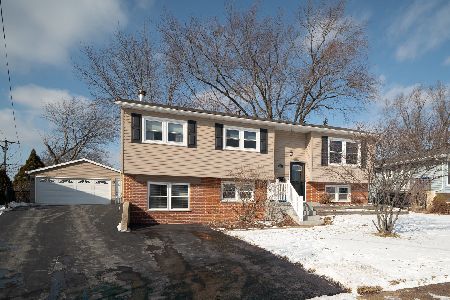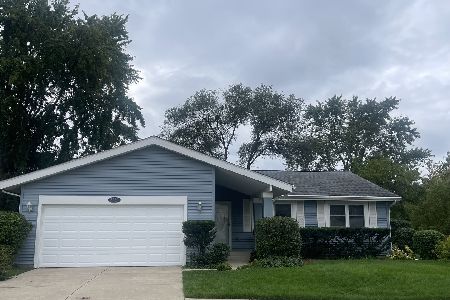6954 Blue Flag Avenue, Woodridge, Illinois 60517
$316,500
|
Sold
|
|
| Status: | Closed |
| Sqft: | 2,007 |
| Cost/Sqft: | $167 |
| Beds: | 4 |
| Baths: | 3 |
| Year Built: | 1975 |
| Property Taxes: | $6,777 |
| Days On Market: | 2911 |
| Lot Size: | 0,15 |
Description
Meticulously maintained two-story home in the best section of Woodridge. Easy walking distance to the library & post-office. Immediately out the fenced-in yard is miles of walking trails & beautiful views of the pond/lake. The professionally landscaped yard, with an incredible paver brick patio with multiple home entries, will provide hours of relaxing comfort. Inside, the first-floor laundry is convenient yet tucked away by the refinished Powder Room. The Family Room is open to the Eating Area and bright/spacious Gourmet Kitchen w/Corian counters, painted cabinets, & Stainless Steel appliances. The formal Living/Dining Rooms offer tremendous entertaining space. Upstairs, a Luxury Master Bedroom features a Walk-In closet, and a private, remodeled Luxury Master Bathroom with spacious shower. The three(3) additional bedrooms provide ample space, with a great additional Bathroom. The full-basement is waiting for your finishing touches. Pool, tennis, Clubhouse easy access.
Property Specifics
| Single Family | |
| — | |
| — | |
| 1975 | |
| Full | |
| — | |
| No | |
| 0.15 |
| Du Page | |
| Woodridge Center | |
| 48 / Monthly | |
| Insurance,Clubhouse,Pool | |
| Lake Michigan | |
| Public Sewer | |
| 09880357 | |
| 0823414048 |
Nearby Schools
| NAME: | DISTRICT: | DISTANCE: | |
|---|---|---|---|
|
Grade School
Meadowview Elementary School |
68 | — | |
|
Middle School
Thomas Jefferson Junior High Sch |
68 | Not in DB | |
|
High School
North High School |
99 | Not in DB | |
Property History
| DATE: | EVENT: | PRICE: | SOURCE: |
|---|---|---|---|
| 4 May, 2018 | Sold | $316,500 | MRED MLS |
| 24 Mar, 2018 | Under contract | $334,500 | MRED MLS |
| 10 Mar, 2018 | Listed for sale | $334,500 | MRED MLS |
Room Specifics
Total Bedrooms: 4
Bedrooms Above Ground: 4
Bedrooms Below Ground: 0
Dimensions: —
Floor Type: Carpet
Dimensions: —
Floor Type: Carpet
Dimensions: —
Floor Type: Carpet
Full Bathrooms: 3
Bathroom Amenities: Double Sink
Bathroom in Basement: 0
Rooms: Eating Area,Walk In Closet,Other Room
Basement Description: Unfinished
Other Specifics
| 2 | |
| Concrete Perimeter | |
| Asphalt | |
| Patio | |
| Fenced Yard,Water View | |
| 54 X 98 X 84 X 99 | |
| Unfinished | |
| Full | |
| First Floor Laundry | |
| Range, Microwave, Dishwasher, Refrigerator, Washer, Dryer, Disposal, Stainless Steel Appliance(s), Range Hood | |
| Not in DB | |
| Clubhouse, Pool, Tennis Courts, Street Lights | |
| — | |
| — | |
| — |
Tax History
| Year | Property Taxes |
|---|---|
| 2018 | $6,777 |
Contact Agent
Nearby Similar Homes
Nearby Sold Comparables
Contact Agent
Listing Provided By
d'aprile properties


