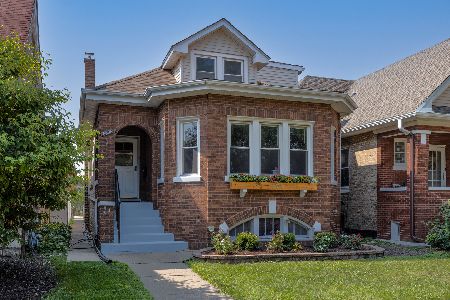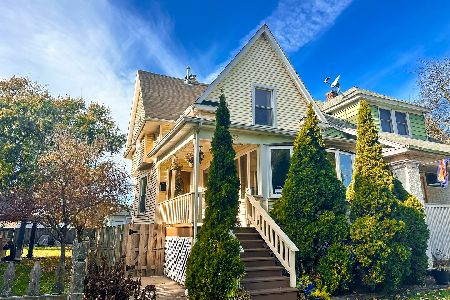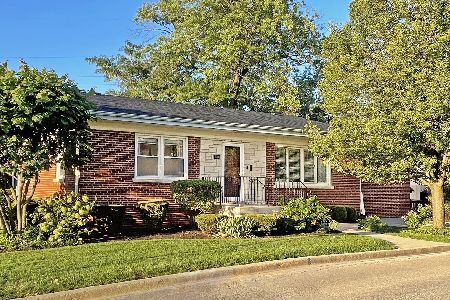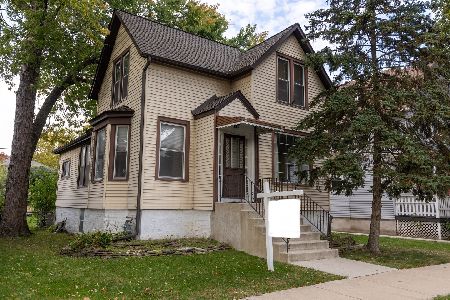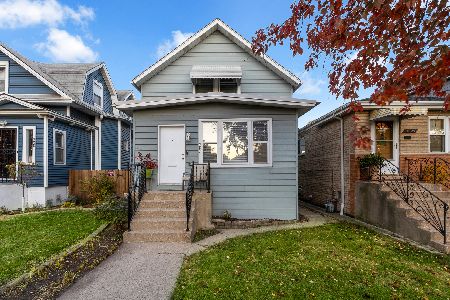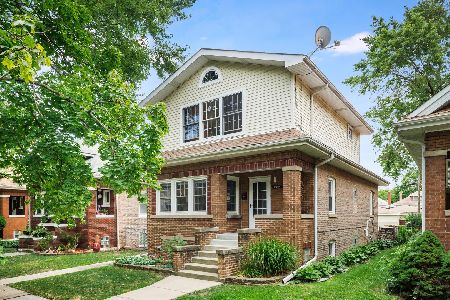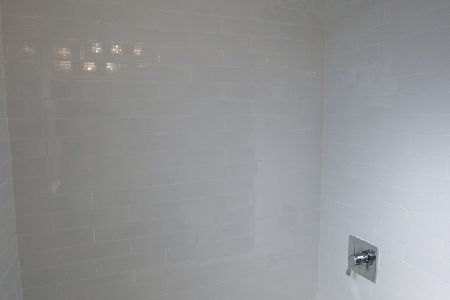6956 30th Street, Berwyn, Illinois 60402
$223,000
|
Sold
|
|
| Status: | Closed |
| Sqft: | 1,880 |
| Cost/Sqft: | $128 |
| Beds: | 4 |
| Baths: | 2 |
| Year Built: | 1930 |
| Property Taxes: | $5,004 |
| Days On Market: | 3419 |
| Lot Size: | 0,00 |
Description
Ultra Deluxe is this Brick Bungalow. 5 bedroom home. Totally renovated and ready to move in. Freshly sanded hardwood floors thru-out. Newly remodeled bathroom. New kitchen with Maple floors. Freshly painted thru-out. Outstanding view of the prestigious Proska Park right out your window. Walk right across to the tennis courts. Beautiful breathtaking images out your front door.This home features a fully finished basement along with a rec room.Brick garage. Crown molding on the main level. Large rooms big bedrooms upstairs and on the main level. Stainless steel windows, newer roof GfA and central air. Nothing to do here but move in. Tastefully decorated plus a heated back porch for family gatherings. Rooms are very nice in size and the best way to sell this is to come out and see it. All appliances stay. Stove refrigerator washer and dryer. Toilet in basement. Call lister to show, bonus offered ask for details. Show with pride outstanding view of Proska park right out your window.
Property Specifics
| Single Family | |
| — | |
| Bungalow | |
| 1930 | |
| Full | |
| — | |
| No | |
| — |
| Cook | |
| — | |
| 0 / Not Applicable | |
| None | |
| Lake Michigan | |
| Public Sewer | |
| 09283169 | |
| 16303230010000 |
Nearby Schools
| NAME: | DISTRICT: | DISTANCE: | |
|---|---|---|---|
|
Grade School
Emerson Elementary School |
100 | — | |
|
Middle School
Heritage Middle School |
100 | Not in DB | |
|
High School
J Sterling Morton West High Scho |
201 | Not in DB | |
Property History
| DATE: | EVENT: | PRICE: | SOURCE: |
|---|---|---|---|
| 26 Aug, 2016 | Sold | $223,000 | MRED MLS |
| 20 Jul, 2016 | Under contract | $239,900 | MRED MLS |
| 11 Jul, 2016 | Listed for sale | $239,900 | MRED MLS |
Room Specifics
Total Bedrooms: 4
Bedrooms Above Ground: 4
Bedrooms Below Ground: 0
Dimensions: —
Floor Type: Hardwood
Dimensions: —
Floor Type: Hardwood
Dimensions: —
Floor Type: Hardwood
Full Bathrooms: 2
Bathroom Amenities: Soaking Tub
Bathroom in Basement: 1
Rooms: Sitting Room
Basement Description: Finished
Other Specifics
| 2 | |
| — | |
| Other | |
| — | |
| Corner Lot | |
| 30X125 | |
| Finished | |
| — | |
| First Floor Full Bath | |
| — | |
| Not in DB | |
| Tennis Courts | |
| — | |
| — | |
| — |
Tax History
| Year | Property Taxes |
|---|---|
| 2016 | $5,004 |
Contact Agent
Nearby Similar Homes
Contact Agent
Listing Provided By
Park Avenue Realty

