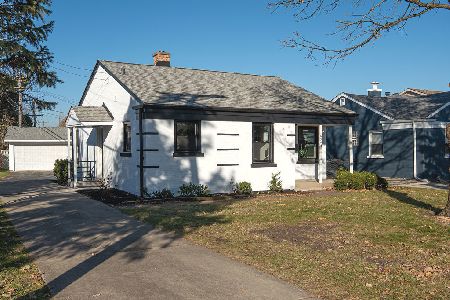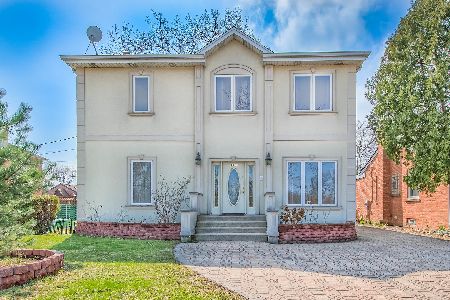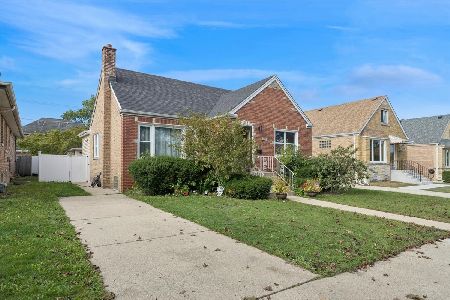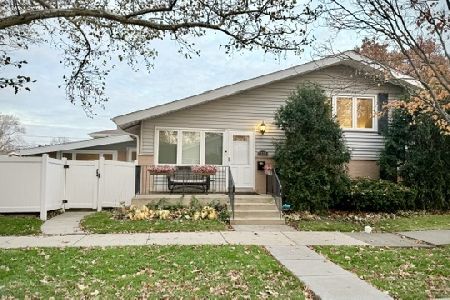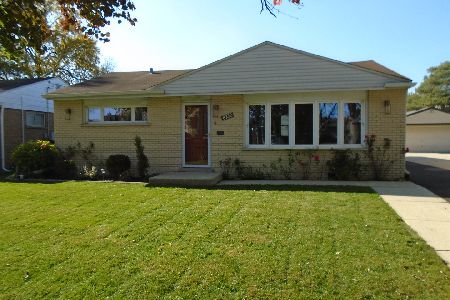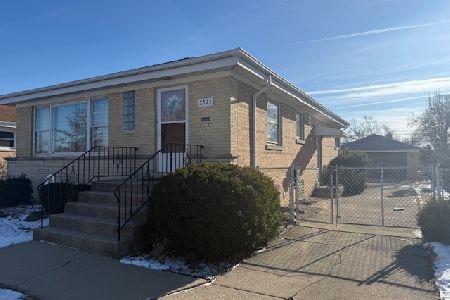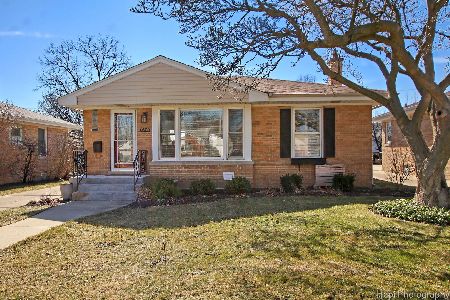6956 Keeney Street, Niles, Illinois 60714
$354,000
|
Sold
|
|
| Status: | Closed |
| Sqft: | 1,545 |
| Cost/Sqft: | $232 |
| Beds: | 4 |
| Baths: | 3 |
| Year Built: | 1955 |
| Property Taxes: | $5,652 |
| Days On Market: | 1884 |
| Lot Size: | 0,15 |
Description
Tastefully Updated Cape Cod Located in the "Sweet Spot" of Niles. Open Concept Living! Remodeled Kitchen (08) Flows into Living/Dining Room. 2 Bedrooms and Renovated Full Bath (08) Complete the 1st Floor. Deck Off the Kitchen Overlooks Spacious Backyard and 2 1/2 Car Garage (50 x 130 Lot). Dormered 2nd Floor Includes 2 Bedrooms+Den and 1/2 Bath (Room to Make it Full). Dry, Finished Basement with Cozy Family Room, Spacious Bedroom (w/ Egress Window), Full Bath (Sink in Laundry Area) & Plenty of Storage. Tear-Off Roof (2010), Updated Windows (2008), Newer Furnace (2017), and Central Air (2002). Ideal Location: 2 Blocks to Library, 1/2 Block to Park, 3 Blocks to School & Fitness Center, 2 Blocks to Forest Preserve, and 5 Blocks to Morton Grove Metra Station. Award-Winning Schools: Clarence Culver (Pre-K to 8th Grade) and Niles West. Over 2200 sq ft of Living Space.
Property Specifics
| Single Family | |
| — | |
| Cape Cod | |
| 1955 | |
| Full | |
| — | |
| No | |
| 0.15 |
| Cook | |
| — | |
| — / Not Applicable | |
| None | |
| Lake Michigan,Public | |
| Sewer-Storm | |
| 10942143 | |
| 10193160210000 |
Nearby Schools
| NAME: | DISTRICT: | DISTANCE: | |
|---|---|---|---|
|
Grade School
Clarence E Culver School |
71 | — | |
|
Middle School
Clarence E Culver School |
71 | Not in DB | |
|
High School
Niles West High School |
219 | Not in DB | |
Property History
| DATE: | EVENT: | PRICE: | SOURCE: |
|---|---|---|---|
| 2 Jun, 2008 | Sold | $320,000 | MRED MLS |
| 6 May, 2008 | Under contract | $339,900 | MRED MLS |
| — | Last price change | $339,950 | MRED MLS |
| 20 Apr, 2007 | Listed for sale | $379,900 | MRED MLS |
| 29 Jan, 2021 | Sold | $354,000 | MRED MLS |
| 4 Dec, 2020 | Under contract | $359,000 | MRED MLS |
| 1 Dec, 2020 | Listed for sale | $359,000 | MRED MLS |
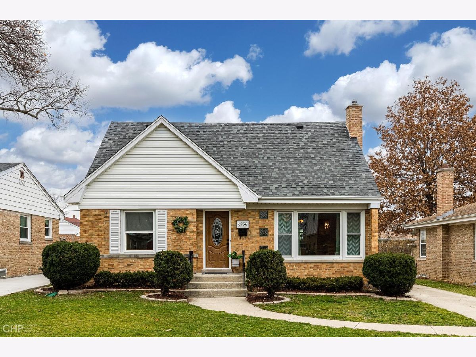
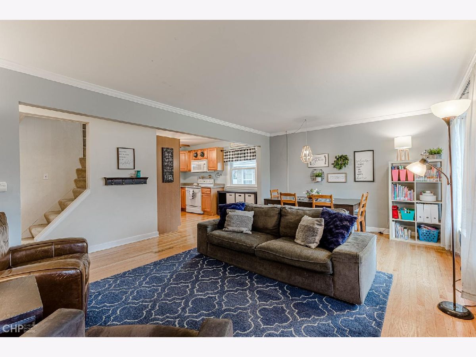
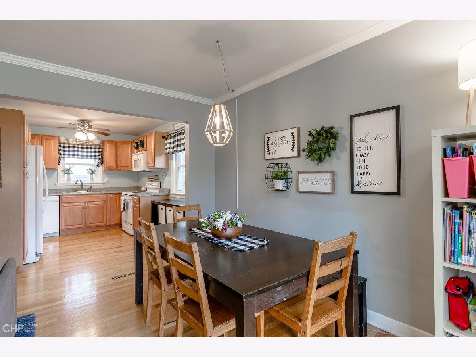
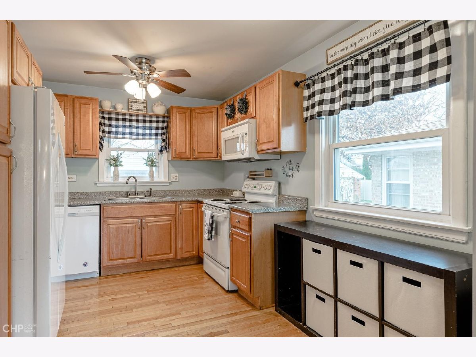
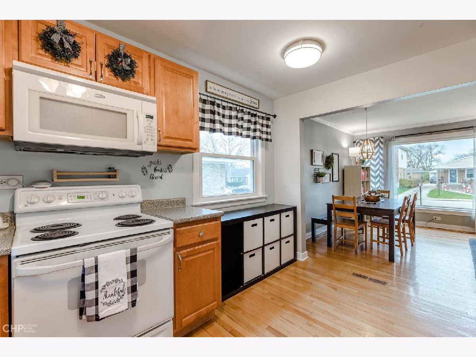
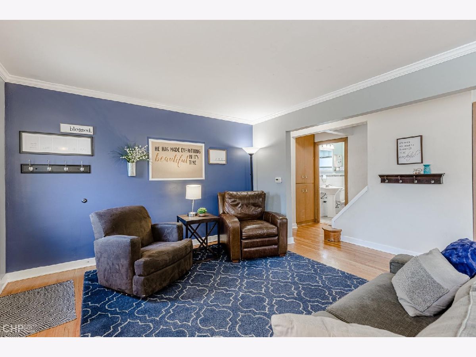
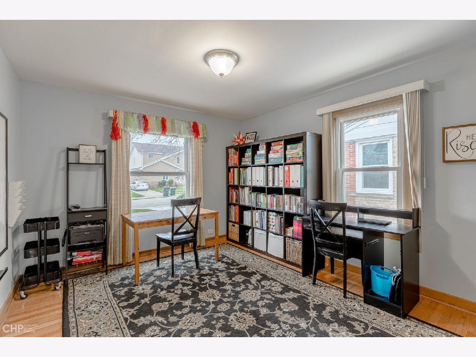
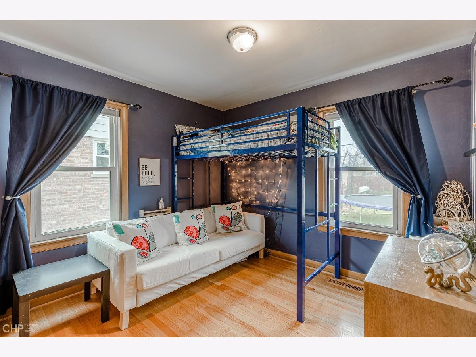
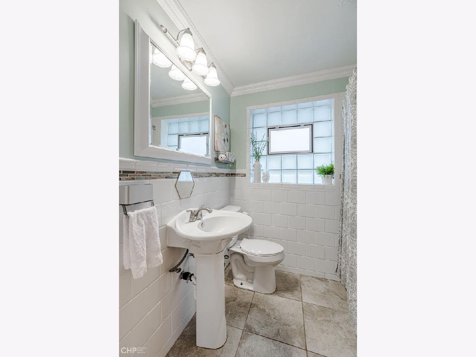
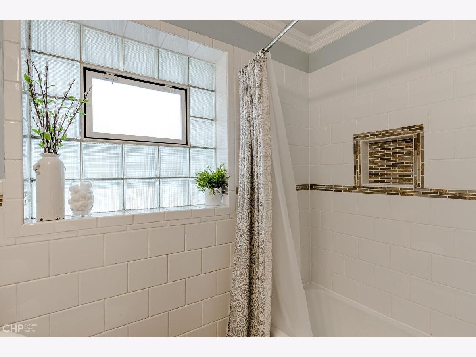
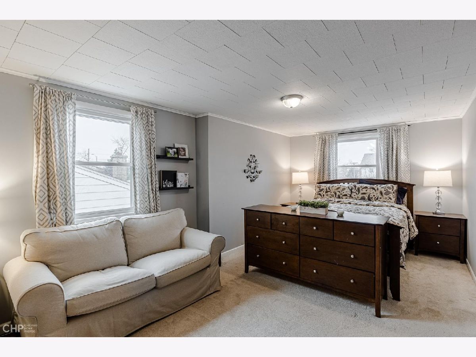
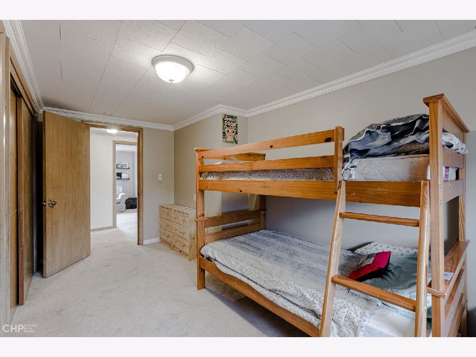
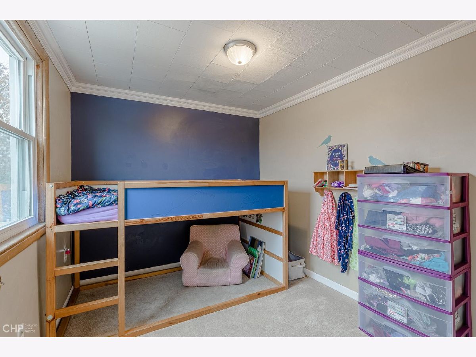
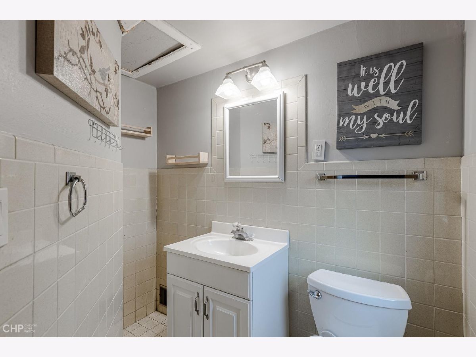
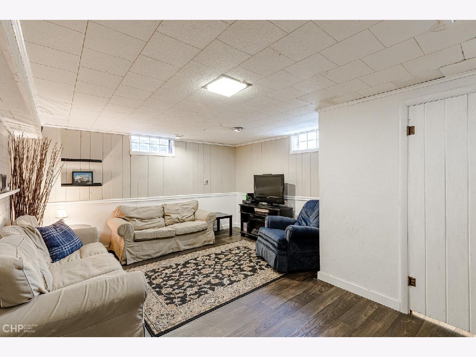
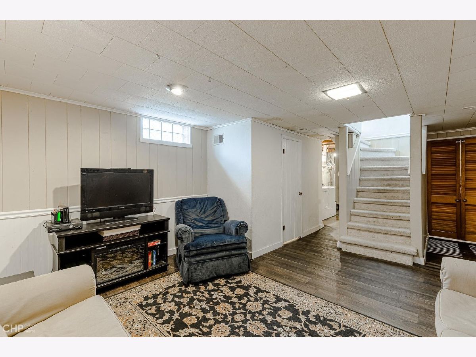
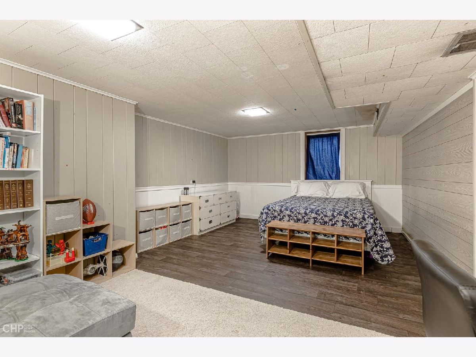
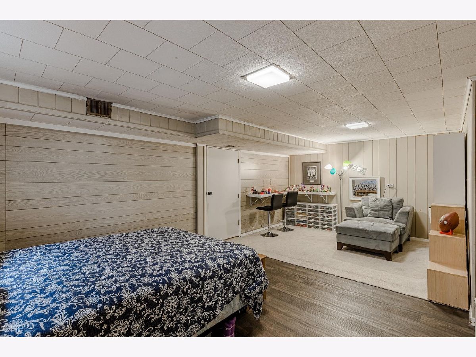
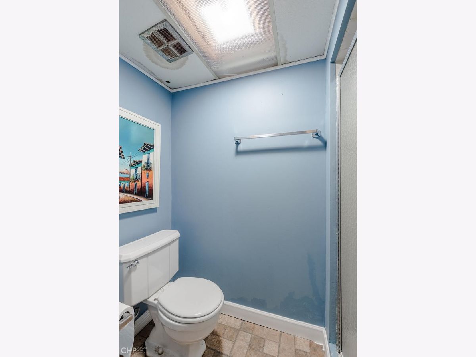
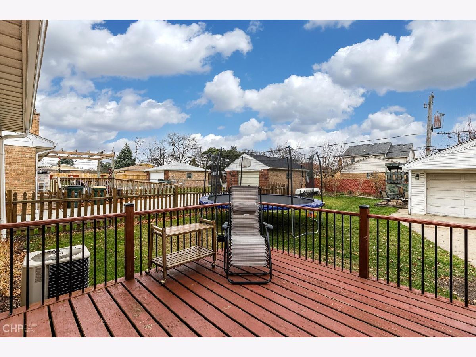
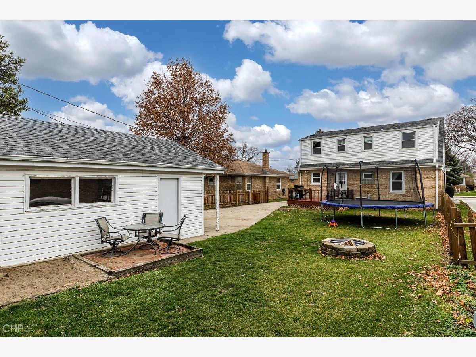
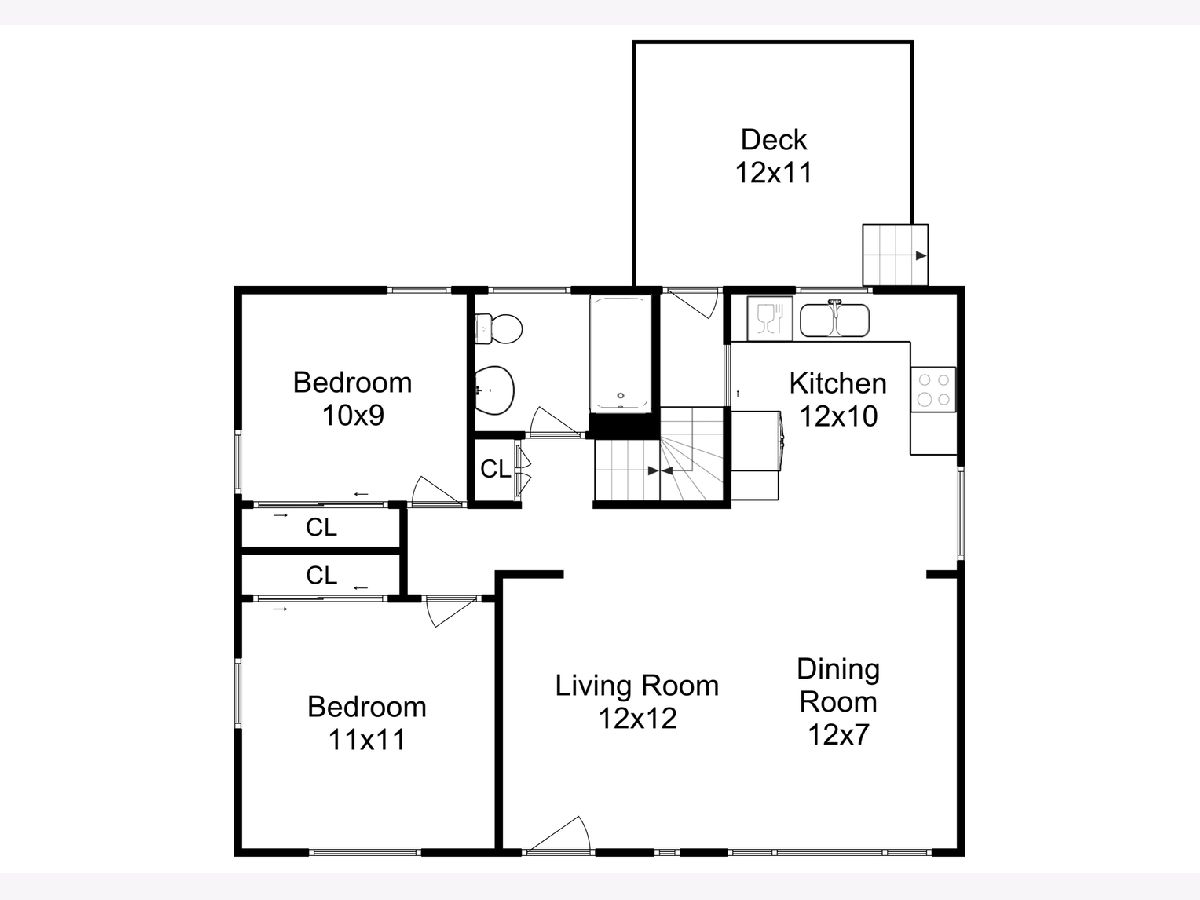
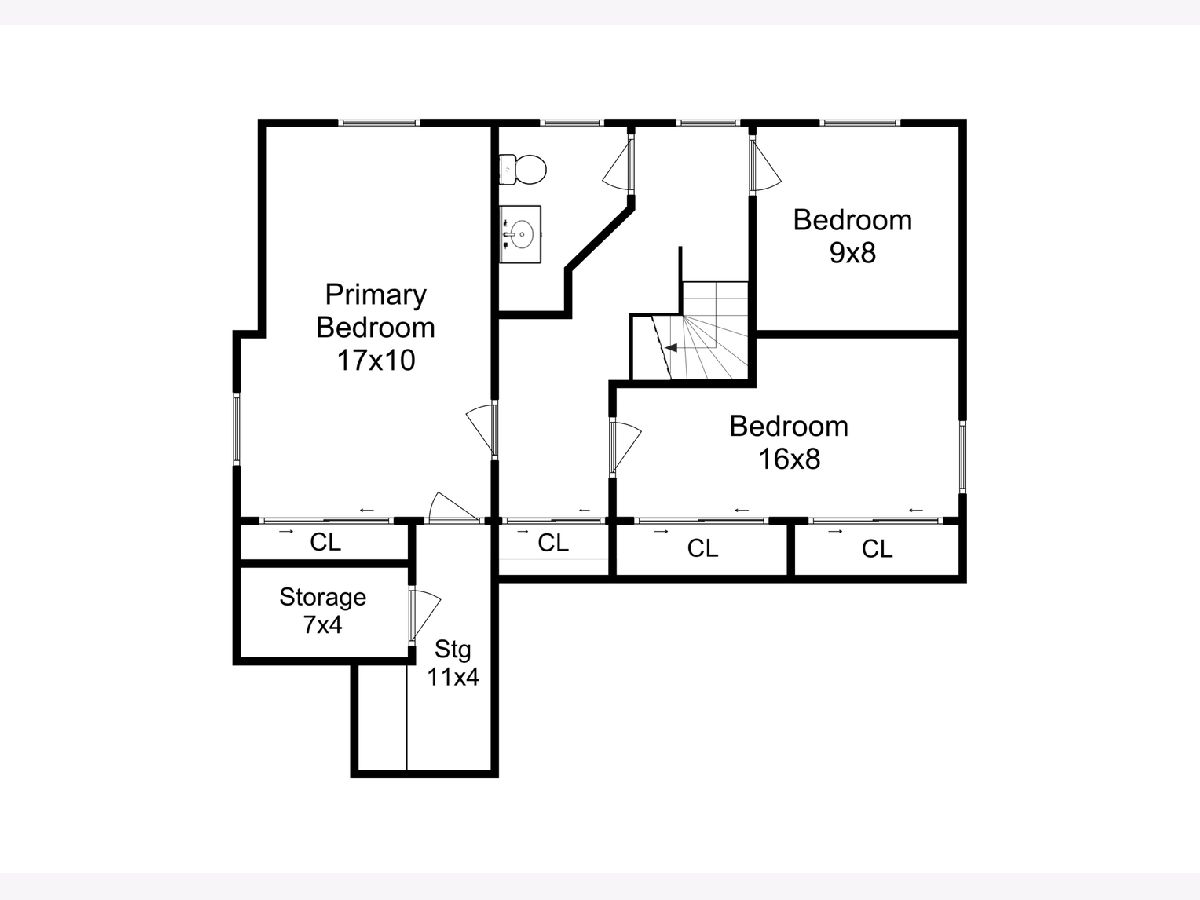
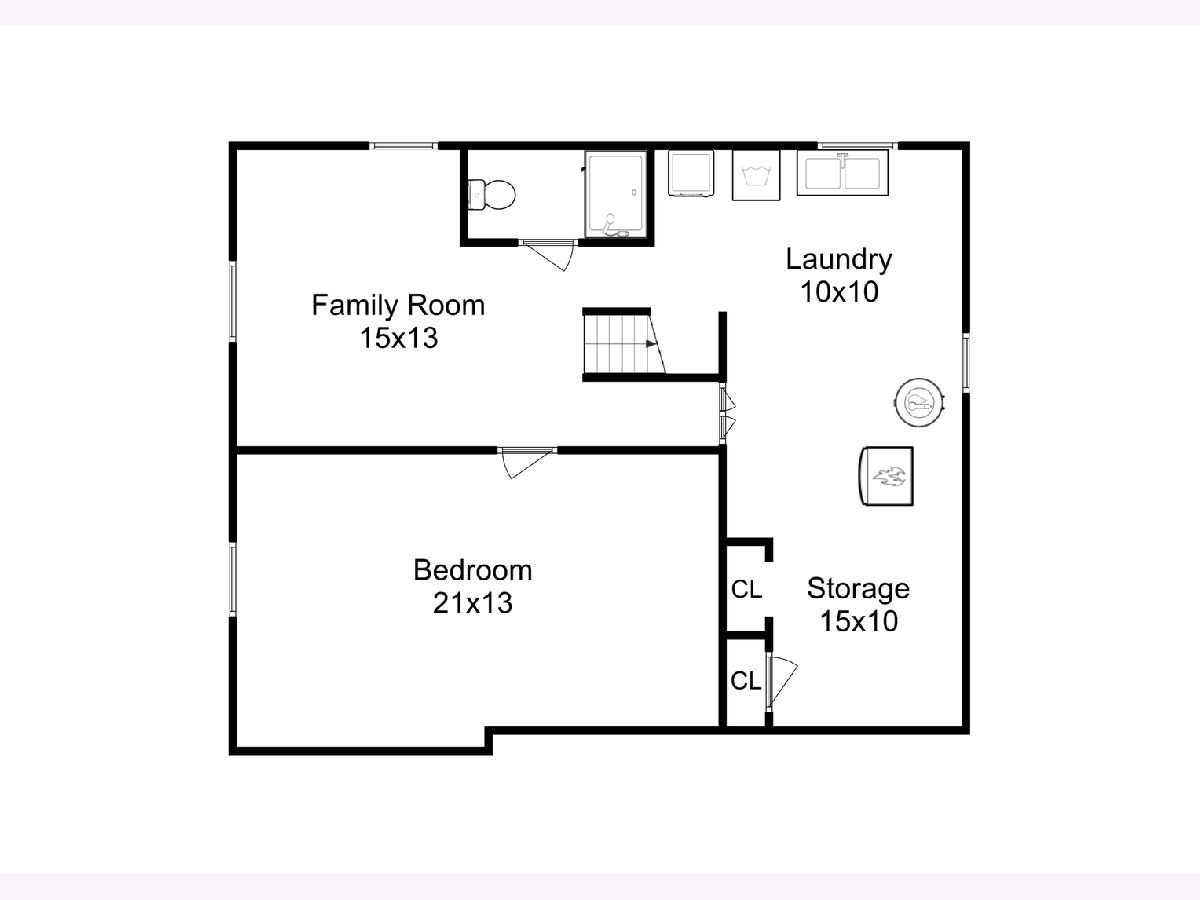
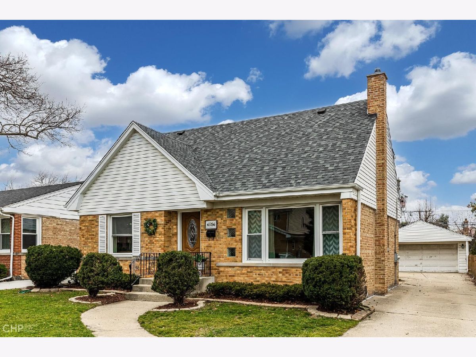
Room Specifics
Total Bedrooms: 5
Bedrooms Above Ground: 4
Bedrooms Below Ground: 1
Dimensions: —
Floor Type: Carpet
Dimensions: —
Floor Type: Hardwood
Dimensions: —
Floor Type: Hardwood
Dimensions: —
Floor Type: —
Full Bathrooms: 3
Bathroom Amenities: —
Bathroom in Basement: 1
Rooms: Den,Bedroom 5,Storage
Basement Description: Finished,Egress Window
Other Specifics
| 2 | |
| — | |
| Side Drive | |
| Deck | |
| — | |
| 50 X 130 | |
| — | |
| None | |
| Hardwood Floors, First Floor Bedroom, First Floor Full Bath | |
| Range, Microwave, Dishwasher, Refrigerator, Washer, Dryer | |
| Not in DB | |
| Park, Tennis Court(s), Curbs | |
| — | |
| — | |
| — |
Tax History
| Year | Property Taxes |
|---|---|
| 2008 | $1,615 |
| 2021 | $5,652 |
Contact Agent
Nearby Similar Homes
Contact Agent
Listing Provided By
Century 21 Elm, Realtors

