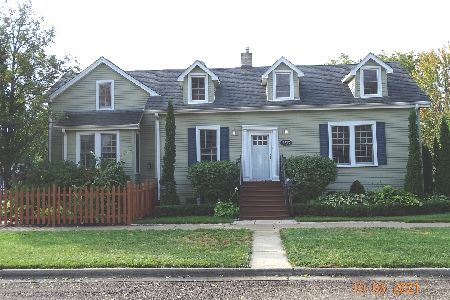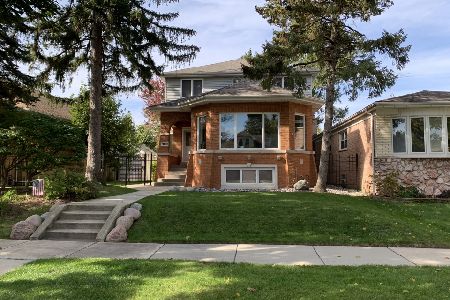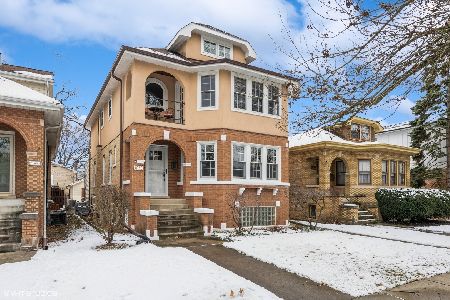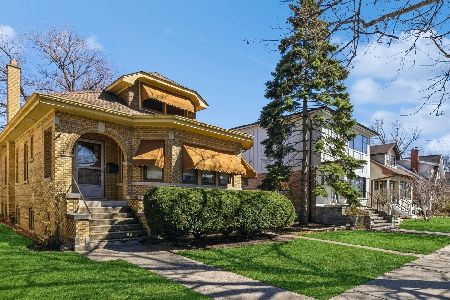6956 Ozark Avenue, Edison Park, Chicago, Illinois 60631
$610,000
|
Sold
|
|
| Status: | Closed |
| Sqft: | 2,800 |
| Cost/Sqft: | $236 |
| Beds: | 5 |
| Baths: | 3 |
| Year Built: | 1955 |
| Property Taxes: | $5,832 |
| Days On Market: | 4713 |
| Lot Size: | 0,00 |
Description
Well maintained 5 bdrm brick/frame home in Edison Park. 6 panel oak drs, hrdwd flrs & trim. 1st fl bdrm, large eat in ktchn overlooks fmly rm, separarte dining rm, lvng rm has wood burning fireplace. 4 bdrms up, full finished bsmnt, zoned heating & air, covered front porch, oversized garage. Recent upgrades include roof, awnings, hot water tank, kitchen floor. No sign.
Property Specifics
| Single Family | |
| — | |
| Contemporary | |
| 1955 | |
| Full | |
| — | |
| No | |
| — |
| Cook | |
| — | |
| 0 / Not Applicable | |
| None | |
| Lake Michigan | |
| Public Sewer | |
| 08278916 | |
| 09361060050000 |
Nearby Schools
| NAME: | DISTRICT: | DISTANCE: | |
|---|---|---|---|
|
Grade School
Ebinger Elementary School |
299 | — | |
|
High School
Taft High School |
299 | Not in DB | |
Property History
| DATE: | EVENT: | PRICE: | SOURCE: |
|---|---|---|---|
| 15 May, 2013 | Sold | $610,000 | MRED MLS |
| 11 Mar, 2013 | Under contract | $659,900 | MRED MLS |
| 26 Feb, 2013 | Listed for sale | $659,900 | MRED MLS |
Room Specifics
Total Bedrooms: 5
Bedrooms Above Ground: 5
Bedrooms Below Ground: 0
Dimensions: —
Floor Type: Carpet
Dimensions: —
Floor Type: Carpet
Dimensions: —
Floor Type: Carpet
Dimensions: —
Floor Type: —
Full Bathrooms: 3
Bathroom Amenities: Whirlpool
Bathroom in Basement: 1
Rooms: Bedroom 5
Basement Description: Finished
Other Specifics
| 2.5 | |
| Concrete Perimeter | |
| — | |
| Patio, Porch, Above Ground Pool | |
| — | |
| 50X132 | |
| Full,Pull Down Stair | |
| None | |
| Vaulted/Cathedral Ceilings, Skylight(s) | |
| Double Oven, Microwave, Dishwasher, Refrigerator | |
| Not in DB | |
| Sidewalks, Street Lights, Street Paved | |
| — | |
| — | |
| Wood Burning, Gas Log |
Tax History
| Year | Property Taxes |
|---|---|
| 2013 | $5,832 |
Contact Agent
Nearby Similar Homes
Nearby Sold Comparables
Contact Agent
Listing Provided By
Platinum Realty, Inc.












