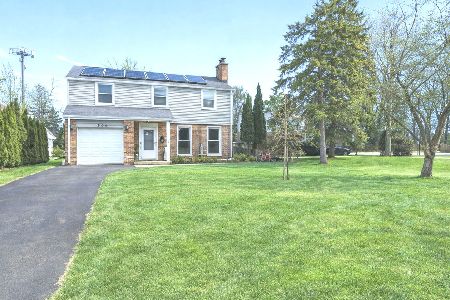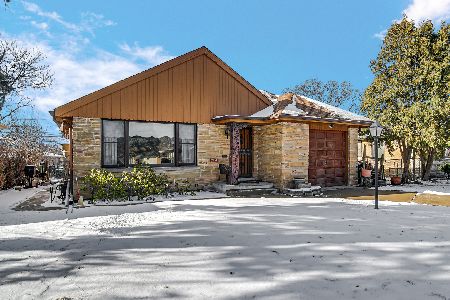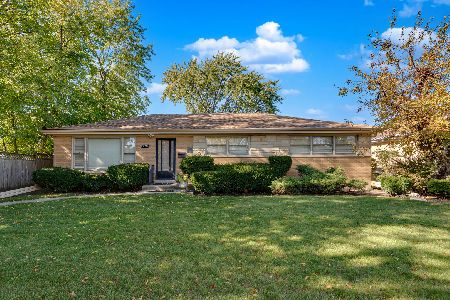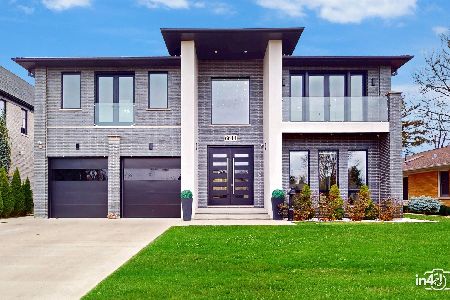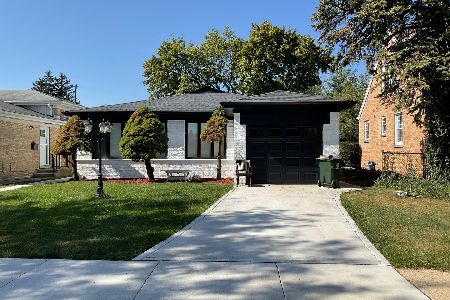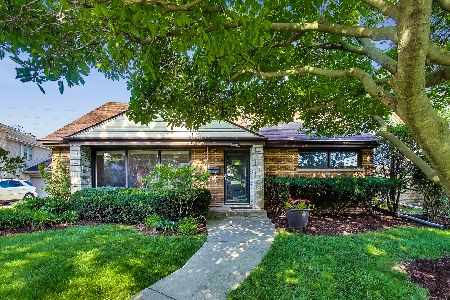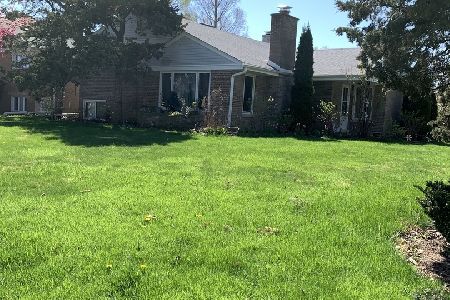6958 Kilbourn Avenue, Lincolnwood, Illinois 60712
$750,000
|
Sold
|
|
| Status: | Closed |
| Sqft: | 5,277 |
| Cost/Sqft: | $148 |
| Beds: | 6 |
| Baths: | 7 |
| Year Built: | 1955 |
| Property Taxes: | $14,584 |
| Days On Market: | 1955 |
| Lot Size: | 0,16 |
Description
Home Originally Built in 1955-90% of this home was rebuilt in 1996. Low Taxes! This Beautiful Home is a Must See & a Rare Find! Exceptionally Built & Meticulously Maintained Elegant Home Located in "Lincolnwood Estates" a Quiet Neighborhood of Upper Scale Homes. Architecturally Pleasing Inside and Out w/Many Details. All Masonry Brick Exterior & Professionally Landscaped Front & Back Yards. Approximately 5000+ Square Feet of Flexible Living & Entertaining Space Over Three Floors. Whether You Work From Home, Study From Home or Just Want to Play at Home You have So many Options With This Floor Plan. 6 Generously Sized Bedrooms, 6 Full Bathrooms & a Powder Room. Two Staircases for Ease. Many Renovations Throughout: Grand Custom Millwork, Crown Moldings, Custom Window Treatments, Built-Ins, Upscale Light Fixtures, Recessed Lighting, Hardwood Floors & Carpet W/a Neutral Color Paint Palette Throughout. MAIN FLOOR Offers Exciting Living/Entertaining Options with a Stunning Center Entry Two Story Foyer & a Open Concept Plan. Large Living Room & Dining Room w/Wide Plank Hard Wood Floors. Grand Sized 18x18 Great Room with Floor to Ceiling Brick&Stone Surround & Hearth Fireplace Next to a 27x18 Kitchen Make for an Amazing Layout, Professional Quality Stainless Steel Appliances. Large Island & Plenty of Room for Long Table for Casual Dining, Light, Bright Cabinets w/Corian Counters W/Mini Subway Tile Glass/Stone Backsplash. A Large Work-At-Home Office, Separate Bedroom & Bathroom Make for a Unique Opportunity to Easily Convert to an Additional 1st Floor Master Suite. Also Closely Located a Laundry/Mud Room w/Utility Sink & a Powder Room. UPPER FLOOR w/4 Bedrooms: A 22x19 Elegant Master Bedroom w/Fireplace, 13x8 Walk-In-Closet with A Phenomenal Surprise! Two Master Bathrooms...One with an Elegant Roman Tub, Shower, & Dual Vanity. There are Three other Bedrooms & Two Additional Bathrooms. LOWER LEVEL...Wow! A 34x26 Family Room with Corner Kitchenette. There is Also a Game Room, Den, Workout Room, Utility/Storage Room and a Full Bathroom. Outside Living includes a Large Concrete Patio with Big Yard & Surround Fencing. Coveted School Districts 74 & 219. Close to So Much... Parks, Pool, Public Transportation Including 90/94 Expressway, Dining & Shopping. Welcome Home.
Property Specifics
| Single Family | |
| — | |
| — | |
| 1955 | |
| Full | |
| — | |
| No | |
| 0.16 |
| Cook | |
| — | |
| — / Not Applicable | |
| None | |
| Lake Michigan | |
| Public Sewer | |
| 10880939 | |
| 10341230540000 |
Nearby Schools
| NAME: | DISTRICT: | DISTANCE: | |
|---|---|---|---|
|
Grade School
Todd Hall Elementary School |
74 | — | |
|
Middle School
Lincoln Hall Middle School |
74 | Not in DB | |
|
High School
Niles West High School |
219 | Not in DB | |
Property History
| DATE: | EVENT: | PRICE: | SOURCE: |
|---|---|---|---|
| 20 May, 2021 | Sold | $750,000 | MRED MLS |
| 9 Mar, 2021 | Under contract | $778,600 | MRED MLS |
| — | Last price change | $818,000 | MRED MLS |
| 24 Sep, 2020 | Listed for sale | $839,000 | MRED MLS |
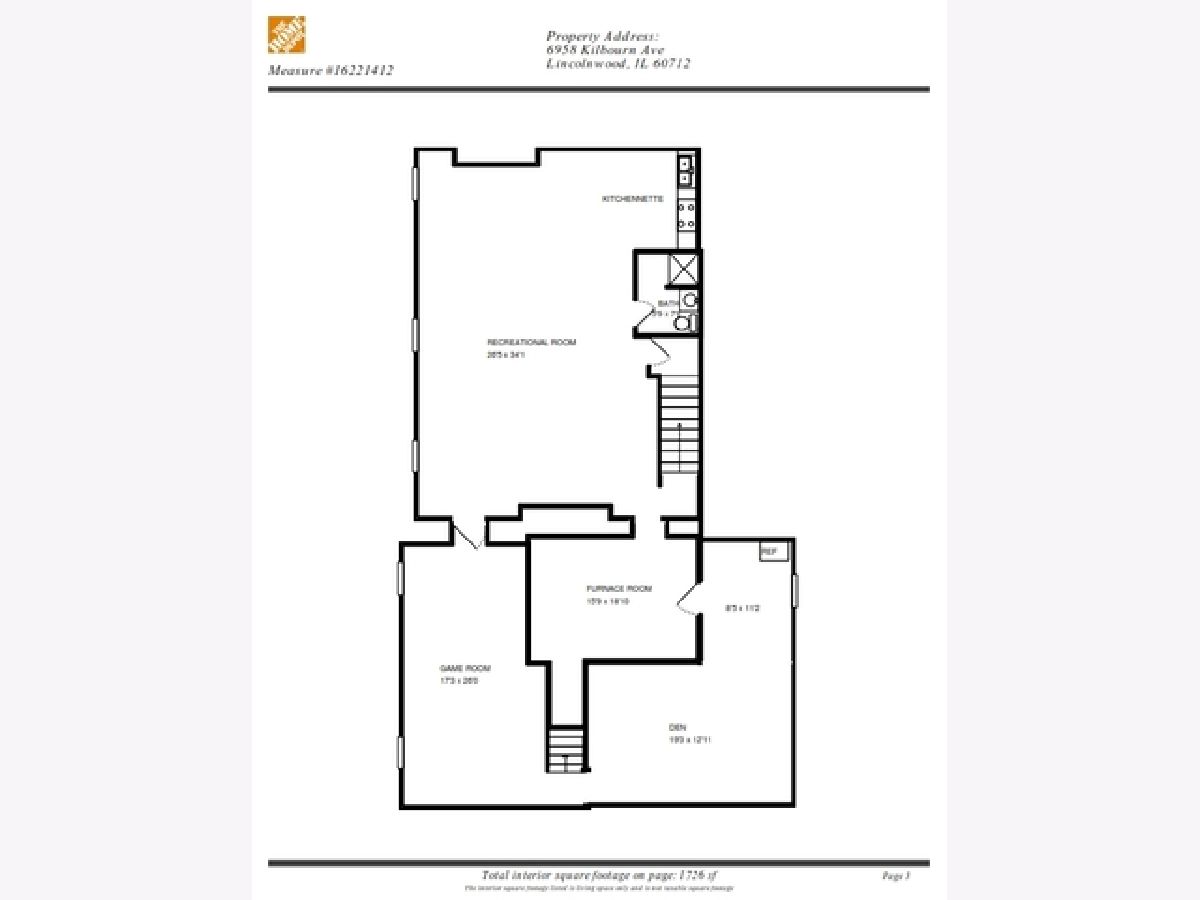
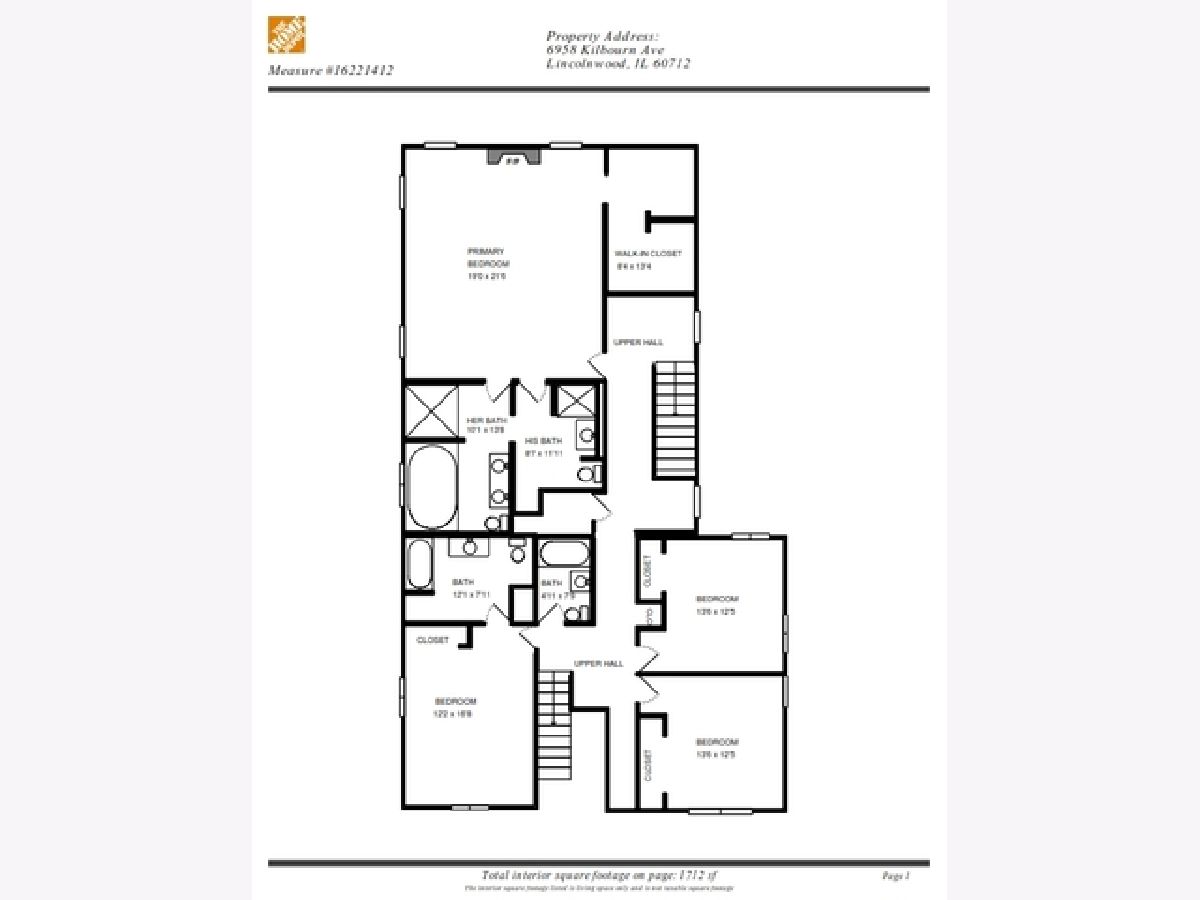
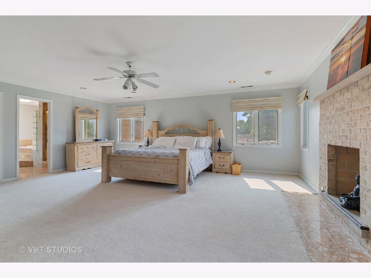
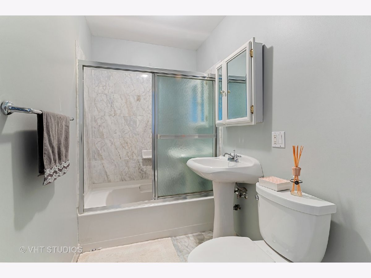
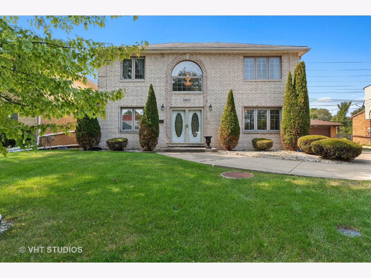
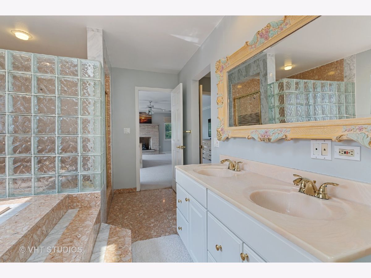
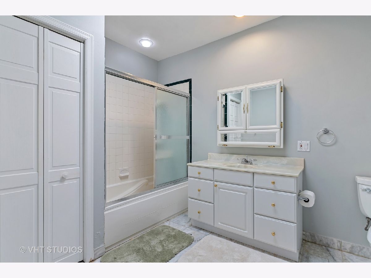
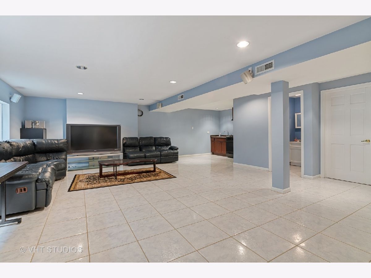
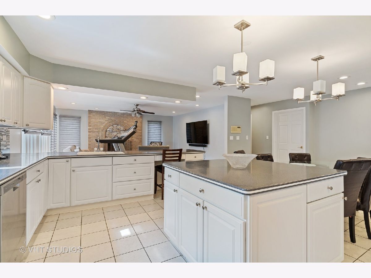
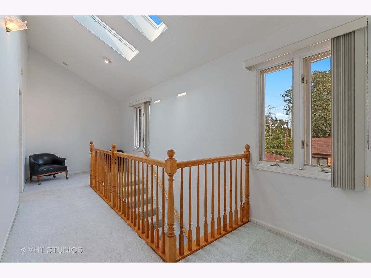
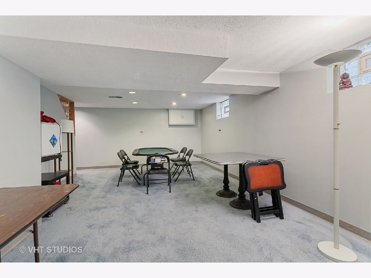
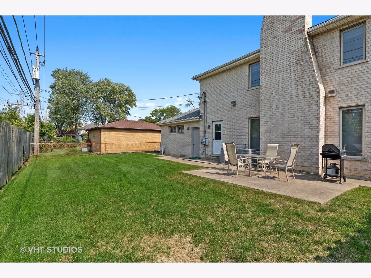
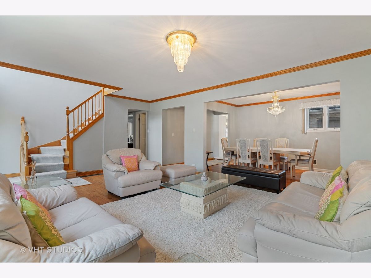
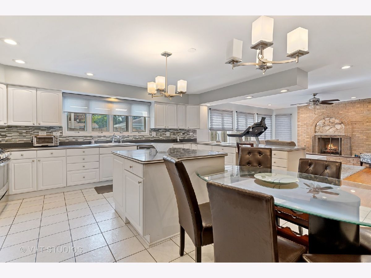
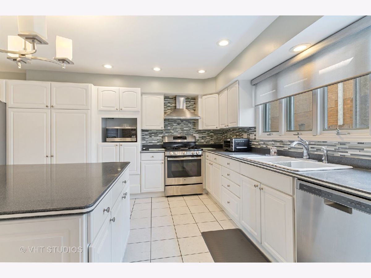
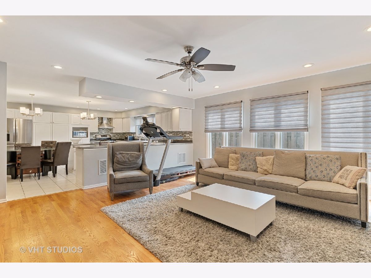
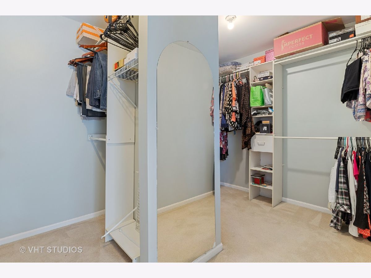
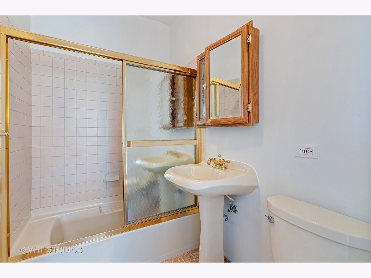
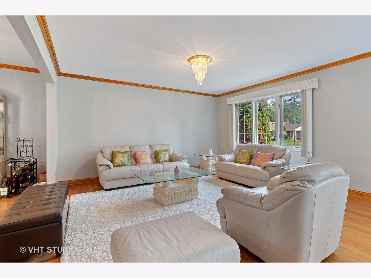
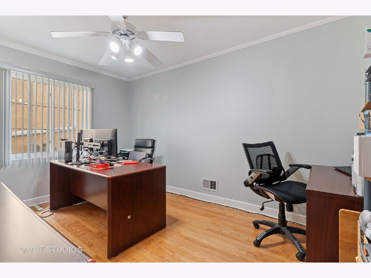
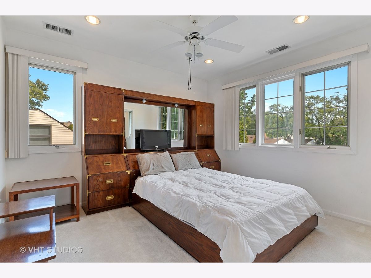
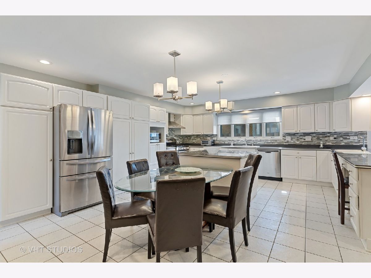
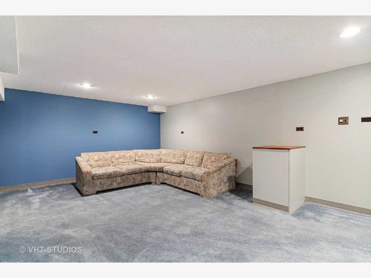
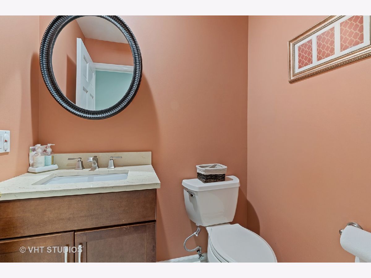
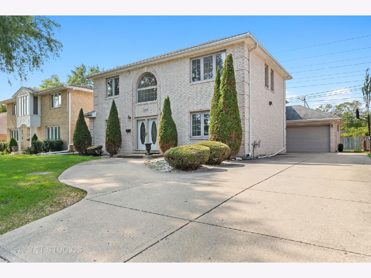
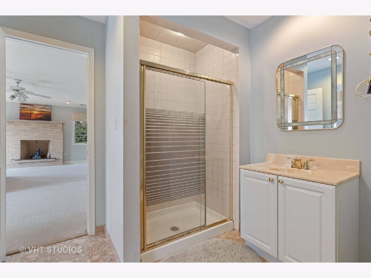
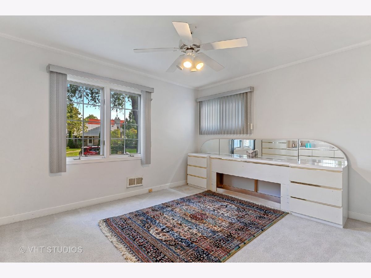
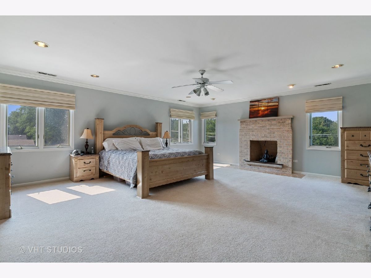
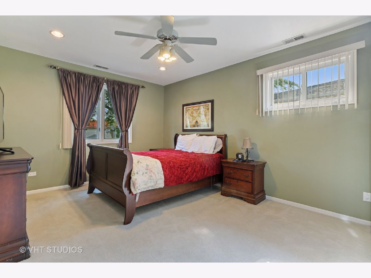
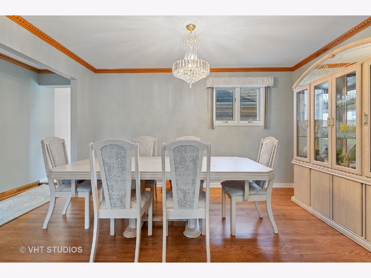
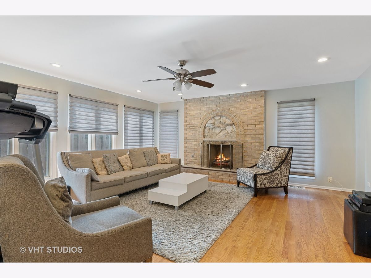
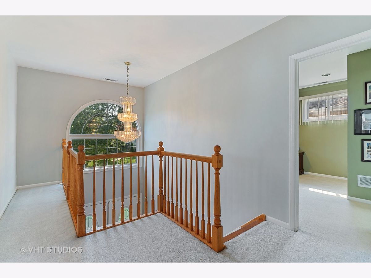
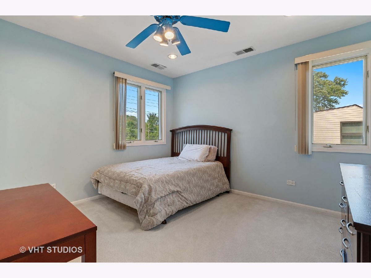
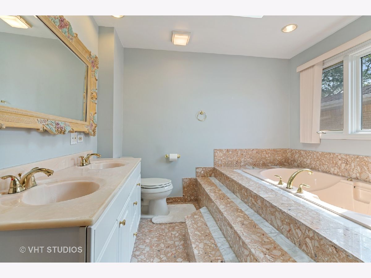
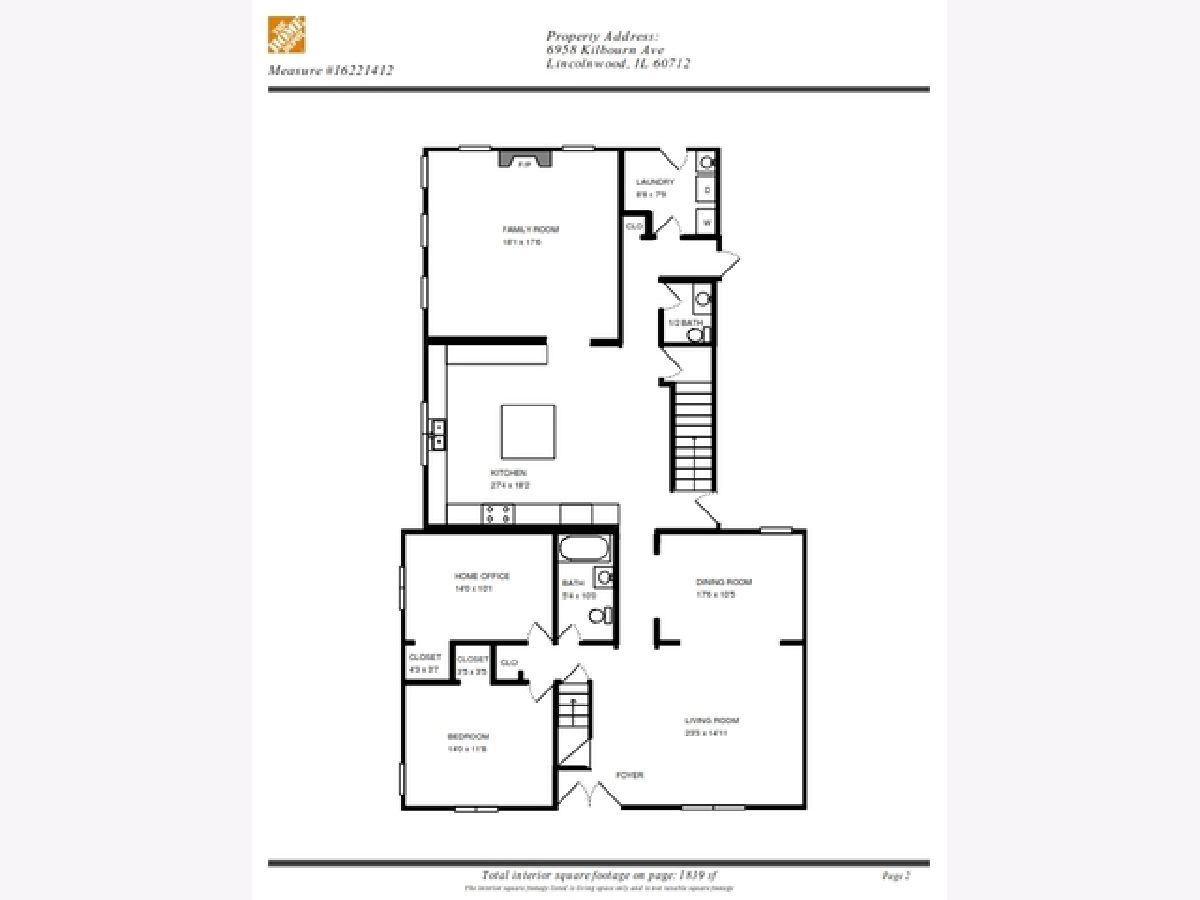
Room Specifics
Total Bedrooms: 6
Bedrooms Above Ground: 6
Bedrooms Below Ground: 0
Dimensions: —
Floor Type: Carpet
Dimensions: —
Floor Type: Carpet
Dimensions: —
Floor Type: Carpet
Dimensions: —
Floor Type: —
Dimensions: —
Floor Type: —
Full Bathrooms: 7
Bathroom Amenities: —
Bathroom in Basement: 1
Rooms: Bedroom 5,Den,Bedroom 6,Game Room,Great Room
Basement Description: Finished
Other Specifics
| 2.5 | |
| — | |
| — | |
| — | |
| — | |
| 59.7 X 119.9 | |
| — | |
| Full | |
| — | |
| Range, Microwave, Dishwasher, Refrigerator, Washer, Dryer, Stainless Steel Appliance(s) | |
| Not in DB | |
| — | |
| — | |
| — | |
| Gas Log, Gas Starter |
Tax History
| Year | Property Taxes |
|---|---|
| 2021 | $14,584 |
Contact Agent
Nearby Similar Homes
Nearby Sold Comparables
Contact Agent
Listing Provided By
Baird & Warner

