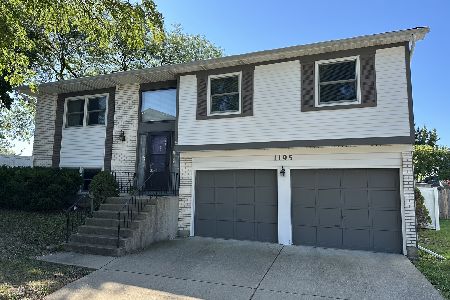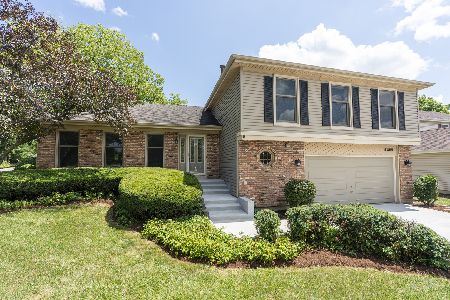696 Bradwell Road, Inverness, Illinois 60010
$662,000
|
Sold
|
|
| Status: | Closed |
| Sqft: | 3,320 |
| Cost/Sqft: | $193 |
| Beds: | 4 |
| Baths: | 3 |
| Year Built: | 1986 |
| Property Taxes: | $15,002 |
| Days On Market: | 1331 |
| Lot Size: | 1,31 |
Description
Spectacular curb appeal as you approach along the beautiful tree-lined driveway that leads the way to this picturesque property with charm that is immediately evident. A 2-story entry greets you and welcomes you in. The island kitchen with stainless steel appliances & granite countertops opens to the generous family room with vaulted ceiling and full masonry fireplace. No doubt this will be one of your favorite spots. The home boasts a spacious first floor master suite with vaulted ceiling, two separate vanities, whirlpool and separate shower. Three additional bedrooms are located on the second level. The basement includes a spacious recreation area, set up for some indoor fun. There is also some additional storage. Other great features include the oversized 3-car garage, paver patio overlooking the beautiful backyard, 1st floor laundry, and more.
Property Specifics
| Single Family | |
| — | |
| — | |
| 1986 | |
| — | |
| — | |
| No | |
| 1.31 |
| Cook | |
| Cheviot Hills | |
| — / Not Applicable | |
| — | |
| — | |
| — | |
| 11380267 | |
| 02181040110000 |
Nearby Schools
| NAME: | DISTRICT: | DISTANCE: | |
|---|---|---|---|
|
Grade School
Marion Jordan Elementary School |
15 | — | |
|
Middle School
Walter R Sundling Junior High Sc |
15 | Not in DB | |
|
High School
Wm Fremd High School |
211 | Not in DB | |
Property History
| DATE: | EVENT: | PRICE: | SOURCE: |
|---|---|---|---|
| 25 Aug, 2011 | Sold | $555,000 | MRED MLS |
| 27 Jul, 2011 | Under contract | $598,000 | MRED MLS |
| 17 May, 2011 | Listed for sale | $598,000 | MRED MLS |
| 30 Jun, 2022 | Sold | $662,000 | MRED MLS |
| 25 Apr, 2022 | Under contract | $639,900 | MRED MLS |
| 20 Apr, 2022 | Listed for sale | $639,900 | MRED MLS |
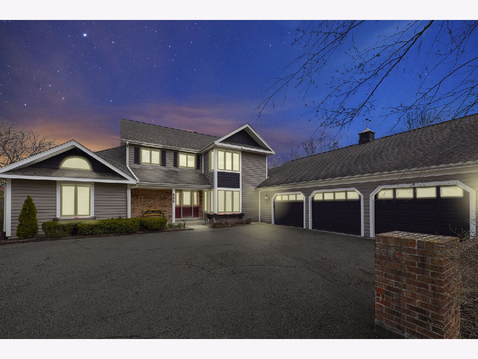
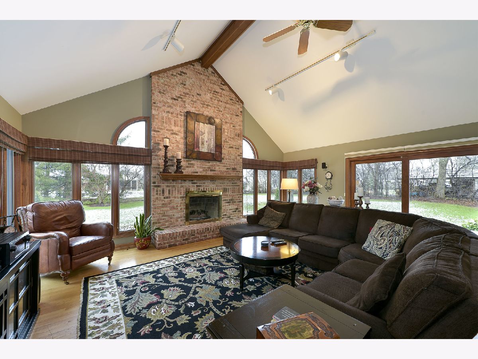
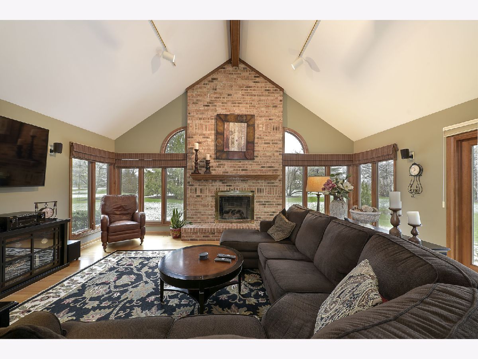
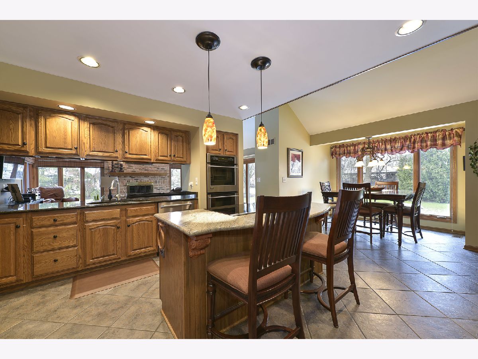
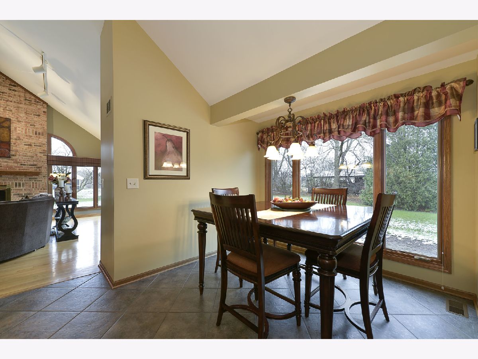
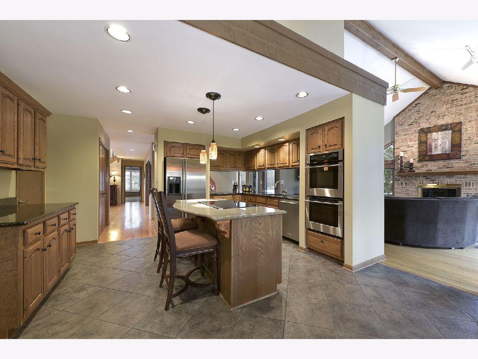
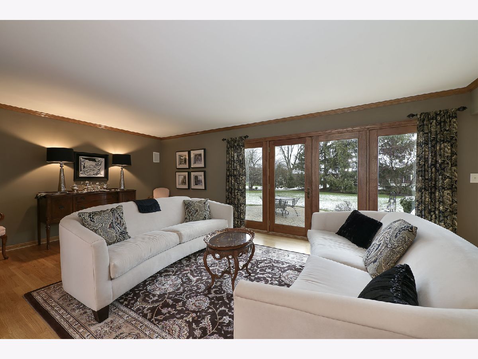
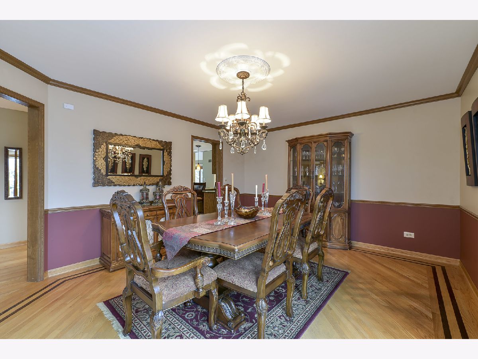
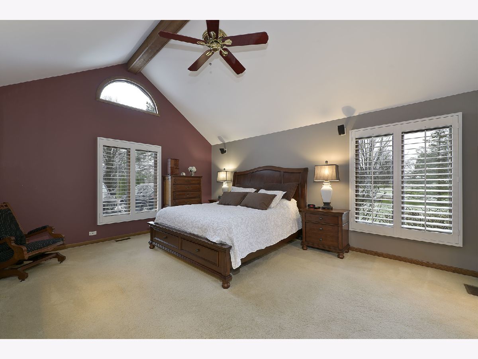
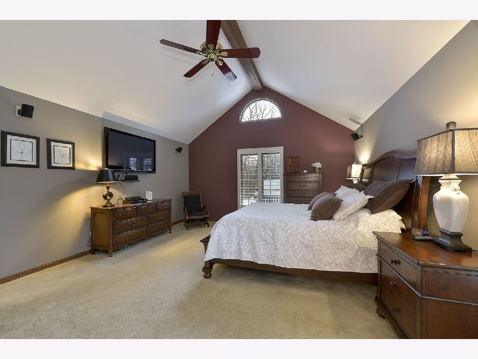
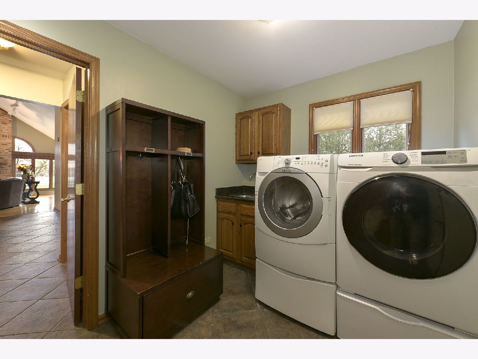
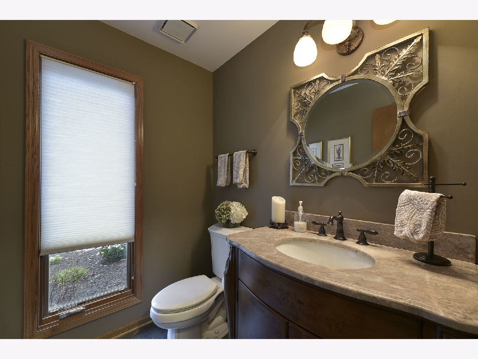
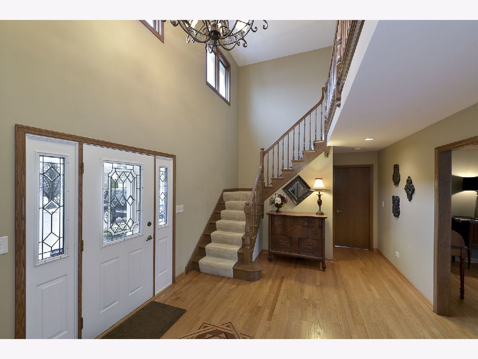
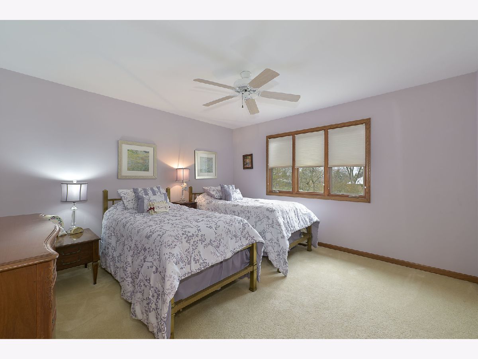
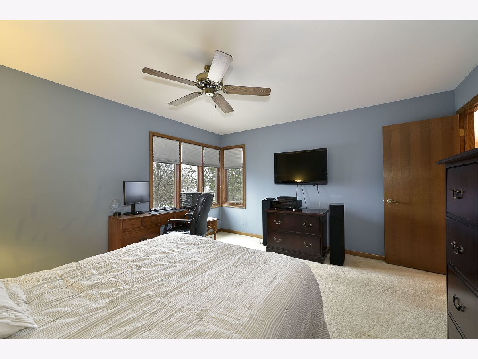
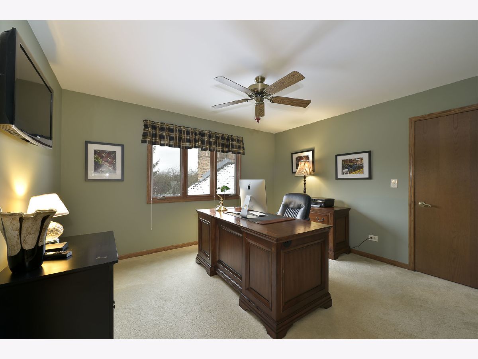
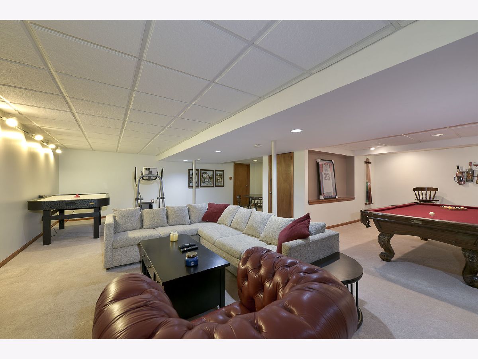
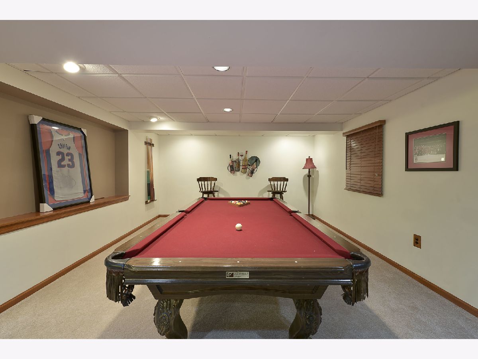
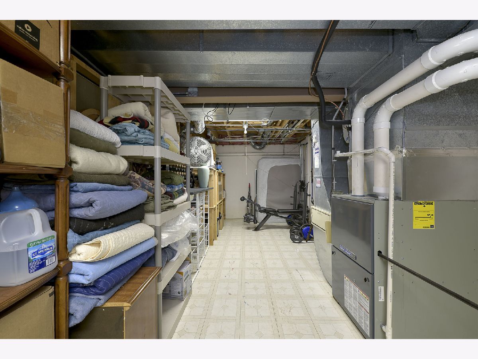
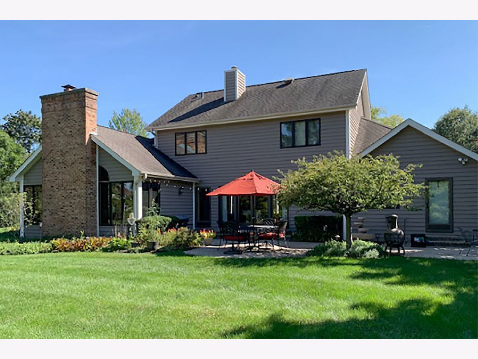
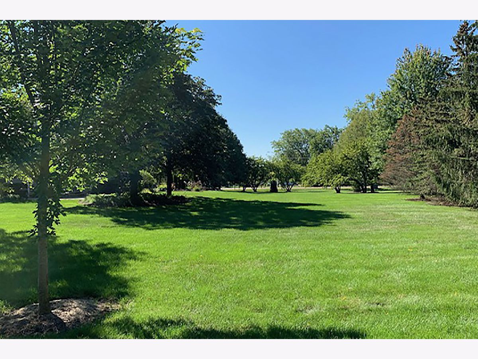
Room Specifics
Total Bedrooms: 4
Bedrooms Above Ground: 4
Bedrooms Below Ground: 0
Dimensions: —
Floor Type: —
Dimensions: —
Floor Type: —
Dimensions: —
Floor Type: —
Full Bathrooms: 3
Bathroom Amenities: Whirlpool,Separate Shower,Double Sink
Bathroom in Basement: 0
Rooms: —
Basement Description: Finished,Crawl
Other Specifics
| 3.5 | |
| — | |
| Asphalt | |
| — | |
| — | |
| 227X290X243X212 | |
| — | |
| — | |
| — | |
| — | |
| Not in DB | |
| — | |
| — | |
| — | |
| — |
Tax History
| Year | Property Taxes |
|---|---|
| 2011 | $12,460 |
| 2022 | $15,002 |
Contact Agent
Nearby Similar Homes
Nearby Sold Comparables
Contact Agent
Listing Provided By
Century 21 Affiliated




