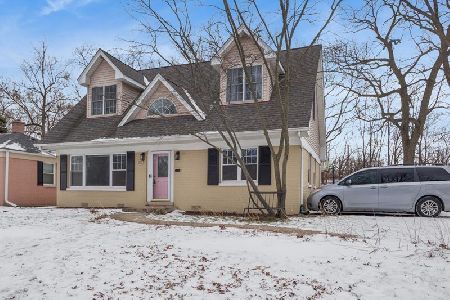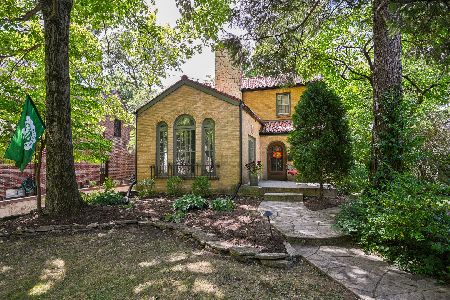696 Crescent Boulevard, Glen Ellyn, Illinois 60137
$560,000
|
Sold
|
|
| Status: | Closed |
| Sqft: | 3,073 |
| Cost/Sqft: | $182 |
| Beds: | 4 |
| Baths: | 4 |
| Year Built: | 1950 |
| Property Taxes: | $10,766 |
| Days On Market: | 1920 |
| Lot Size: | 0,24 |
Description
Mid-Century, Modern-Style Ranch in the Heart of Glen Ellyn. This home features gleaming hardwood floors, sleek kitchen design, beautifully updated entry, stylish barn doors and painted in today's colors throughout. Newly finished basement with full bathroom has plenty of space for today's needs. Bonus room downstairs can be home office, guest room or playroom. Spacious open area is newly carpeted and currently being used as E-Learning center, play area and family room. Even the laundry room has tons of space and is fully finished. Downstairs extra large walk-in pantry provides ample room for all your goods. Tons of natural light gleam through main floor that hosts additional 3 full baths, oversized picture window, bay window and captivating marble fireplace. *Bonus full walk-up stairs to attic for extra storage space. Just a short walk to downtown GE, Metra, and scenic Lake Ellyn. Award winning school district includes Benjamin Franklin and Glenbard West! Be sure to click the Virtual tour!
Property Specifics
| Single Family | |
| — | |
| Ranch,Cape Cod | |
| 1950 | |
| Full | |
| — | |
| No | |
| 0.24 |
| Du Page | |
| — | |
| 0 / Not Applicable | |
| None | |
| Lake Michigan | |
| Public Sewer, Sewer-Storm | |
| 10913799 | |
| 0511406009 |
Nearby Schools
| NAME: | DISTRICT: | DISTANCE: | |
|---|---|---|---|
|
Grade School
Ben Franklin Elementary School |
41 | — | |
|
Middle School
Hadley Junior High School |
41 | Not in DB | |
|
High School
Glenbard West High School |
87 | Not in DB | |
Property History
| DATE: | EVENT: | PRICE: | SOURCE: |
|---|---|---|---|
| 13 Dec, 2016 | Sold | $390,000 | MRED MLS |
| 31 Oct, 2016 | Under contract | $409,000 | MRED MLS |
| 10 Oct, 2016 | Listed for sale | $409,000 | MRED MLS |
| 4 Dec, 2020 | Sold | $560,000 | MRED MLS |
| 25 Oct, 2020 | Under contract | $560,000 | MRED MLS |
| 22 Oct, 2020 | Listed for sale | $560,000 | MRED MLS |
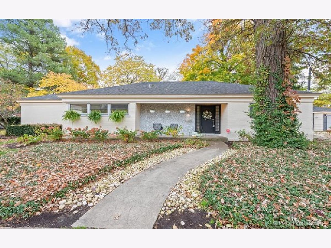
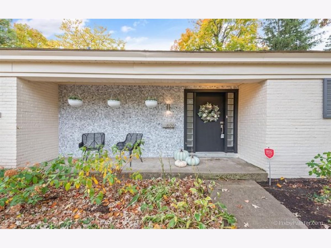
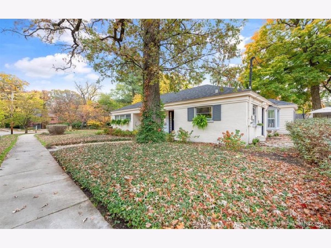
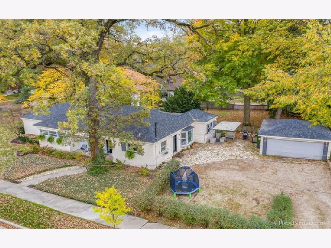
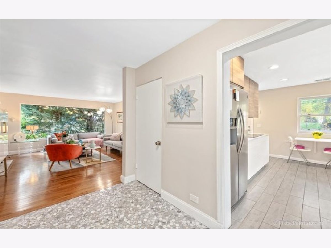
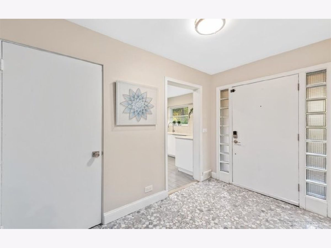
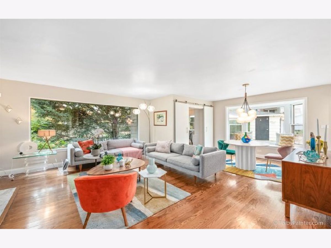
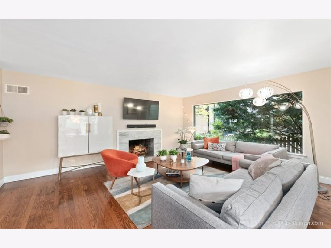
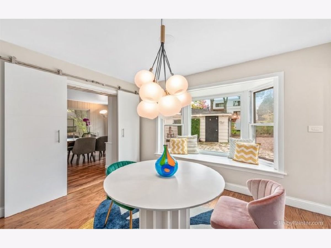
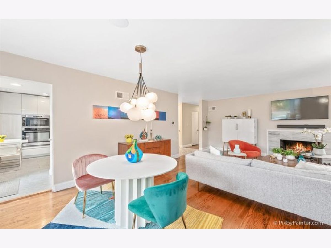
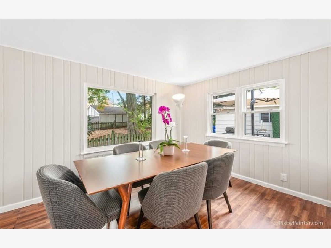
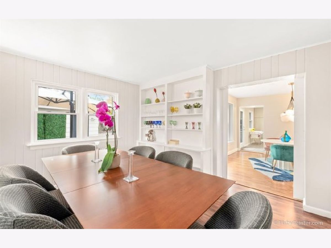
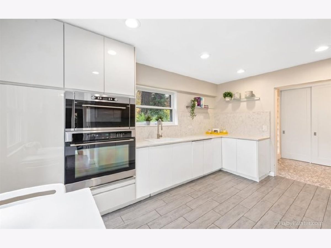
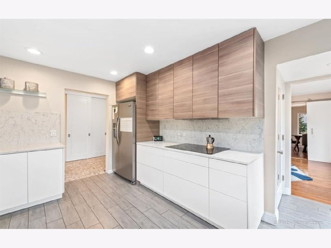
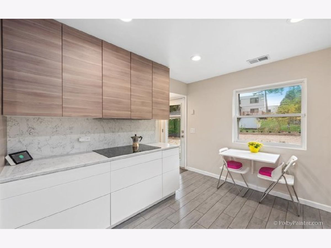
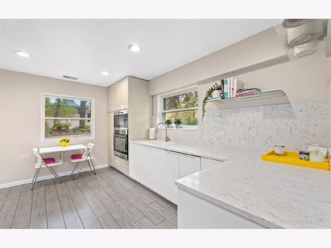
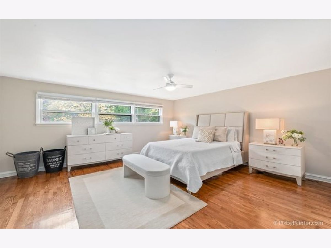
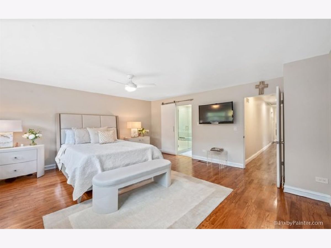
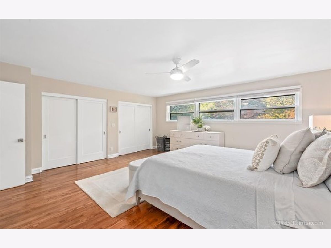
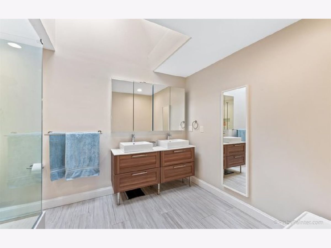
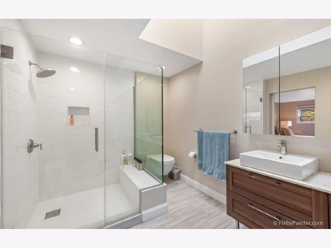
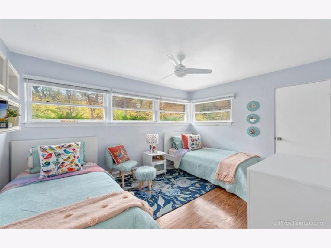
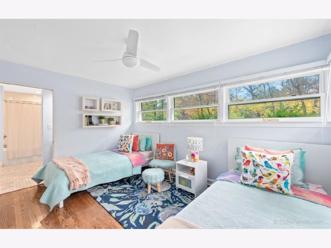
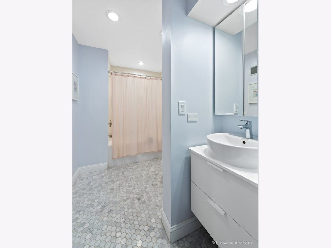
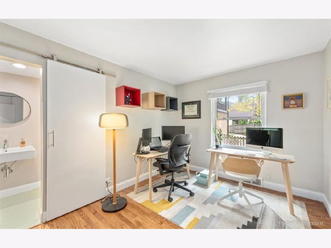
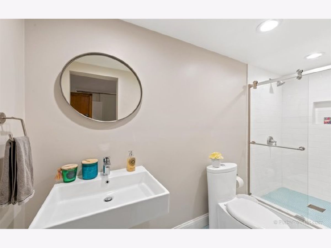
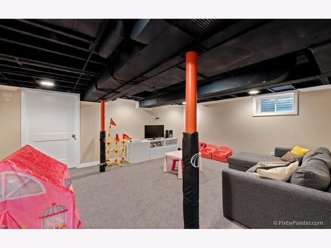
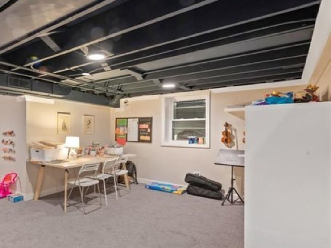
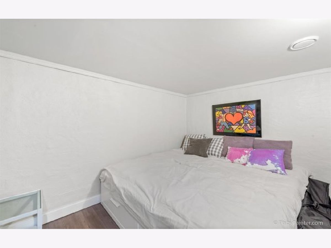
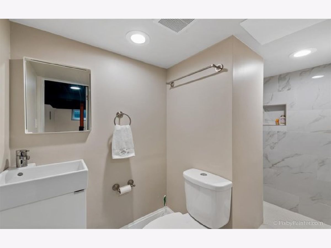
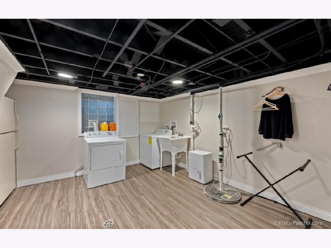
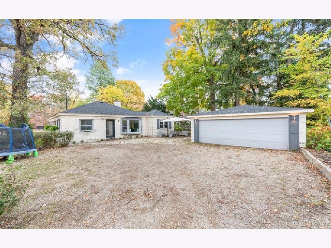
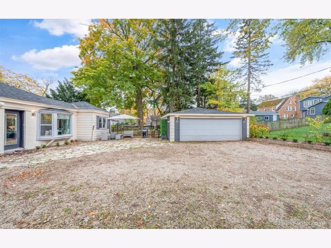
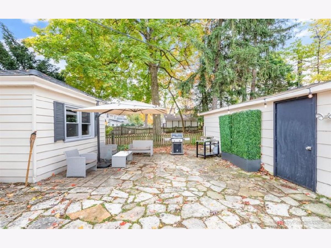
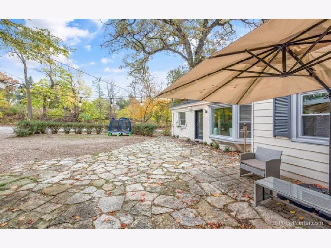
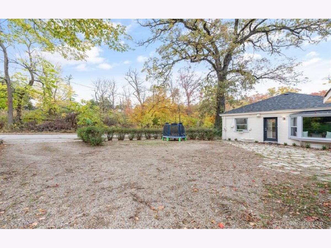
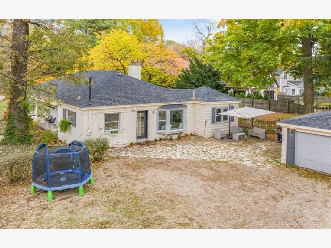
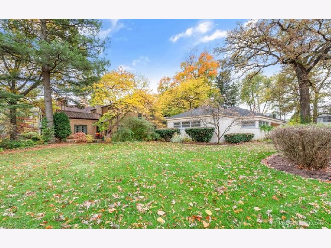
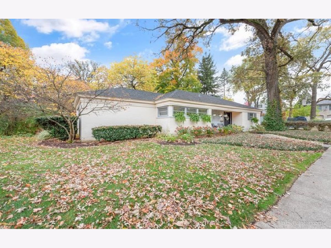
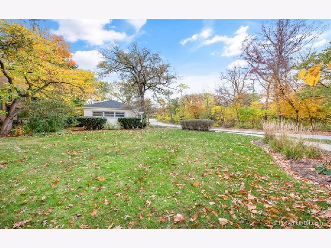
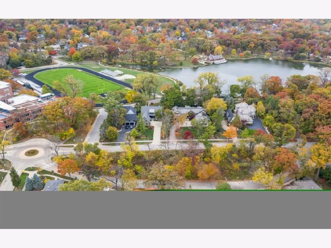
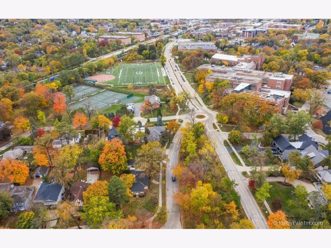
Room Specifics
Total Bedrooms: 4
Bedrooms Above Ground: 4
Bedrooms Below Ground: 0
Dimensions: —
Floor Type: Hardwood
Dimensions: —
Floor Type: Hardwood
Dimensions: —
Floor Type: Hardwood
Full Bathrooms: 4
Bathroom Amenities: —
Bathroom in Basement: 1
Rooms: Bonus Room,Pantry
Basement Description: Finished,Rec/Family Area
Other Specifics
| 2 | |
| Concrete Perimeter | |
| — | |
| — | |
| — | |
| 87X24X42X169X71X71 | |
| Interior Stair,Unfinished | |
| Full | |
| Skylight(s), Hardwood Floors | |
| Range, Microwave, Dishwasher, Refrigerator, Washer, Dryer | |
| Not in DB | |
| Park, Lake, Sidewalks, Street Lights, Street Paved | |
| — | |
| — | |
| — |
Tax History
| Year | Property Taxes |
|---|---|
| 2016 | $8,963 |
| 2020 | $10,766 |
Contact Agent
Nearby Similar Homes
Nearby Sold Comparables
Contact Agent
Listing Provided By
Berkshire Hathaway HomeServices Chicago

