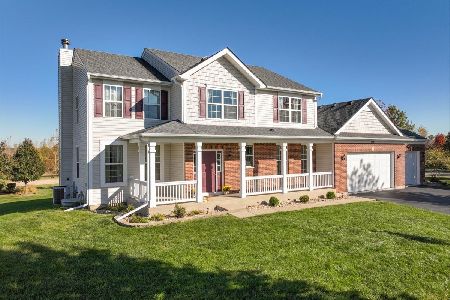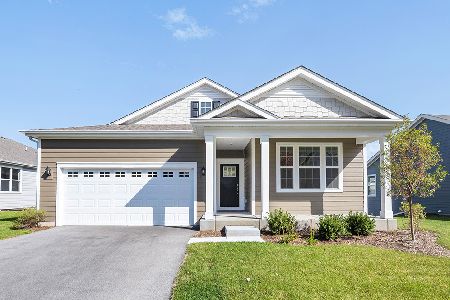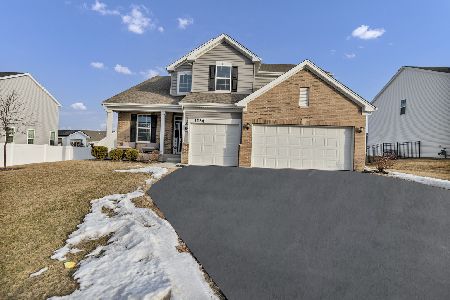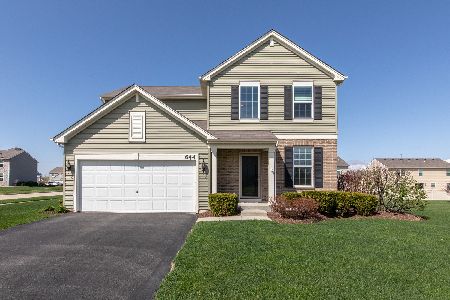696 Da Vinci Drive, Hampshire, Illinois 60140
$265,000
|
Sold
|
|
| Status: | Closed |
| Sqft: | 2,460 |
| Cost/Sqft: | $112 |
| Beds: | 4 |
| Baths: | 3 |
| Year Built: | 2007 |
| Property Taxes: | $7,361 |
| Days On Market: | 2422 |
| Lot Size: | 0,28 |
Description
Large 4 bedroom home with 2 1/2 car garage in the Tuscany Woods subdivision. The main level features 9' foot ceilings and a dramatic two-story foyer leading to a sun-drenched formal living/dining room. Spacious eat-in kitchen with center island, 42" maple cabinets granite undermount sink, and brand new stainless steel appliances. The bright and airy family room overlooks the beautifully manicured yard, featuring a huge deck with Pergola and brick paver firepit, perfect for entertaining! Main floor laundry and spacious mud room with custom shelving and closet. Tons of storage and new carpet throughout. High-efficiency water heater. partially finished/fully insulated basement awaits your finishing touch. Nothing to do but move right in. Schedule your private showing today!
Property Specifics
| Single Family | |
| — | |
| — | |
| 2007 | |
| Partial | |
| — | |
| No | |
| 0.28 |
| Kane | |
| Tuscany Woods | |
| 364 / Annual | |
| Insurance,Other | |
| Public | |
| Public Sewer | |
| 10447410 | |
| 0126178007 |
Nearby Schools
| NAME: | DISTRICT: | DISTANCE: | |
|---|---|---|---|
|
Grade School
Hampshire Elementary School |
300 | — | |
|
Middle School
Hampshire Middle School |
300 | Not in DB | |
|
High School
Hampshire High School |
300 | Not in DB | |
Property History
| DATE: | EVENT: | PRICE: | SOURCE: |
|---|---|---|---|
| 24 Sep, 2015 | Listed for sale | $0 | MRED MLS |
| 26 Jul, 2018 | Under contract | $0 | MRED MLS |
| 3 May, 2018 | Listed for sale | $0 | MRED MLS |
| 30 Oct, 2019 | Sold | $265,000 | MRED MLS |
| 21 Sep, 2019 | Under contract | $274,900 | MRED MLS |
| — | Last price change | $279,900 | MRED MLS |
| 11 Jul, 2019 | Listed for sale | $284,900 | MRED MLS |
Room Specifics
Total Bedrooms: 4
Bedrooms Above Ground: 4
Bedrooms Below Ground: 0
Dimensions: —
Floor Type: Carpet
Dimensions: —
Floor Type: Carpet
Dimensions: —
Floor Type: Carpet
Full Bathrooms: 3
Bathroom Amenities: Double Sink
Bathroom in Basement: 0
Rooms: Foyer,Mud Room,Eating Area,Recreation Room
Basement Description: Partially Finished,Crawl
Other Specifics
| 2.5 | |
| Concrete Perimeter | |
| Asphalt | |
| Deck, Porch, Fire Pit, Invisible Fence | |
| — | |
| 100 X 126 | |
| Unfinished | |
| Full | |
| Vaulted/Cathedral Ceilings, Wood Laminate Floors, First Floor Laundry | |
| Range, Microwave, Dishwasher, Refrigerator, Washer, Dryer, Disposal, Stainless Steel Appliance(s) | |
| Not in DB | |
| Park, Lake, Sidewalks, Street Lights, Street Paved | |
| — | |
| — | |
| — |
Tax History
| Year | Property Taxes |
|---|---|
| 2019 | $7,361 |
Contact Agent
Nearby Similar Homes
Nearby Sold Comparables
Contact Agent
Listing Provided By
Redfin Corporation








