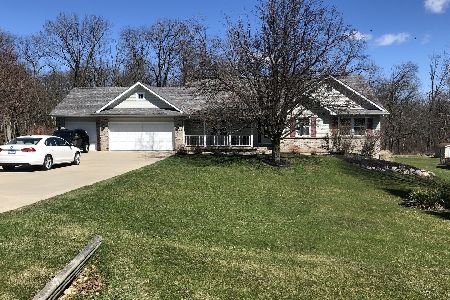696 Jennie Lane, Oregon, Illinois 61061
$325,000
|
Sold
|
|
| Status: | Closed |
| Sqft: | 3,294 |
| Cost/Sqft: | $97 |
| Beds: | 4 |
| Baths: | 3 |
| Year Built: | 1999 |
| Property Taxes: | $6,601 |
| Days On Market: | 527 |
| Lot Size: | 1,25 |
Description
If you're looking for a large home with lots of storage in a great neighborhood, then look no further. This comfortable family home features four bedrooms and three full bathrooms on a 1.25 acre lot. There are three good sized bedrooms upstairs. The primary bedroom has cathedral ceilings, a large walk in closet, and a private full bathroom with jetted tub and walk in shower. On the main level there is a large living room with cathedral ceiling and fireplace, a formal dining room, and a large eat in kitchen with center island and sliders to the 17 x 25 deck. The fourth bedroom with en suite bathroom is also located on the main level along with a first floor laundry room with sink and large closet. The partially finished basement features a large family room, kitchenette, and bonus room that could be a fifth bedroom, den or office. The attached 2.5 car garage features a newer garage door opener and has a walk-out door to the park-like backyard. Enjoy relaxing and entertaining in the huge partially wooded yard featuring a fire pit and outdoor shed with overhead door for all your lawn and garden tools. All appliances are included and the home also features a stand-by natural gas generator. Agent related.
Property Specifics
| Single Family | |
| — | |
| — | |
| 1999 | |
| — | |
| — | |
| No | |
| 1.25 |
| Ogle | |
| — | |
| 0 / Not Applicable | |
| — | |
| — | |
| — | |
| 12084799 | |
| 09333760080000 |
Property History
| DATE: | EVENT: | PRICE: | SOURCE: |
|---|---|---|---|
| 13 Aug, 2024 | Sold | $325,000 | MRED MLS |
| 28 Jun, 2024 | Under contract | $319,900 | MRED MLS |
| 14 Jun, 2024 | Listed for sale | $319,900 | MRED MLS |
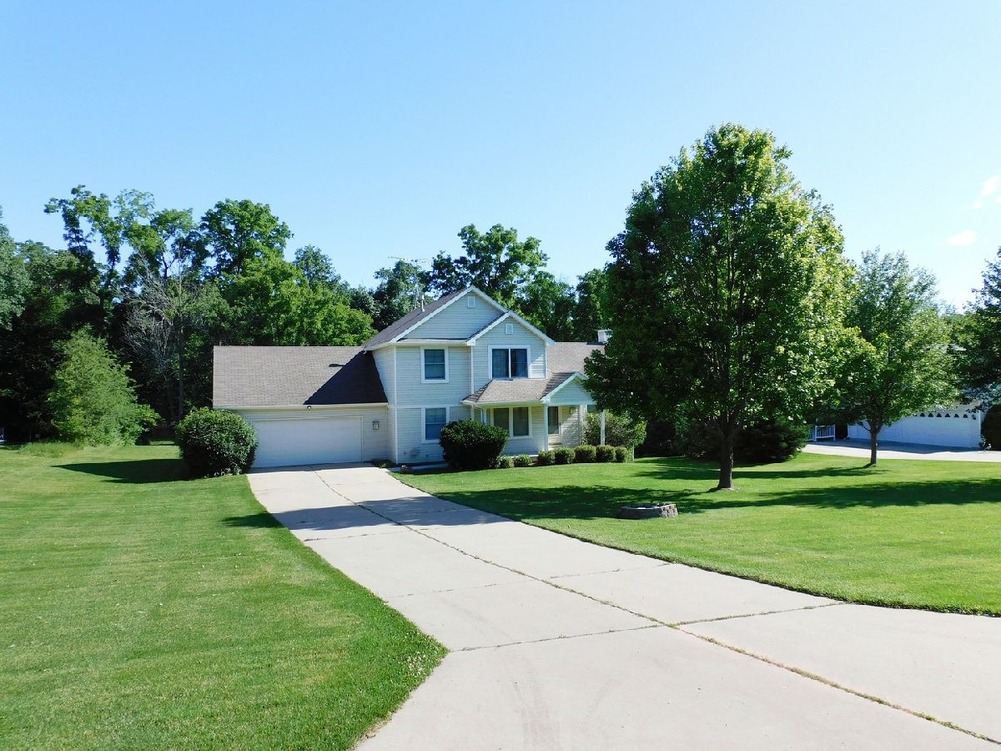





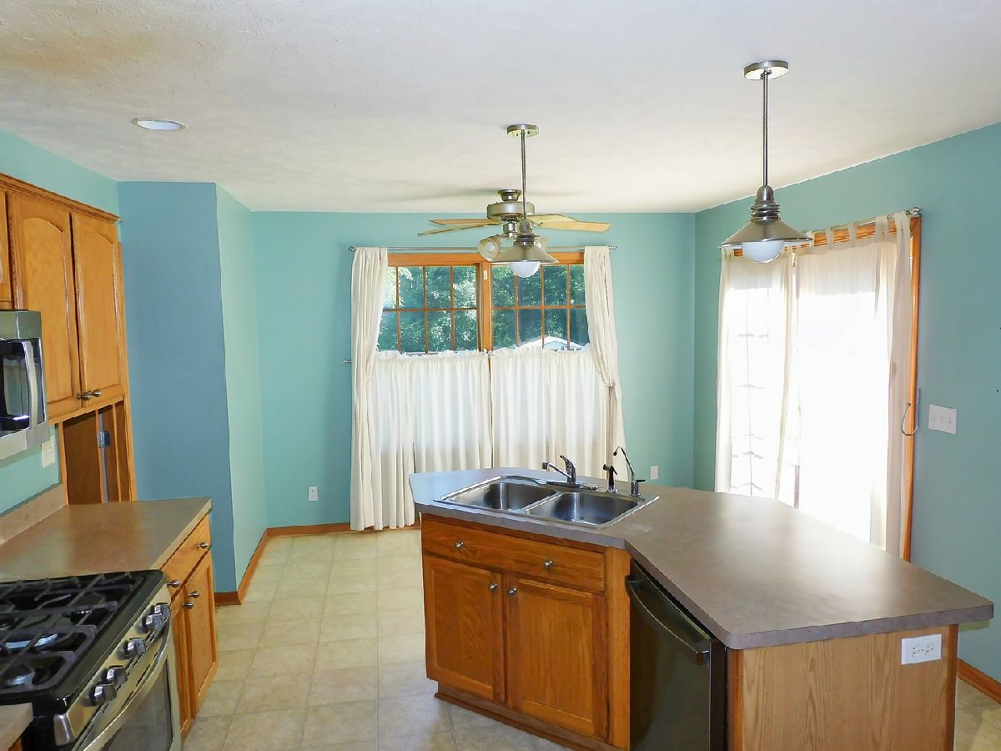
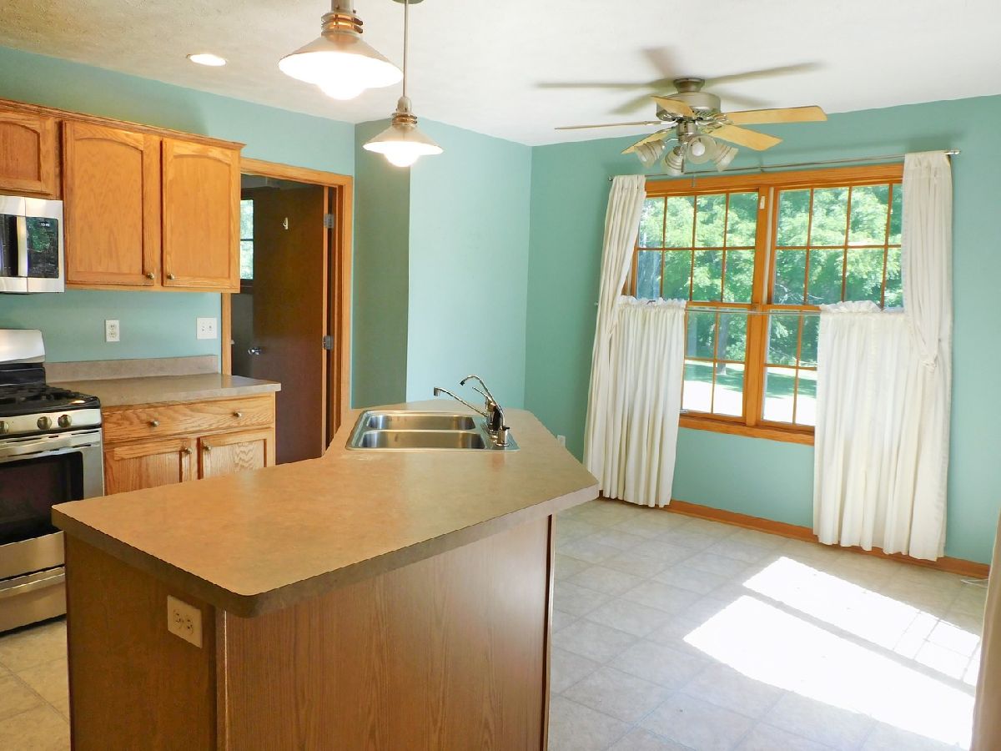
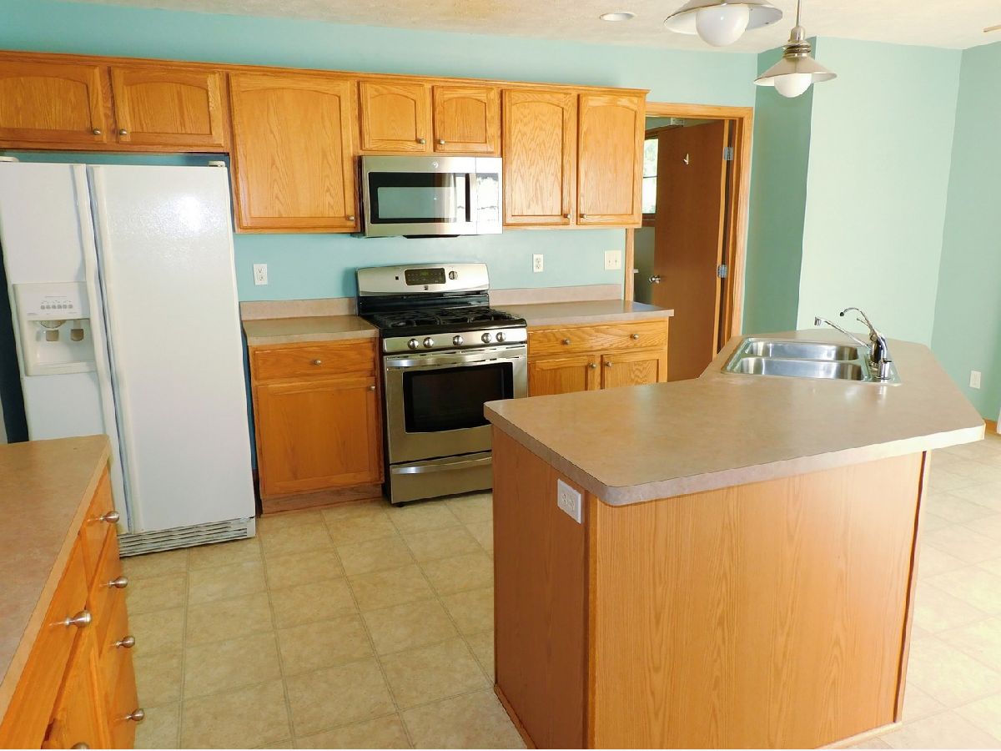
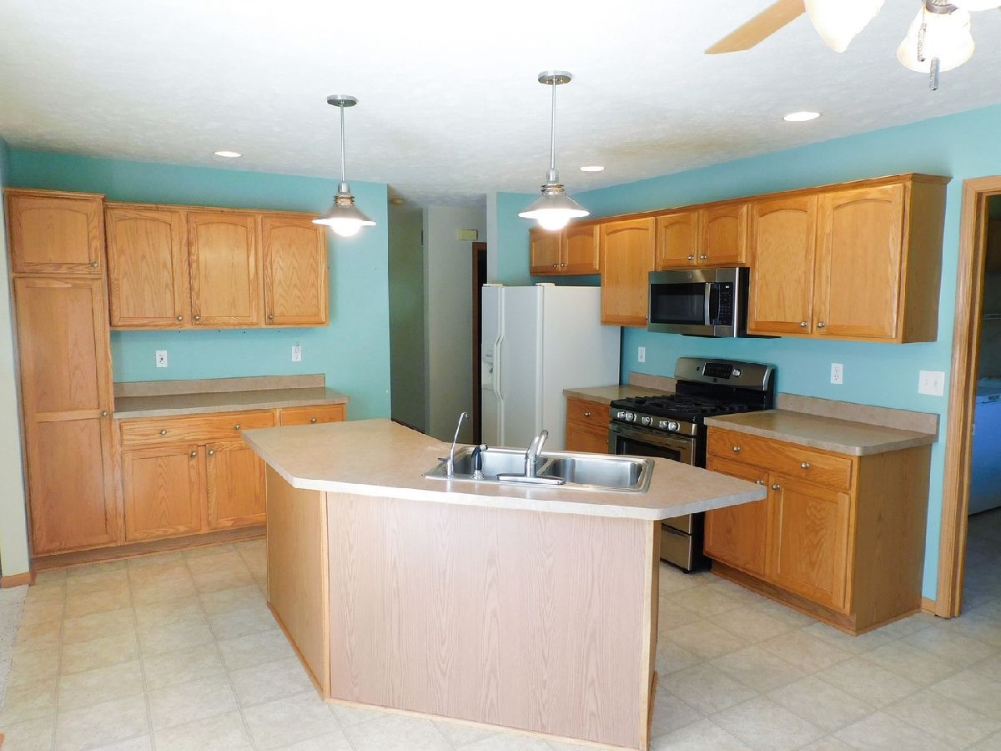
























Room Specifics
Total Bedrooms: 4
Bedrooms Above Ground: 4
Bedrooms Below Ground: 0
Dimensions: —
Floor Type: —
Dimensions: —
Floor Type: —
Dimensions: —
Floor Type: —
Full Bathrooms: 3
Bathroom Amenities: Whirlpool,Separate Shower,Double Sink
Bathroom in Basement: 0
Rooms: —
Basement Description: Partially Finished,Rec/Family Area,Daylight
Other Specifics
| 2.5 | |
| — | |
| Concrete | |
| — | |
| — | |
| 130 X 419 | |
| — | |
| — | |
| — | |
| — | |
| Not in DB | |
| — | |
| — | |
| — | |
| — |
Tax History
| Year | Property Taxes |
|---|---|
| 2024 | $6,601 |
Contact Agent
Nearby Similar Homes
Nearby Sold Comparables
Contact Agent
Listing Provided By
Bird Realty


