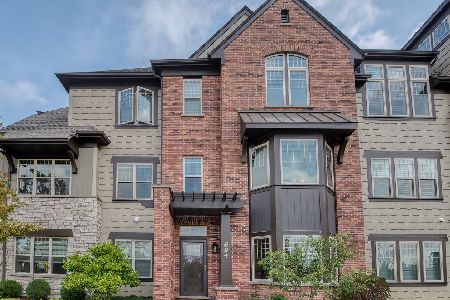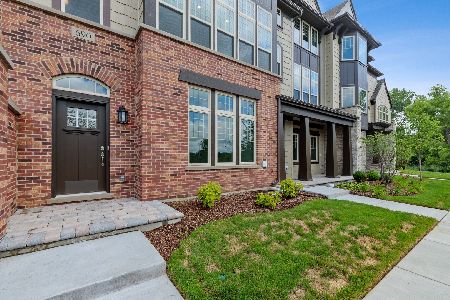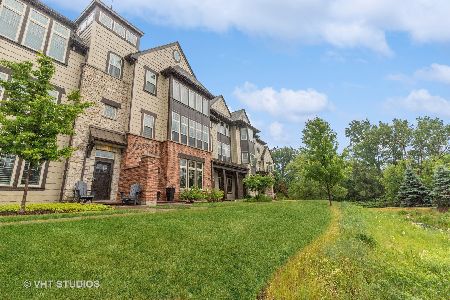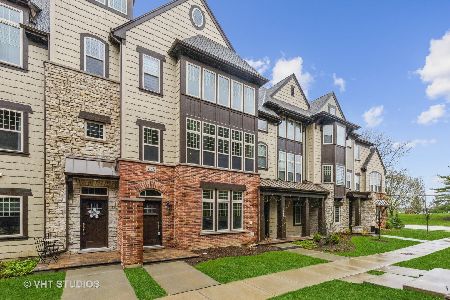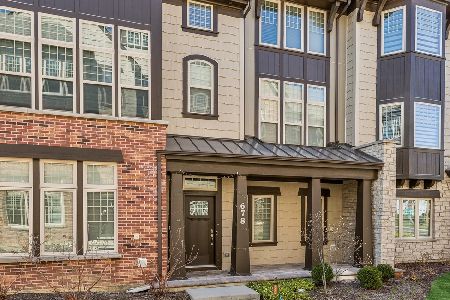696 Parkside Court, Libertyville, Illinois 60048
$559,000
|
Sold
|
|
| Status: | Closed |
| Sqft: | 2,110 |
| Cost/Sqft: | $265 |
| Beds: | 2 |
| Baths: | 3 |
| Year Built: | 2019 |
| Property Taxes: | $0 |
| Days On Market: | 328 |
| Lot Size: | 0,00 |
Description
Elegance and style all in one in this stunning three-level end-unit townhome in the Parkside of Libertyville. From the moment you arrive at your private entrance, you'll feel at home. Step inside, where French doors open to a flexible space waiting to suit your lifestyle. Need a quiet home office? A cozy third bedroom? A bright and cheerful playroom for the kids? The possibilities are endless. Upstairs, the heart of the home welcomes you with an open-concept design perfect for gathering with loved ones. The elegant eat-in kitchen is a chef's dream, where laughter fills the air as meals are prepped on the large center island with breakfast bar seating. Custom 42" cabinets provide ample storage for all your culinary essentials, while stunning granite countertops and quality stainless steel appliances elevate the space. Head out the sliding doors onto your private balcony with built-in shade for added privacy-a serene spot to sip your morning coffee, enjoy a peaceful evening breeze, or lose yourself in a good book. Back inside, the spacious living room & sitting area invites you to kick back and relax after a long day, while a conveniently located laundry closet and half bath add to the home's practicality. As the day winds down, retreat to the upper level, where the luxurious main bedroom suite awaits. A walk-in closet keeps everything neatly organized, while the private bath offers a spa-like escape with a dual sink vanity and a sleek standing shower. Down the hall, a second spacious bedroom with generous closet space and a full bath provides a welcoming space for family or guests. With maintenance-free living, a 2-car attached garage, and a location just minutes to Libertyville's charming downtown, Metra station, restaurants, and boutique shops, this home offers the perfect blend of comfort, style, and convenience.
Property Specifics
| Condos/Townhomes | |
| 3 | |
| — | |
| 2019 | |
| — | |
| ONTARIO | |
| No | |
| — |
| Lake | |
| Parkside Of Libertyville | |
| 264 / Monthly | |
| — | |
| — | |
| — | |
| 12305483 | |
| 11161080550000 |
Nearby Schools
| NAME: | DISTRICT: | DISTANCE: | |
|---|---|---|---|
|
Grade School
Adler Park School |
70 | — | |
|
Middle School
Highland Middle School |
70 | Not in DB | |
|
High School
Libertyville High School |
128 | Not in DB | |
Property History
| DATE: | EVENT: | PRICE: | SOURCE: |
|---|---|---|---|
| 14 Apr, 2025 | Sold | $559,000 | MRED MLS |
| 17 Mar, 2025 | Under contract | $559,000 | MRED MLS |
| 14 Mar, 2025 | Listed for sale | $559,000 | MRED MLS |
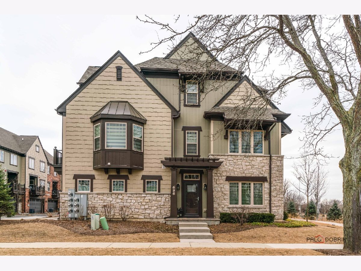
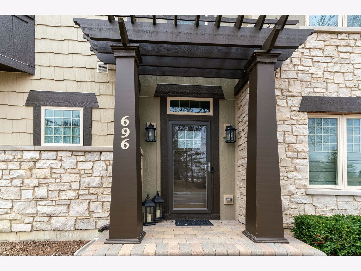
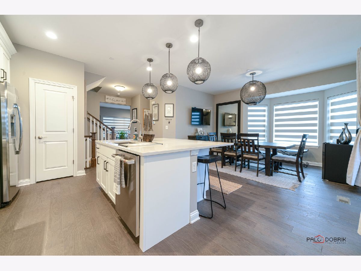
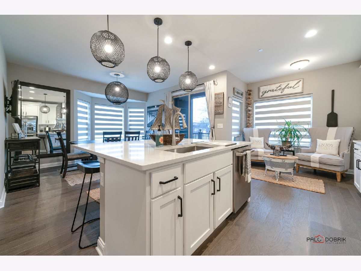
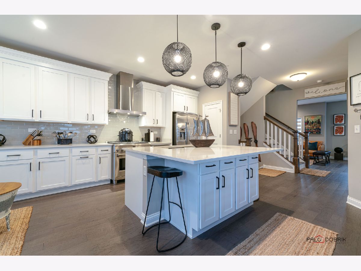
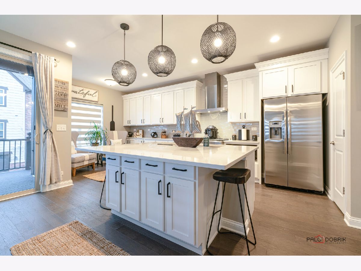
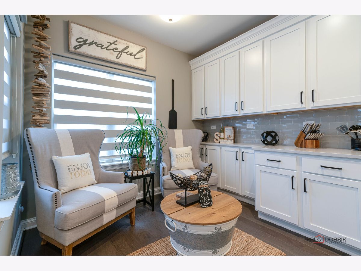
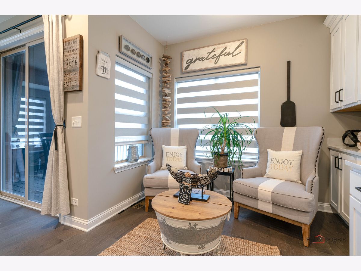
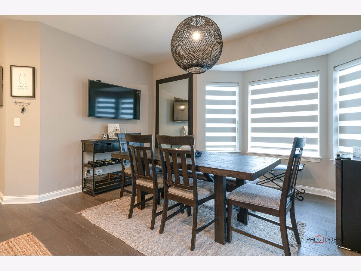
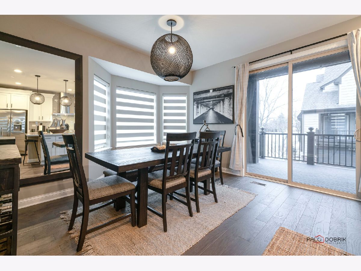
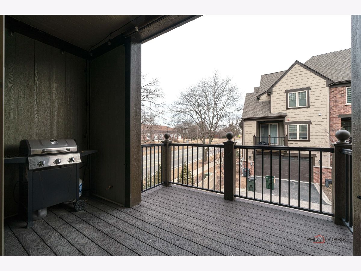
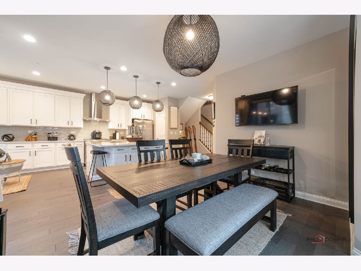
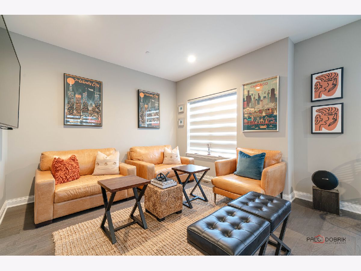
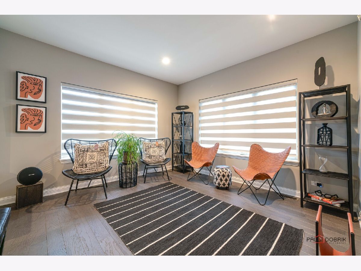
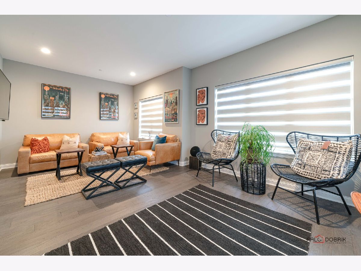
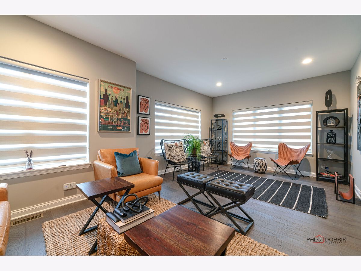
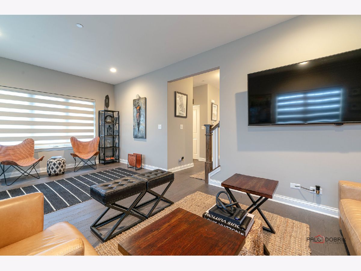
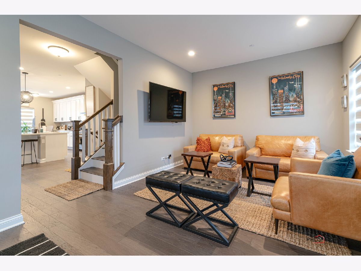
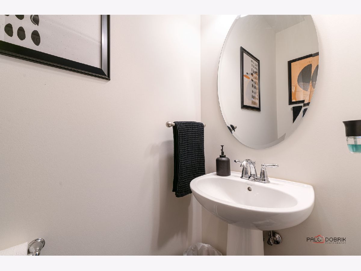
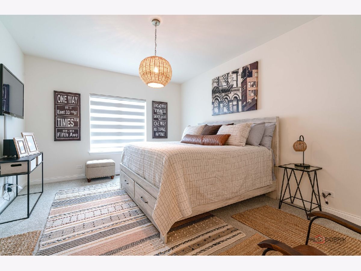
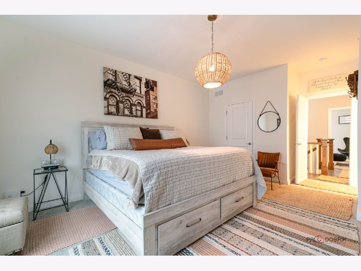
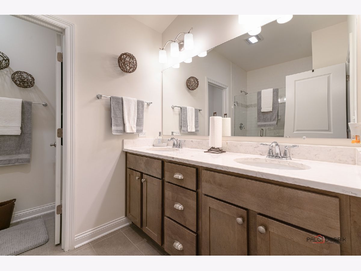
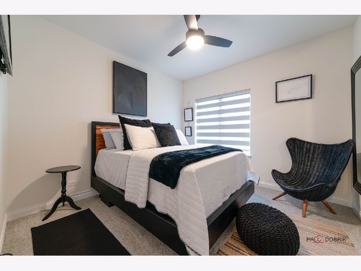
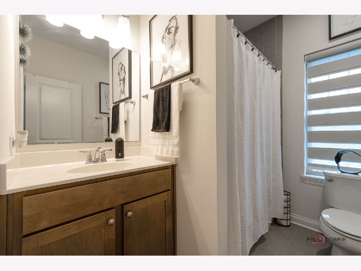
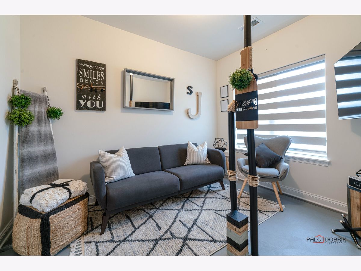
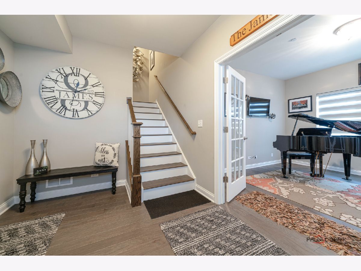
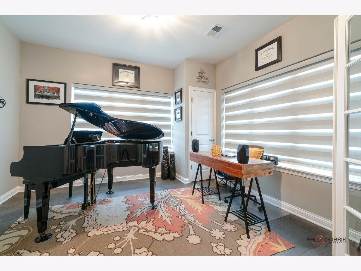
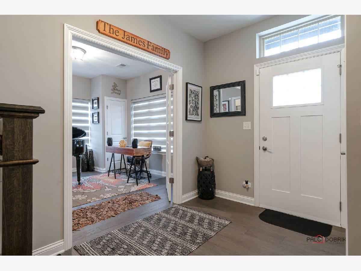
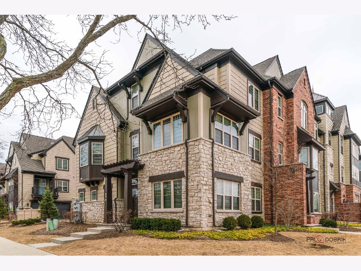
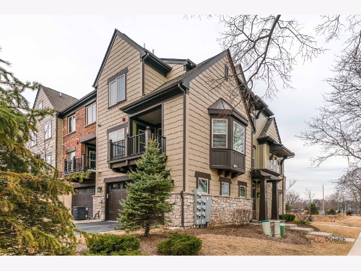
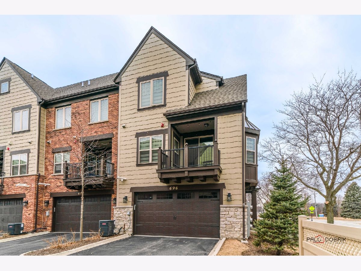
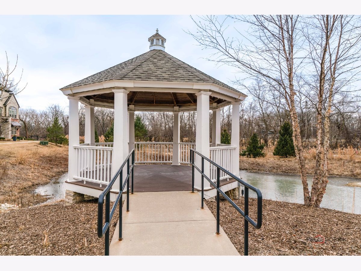
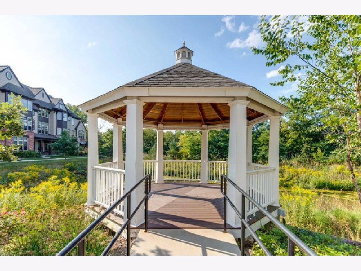
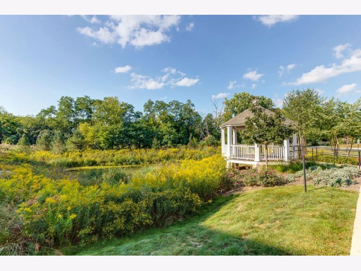
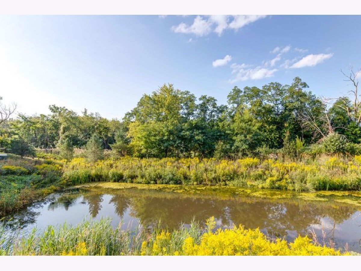
Room Specifics
Total Bedrooms: 2
Bedrooms Above Ground: 2
Bedrooms Below Ground: 0
Dimensions: —
Floor Type: —
Full Bathrooms: 3
Bathroom Amenities: Double Sink
Bathroom in Basement: 0
Rooms: —
Basement Description: —
Other Specifics
| 2 | |
| — | |
| — | |
| — | |
| — | |
| 22X77 | |
| — | |
| — | |
| — | |
| — | |
| Not in DB | |
| — | |
| — | |
| — | |
| — |
Tax History
| Year | Property Taxes |
|---|
Contact Agent
Nearby Similar Homes
Nearby Sold Comparables
Contact Agent
Listing Provided By
RE/MAX Suburban

