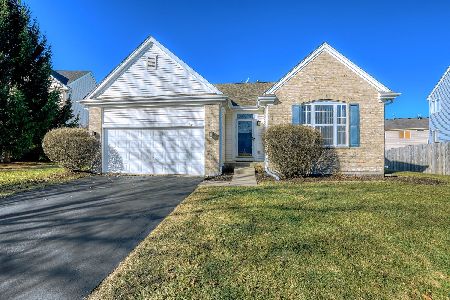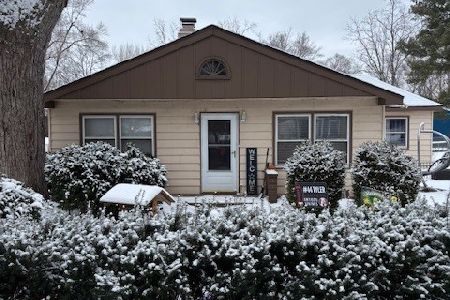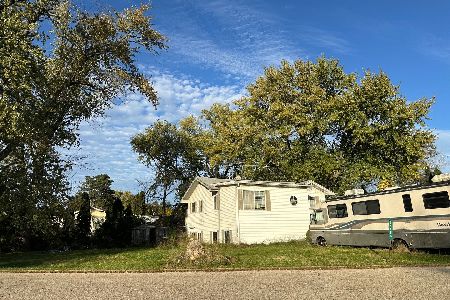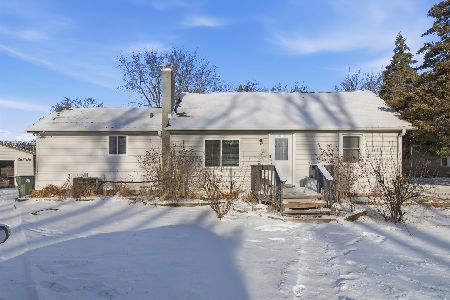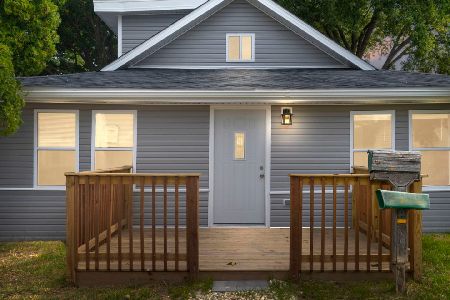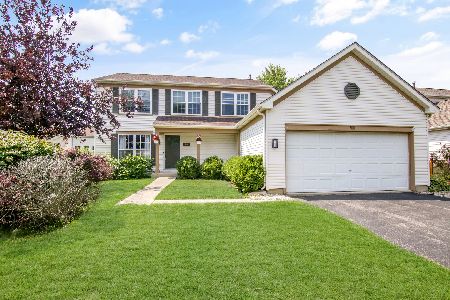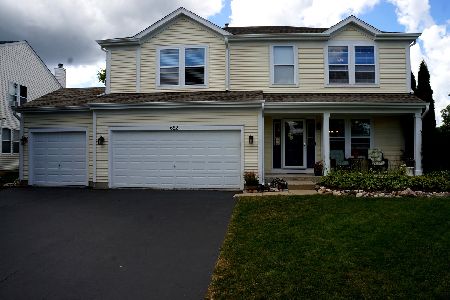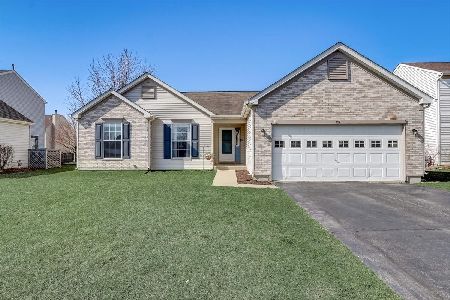696 Summerlyn Drive, Antioch, Illinois 60002
$232,000
|
Sold
|
|
| Status: | Closed |
| Sqft: | 2,120 |
| Cost/Sqft: | $111 |
| Beds: | 3 |
| Baths: | 3 |
| Year Built: | 2000 |
| Property Taxes: | $7,436 |
| Days On Market: | 2845 |
| Lot Size: | 0,17 |
Description
Pristine home in desirable Tiffany Farms with fully fenced back yard. Gorgeous 17 ft ceilings in Foyer give rise to great hardwood floors and Granite counter tops in the gourmet kitchen. Spacious Family room with fireplace off Kitchen eating area is great for entertaining or relaxing. Speaking of relaxtion, sit under the Pergola and check out the Koi pond stocked with fish and 2 new aerators plus heater! This home features large walk in closets in every bedroom. Huge first floor laundry/mud room with year old washer and dryer and large organized closet space. Head upstairs to your 3 large bedrooms. Master bedroom has cathedral ceilings and master bathroom has Jacuzzi with separate shower and double sinks. Seriously gorgeous home will surely not last long!
Property Specifics
| Single Family | |
| — | |
| — | |
| 2000 | |
| Full | |
| WESTFIELD | |
| No | |
| 0.17 |
| Lake | |
| Tiffany Farms | |
| 176 / Annual | |
| Other | |
| Public | |
| Public Sewer | |
| 09929530 | |
| 02071030200000 |
Nearby Schools
| NAME: | DISTRICT: | DISTANCE: | |
|---|---|---|---|
|
Middle School
Antioch Upper Grade School |
34 | Not in DB | |
|
High School
Antioch Community High School |
117 | Not in DB | |
Property History
| DATE: | EVENT: | PRICE: | SOURCE: |
|---|---|---|---|
| 20 Jun, 2014 | Sold | $205,000 | MRED MLS |
| 9 May, 2014 | Under contract | $218,000 | MRED MLS |
| 28 Apr, 2014 | Listed for sale | $218,000 | MRED MLS |
| 6 Jul, 2018 | Sold | $232,000 | MRED MLS |
| 6 May, 2018 | Under contract | $234,900 | MRED MLS |
| 25 Apr, 2018 | Listed for sale | $234,900 | MRED MLS |
| 30 Jul, 2021 | Sold | $305,000 | MRED MLS |
| 20 Jun, 2021 | Under contract | $294,000 | MRED MLS |
| 17 Jun, 2021 | Listed for sale | $294,000 | MRED MLS |
Room Specifics
Total Bedrooms: 3
Bedrooms Above Ground: 3
Bedrooms Below Ground: 0
Dimensions: —
Floor Type: Carpet
Dimensions: —
Floor Type: Wood Laminate
Full Bathrooms: 3
Bathroom Amenities: Separate Shower,Double Sink
Bathroom in Basement: 0
Rooms: Eating Area,Office
Basement Description: Partially Finished
Other Specifics
| 2 | |
| Concrete Perimeter | |
| Asphalt | |
| Patio, Porch, Gazebo, Storms/Screens | |
| Fenced Yard,Pond(s) | |
| 65 X 115 | |
| — | |
| Full | |
| Vaulted/Cathedral Ceilings, Hardwood Floors, First Floor Laundry | |
| Range, Microwave, Dishwasher, Refrigerator, Washer, Dryer, Disposal | |
| Not in DB | |
| Sidewalks, Street Lights, Street Paved | |
| — | |
| — | |
| Gas Log, Gas Starter |
Tax History
| Year | Property Taxes |
|---|---|
| 2014 | $6,743 |
| 2018 | $7,436 |
| 2021 | $8,196 |
Contact Agent
Nearby Similar Homes
Nearby Sold Comparables
Contact Agent
Listing Provided By
Shaleh Homes Inc.

