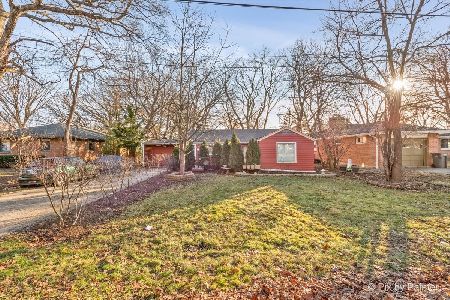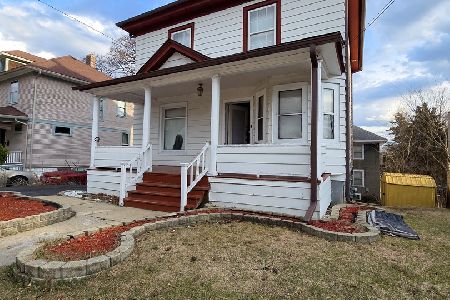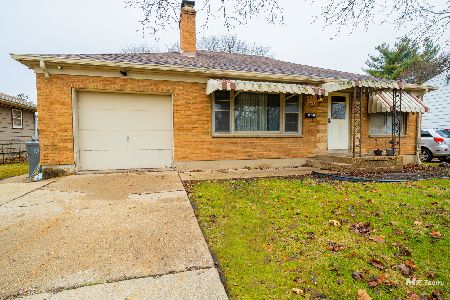696 Summit Street, Elgin, Illinois 60120
$199,900
|
Sold
|
|
| Status: | Closed |
| Sqft: | 1,860 |
| Cost/Sqft: | $107 |
| Beds: | 4 |
| Baths: | 2 |
| Year Built: | 1900 |
| Property Taxes: | $4,226 |
| Days On Market: | 2449 |
| Lot Size: | 0,18 |
Description
Lovingly cared for home with tons of space!! All the Vintage character with today's modern conveniences! Stunning built ins throughout this large 4 Bedroom home! Finished basement with 2 Additional bonus rooms and a flex room, perfect for family room or game room, den or office! Many updates including: NEW Roof 2012, Basement professionally sealed 2011, NEW Stainless Steel Refrigerator, Stove and Dishwasher 2015, NEW washing machine 2017. Upright freezer in basement INCLUDED, Built-in closets and drawers in main floor master bedroom. Private, full Fenced Yard with patio! Oversized 2 car garage with lean-to attached shed (7.5 ft x 16 ft). Walking distance to Lord's Park, a 108 acre regional park which consists of playgrounds, basketball courts, tennis courts, baseball fields, the Elgin Public Museum, the Lords Park Zoo, the historic Pavilion AND the Lord's Park Aquatic Center.
Property Specifics
| Single Family | |
| — | |
| — | |
| 1900 | |
| Partial | |
| — | |
| No | |
| 0.18 |
| Kane | |
| — | |
| 0 / Not Applicable | |
| None | |
| Public | |
| Public Sewer | |
| 10381302 | |
| 0612479020 |
Nearby Schools
| NAME: | DISTRICT: | DISTANCE: | |
|---|---|---|---|
|
Grade School
Lords Park Elementary School |
46 | — | |
|
Middle School
Ellis Middle School |
46 | Not in DB | |
|
High School
Elgin High School |
46 | Not in DB | |
Property History
| DATE: | EVENT: | PRICE: | SOURCE: |
|---|---|---|---|
| 26 Jul, 2019 | Sold | $199,900 | MRED MLS |
| 23 May, 2019 | Under contract | $199,900 | MRED MLS |
| 15 May, 2019 | Listed for sale | $199,900 | MRED MLS |
Room Specifics
Total Bedrooms: 4
Bedrooms Above Ground: 4
Bedrooms Below Ground: 0
Dimensions: —
Floor Type: Hardwood
Dimensions: —
Floor Type: Hardwood
Dimensions: —
Floor Type: Hardwood
Full Bathrooms: 2
Bathroom Amenities: —
Bathroom in Basement: 0
Rooms: Office,Bonus Room
Basement Description: Finished,Crawl
Other Specifics
| 2 | |
| — | |
| Concrete | |
| Patio, Storms/Screens | |
| Fenced Yard,Park Adjacent | |
| 55 X 145 | |
| — | |
| None | |
| First Floor Bedroom, First Floor Full Bath, Built-in Features, Walk-In Closet(s) | |
| Range, Microwave, Dishwasher, Refrigerator, Freezer, Washer, Dryer, Stainless Steel Appliance(s), Range Hood | |
| Not in DB | |
| Pool, Tennis Courts, Sidewalks, Street Lights, Street Paved | |
| — | |
| — | |
| — |
Tax History
| Year | Property Taxes |
|---|---|
| 2019 | $4,226 |
Contact Agent
Nearby Similar Homes
Nearby Sold Comparables
Contact Agent
Listing Provided By
Century 21 New Heritage - Hampshire










