696 Therese Terrace, Des Plaines, Illinois 60016
$335,000
|
Sold
|
|
| Status: | Closed |
| Sqft: | 1,600 |
| Cost/Sqft: | $218 |
| Beds: | 3 |
| Baths: | 2 |
| Year Built: | 1961 |
| Property Taxes: | $7,526 |
| Days On Market: | 1994 |
| Lot Size: | 0,17 |
Description
Location, price and condition make this the perfect home. This freshly painted, 4 bedroom, 2 bath ranch includes a 3 season room (with heat and a/c) and a full finished basement. Kitchen features hickory cabinets with pull out shelves, under cabinet lighting, and can lighting. This home features vinyl tilt-in windows for easy cleaning, Anderson windows in the family room, master bedroom with master bath, heated 2 car garage, and back up sump pump. The basement adds to your living space and includes plenty of storage, recreation room, bedroom with walk-in closet, workshop, laundry room with sink, and storage room. New carpet in basement just installed. Great location in a great neighborhood. Costco, Mariano's, Jewel, Home Depot, Randhurst Shopping Center, I-294, I-90, and I-53 are only minutes away. There is also the Craig Manor park which is located in the neighborhood and within walking distance. Quick close possible.
Property Specifics
| Single Family | |
| — | |
| — | |
| 1961 | |
| Full | |
| RANCH | |
| No | |
| 0.17 |
| Cook | |
| Craig Manor | |
| 0 / Not Applicable | |
| None | |
| Lake Michigan | |
| Public Sewer, Sewer-Storm | |
| 10801354 | |
| 03363020050000 |
Nearby Schools
| NAME: | DISTRICT: | DISTANCE: | |
|---|---|---|---|
|
Grade School
Indian Grove Elementary School |
26 | — | |
|
Middle School
River Trails Middle School |
26 | Not in DB | |
|
High School
Maine West High School |
207 | Not in DB | |
Property History
| DATE: | EVENT: | PRICE: | SOURCE: |
|---|---|---|---|
| 17 Aug, 2020 | Sold | $335,000 | MRED MLS |
| 1 Aug, 2020 | Under contract | $349,000 | MRED MLS |
| 31 Jul, 2020 | Listed for sale | $349,000 | MRED MLS |
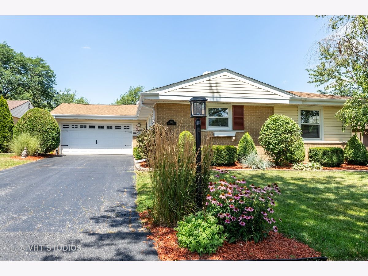
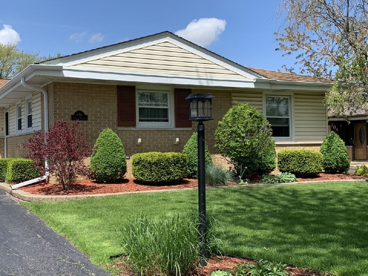
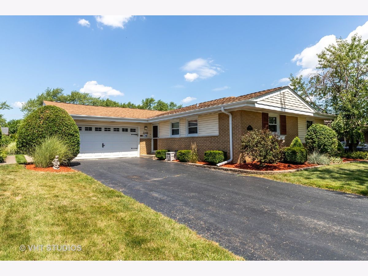
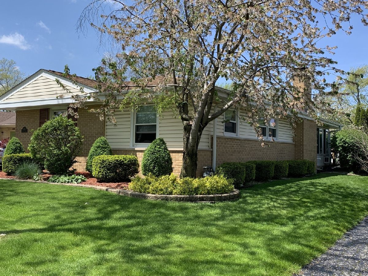
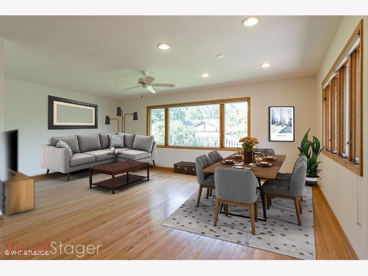
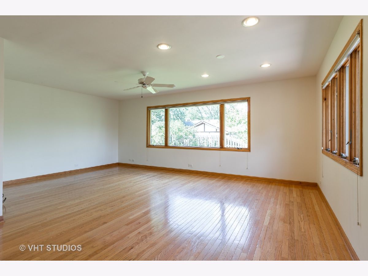
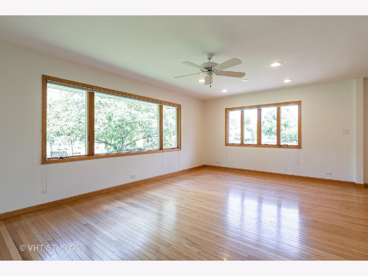
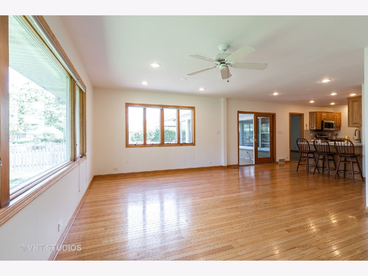
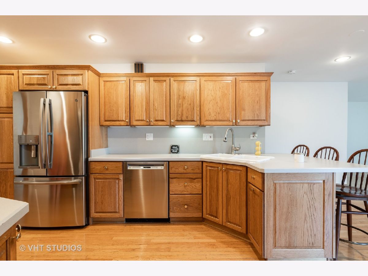
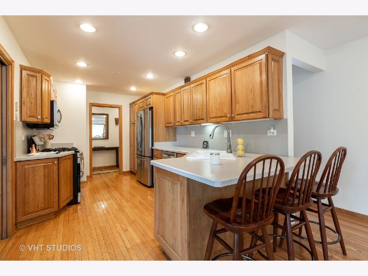
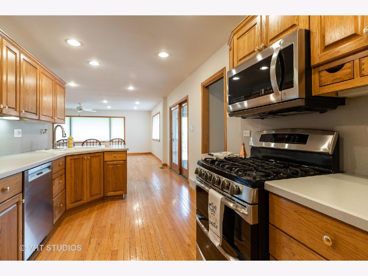
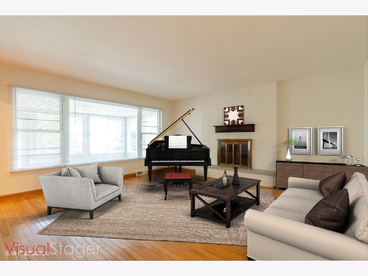
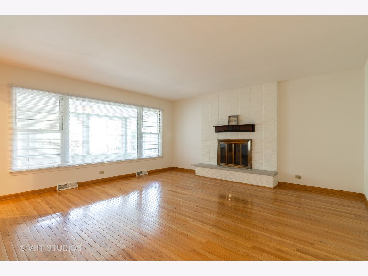
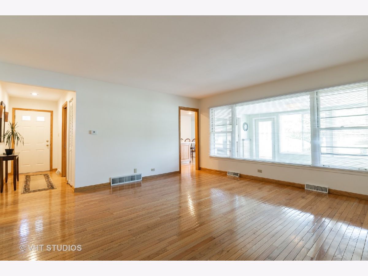
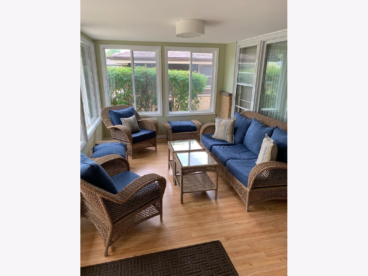
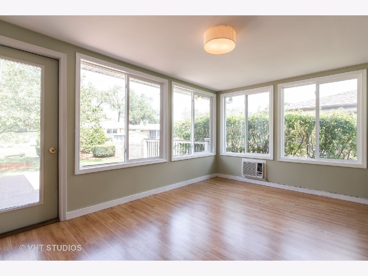
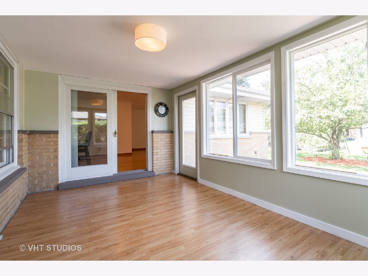
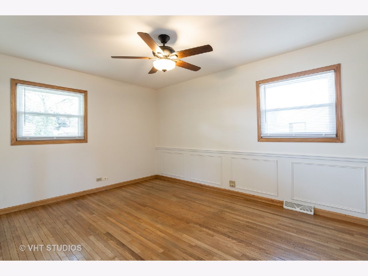
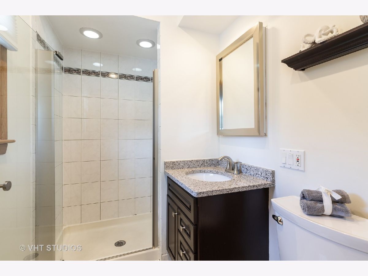
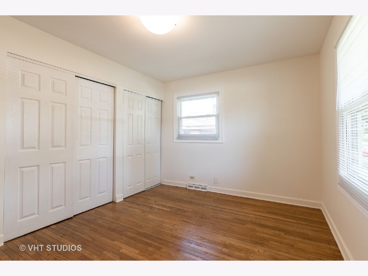
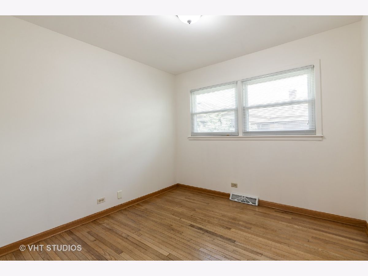
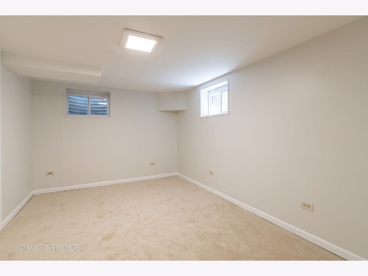
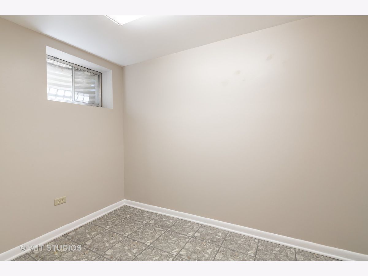
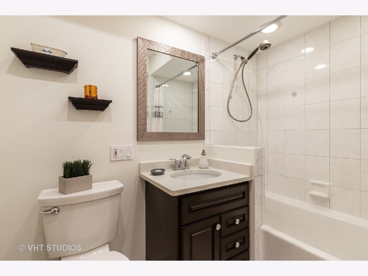
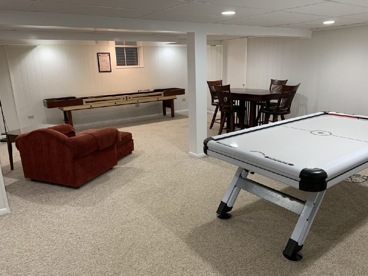
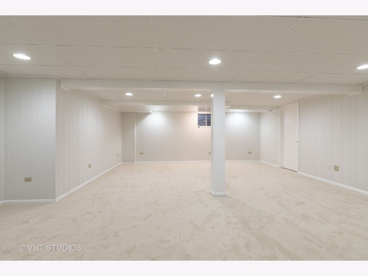
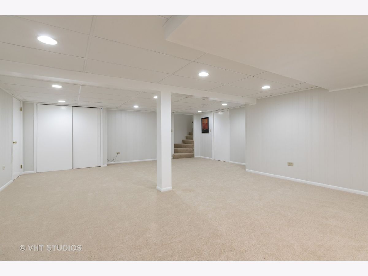
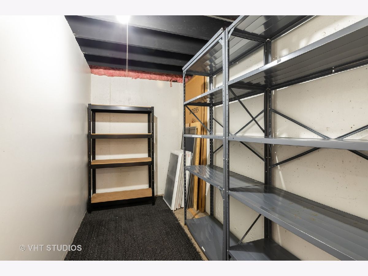
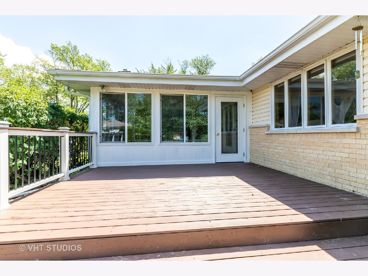
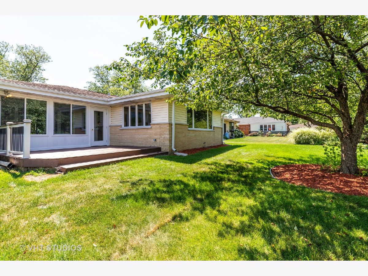
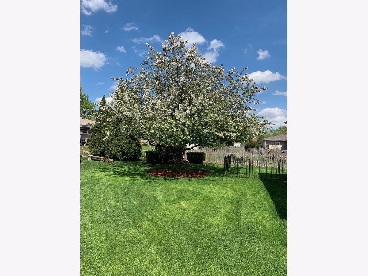
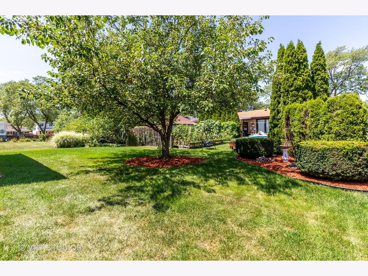
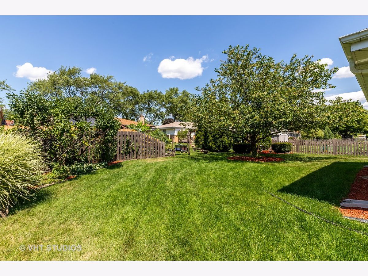
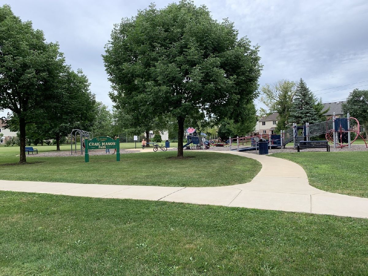
Room Specifics
Total Bedrooms: 4
Bedrooms Above Ground: 3
Bedrooms Below Ground: 1
Dimensions: —
Floor Type: Hardwood
Dimensions: —
Floor Type: Hardwood
Dimensions: —
Floor Type: Carpet
Full Bathrooms: 2
Bathroom Amenities: —
Bathroom in Basement: 0
Rooms: Walk In Closet,Enclosed Porch,Office,Recreation Room,Storage,Utility Room-Lower Level
Basement Description: Finished
Other Specifics
| 2 | |
| — | |
| Asphalt | |
| Deck, Porch Screened, Storms/Screens | |
| — | |
| 60 X 125 | |
| Pull Down Stair,Unfinished | |
| Full | |
| Hardwood Floors, First Floor Bedroom, First Floor Full Bath | |
| Range, Microwave, Dishwasher, Refrigerator, Washer, Dryer, Disposal, Stainless Steel Appliance(s) | |
| Not in DB | |
| Curbs, Sidewalks, Street Lights, Street Paved | |
| — | |
| — | |
| Wood Burning, Gas Starter |
Tax History
| Year | Property Taxes |
|---|---|
| 2020 | $7,526 |
Contact Agent
Nearby Similar Homes
Nearby Sold Comparables
Contact Agent
Listing Provided By
Baird & Warner







