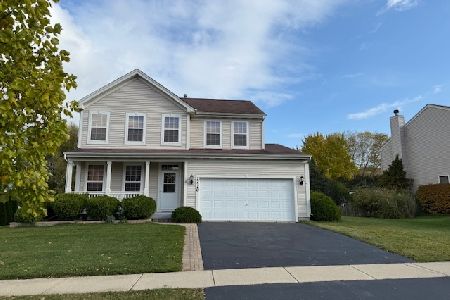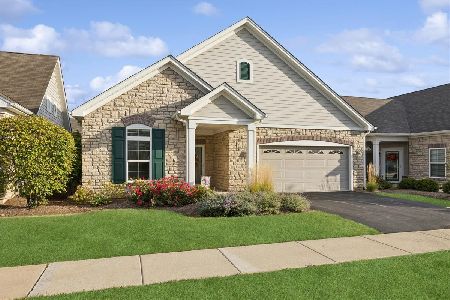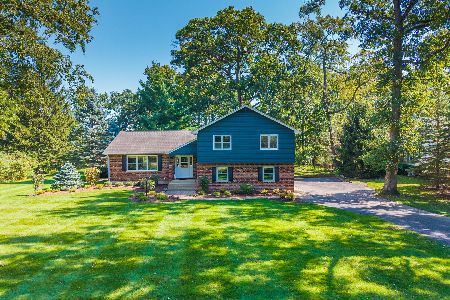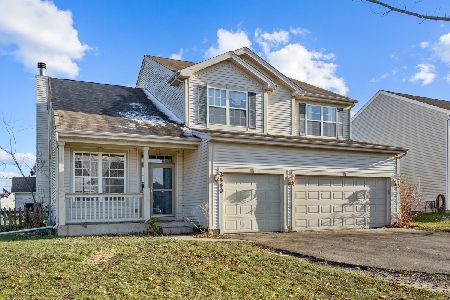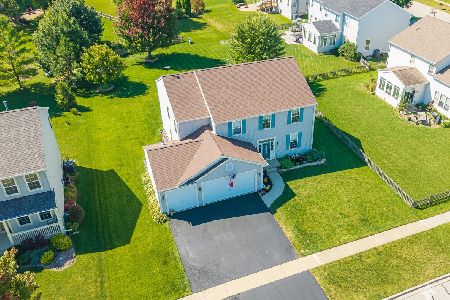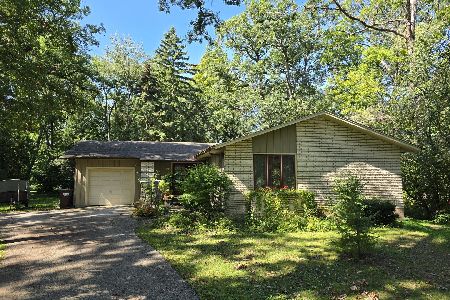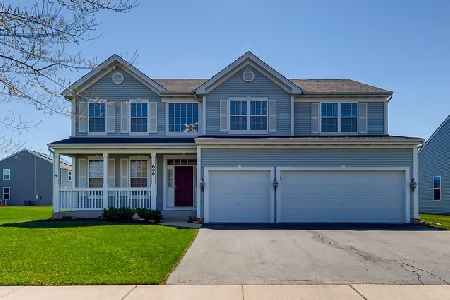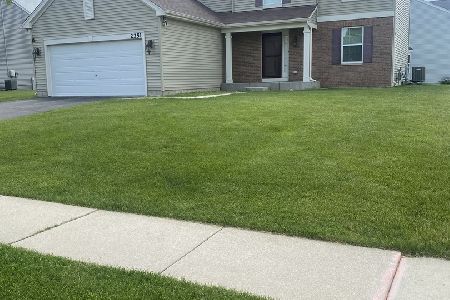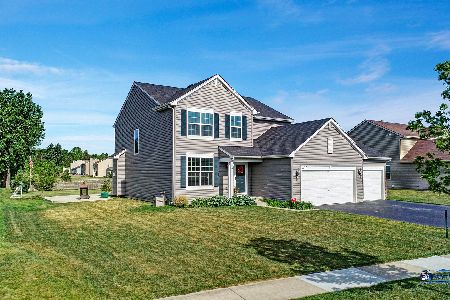696 Verdi Street, Woodstock, Illinois 60098
$390,000
|
Sold
|
|
| Status: | Closed |
| Sqft: | 4,163 |
| Cost/Sqft: | $94 |
| Beds: | 4 |
| Baths: | 3 |
| Year Built: | 2007 |
| Property Taxes: | $10,586 |
| Days On Market: | 899 |
| Lot Size: | 0,33 |
Description
Welcome Home! This beautiful 4 bed + den, 2.5 bath home was built in 2007 and features hardwood flooring, a spacious open floorplan with 22+ ft ceilings, expansive loft area overlooking the living room & foyer, extra large windows, huge basement, 3 car garage, & many recent upgrades. On the 1st floor there is a sitting room, formal dining room, living room, office, large eat-in kitchen, island & counter-height seating, newer SS appliances, custom cabinets, addition to the kitchen, & laundry room. Sliding doors lead to a massive backyard with fresh landscaping and 2 new raised-garden beds w/ trellises growing all sorts of food; heirloom tomatoes, cucumbers, watermelon, peppers, chard, radishes, squash, lettuces, and more. 1st floor office w/ brand new commercial-grade waterproof laminate flooring, also installed in the laundry/mud room. 2nd floor features the master bedroom with lofted ceilings. Master bathroom has double vanity, luxury bath, shower, and large walk-in closet. 3 more generous bedrooms. Additional full bathroom with double vanity, shower/bath. Expansive loft has recessed lighting, plenty of space for couches, chairs, desks. Oversized 3-car garage has tall garage doors & extra high ceilings, partially finished. Huge basement is pre-plumbed for a bathroom waiting for your finishing touches. Upgraded central A/C unit easily keeps the house cool for less money. Recently serviced high-efficiency heater (2022) with central humidifier system. Upgraded water treatment system is fully paid off (owned, not leased). New sump pump (2023), new ejector pump (2023), new 100 gallon water-heater upgrade (2022), new flooring in office & laundry room (2023), newer kitchen appliances, sink, refrigerator (2023), full window treatments throughout both blinds & curtains, new flooring in office & laundry room (2023), fresh driveway sealcoating (2023), lots of closets/storage space & more. Enjoy the friendly neighborhood situated with a bike path directly behind the home. Parks down the block, and schools 1/2 mile away, HIGHLY rated on greatschools and niche websites. Just minutes to Downtown Woodstock Square & Metra for shopping, restaurants, and entertainment.
Property Specifics
| Single Family | |
| — | |
| — | |
| 2007 | |
| — | |
| — | |
| No | |
| 0.33 |
| Mc Henry | |
| — | |
| 0 / Not Applicable | |
| — | |
| — | |
| — | |
| 11818701 | |
| 0829483013 |
Nearby Schools
| NAME: | DISTRICT: | DISTANCE: | |
|---|---|---|---|
|
Grade School
Mary Endres Elementary School |
200 | — | |
|
Middle School
Northwood Middle School |
200 | Not in DB | |
|
High School
Woodstock North High School |
200 | Not in DB | |
Property History
| DATE: | EVENT: | PRICE: | SOURCE: |
|---|---|---|---|
| 19 Jan, 2021 | Sold | $330,000 | MRED MLS |
| 3 Dec, 2020 | Under contract | $325,000 | MRED MLS |
| 3 Dec, 2020 | Listed for sale | $325,000 | MRED MLS |
| 1 Sep, 2023 | Sold | $390,000 | MRED MLS |
| 31 Jul, 2023 | Under contract | $390,000 | MRED MLS |
| 28 Jun, 2023 | Listed for sale | $390,000 | MRED MLS |
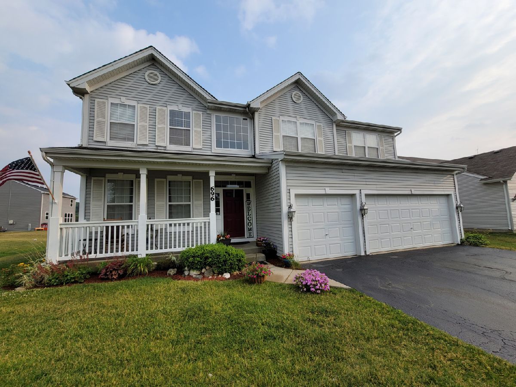
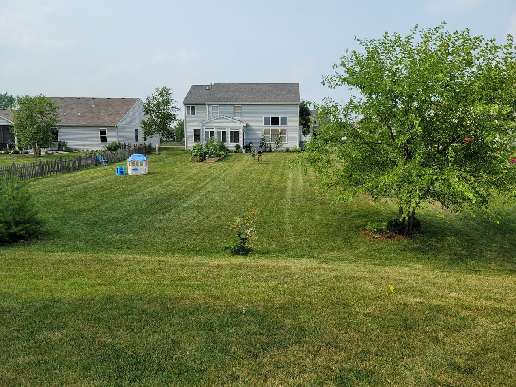
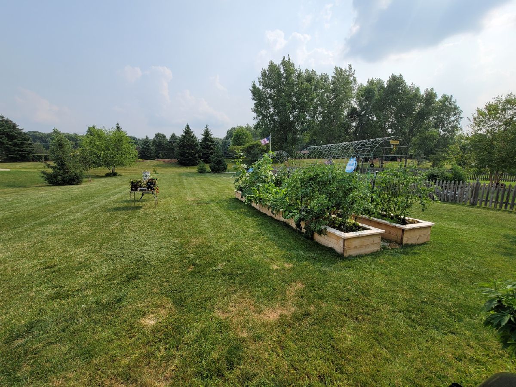
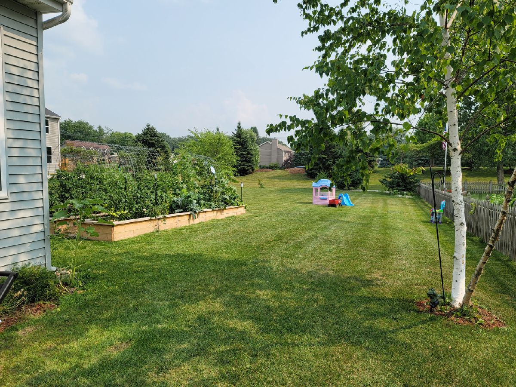
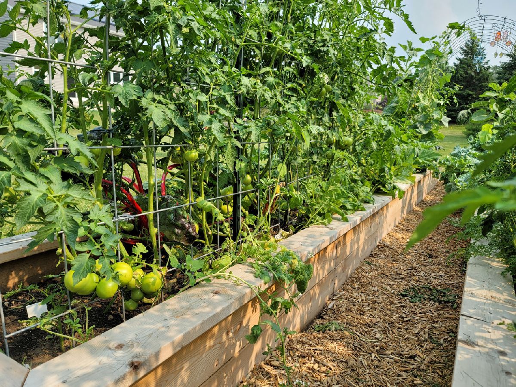
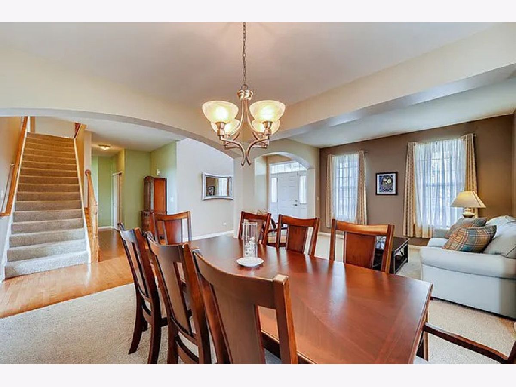
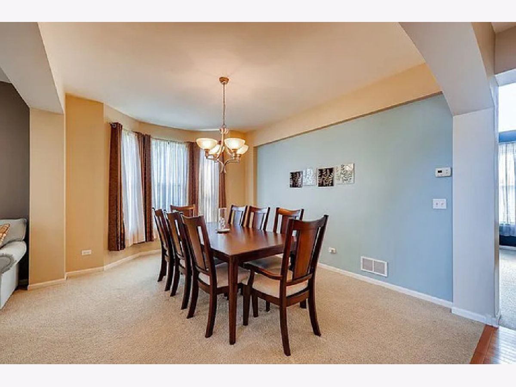
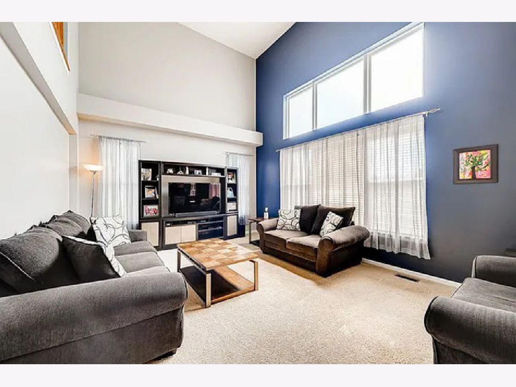
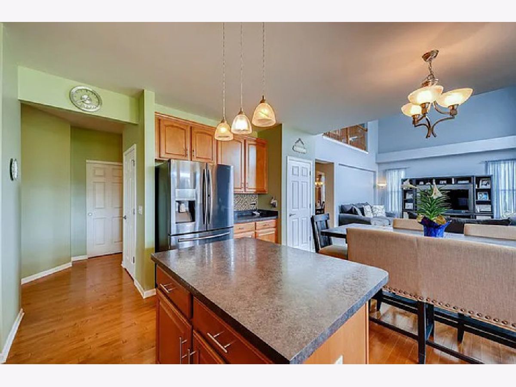
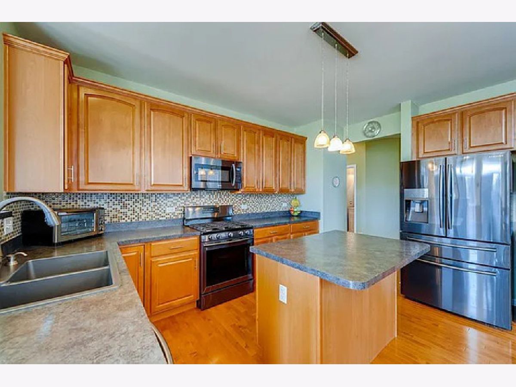
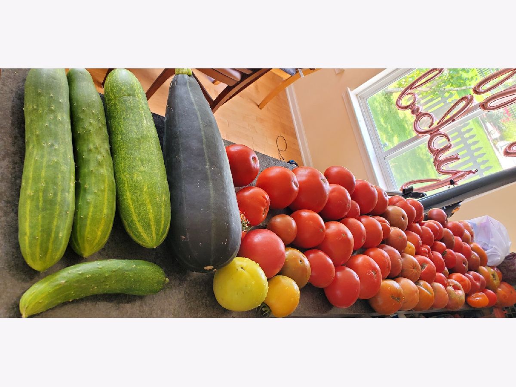
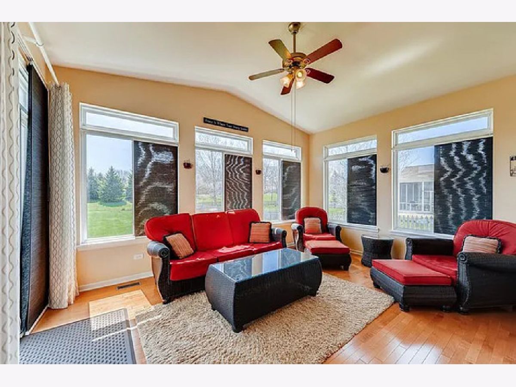
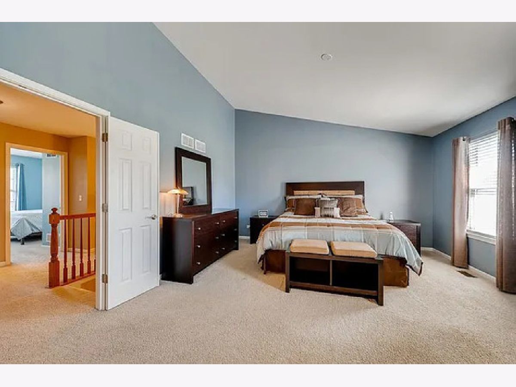
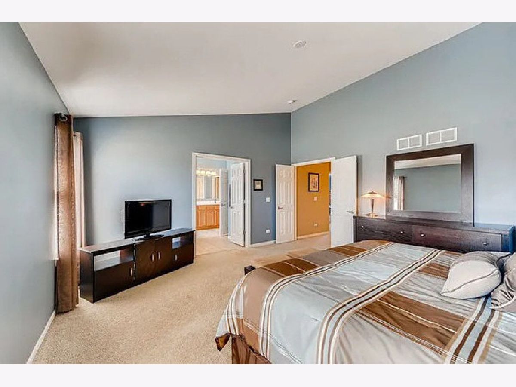
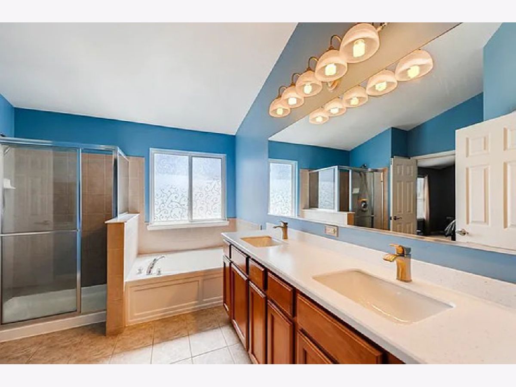
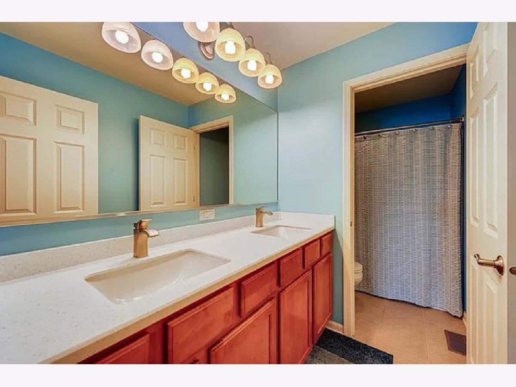
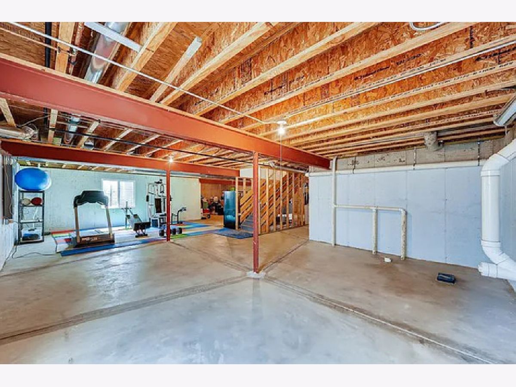
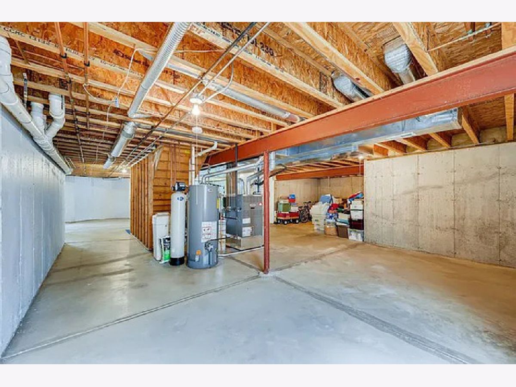
Room Specifics
Total Bedrooms: 4
Bedrooms Above Ground: 4
Bedrooms Below Ground: 0
Dimensions: —
Floor Type: —
Dimensions: —
Floor Type: —
Dimensions: —
Floor Type: —
Full Bathrooms: 3
Bathroom Amenities: Whirlpool,Double Sink,Soaking Tub
Bathroom in Basement: 0
Rooms: —
Basement Description: Partially Finished,Bathroom Rough-In,Egress Window
Other Specifics
| 3 | |
| — | |
| — | |
| — | |
| — | |
| 117X114 | |
| — | |
| — | |
| — | |
| — | |
| Not in DB | |
| — | |
| — | |
| — | |
| — |
Tax History
| Year | Property Taxes |
|---|---|
| 2021 | $9,287 |
| 2023 | $10,586 |
Contact Agent
Nearby Similar Homes
Nearby Sold Comparables
Contact Agent
Listing Provided By
Homecoin.com

