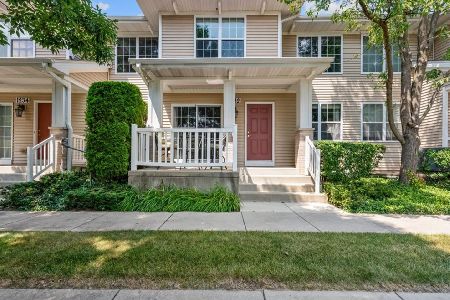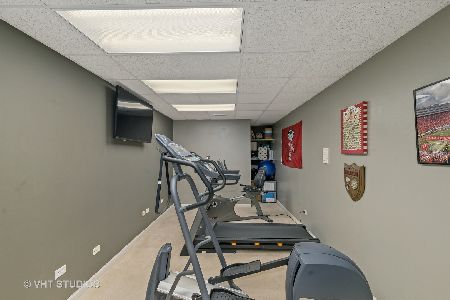696 Wedgewood Drive, Crystal Lake, Illinois 60014
$325,000
|
Sold
|
|
| Status: | Closed |
| Sqft: | 2,513 |
| Cost/Sqft: | $136 |
| Beds: | 3 |
| Baths: | 4 |
| Year Built: | 1996 |
| Property Taxes: | $9,887 |
| Days On Market: | 3804 |
| Lot Size: | 0,00 |
Description
Totally upgraded Villa w/views of the pond & abundant wildlife! Corner location offers lots of privacy. Lg upper deck w/attached grill ~ great for summer entertaining. Kit w/granite countertops, pantry, hdwd flrs, island & bay window. Beautiful solid oak 6-panel doors, trim & baseboards. Hdwd flrs on most of 1st flr. Wonderful finished walkout lower level leading to screened-in porch w/views of the pond! A real gem!
Property Specifics
| Condos/Townhomes | |
| 2 | |
| — | |
| 1996 | |
| Full,Walkout | |
| B VILLA | |
| Yes | |
| — |
| Mc Henry | |
| Wedgewood | |
| 217 / Monthly | |
| Insurance,Exterior Maintenance,Lawn Care,Snow Removal | |
| Public | |
| Public Sewer | |
| 08891085 | |
| 1812203018 |
Nearby Schools
| NAME: | DISTRICT: | DISTANCE: | |
|---|---|---|---|
|
Grade School
South Elementary School |
47 | — | |
|
Middle School
Richard F Bernotas Middle School |
47 | Not in DB | |
|
High School
Crystal Lake Central High School |
155 | Not in DB | |
Property History
| DATE: | EVENT: | PRICE: | SOURCE: |
|---|---|---|---|
| 15 Oct, 2015 | Sold | $325,000 | MRED MLS |
| 14 Aug, 2015 | Under contract | $342,900 | MRED MLS |
| — | Last price change | $352,900 | MRED MLS |
| 14 Apr, 2015 | Listed for sale | $352,900 | MRED MLS |
Room Specifics
Total Bedrooms: 3
Bedrooms Above Ground: 3
Bedrooms Below Ground: 0
Dimensions: —
Floor Type: Carpet
Dimensions: —
Floor Type: Carpet
Full Bathrooms: 4
Bathroom Amenities: Whirlpool,Separate Shower,Double Sink
Bathroom in Basement: 1
Rooms: Deck,Foyer,Loft,Office,Screened Porch,Storage
Basement Description: Finished
Other Specifics
| 2 | |
| Concrete Perimeter | |
| Concrete | |
| Deck, Patio, Porch Screened, Storms/Screens, End Unit | |
| Landscaped,Pond(s),Water View | |
| 50X100 | |
| — | |
| Full | |
| Vaulted/Cathedral Ceilings, Bar-Wet, Hardwood Floors, First Floor Bedroom, First Floor Laundry, First Floor Full Bath | |
| Range, Microwave, Dishwasher, Refrigerator, Washer, Dryer, Disposal | |
| Not in DB | |
| — | |
| — | |
| — | |
| Attached Fireplace Doors/Screen, Gas Log |
Tax History
| Year | Property Taxes |
|---|---|
| 2015 | $9,887 |
Contact Agent
Nearby Similar Homes
Nearby Sold Comparables
Contact Agent
Listing Provided By
RE/MAX Unlimited Northwest






