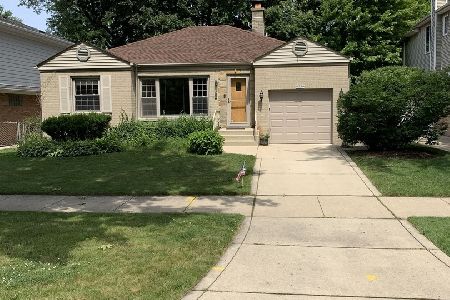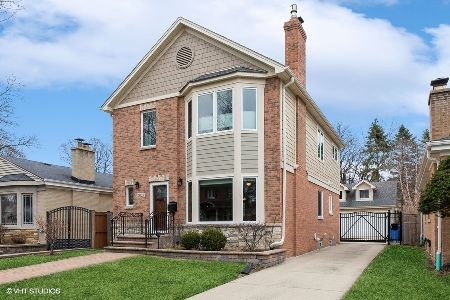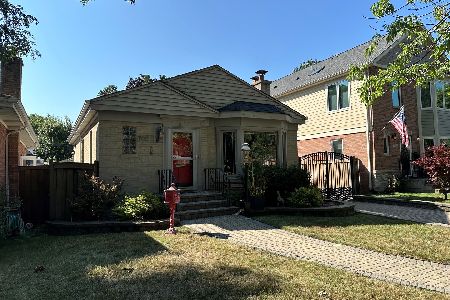6960 Mcalpin Avenue, Forest Glen, Chicago, Illinois 60646
$1,175,000
|
Sold
|
|
| Status: | Closed |
| Sqft: | 3,409 |
| Cost/Sqft: | $352 |
| Beds: | 4 |
| Baths: | 5 |
| Year Built: | 2007 |
| Property Taxes: | $14,680 |
| Days On Market: | 1500 |
| Lot Size: | 0,09 |
Description
Elegance, modern style, and location unite in beautiful and fully upgraded 5 bedroom, 4 1/2 Bathroom English Tudor on wide Lot in sought after North Edgebrook/Wildwood. Create a lifetime of memories in over 5,100 square feet of functional living space with a seamless blend of upgrades, quality craftsmanship, and usable square footage for today's living. Highlights include a Chef's dream Kitchen with huge island, walk-in Pantry, Viking appliances (includes 48" wide refrigerator,36" wide Range, Double Oven), beverage cooler and an ice maker. Dining Room space adjacent to gas fireplace sets the scene for Holiday season and entertaining year-round (easily accommodates 14 people at the table). Sun- flooded sunken Den/TV space with custom millwork is the perfect place to binge watch Netflix and or watch the big game. Huge Living Room, crown molding, tons of windows and high ceilings throughout. What's more? All Bathrooms redone in 2021 including luxury spa-like En Suite Primary Bedroom with gas fireplace, soaking tub, separate shower and huge walk-in Closet. Need some outdoor space? Enjoy large outdoor deck with covered canopy- the ideal outdoor oasis. Lower level with its own separate exterior entrance/exit is spectacular and has great sunlight; complete with 9 ft ceilings, kids play room/gaming room, workout space, 5th Bedroom and full Bathroom. Additional features include: new wainscoting, Spray Foam insulation, Solar panels, whole house Generac generator, whole house 3M water filtration, island sink Culligan drinking water filter, tank-less water heater, spray foam insulation in attic, new ejector pit, second floor laundry with lower-level hookup and so much more. Charming tree-lined block and quick walk to SMOW, Wildwood school and park. 5 minutes to Target, Metra and more. Your forever home awaits!
Property Specifics
| Single Family | |
| — | |
| Tudor | |
| 2007 | |
| Full,Walkout | |
| — | |
| No | |
| 0.09 |
| Cook | |
| — | |
| 0 / Not Applicable | |
| None | |
| Lake Michigan,Public | |
| Public Sewer, Sewer-Storm | |
| 11273970 | |
| 10321110220000 |
Nearby Schools
| NAME: | DISTRICT: | DISTANCE: | |
|---|---|---|---|
|
Grade School
Wildwood Elementary School |
299 | — | |
|
Middle School
Wildwood Elementary School |
299 | Not in DB | |
|
High School
Taft High School |
299 | Not in DB | |
Property History
| DATE: | EVENT: | PRICE: | SOURCE: |
|---|---|---|---|
| 6 Sep, 2013 | Sold | $700,000 | MRED MLS |
| 12 Aug, 2013 | Under contract | $656,500 | MRED MLS |
| 1 Aug, 2013 | Listed for sale | $656,500 | MRED MLS |
| 22 Feb, 2022 | Sold | $1,175,000 | MRED MLS |
| 9 Jan, 2022 | Under contract | $1,200,000 | MRED MLS |
| 17 Dec, 2021 | Listed for sale | $1,200,000 | MRED MLS |
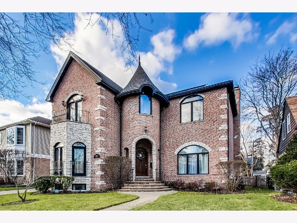
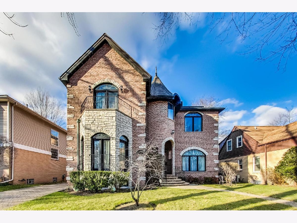
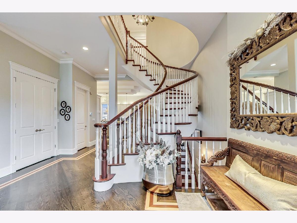
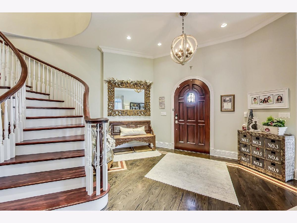
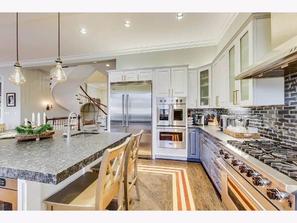
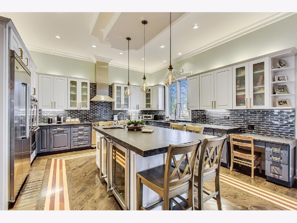
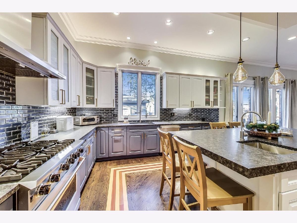
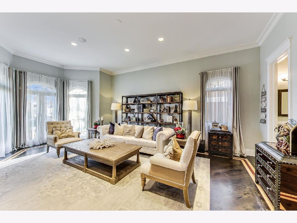
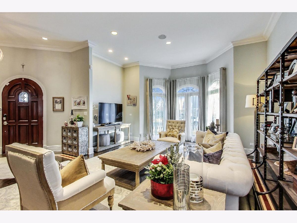
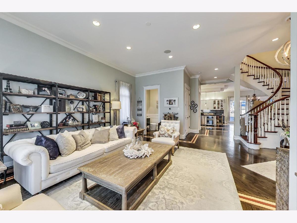
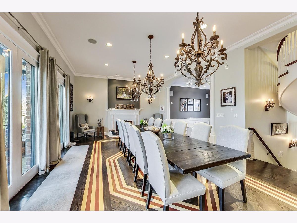
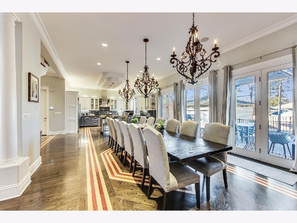
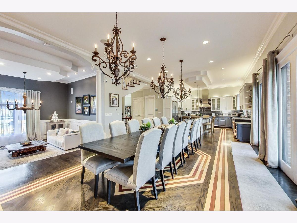
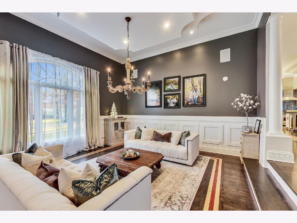
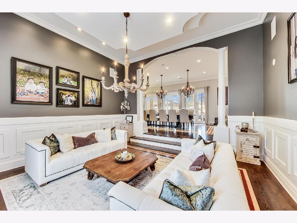
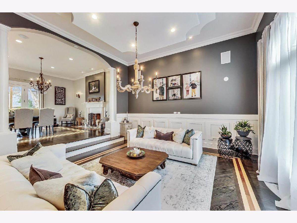
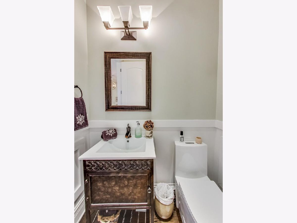
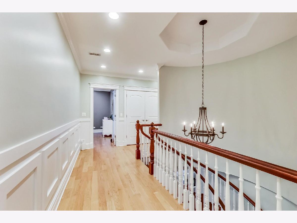
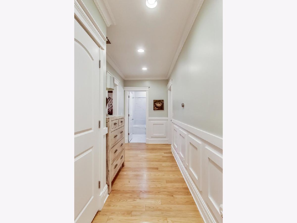
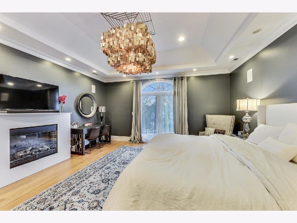
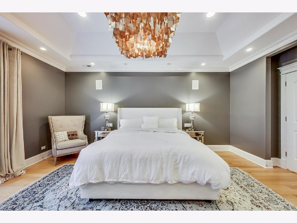
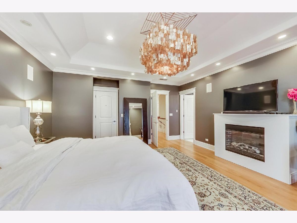
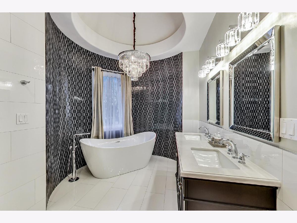
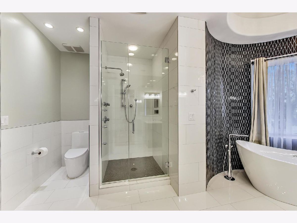
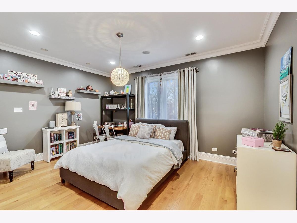
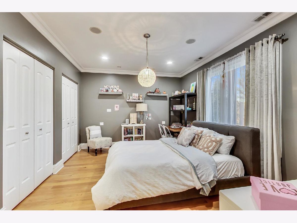
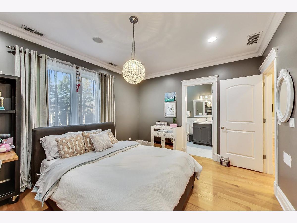
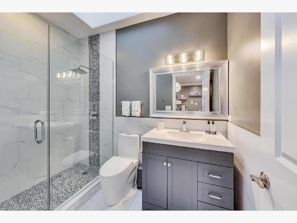
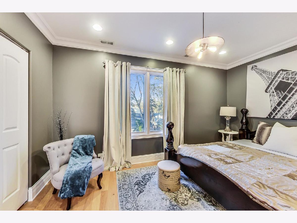
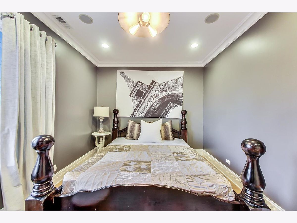
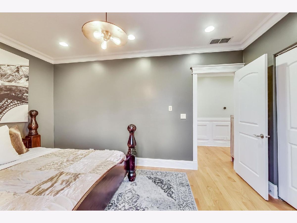
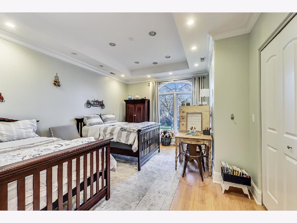
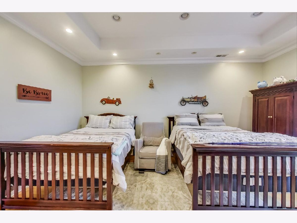
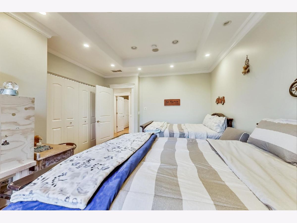
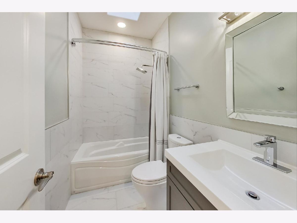
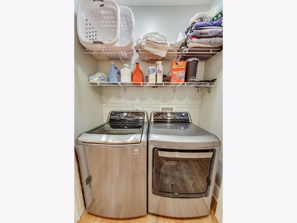
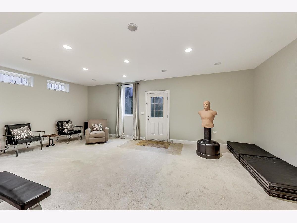
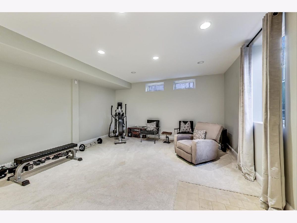
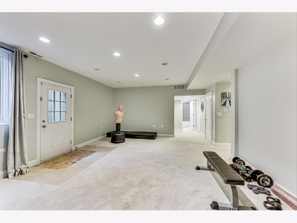
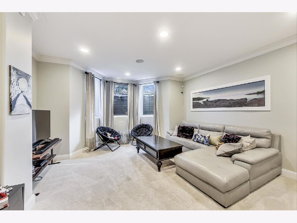
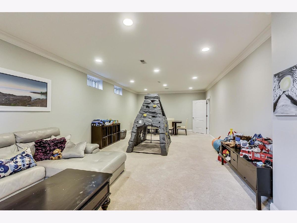
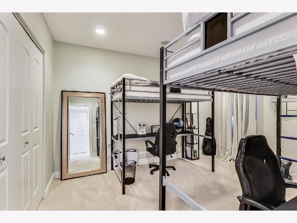
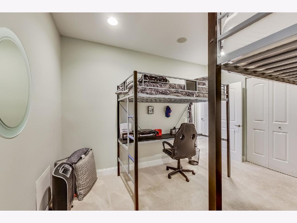
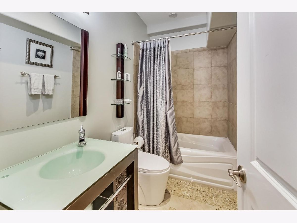
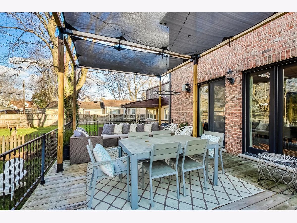
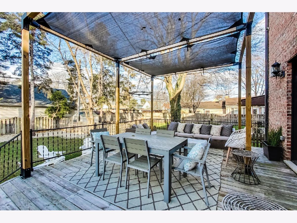
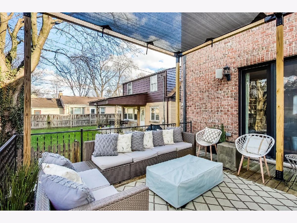
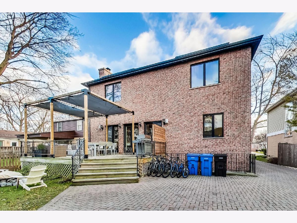
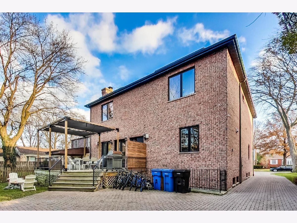
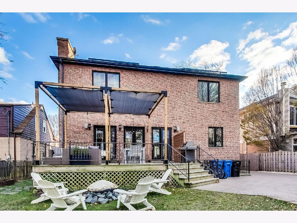
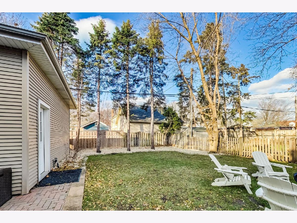
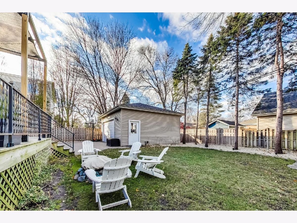
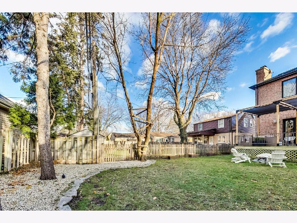
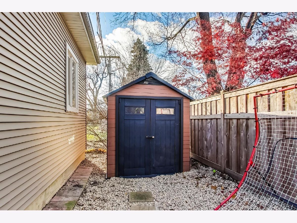
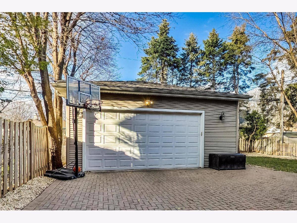
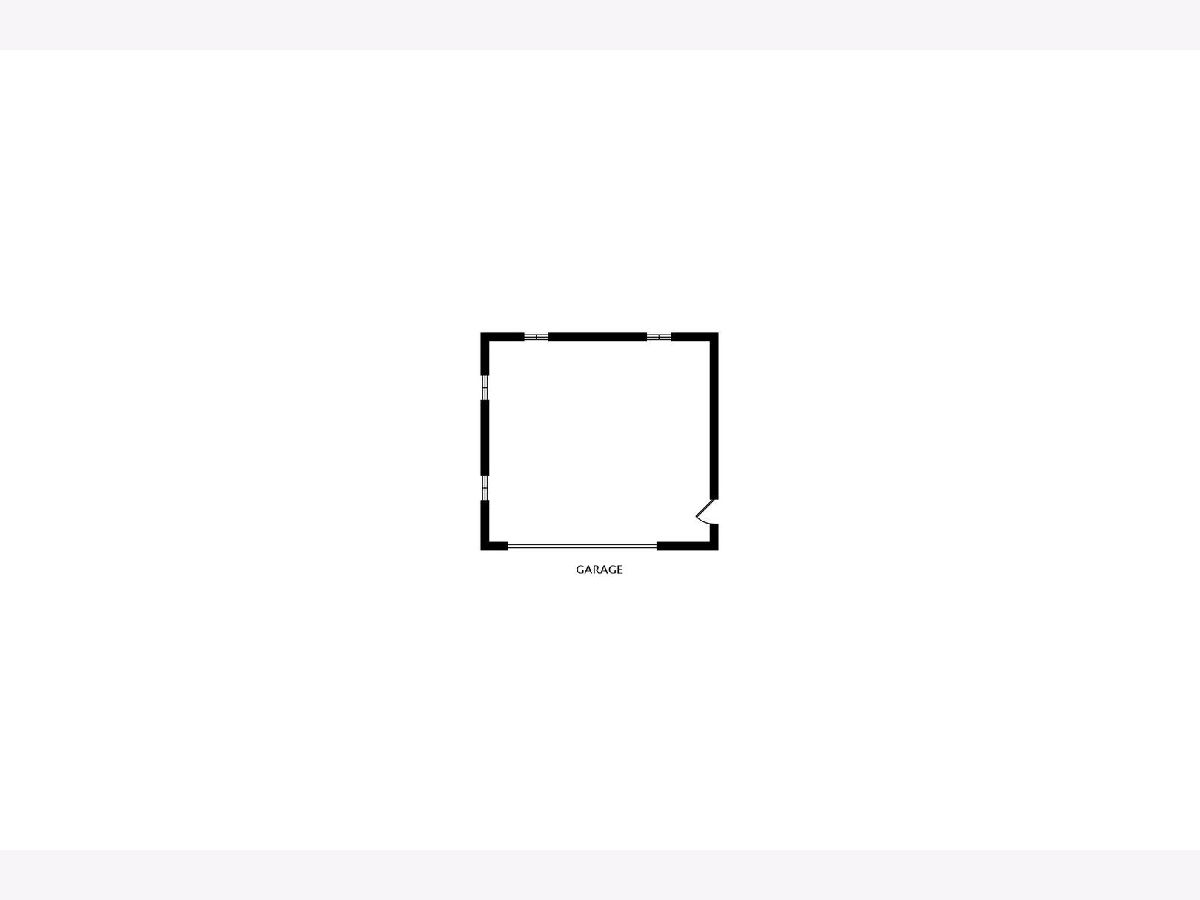
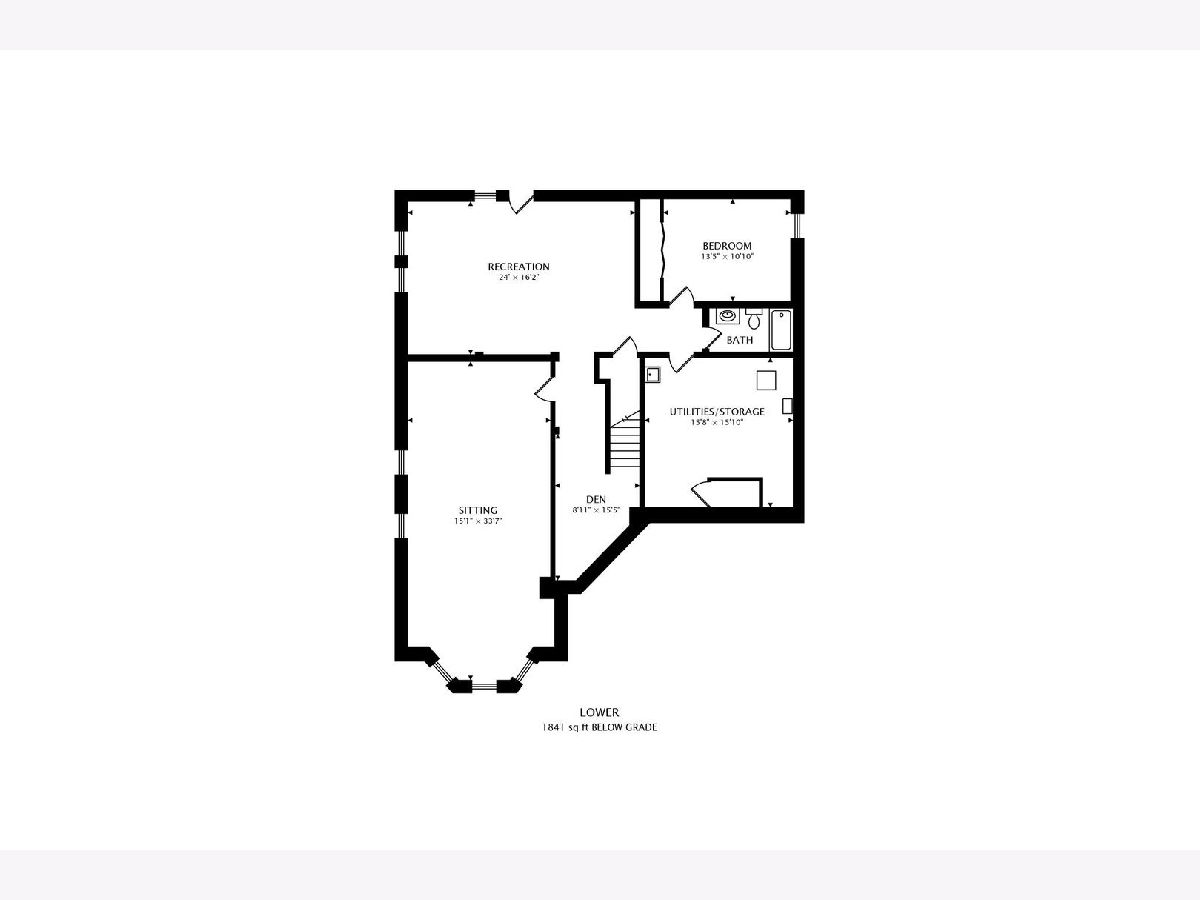
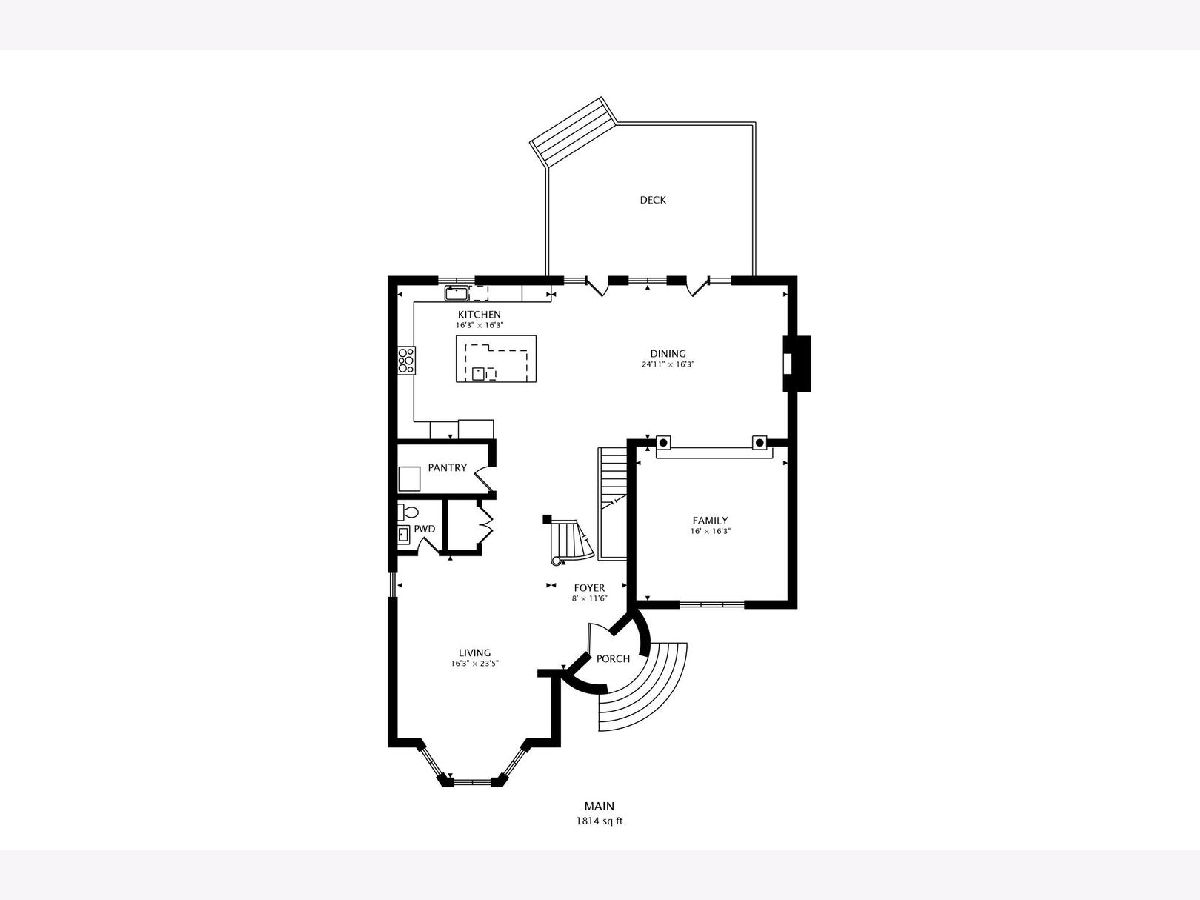
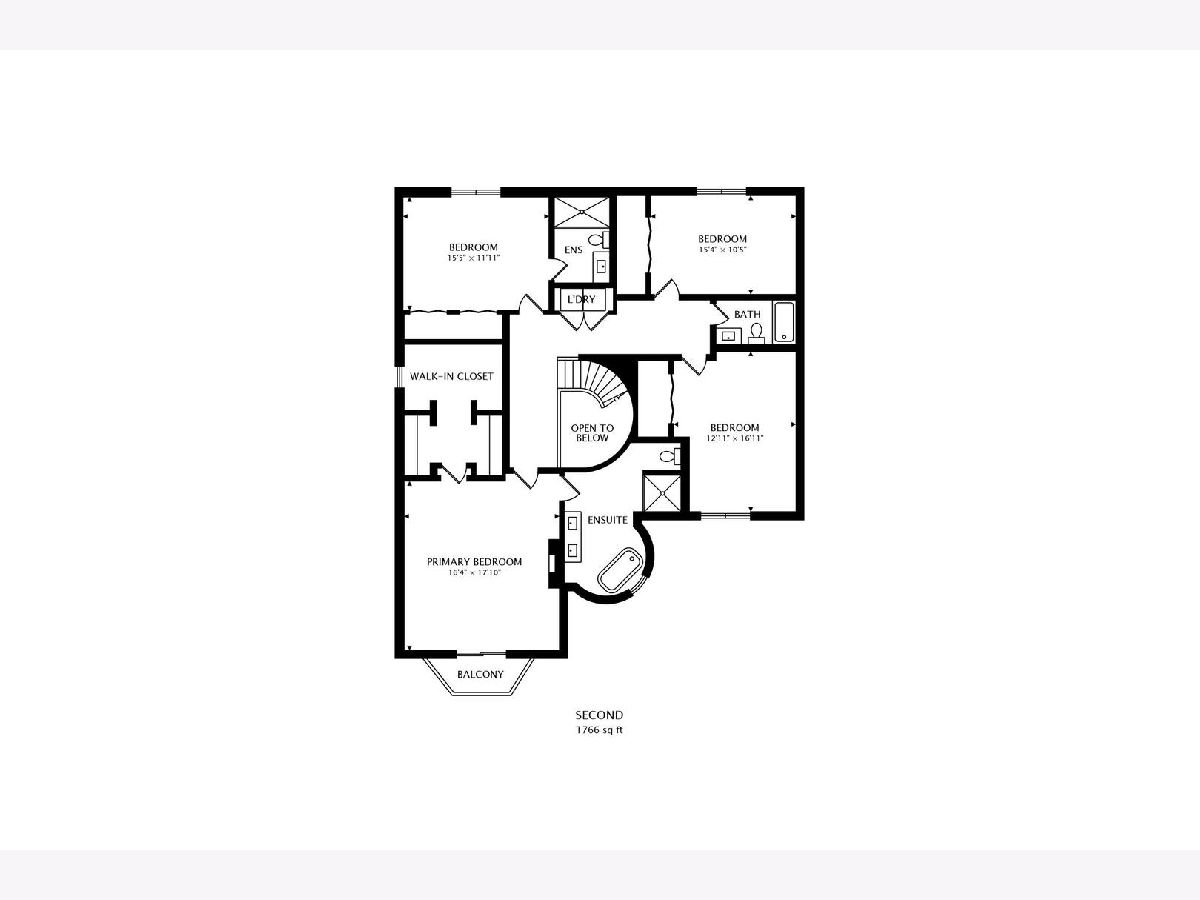
Room Specifics
Total Bedrooms: 5
Bedrooms Above Ground: 4
Bedrooms Below Ground: 1
Dimensions: —
Floor Type: Hardwood
Dimensions: —
Floor Type: Hardwood
Dimensions: —
Floor Type: Hardwood
Dimensions: —
Floor Type: —
Full Bathrooms: 5
Bathroom Amenities: Whirlpool,Separate Shower,Double Sink
Bathroom in Basement: 1
Rooms: Pantry,Exercise Room,Recreation Room,Foyer,Walk In Closet,Balcony/Porch/Lanai,Deck,Bedroom 5
Basement Description: Finished,Exterior Access,Egress Window,Rec/Family Area,Storage Space
Other Specifics
| 2 | |
| Concrete Perimeter | |
| Brick,Side Drive | |
| Balcony, Deck, Patio, Storms/Screens, Fire Pit | |
| Fenced Yard,Sidewalks,Streetlights | |
| 62.10 X 125 | |
| Full,Pull Down Stair,Unfinished | |
| Full | |
| Vaulted/Cathedral Ceilings, Skylight(s), Hardwood Floors, Second Floor Laundry, Walk-In Closet(s), Ceilings - 9 Foot, Open Floorplan, Some Window Treatmnt, Drapes/Blinds, Granite Counters | |
| Double Oven, Range, Microwave, Dishwasher, High End Refrigerator, Bar Fridge, Washer, Dryer, Disposal, Stainless Steel Appliance(s), Wine Refrigerator, Water Purifier, Gas Oven | |
| Not in DB | |
| Park, Curbs, Sidewalks, Street Lights, Street Paved | |
| — | |
| — | |
| Gas Log, Gas Starter |
Tax History
| Year | Property Taxes |
|---|---|
| 2013 | $12,701 |
| 2022 | $14,680 |
Contact Agent
Nearby Similar Homes
Nearby Sold Comparables
Contact Agent
Listing Provided By
@properties





