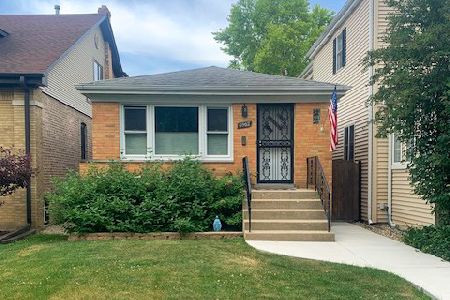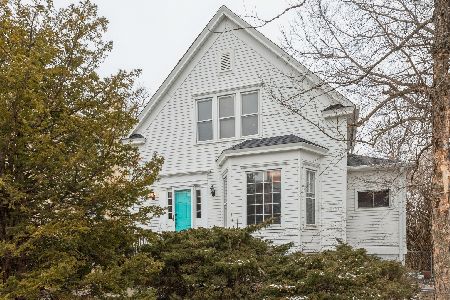6960 Owen Avenue, Edison Park, Chicago, Illinois 60631
$615,000
|
Sold
|
|
| Status: | Closed |
| Sqft: | 2,400 |
| Cost/Sqft: | $260 |
| Beds: | 5 |
| Baths: | 3 |
| Year Built: | 1926 |
| Property Taxes: | $6,549 |
| Days On Market: | 1303 |
| Lot Size: | 0,12 |
Description
One of a kind beautiful brick home in highly desired Edison Park. Side driveway entrance. In this home you will find 6 bedrooms and 3 full baths, one on each level! The main level includes a bright, spacious living room with new pella windows, original trim molding preserved and refinished throughout, separate formal dining room, bedroom, full bath, kitchen with stainless steel appliances and granite counter tops, separate eating area. Upstairs is the master bedroom with separate entrance to shared full bath with soaking whirlpool tub, plus 3 additional bedrooms. The finished basement includes living room area, bedroom #6, summer kitchen, full bath, laundry room, extra storage space and storage cabinets. The outdoor space which has French doors coming off the back of the kitchen boasts a huge composite deck with plenty of space for your patio furniture and grill, attached retractible awning over deck and attached 2 car garage! Roof and windows only 5 years old. Walking distance to Metra, shopping, restaurants and parks! Great neighbors, great neighborhood, don't miss out on this rare find!
Property Specifics
| Single Family | |
| — | |
| — | |
| 1926 | |
| — | |
| — | |
| No | |
| 0.12 |
| Cook | |
| — | |
| — / Not Applicable | |
| — | |
| — | |
| — | |
| 11452544 | |
| 09361080070000 |
Nearby Schools
| NAME: | DISTRICT: | DISTANCE: | |
|---|---|---|---|
|
Grade School
Ebinger Elementary School |
299 | — | |
|
Middle School
Ebinger Elementary School |
299 | Not in DB | |
|
High School
Taft High School |
299 | Not in DB | |
Property History
| DATE: | EVENT: | PRICE: | SOURCE: |
|---|---|---|---|
| 10 Aug, 2022 | Sold | $615,000 | MRED MLS |
| 6 Jul, 2022 | Under contract | $625,000 | MRED MLS |
| 1 Jul, 2022 | Listed for sale | $625,000 | MRED MLS |
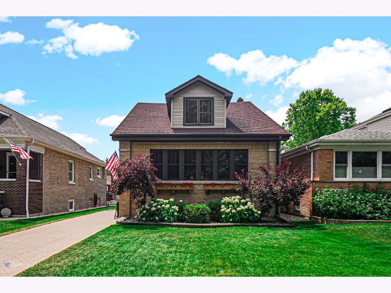
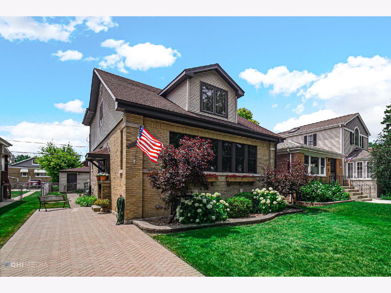
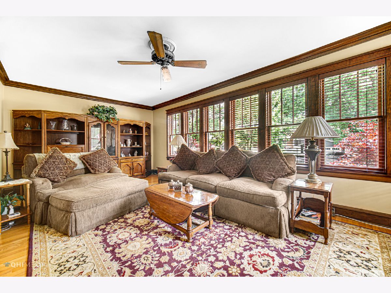
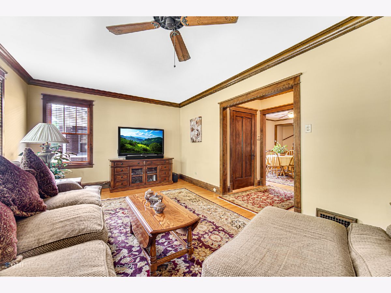
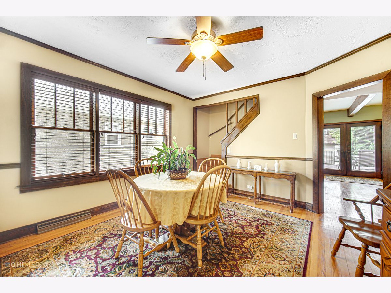
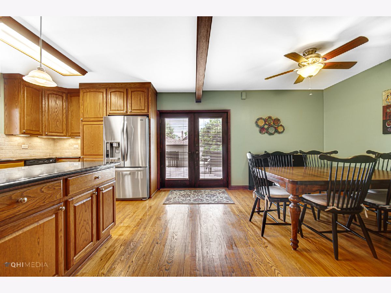
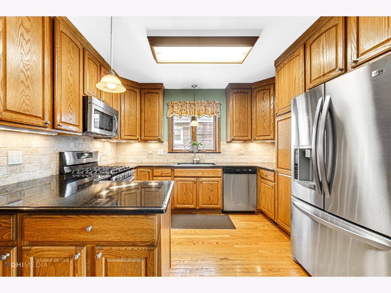
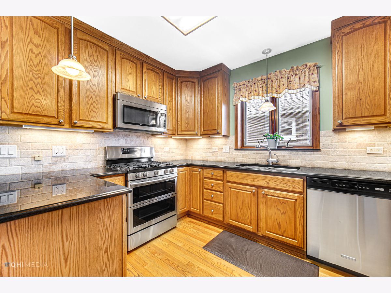
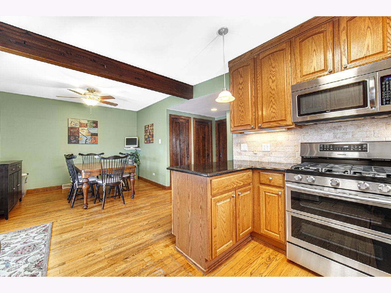
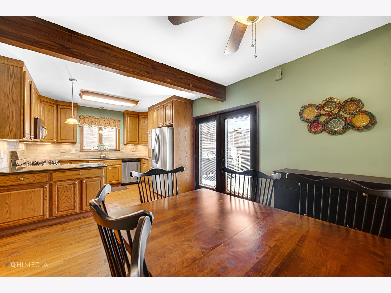
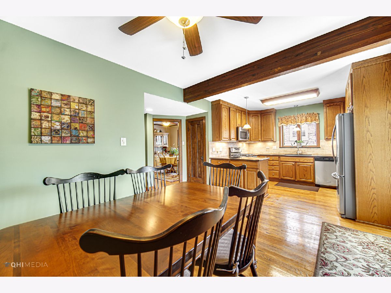
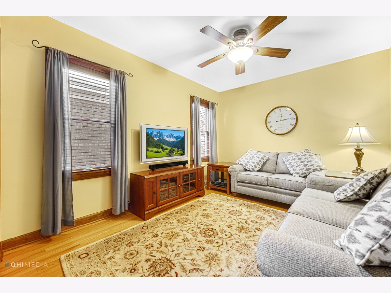
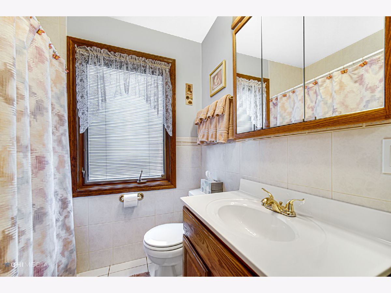
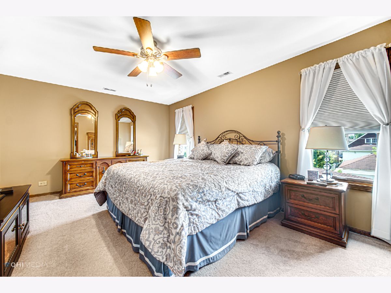
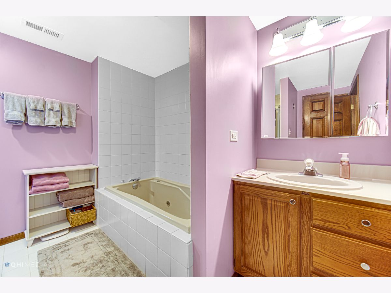
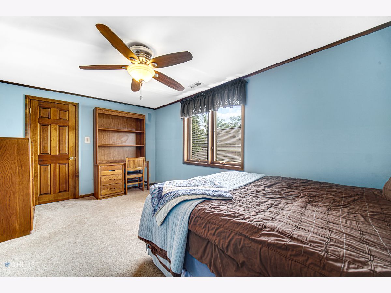
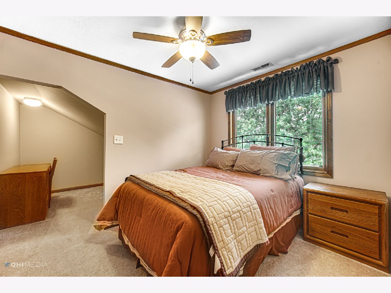
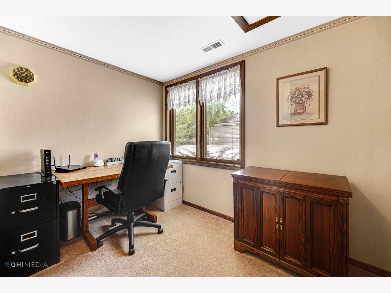
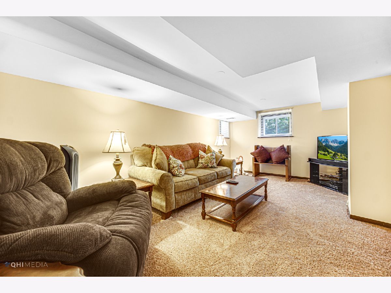
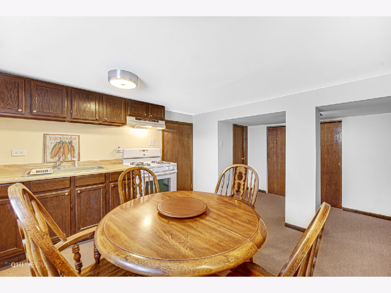
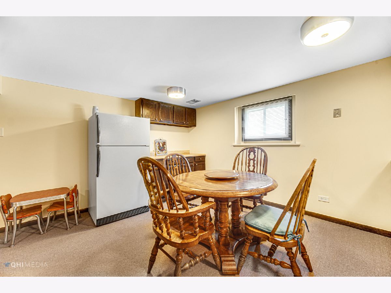
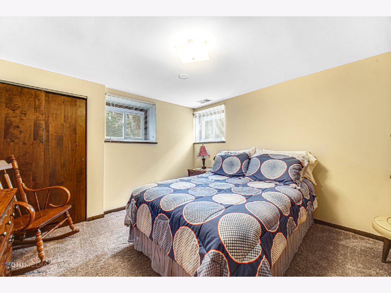
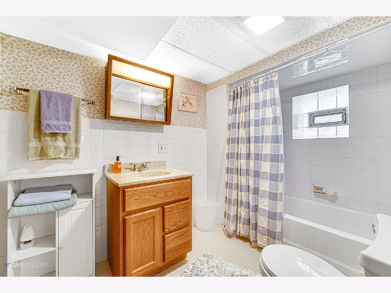
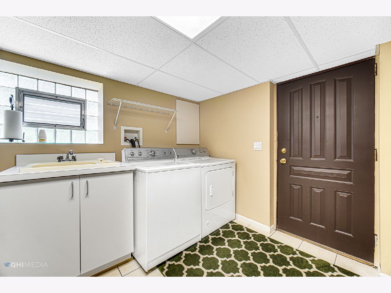
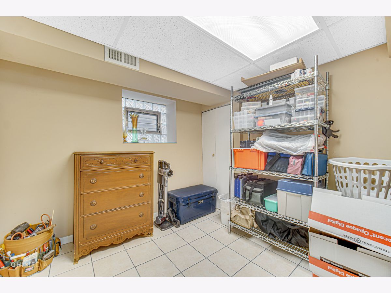
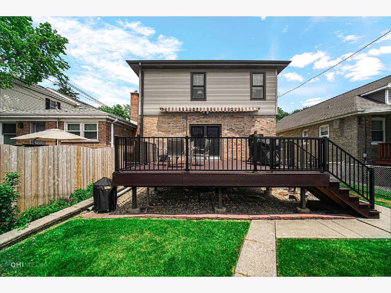
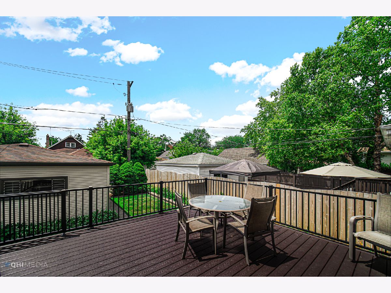
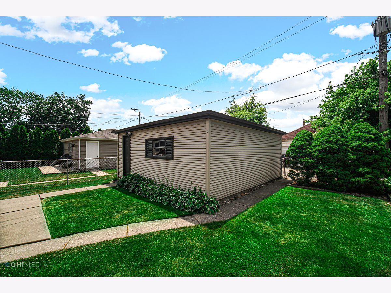
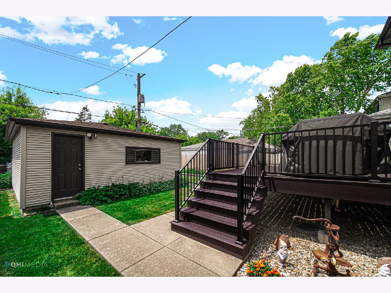
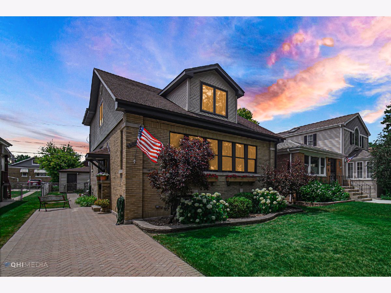
Room Specifics
Total Bedrooms: 6
Bedrooms Above Ground: 5
Bedrooms Below Ground: 1
Dimensions: —
Floor Type: —
Dimensions: —
Floor Type: —
Dimensions: —
Floor Type: —
Dimensions: —
Floor Type: —
Dimensions: —
Floor Type: —
Full Bathrooms: 3
Bathroom Amenities: Whirlpool,Separate Shower,Soaking Tub
Bathroom in Basement: 1
Rooms: —
Basement Description: Finished,Exterior Access,Rec/Family Area,Sleeping Area,Storage Space
Other Specifics
| 2 | |
| — | |
| Brick,Concrete | |
| — | |
| — | |
| 37X140X37X140 | |
| — | |
| — | |
| — | |
| — | |
| Not in DB | |
| — | |
| — | |
| — | |
| — |
Tax History
| Year | Property Taxes |
|---|---|
| 2022 | $6,549 |
Contact Agent
Nearby Similar Homes
Nearby Sold Comparables
Contact Agent
Listing Provided By
Real People Realty






