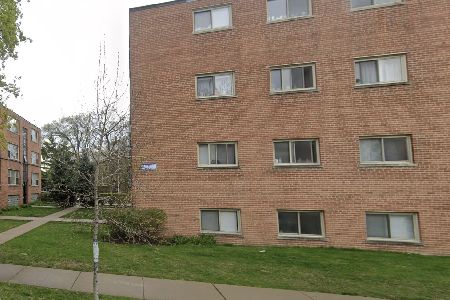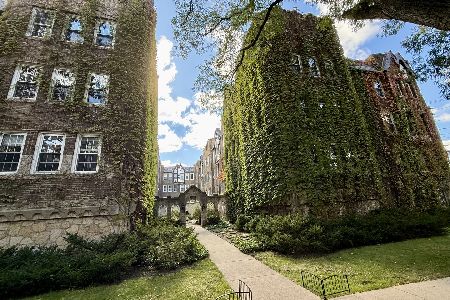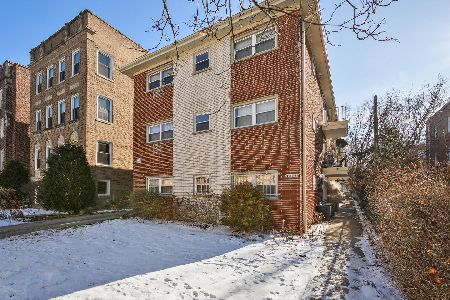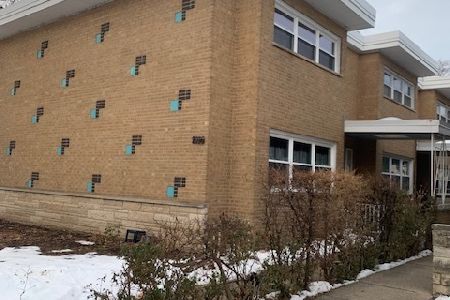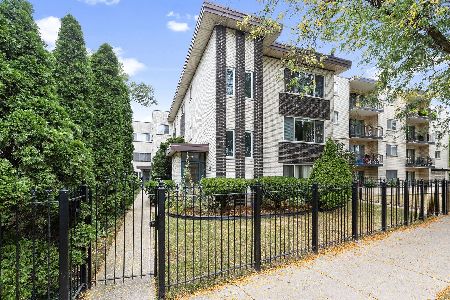6961 Oakley Avenue, West Ridge, Chicago, Illinois 60645
$68,000
|
Sold
|
|
| Status: | Closed |
| Sqft: | 690 |
| Cost/Sqft: | $99 |
| Beds: | 1 |
| Baths: | 1 |
| Year Built: | 1965 |
| Property Taxes: | $1,223 |
| Days On Market: | 4001 |
| Lot Size: | 0,00 |
Description
Second floor unit with stair or elevator access. Faces landscaped courtyard. Large living/dining room with balcony. Eat-in kitchen could be opened up to liv/din. Generously sized bedroom with nearby dressing area and bathroom. Your decorating and updating will make this condo sing. Storage and coin laundry on lower level. Close to park, shopping and transportation. Available for a quick close.
Property Specifics
| Condos/Townhomes | |
| 4 | |
| — | |
| 1965 | |
| None | |
| — | |
| No | |
| — |
| Cook | |
| Bel Oaks West | |
| 170 / Monthly | |
| Water,Parking,Insurance,Exterior Maintenance,Lawn Care,Scavenger,Snow Removal | |
| Lake Michigan | |
| Public Sewer | |
| 08842336 | |
| 11311140221014 |
Nearby Schools
| NAME: | DISTRICT: | DISTANCE: | |
|---|---|---|---|
|
Grade School
G Armstrong Elementary School In |
299 | — | |
|
High School
Sullivan High School |
299 | Not in DB | |
Property History
| DATE: | EVENT: | PRICE: | SOURCE: |
|---|---|---|---|
| 30 Jul, 2015 | Sold | $68,000 | MRED MLS |
| 25 Feb, 2015 | Under contract | $68,000 | MRED MLS |
| 19 Feb, 2015 | Listed for sale | $68,000 | MRED MLS |
Room Specifics
Total Bedrooms: 1
Bedrooms Above Ground: 1
Bedrooms Below Ground: 0
Dimensions: —
Floor Type: —
Dimensions: —
Floor Type: —
Full Bathrooms: 1
Bathroom Amenities: —
Bathroom in Basement: 0
Rooms: No additional rooms
Basement Description: None
Other Specifics
| — | |
| — | |
| — | |
| — | |
| Landscaped | |
| COMMON GROUNDS | |
| — | |
| None | |
| — | |
| Range, Refrigerator | |
| Not in DB | |
| — | |
| — | |
| Coin Laundry, Elevator(s), Storage, Park | |
| — |
Tax History
| Year | Property Taxes |
|---|---|
| 2015 | $1,223 |
Contact Agent
Nearby Similar Homes
Nearby Sold Comparables
Contact Agent
Listing Provided By
Coldwell Banker Residential

