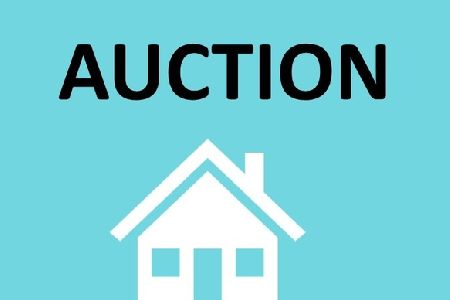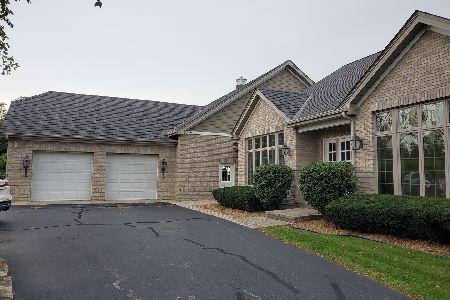6963 Gabreski Lane, Monee, Illinois 60449
$598,000
|
Sold
|
|
| Status: | Closed |
| Sqft: | 5,500 |
| Cost/Sqft: | $115 |
| Beds: | 4 |
| Baths: | 3 |
| Year Built: | 1995 |
| Property Taxes: | $14,980 |
| Days On Market: | 2923 |
| Lot Size: | 2,89 |
Description
Exquisite custom 5500 sq ft home on two lots in gated Meadow Creek Air Park. This home was built w/ incredible attention to detail. Offered by original owner at a steal of a price. The home has many upgrades. Spacious kitchen with 42 inch cabinets & inlay cherry wood floors, cove ceiling, Large Great room with massive stone fireplace, full bar, vaulted ceilings, skylights, and heated floors on most of the first floor. Master bedroom with whirlpool tub and separate steam shower with two shower heads, Double sinks in master bathroom, 2 furnaces, 2 A/C units, Boiler system, Paver driveway, 2 Tier Deck w/ stone pillars & lighting, Sprinkler systems w/separate well for watering, Security system, Professionally landscaped, Heated 3 car garage, 47 X 47 Hangar w/ Basketball,Volleyball Ct, Wood shake roof, Gated Air Park, All Brick. Direct access to runway. Perfect home for entertaining family & friends. Plenty of outdoor space for all of your needs. One of a kind home! Great layout!
Property Specifics
| Single Family | |
| — | |
| Traditional | |
| 1995 | |
| Partial | |
| — | |
| No | |
| 2.89 |
| Will | |
| Meadow Creek | |
| 555 / Quarterly | |
| Security | |
| Private Well | |
| Public Sewer | |
| 09870110 | |
| 2114181050200000 |
Property History
| DATE: | EVENT: | PRICE: | SOURCE: |
|---|---|---|---|
| 11 Jun, 2018 | Sold | $598,000 | MRED MLS |
| 7 May, 2018 | Under contract | $629,900 | MRED MLS |
| — | Last price change | $649,900 | MRED MLS |
| 1 Mar, 2018 | Listed for sale | $649,900 | MRED MLS |
| 18 Apr, 2023 | Sold | $700,000 | MRED MLS |
| 7 Mar, 2023 | Under contract | $699,000 | MRED MLS |
| — | Last price change | $709,000 | MRED MLS |
| 15 Oct, 2022 | Listed for sale | $719,000 | MRED MLS |
Room Specifics
Total Bedrooms: 4
Bedrooms Above Ground: 4
Bedrooms Below Ground: 0
Dimensions: —
Floor Type: Carpet
Dimensions: —
Floor Type: Carpet
Dimensions: —
Floor Type: Carpet
Full Bathrooms: 3
Bathroom Amenities: Whirlpool,Separate Shower,Steam Shower,Double Sink,Double Shower,Soaking Tub
Bathroom in Basement: 0
Rooms: Heated Sun Room,Foyer,Walk In Closet
Basement Description: Unfinished,Crawl,Exterior Access
Other Specifics
| 3 | |
| Concrete Perimeter | |
| Brick,Circular | |
| Deck | |
| Landscaped | |
| 54X54X46X96X484X284X508 | |
| Unfinished | |
| Full | |
| Skylight(s), Bar-Wet, Hardwood Floors, Heated Floors, First Floor Bedroom, In-Law Arrangement | |
| Double Oven, Microwave, Dishwasher, High End Refrigerator, Washer, Dryer, Disposal, Cooktop, Built-In Oven | |
| Not in DB | |
| Street Paved | |
| — | |
| — | |
| Wood Burning, Attached Fireplace Doors/Screen, Gas Starter |
Tax History
| Year | Property Taxes |
|---|---|
| 2018 | $14,980 |
| 2023 | $19,969 |
Contact Agent
Nearby Similar Homes
Nearby Sold Comparables
Contact Agent
Listing Provided By
RE/MAX 10 in the Park







