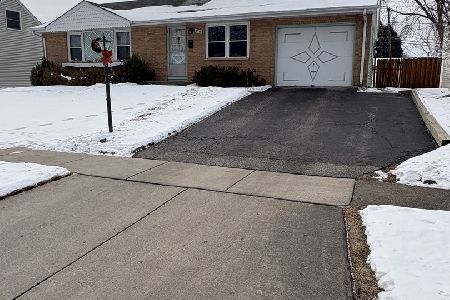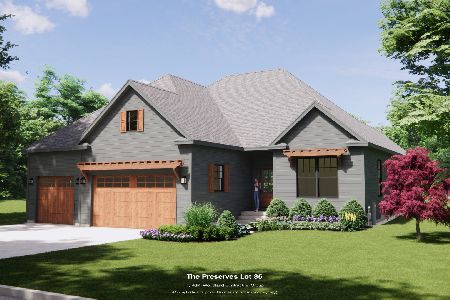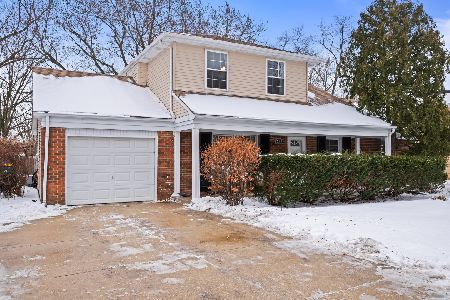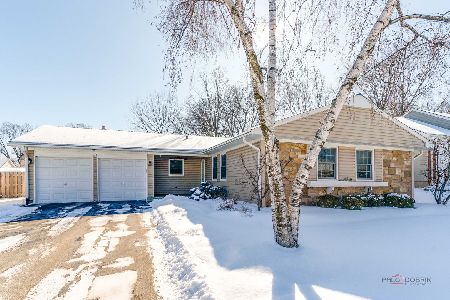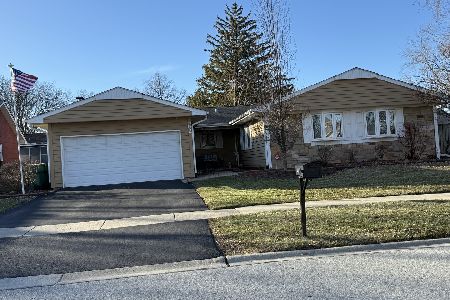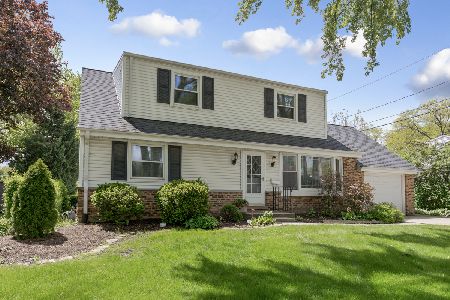697 Hickory Drive, Buffalo Grove, Illinois 60089
$299,000
|
Sold
|
|
| Status: | Closed |
| Sqft: | 1,924 |
| Cost/Sqft: | $155 |
| Beds: | 4 |
| Baths: | 3 |
| Year Built: | 1963 |
| Property Taxes: | $9,745 |
| Days On Market: | 2285 |
| Lot Size: | 0,19 |
Description
Absolutely adorable 4 bedroom/2.1 bath home in great neighborhood! This updated home boasts huge kitchen with granite counter tops, large island, s/s refrigerator and oven, sliders to deck/yard and spacious eating area. Main floor also features living room with hardwood flooring, 2 bedrooms including master bedroom, one full bath and one half bath. Second level features two very large bedrooms with a full bath. Finished basement with recreation room, playroom, laundry room and plenty of storage!! Beautiful fenced in yard features maintenance free deck and plenty of private yard space. Great for entertaining! Close to parks, shopping, restaurants and more!! Don't miss this great home!
Property Specifics
| Single Family | |
| — | |
| — | |
| 1963 | |
| Full | |
| — | |
| No | |
| 0.19 |
| Cook | |
| Old Buffalo Grove | |
| — / Not Applicable | |
| None | |
| Public | |
| Public Sewer | |
| 10577400 | |
| 03052130360000 |
Nearby Schools
| NAME: | DISTRICT: | DISTANCE: | |
|---|---|---|---|
|
Grade School
Henry W Longfellow Elementary Sc |
21 | — | |
|
Middle School
Cooper Middle School |
21 | Not in DB | |
|
High School
Buffalo Grove High School |
214 | Not in DB | |
Property History
| DATE: | EVENT: | PRICE: | SOURCE: |
|---|---|---|---|
| 28 Jul, 2011 | Sold | $246,000 | MRED MLS |
| 17 Jun, 2011 | Under contract | $254,000 | MRED MLS |
| 20 May, 2011 | Listed for sale | $254,000 | MRED MLS |
| 19 Dec, 2019 | Sold | $299,000 | MRED MLS |
| 27 Nov, 2019 | Under contract | $299,000 | MRED MLS |
| 24 Nov, 2019 | Listed for sale | $299,000 | MRED MLS |
| 24 Jan, 2020 | Listed for sale | $0 | MRED MLS |
| 31 Jul, 2025 | Under contract | $0 | MRED MLS |
| 10 Jul, 2025 | Listed for sale | $0 | MRED MLS |
Room Specifics
Total Bedrooms: 4
Bedrooms Above Ground: 4
Bedrooms Below Ground: 0
Dimensions: —
Floor Type: Carpet
Dimensions: —
Floor Type: Carpet
Dimensions: —
Floor Type: Carpet
Full Bathrooms: 3
Bathroom Amenities: —
Bathroom in Basement: 0
Rooms: Recreation Room,Play Room,Storage,Eating Area
Basement Description: Finished,Exterior Access
Other Specifics
| 1 | |
| — | |
| — | |
| Deck, Storms/Screens | |
| Corner Lot,Fenced Yard,Landscaped | |
| 8250 | |
| — | |
| Full | |
| Hardwood Floors, First Floor Bedroom, First Floor Full Bath, Walk-In Closet(s) | |
| Range, Microwave, Dishwasher, Refrigerator, Washer, Dryer, Disposal | |
| Not in DB | |
| Sidewalks, Street Lights, Street Paved | |
| — | |
| — | |
| — |
Tax History
| Year | Property Taxes |
|---|---|
| 2011 | $6,786 |
| 2019 | $9,745 |
Contact Agent
Nearby Similar Homes
Nearby Sold Comparables
Contact Agent
Listing Provided By
@properties

