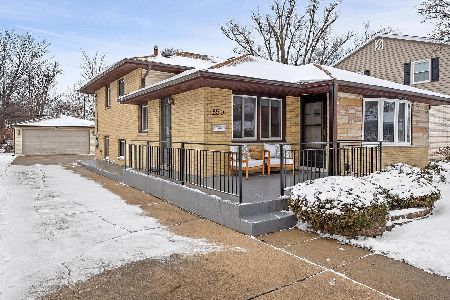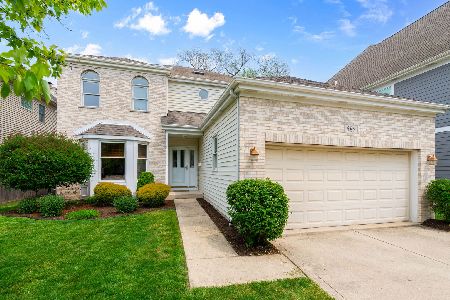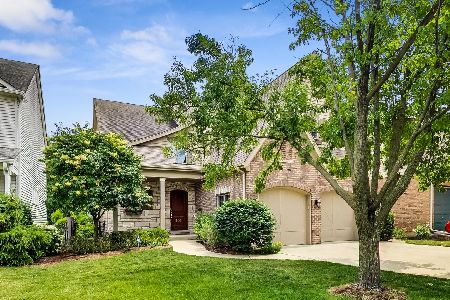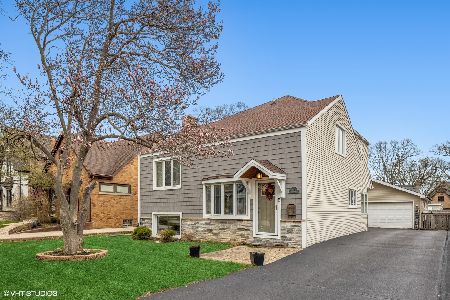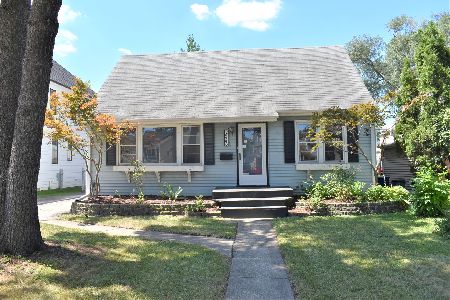697 Parkside Avenue, Elmhurst, Illinois 60126
$1,101,750
|
Sold
|
|
| Status: | Closed |
| Sqft: | 0 |
| Cost/Sqft: | — |
| Beds: | 4 |
| Baths: | 5 |
| Year Built: | 2017 |
| Property Taxes: | $18,803 |
| Days On Market: | 1764 |
| Lot Size: | 0,16 |
Description
Located in the center of a very family-friendly block on Elmhurst | Lincoln School district | Open, flowing floor plan | Wide spacious kitchen & living room | First floor private office with French doors and coffered ceilings | Elegant formal dining room | Sparking, sleek gourmet kitchen with Sub-zero & Wolf appliances | Walk-in pantry and oversized wine fridge | Expansive, wide family room with fireplace | Master suite with spa-caliber bathroom | 5 spacious bedrooms | 4.1 bathrooms | Second floor laundry room | Mudroom | Finished basement with wet bar | Fitness room | Play room | Recreation room | Fantastic storage options | New, gorgeous landscaping | Live in your dream home!
Property Specifics
| Single Family | |
| — | |
| Traditional | |
| 2017 | |
| Full | |
| — | |
| No | |
| 0.16 |
| Du Page | |
| — | |
| 0 / Not Applicable | |
| None | |
| Lake Michigan | |
| Public Sewer | |
| 10940454 | |
| 0611428058 |
Nearby Schools
| NAME: | DISTRICT: | DISTANCE: | |
|---|---|---|---|
|
Grade School
Lincoln Elementary School |
205 | — | |
|
Middle School
Bryan Middle School |
205 | Not in DB | |
|
High School
York Community High School |
205 | Not in DB | |
Property History
| DATE: | EVENT: | PRICE: | SOURCE: |
|---|---|---|---|
| 28 Apr, 2021 | Sold | $1,101,750 | MRED MLS |
| 21 Mar, 2021 | Under contract | $1,099,000 | MRED MLS |
| 19 Mar, 2021 | Listed for sale | $1,099,000 | MRED MLS |
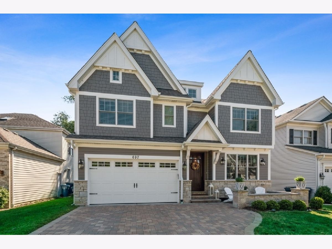
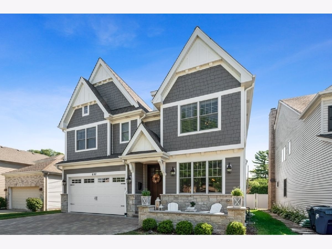
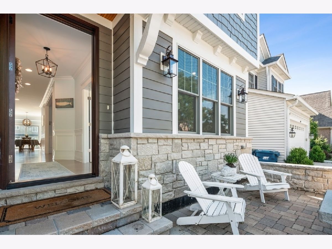
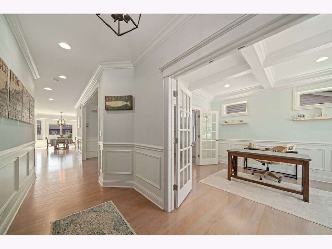
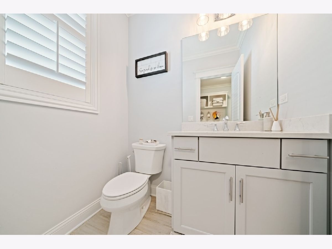
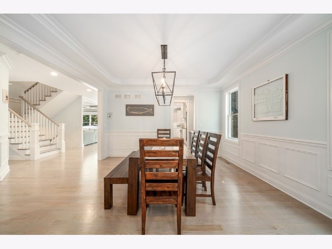
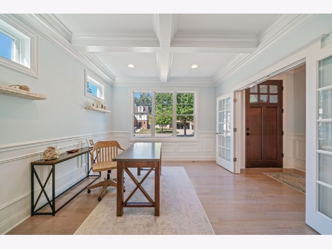
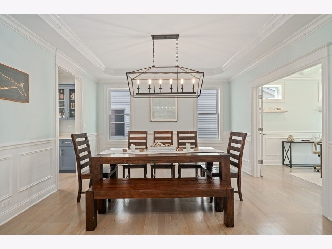
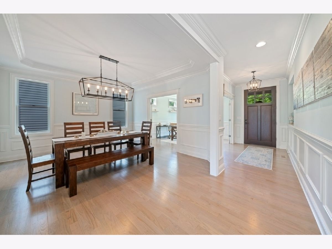
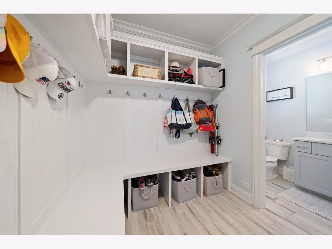
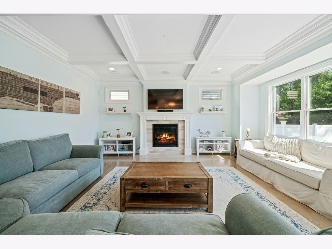
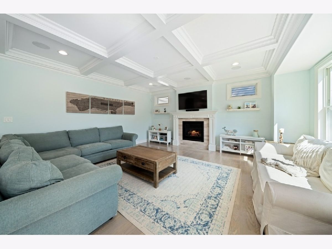
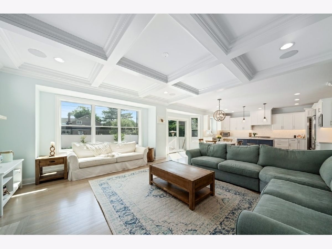
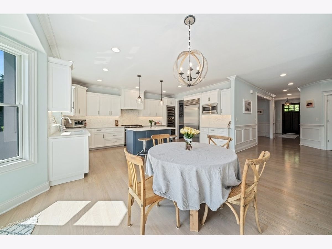
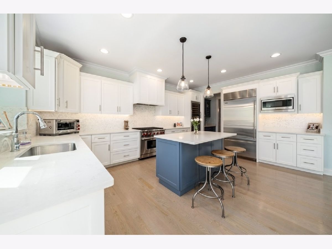
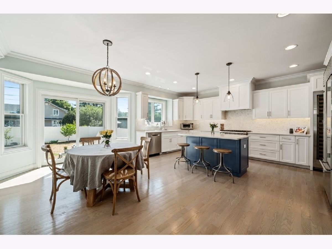
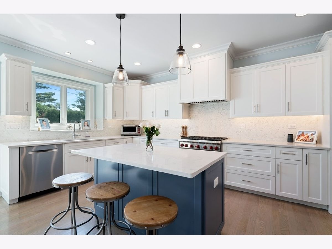
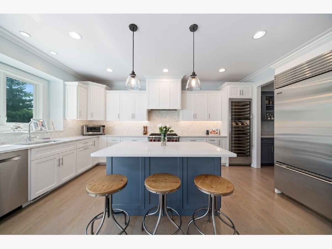
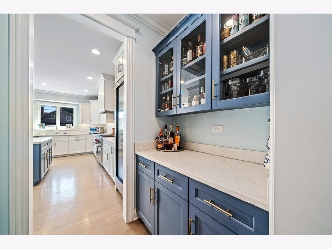
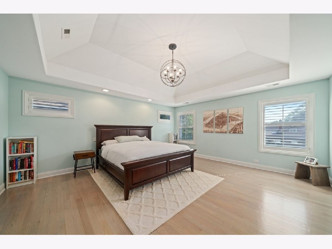
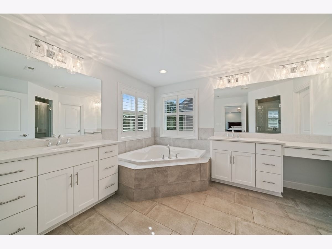
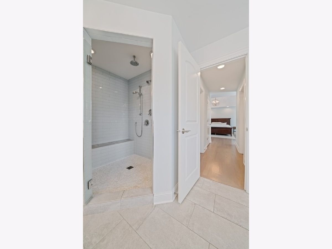
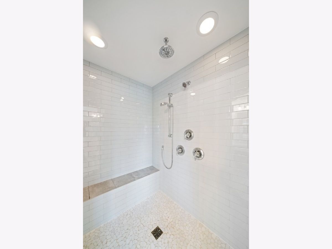
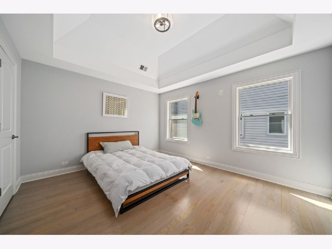
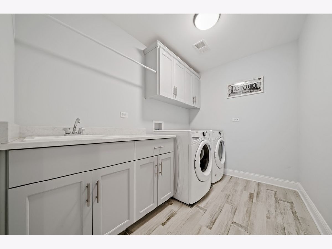
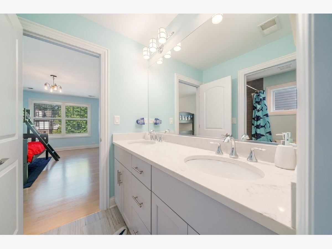
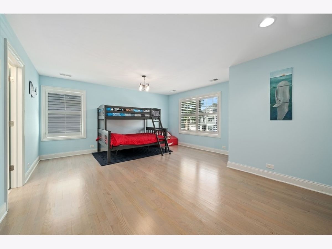
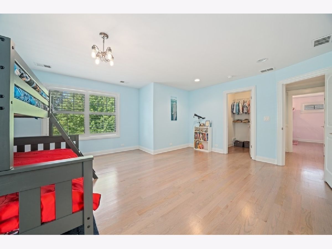
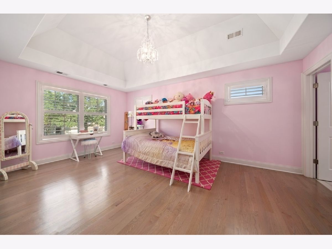
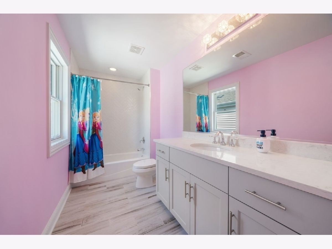
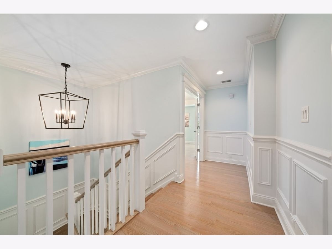
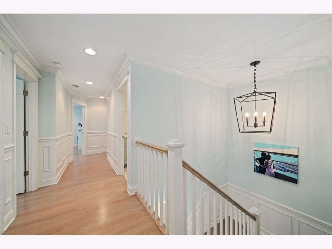
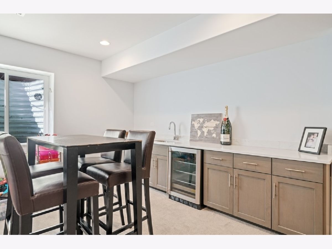
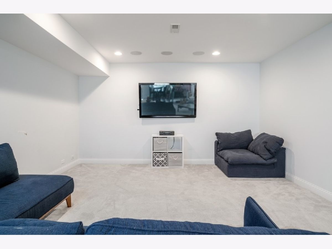
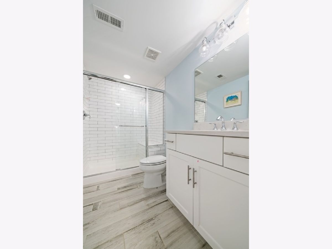
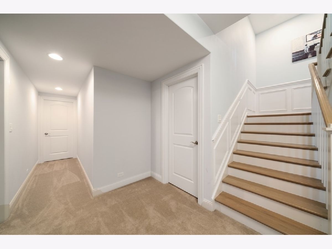
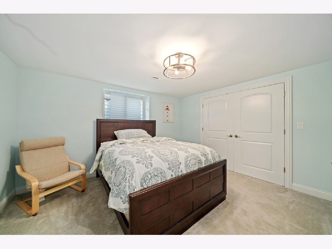
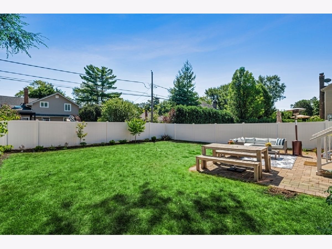
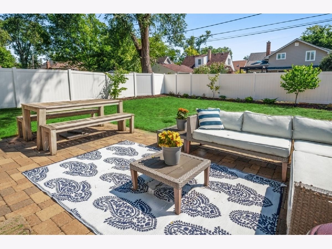
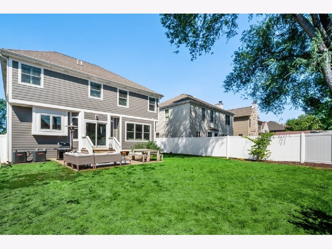
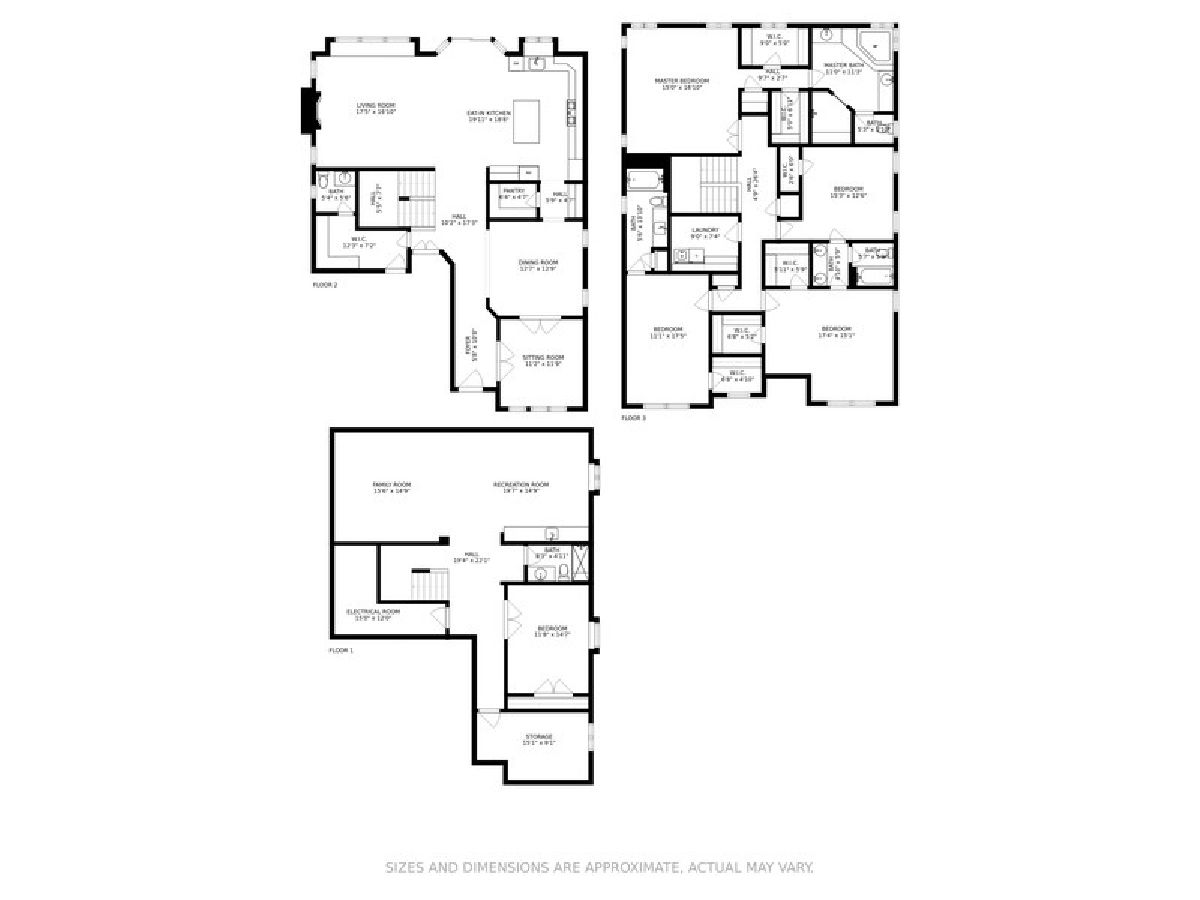
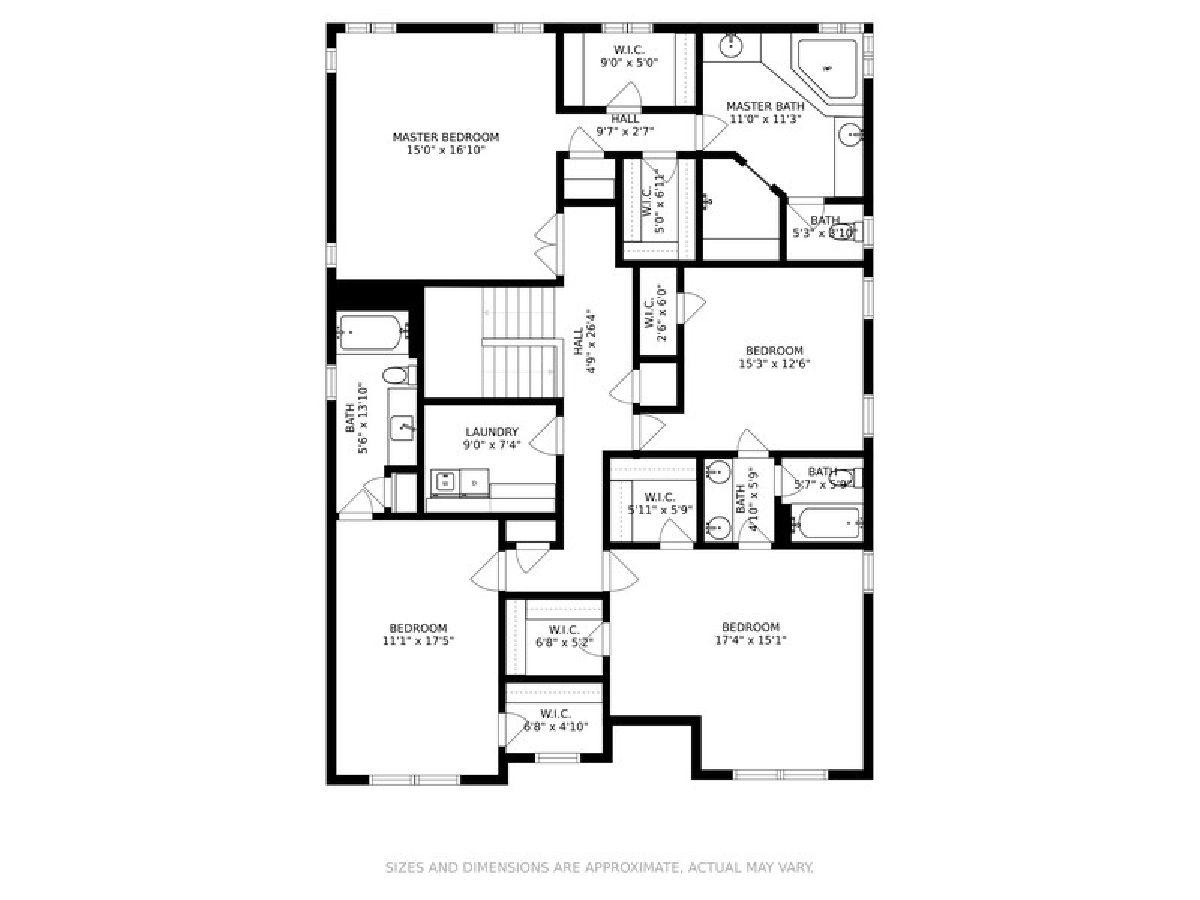
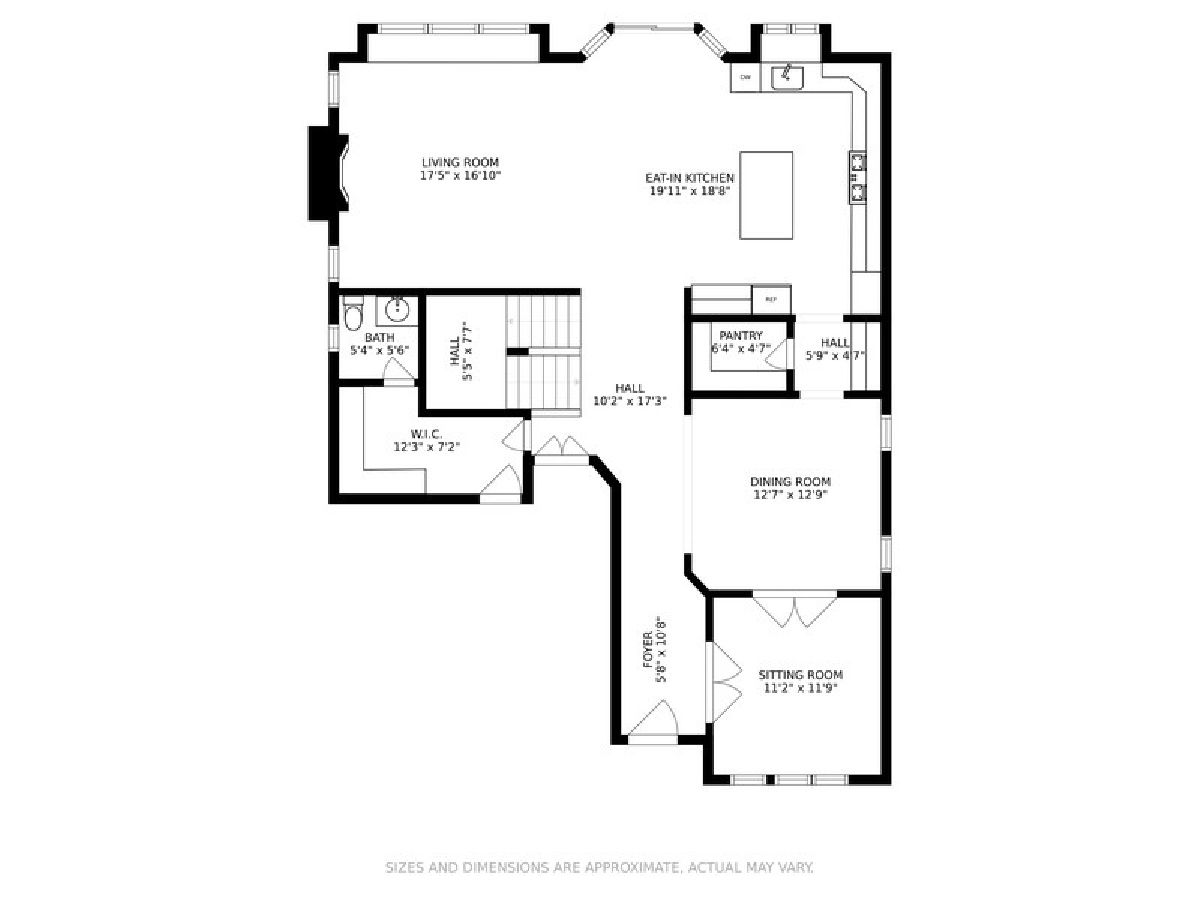
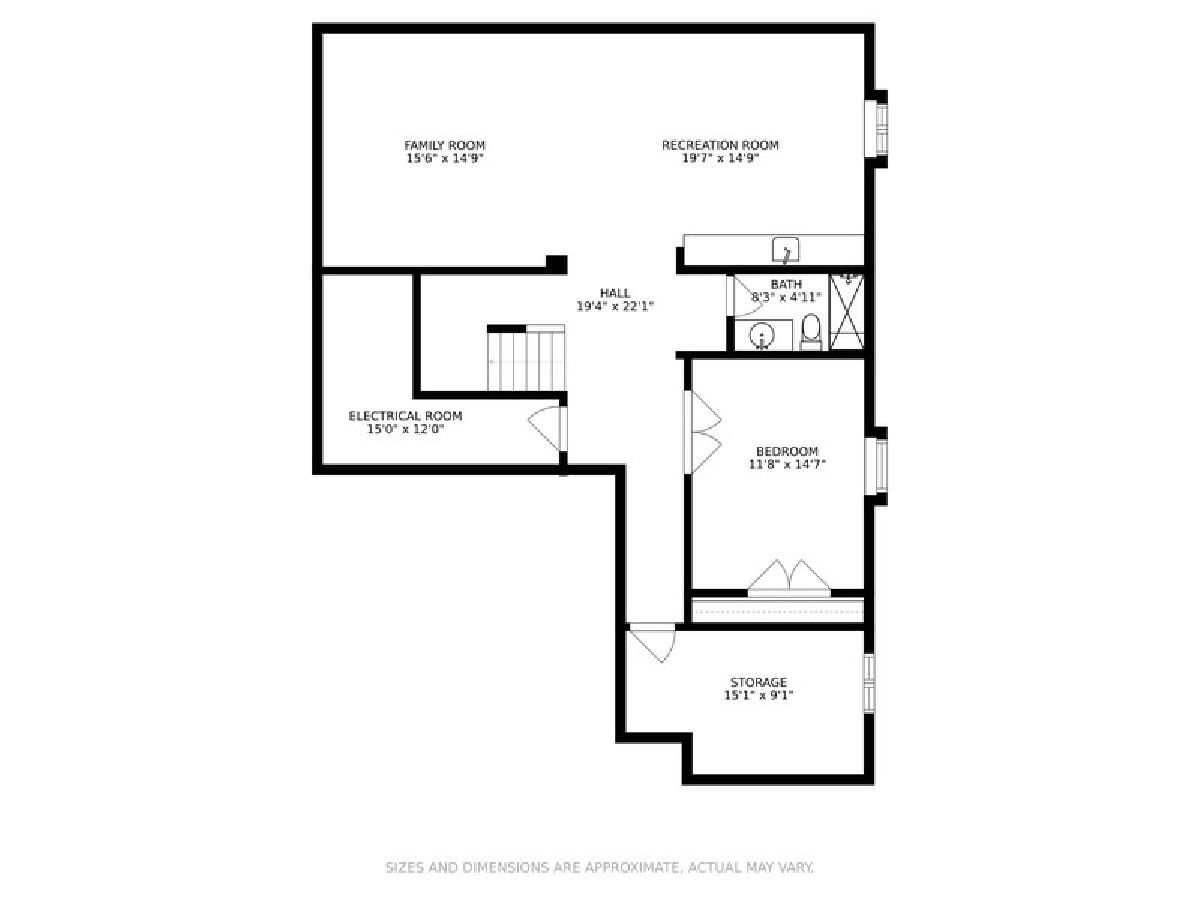
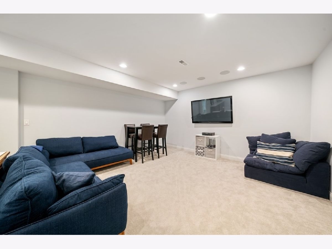
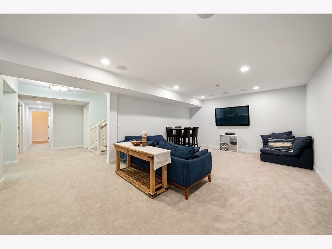
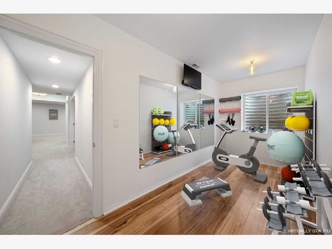
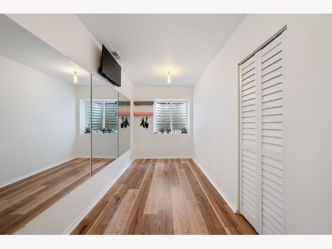
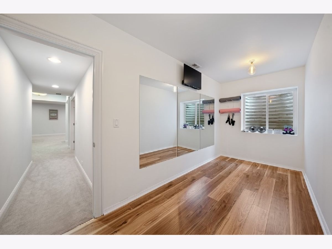
Room Specifics
Total Bedrooms: 5
Bedrooms Above Ground: 4
Bedrooms Below Ground: 1
Dimensions: —
Floor Type: Carpet
Dimensions: —
Floor Type: Carpet
Dimensions: —
Floor Type: Carpet
Dimensions: —
Floor Type: —
Full Bathrooms: 5
Bathroom Amenities: Whirlpool,Separate Shower,Double Sink,Full Body Spray Shower
Bathroom in Basement: 1
Rooms: Bedroom 5,Recreation Room,Storage,Foyer,Sitting Room,Pantry
Basement Description: Finished
Other Specifics
| 2 | |
| — | |
| Brick | |
| — | |
| — | |
| 50X129 | |
| — | |
| Full | |
| Hardwood Floors, Walk-In Closet(s) | |
| Microwave, Dishwasher, High End Refrigerator, Washer, Dryer, Disposal, Stainless Steel Appliance(s), Cooktop, Built-In Oven, Range Hood | |
| Not in DB | |
| — | |
| — | |
| — | |
| — |
Tax History
| Year | Property Taxes |
|---|---|
| 2021 | $18,803 |
Contact Agent
Nearby Similar Homes
Nearby Sold Comparables
Contact Agent
Listing Provided By
@properties






