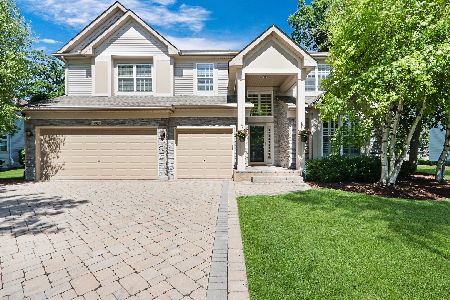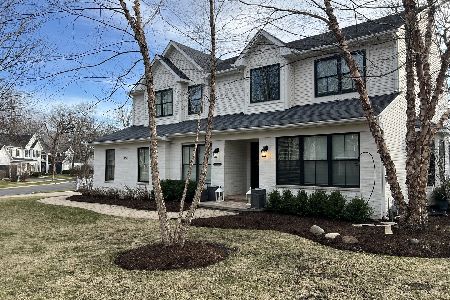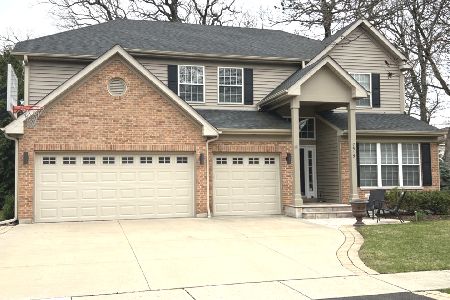697 Strawberry Flds, Gurnee, Illinois 60031
$489,900
|
Sold
|
|
| Status: | Closed |
| Sqft: | 3,141 |
| Cost/Sqft: | $159 |
| Beds: | 4 |
| Baths: | 3 |
| Year Built: | 1996 |
| Property Taxes: | $11,634 |
| Days On Market: | 1200 |
| Lot Size: | 0,44 |
Description
WELCOME HOME...very desirable curbside appeal custom design home showcases 4 bedroom 3 full bath + finished basement, 3142 sq ft main level, and 2.5 car garage on an extremely private...RARE PREMIER LOT! The grand foyer welcomes you into the OPEN CONCEPT formal living room and adjacent dining room-just wonderful for hosting family holiday dinners! GORGEOUS gourmet kitchen boasting loads of cabinet space, appliances, modern light fixtures and comfortable eating area overlooking your SPACIOUS DECK and endless wooded backyard! Inside you will appreciate the lovely arches which will lead you into the TWO STORY family room complete with BREATHTAKING windows, a soaring ceiling and commanding fireplace! MAIN LEVEL BEDROOM (or office!) and FULL BATHROOM is made for family or guests-would be PERFECT for in-law! Large laundry room is SUPER convenient! Head upstairs to see three additional bedrooms including an absolutely LUXURIOUS Master Suite! The large 22X27 Master Suite has an extended area for newborn, exercise or office, or easily make into BEDROOM NUMBER 5, along with two closets, and is paired beautifully with a en-suite with double sink vanity and plenty of storage, soaker tub and walk in shower! WOW! Two more generously sized bedrooms with a full bath, a double bowl vanity complete the upstairs! Finished basement offers plenty of room for media, recreation, exercise and 46X15 ENDLESS STORAGE AREA!!! 2019 ROOF, 2019 INTERIOR PAINT, 2017 A/C & NEWER FURNACE. Highly desirable neighborhood in an IDEAL location close to everything that Gurnee has to offer-just minutes away from parks, shops, restaurants and MORE! You're going to LOVE it!
Property Specifics
| Single Family | |
| — | |
| — | |
| 1996 | |
| — | |
| — | |
| No | |
| 0.44 |
| Lake | |
| Kingsport Woods | |
| 225 / Annual | |
| — | |
| — | |
| — | |
| 11641913 | |
| 07192060050000 |
Nearby Schools
| NAME: | DISTRICT: | DISTANCE: | |
|---|---|---|---|
|
Grade School
Woodland Primary School |
50 | — | |
|
Middle School
Woodland Middle School |
50 | Not in DB | |
|
High School
Warren Township High School |
121 | Not in DB | |
Property History
| DATE: | EVENT: | PRICE: | SOURCE: |
|---|---|---|---|
| 1 Nov, 2022 | Sold | $489,900 | MRED MLS |
| 10 Oct, 2022 | Under contract | $499,888 | MRED MLS |
| 30 Sep, 2022 | Listed for sale | $499,888 | MRED MLS |

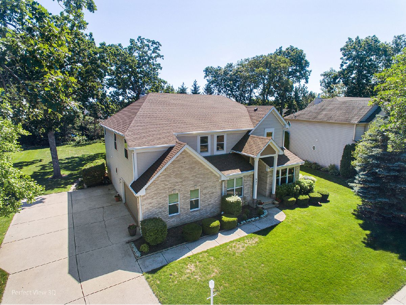
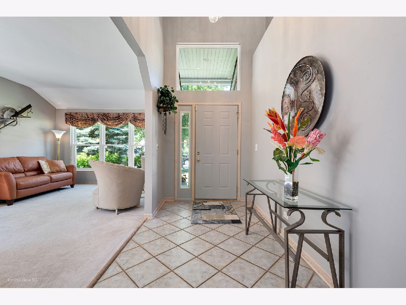
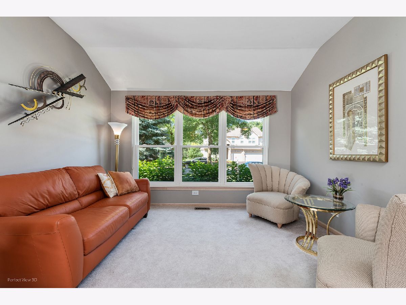
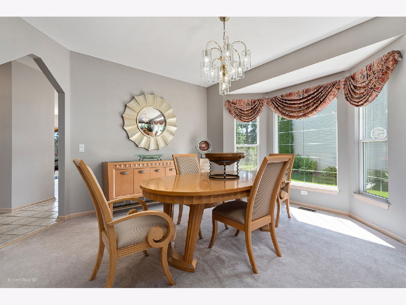
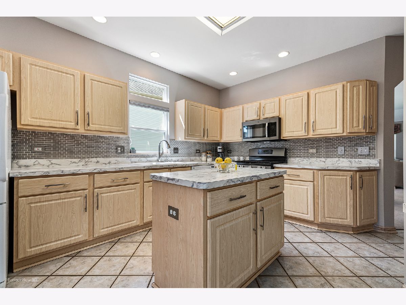
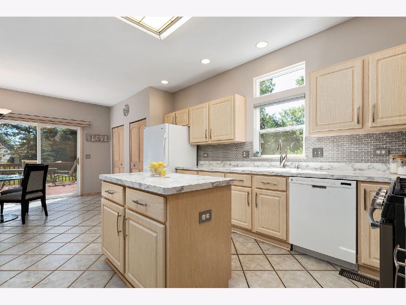
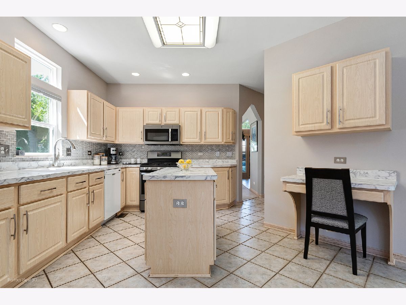
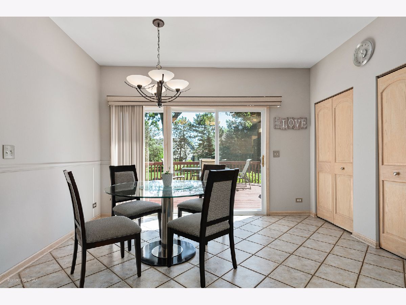
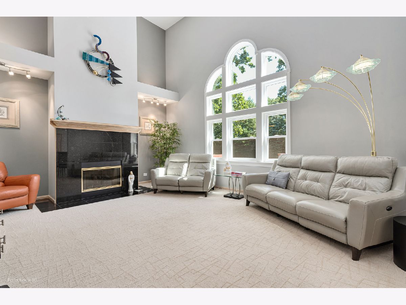
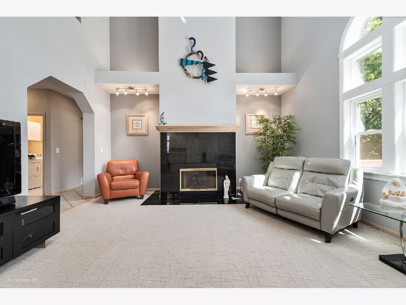
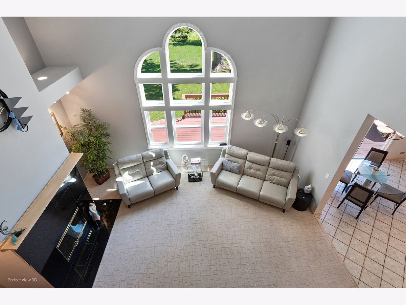
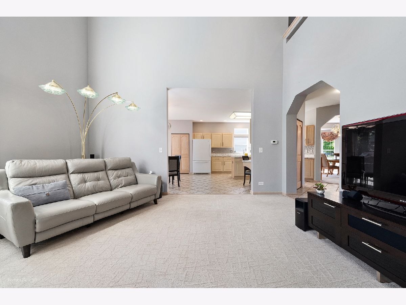
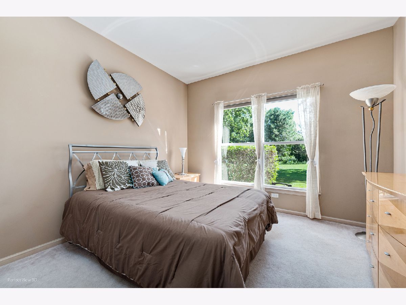
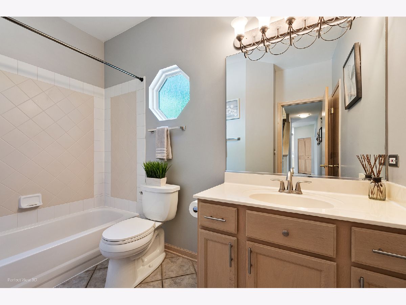
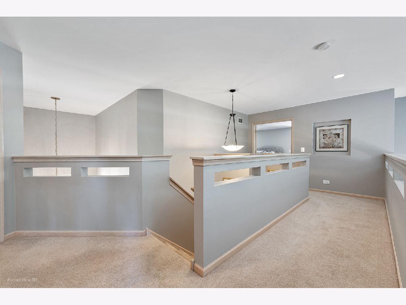
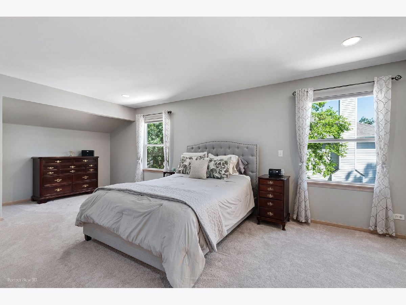
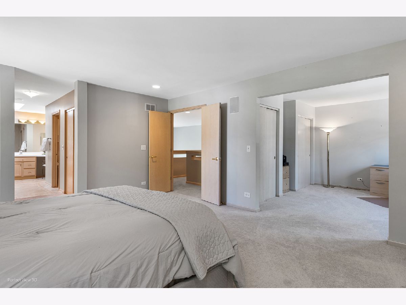
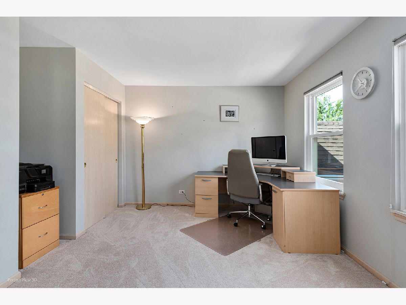
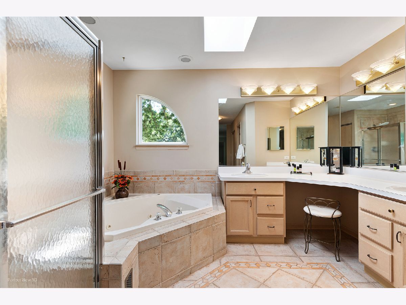
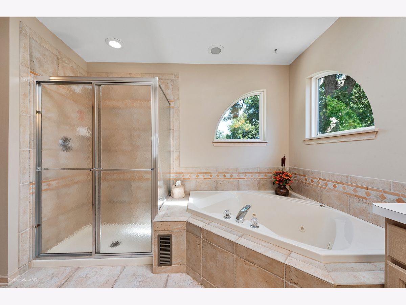
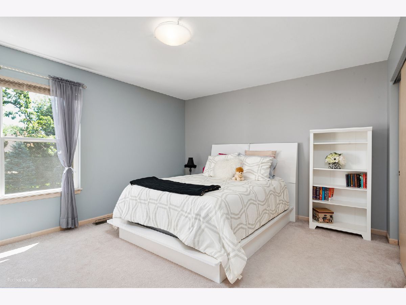
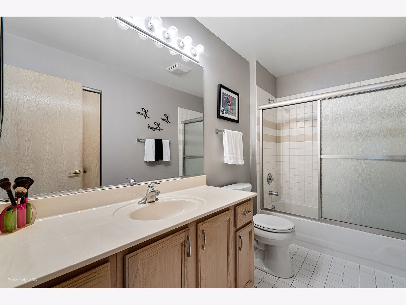
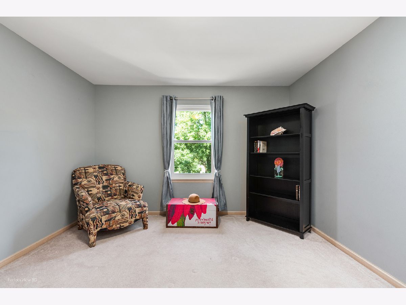
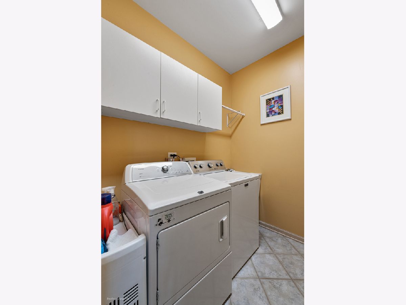
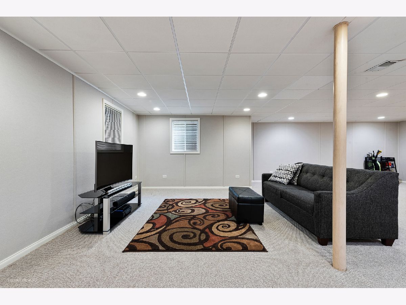
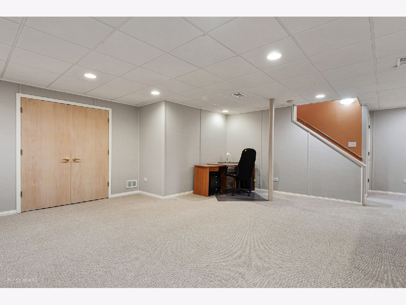
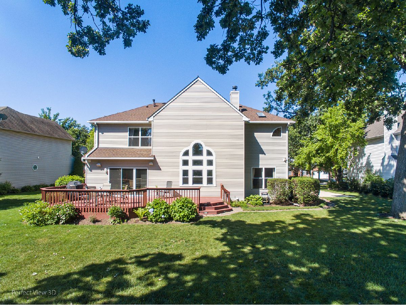
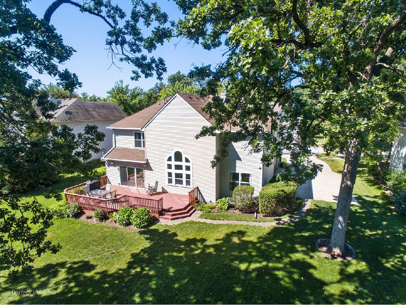
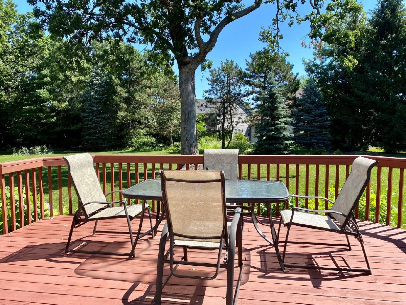
Room Specifics
Total Bedrooms: 4
Bedrooms Above Ground: 4
Bedrooms Below Ground: 0
Dimensions: —
Floor Type: —
Dimensions: —
Floor Type: —
Dimensions: —
Floor Type: —
Full Bathrooms: 3
Bathroom Amenities: Whirlpool,Separate Shower,Double Sink
Bathroom in Basement: 0
Rooms: —
Basement Description: Finished
Other Specifics
| 2.5 | |
| — | |
| Asphalt | |
| — | |
| — | |
| 19166 | |
| — | |
| — | |
| — | |
| — | |
| Not in DB | |
| — | |
| — | |
| — | |
| — |
Tax History
| Year | Property Taxes |
|---|---|
| 2022 | $11,634 |
Contact Agent
Nearby Similar Homes
Nearby Sold Comparables
Contact Agent
Listing Provided By
Keller Williams North Shore West







