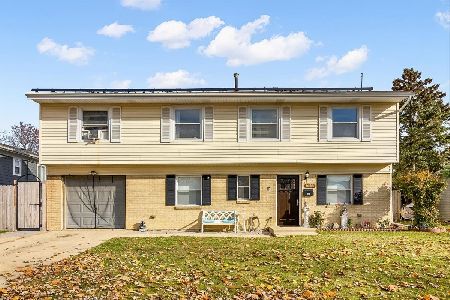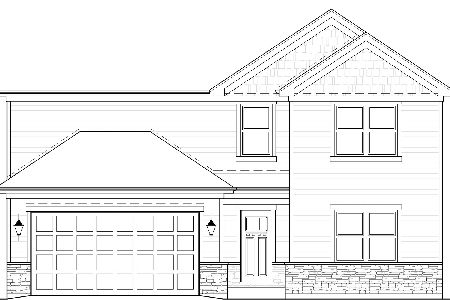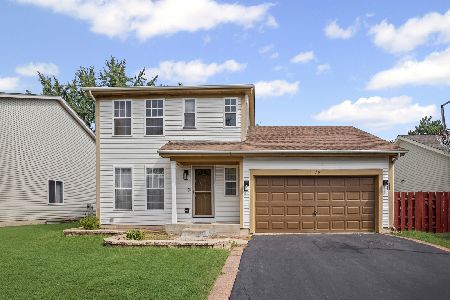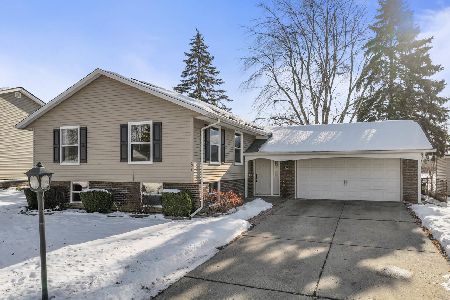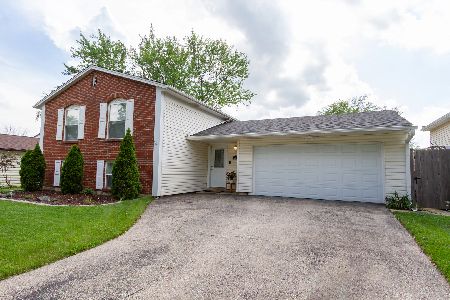6976 Plumtree Lane, Hanover Park, Illinois 60133
$203,000
|
Sold
|
|
| Status: | Closed |
| Sqft: | 2,212 |
| Cost/Sqft: | $95 |
| Beds: | 4 |
| Baths: | 2 |
| Year Built: | 1968 |
| Property Taxes: | $5,445 |
| Days On Market: | 4335 |
| Lot Size: | 0,18 |
Description
Lots of room is this recently upgraded home. Custom kit with 42" cabs, granite counters, SS appliances & sink, ceramic back splash, travitine flr. Breakfast bar. Baths have been remodeled. Pergo flrs in LR/DR. All new doors, trim, carpet, paint, new roof, windows & sliding glass doors. One of a kind oak staircase w/ bronzed spindles, new AC. All new light fixtures & more. Fenced Large fenced yard. Vinyl siding.
Property Specifics
| Single Family | |
| — | |
| Step Ranch | |
| 1968 | |
| Full | |
| — | |
| No | |
| 0.18 |
| Cook | |
| Hanover Terrace | |
| 0 / Not Applicable | |
| None | |
| Public | |
| Public Sewer | |
| 08559216 | |
| 06361190180000 |
Nearby Schools
| NAME: | DISTRICT: | DISTANCE: | |
|---|---|---|---|
|
Grade School
Ontarioville Elementary School |
46 | — | |
|
Middle School
Tefft Middle School |
46 | Not in DB | |
|
High School
Streamwood High School |
46 | Not in DB | |
Property History
| DATE: | EVENT: | PRICE: | SOURCE: |
|---|---|---|---|
| 27 Apr, 2012 | Sold | $78,000 | MRED MLS |
| 12 Apr, 2012 | Under contract | $78,900 | MRED MLS |
| 13 Feb, 2012 | Listed for sale | $85,900 | MRED MLS |
| 29 Nov, 2012 | Sold | $185,000 | MRED MLS |
| 31 Oct, 2012 | Under contract | $190,000 | MRED MLS |
| 23 Oct, 2012 | Listed for sale | $190,000 | MRED MLS |
| 30 Apr, 2014 | Sold | $203,000 | MRED MLS |
| 26 Mar, 2014 | Under contract | $209,900 | MRED MLS |
| 16 Mar, 2014 | Listed for sale | $209,900 | MRED MLS |
| 10 Jul, 2019 | Sold | $260,000 | MRED MLS |
| 7 May, 2019 | Under contract | $259,000 | MRED MLS |
| 1 May, 2019 | Listed for sale | $259,000 | MRED MLS |
| 4 Aug, 2021 | Sold | $300,000 | MRED MLS |
| 12 Jul, 2021 | Under contract | $300,000 | MRED MLS |
| 2 Jul, 2021 | Listed for sale | $300,000 | MRED MLS |
Room Specifics
Total Bedrooms: 4
Bedrooms Above Ground: 4
Bedrooms Below Ground: 0
Dimensions: —
Floor Type: Carpet
Dimensions: —
Floor Type: Carpet
Dimensions: —
Floor Type: Carpet
Full Bathrooms: 2
Bathroom Amenities: —
Bathroom in Basement: 1
Rooms: Play Room,Foyer
Basement Description: Finished
Other Specifics
| 2.5 | |
| Concrete Perimeter | |
| Asphalt | |
| Patio | |
| Fenced Yard | |
| 70X110 | |
| Pull Down Stair | |
| None | |
| Wood Laminate Floors | |
| Range, Microwave, Dishwasher, Refrigerator, Washer, Dryer, Disposal | |
| Not in DB | |
| Sidewalks, Street Lights, Street Paved | |
| — | |
| — | |
| — |
Tax History
| Year | Property Taxes |
|---|---|
| 2012 | $4,018 |
| 2012 | $5,043 |
| 2014 | $5,445 |
| 2019 | $4,333 |
| 2021 | $5,089 |
Contact Agent
Nearby Similar Homes
Nearby Sold Comparables
Contact Agent
Listing Provided By
N. W. Village Realty, Inc.


