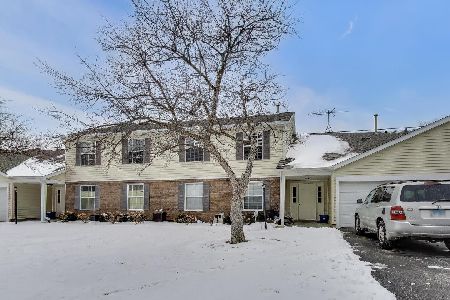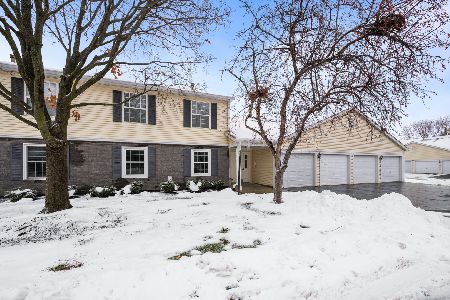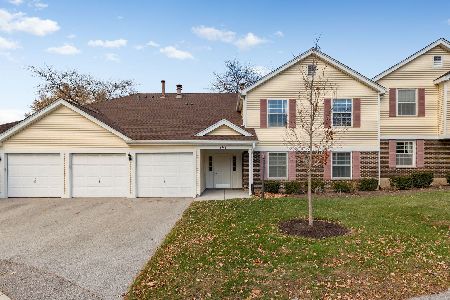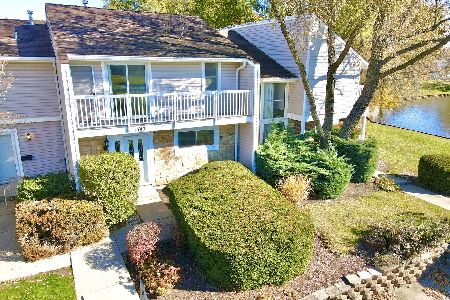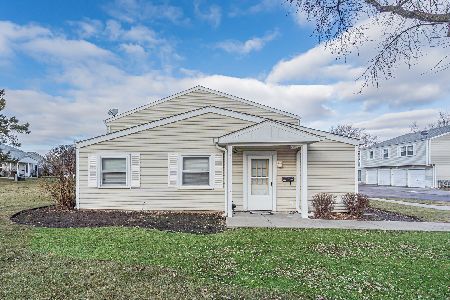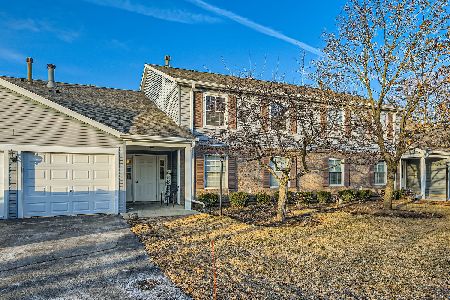698 Greenfield Court, Bartlett, Illinois 60103
$151,500
|
Sold
|
|
| Status: | Closed |
| Sqft: | 1,100 |
| Cost/Sqft: | $132 |
| Beds: | 2 |
| Baths: | 2 |
| Year Built: | 1990 |
| Property Taxes: | $3,687 |
| Days On Market: | 1490 |
| Lot Size: | 0,00 |
Description
Ride the train and come home to this FANTASTIC Commuter Special! Fantastic opportunity to live in Hearthwood Farms. This is a spacious 1st-floor ranch 2 bedrooms, 2 full baths & attached 1 car garage. You'll be taken in by a perfect balance of layout, space and function. From eat-in kitchen & large living room to generous bedroom sizes, private master bath and walk-in closet. All appliances are included As-Is and you'll enjoy the convenience of your own laundry room within the unit. Don't forget just around the corner is the clubhouse & pool ready to cool off on those HOT summer days. This is very smart & economical living...a great stepping stone to financial prosperity & independence or downsizer looking at single level living. Perfect ground floor ranch condo & it could be yours if you react quickly enough. ** GREAT FOR INVESTORS AS HOME CAN BE RENTED! ** VA Approved...This is an As-Is sale and TLC is needed, mainly paint, carpeting and cleaning.
Property Specifics
| Condos/Townhomes | |
| 1 | |
| — | |
| 1990 | |
| None | |
| 1ST FLOOR RANCH | |
| No | |
| — |
| Cook | |
| Hearthwood Farms | |
| 263 / Monthly | |
| Insurance,Pool,Lawn Care,Scavenger,Snow Removal | |
| Lake Michigan | |
| Public Sewer | |
| 11282227 | |
| 06354001171368 |
Nearby Schools
| NAME: | DISTRICT: | DISTANCE: | |
|---|---|---|---|
|
Grade School
Bartlett Elementary School |
46 | — | |
|
Middle School
Eastview Middle School |
46 | Not in DB | |
|
High School
South Elgin High School |
46 | Not in DB | |
Property History
| DATE: | EVENT: | PRICE: | SOURCE: |
|---|---|---|---|
| 21 Jan, 2022 | Sold | $151,500 | MRED MLS |
| 30 Dec, 2021 | Under contract | $145,000 | MRED MLS |
| 28 Dec, 2021 | Listed for sale | $145,000 | MRED MLS |
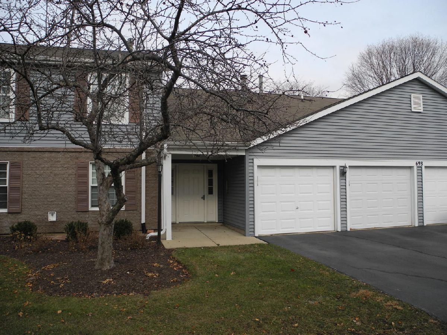
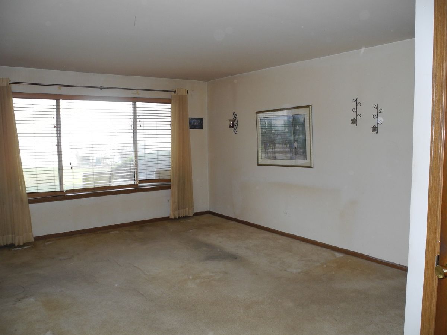
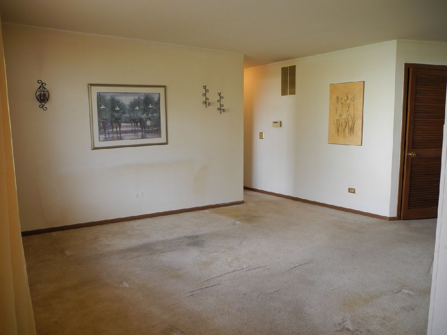
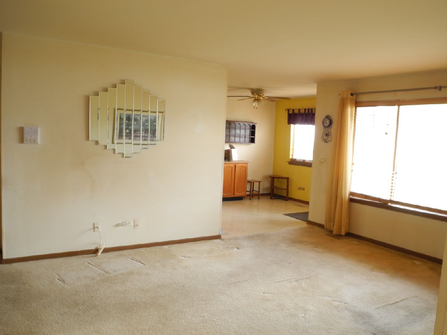
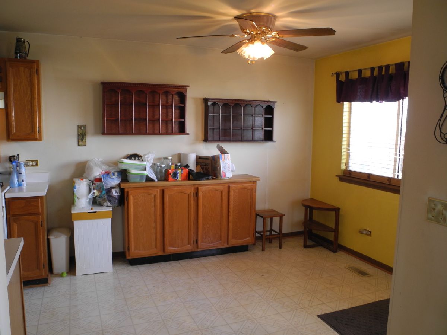
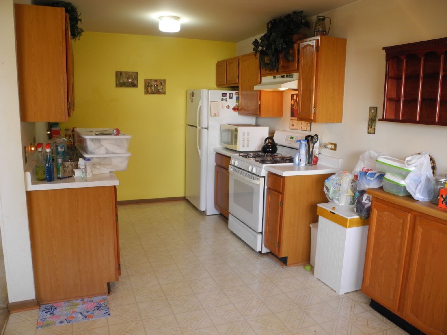
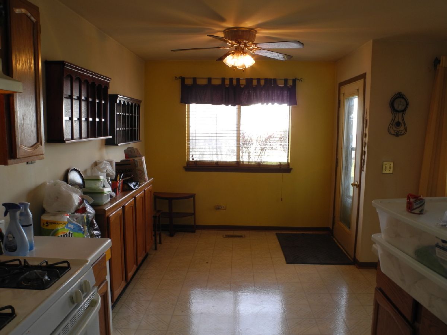
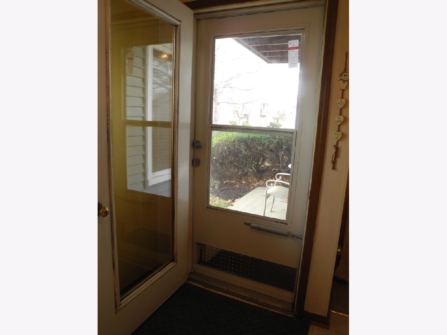
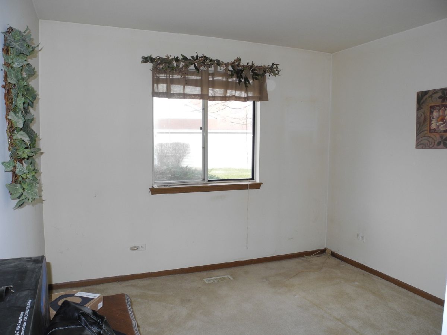
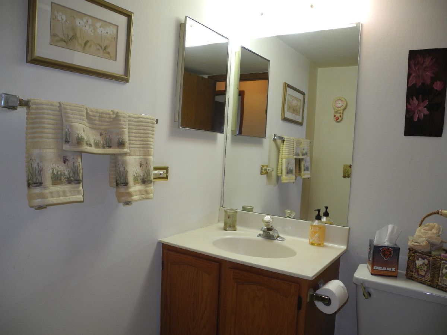
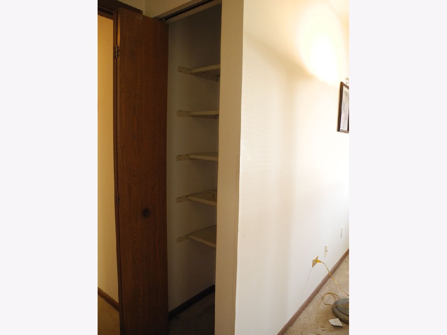
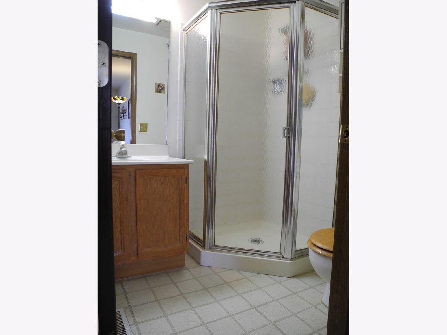
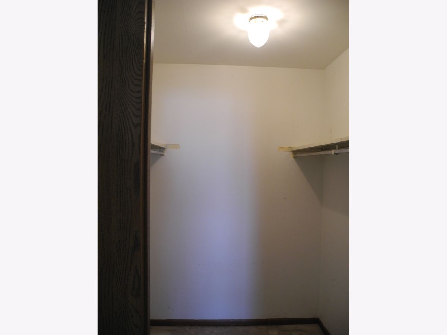
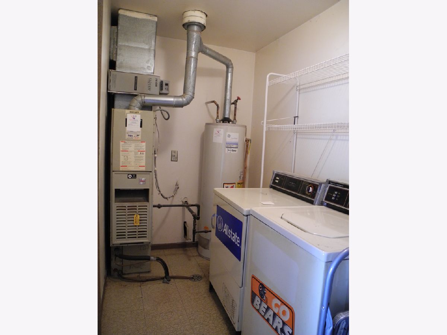
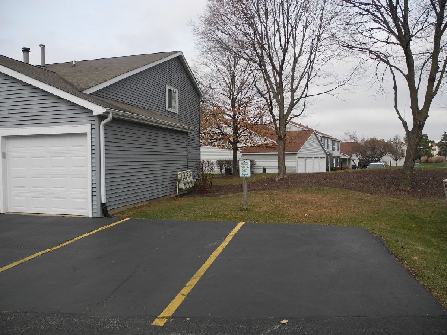
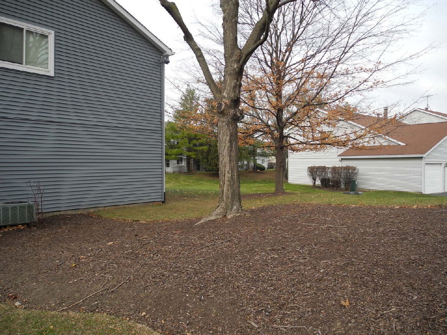
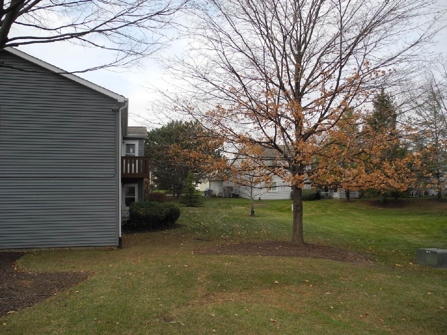
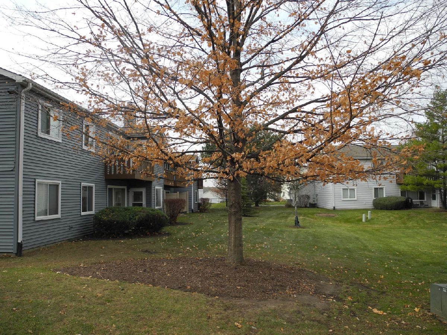
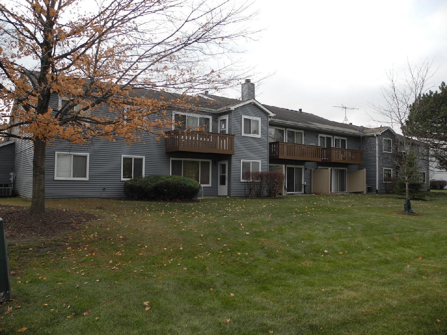
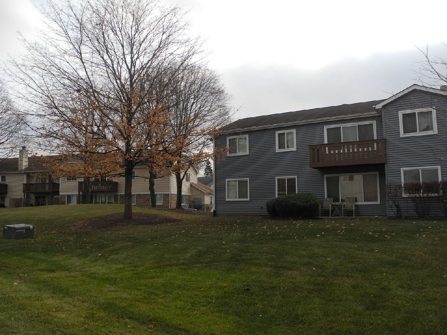
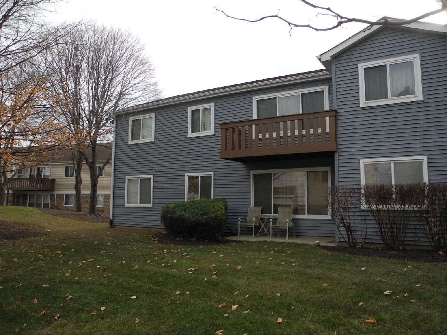
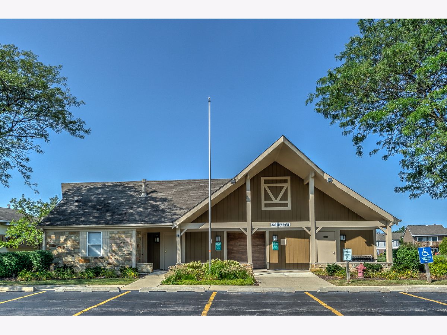
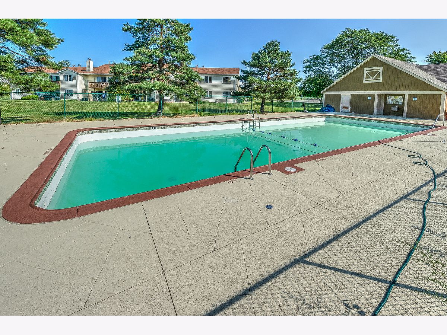
Room Specifics
Total Bedrooms: 2
Bedrooms Above Ground: 2
Bedrooms Below Ground: 0
Dimensions: —
Floor Type: Carpet
Full Bathrooms: 2
Bathroom Amenities: Soaking Tub
Bathroom in Basement: 0
Rooms: Walk In Closet,Foyer
Basement Description: None
Other Specifics
| 1 | |
| Concrete Perimeter | |
| Asphalt | |
| Patio, Storms/Screens, End Unit, Cable Access | |
| Common Grounds,Cul-De-Sac,Sidewalks,Streetlights | |
| COMMON | |
| — | |
| Full | |
| First Floor Bedroom, First Floor Laundry, Laundry Hook-Up in Unit, Walk-In Closet(s) | |
| Range, Microwave, Dishwasher, Washer, Dryer, Range Hood | |
| Not in DB | |
| — | |
| — | |
| Pool, Ceiling Fan, Clubhouse, Private Laundry Hkup | |
| — |
Tax History
| Year | Property Taxes |
|---|---|
| 2022 | $3,687 |
Contact Agent
Nearby Similar Homes
Nearby Sold Comparables
Contact Agent
Listing Provided By
RE/MAX Suburban


