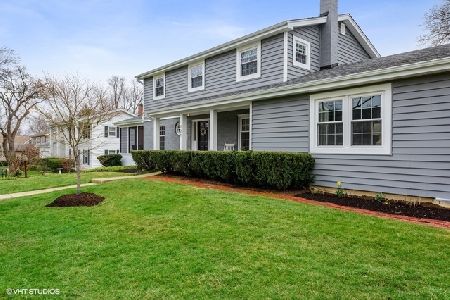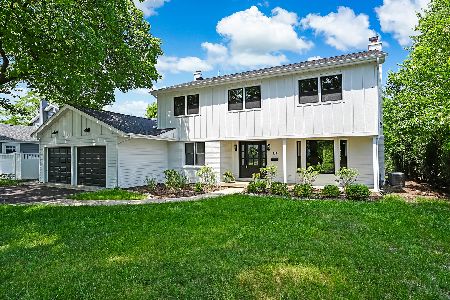698 Kenilworth Avenue, Glen Ellyn, Illinois 60137
$630,000
|
Sold
|
|
| Status: | Closed |
| Sqft: | 2,580 |
| Cost/Sqft: | $246 |
| Beds: | 4 |
| Baths: | 4 |
| Year Built: | 1967 |
| Property Taxes: | $13,375 |
| Days On Market: | 3337 |
| Lot Size: | 0,37 |
Description
This beautiful home combines on-trend design with extensive updates in an elegant and relaxed setting. Warm hardwood floors are the perfect backdrop for the gracious living and family rooms that flank the center entry. The kitchen offers generous eating space and rich use of materials in design, and integrates seamlessly with the family room, formal dining room and back patio for effortless entertaining. The mudroom features generous closet and cubbie storage. Upstairs, the master suite boasts an expansive walk-in closet and ensuite bath, while the three additional bedrooms are graciously sized and enjoy a stunning hall bath. Your living space extends to the beautifully finished lower level with carpeted recreation room, workout room, renovated full bath and laundry. The yard is a private and picturesque space with lovely landscaping and large patio. Situated in the heart of Glen Ellyn close to town, train and schools, this residence is the definition of welcoming and stylish living.
Property Specifics
| Single Family | |
| — | |
| Colonial | |
| 1967 | |
| Full | |
| — | |
| No | |
| 0.37 |
| Du Page | |
| — | |
| 0 / Not Applicable | |
| None | |
| Lake Michigan | |
| Public Sewer | |
| 09396853 | |
| 0510204002 |
Nearby Schools
| NAME: | DISTRICT: | DISTANCE: | |
|---|---|---|---|
|
Grade School
Churchill Elementary School |
41 | — | |
|
Middle School
Hadley Junior High School |
41 | Not in DB | |
|
High School
Glenbard West High School |
87 | Not in DB | |
Property History
| DATE: | EVENT: | PRICE: | SOURCE: |
|---|---|---|---|
| 6 Apr, 2017 | Sold | $630,000 | MRED MLS |
| 19 Dec, 2016 | Under contract | $635,000 | MRED MLS |
| 30 Nov, 2016 | Listed for sale | $635,000 | MRED MLS |
Room Specifics
Total Bedrooms: 4
Bedrooms Above Ground: 4
Bedrooms Below Ground: 0
Dimensions: —
Floor Type: Carpet
Dimensions: —
Floor Type: Carpet
Dimensions: —
Floor Type: Carpet
Full Bathrooms: 4
Bathroom Amenities: Whirlpool,Separate Shower,Double Sink
Bathroom in Basement: 1
Rooms: Recreation Room,Exercise Room,Foyer,Mud Room,Walk In Closet
Basement Description: Finished
Other Specifics
| 2.5 | |
| — | |
| Concrete | |
| Patio, Storms/Screens | |
| Landscaped | |
| 97X165X100X164 | |
| — | |
| Full | |
| Hardwood Floors | |
| Range, Microwave, Dishwasher, Refrigerator, Washer, Dryer, Disposal, Stainless Steel Appliance(s) | |
| Not in DB | |
| Sidewalks, Street Lights, Street Paved | |
| — | |
| — | |
| Gas Log, Gas Starter |
Tax History
| Year | Property Taxes |
|---|---|
| 2017 | $13,375 |
Contact Agent
Nearby Similar Homes
Nearby Sold Comparables
Contact Agent
Listing Provided By
Keller Williams Premiere Properties









