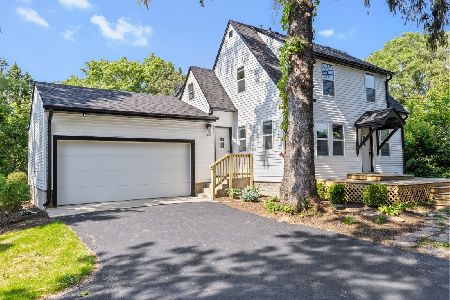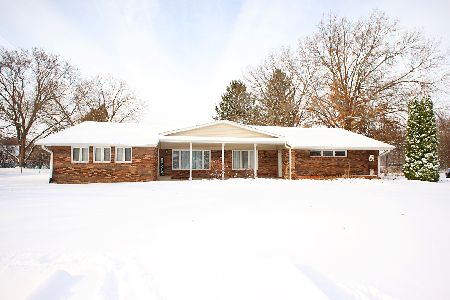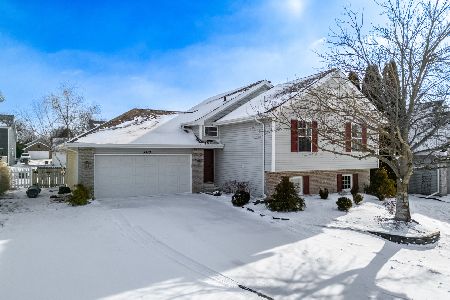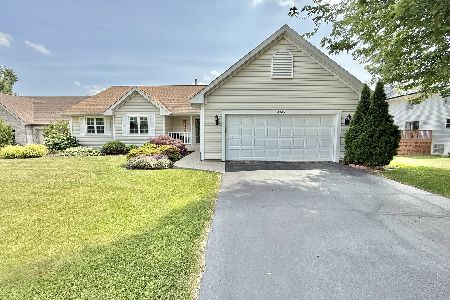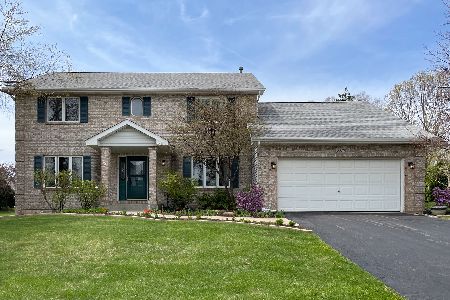6980 Hedge Cliff Court, Rockford, Illinois 61114
$205,000
|
Sold
|
|
| Status: | Closed |
| Sqft: | 6,813 |
| Cost/Sqft: | $29 |
| Beds: | 3 |
| Baths: | 3 |
| Year Built: | 2001 |
| Property Taxes: | $6,812 |
| Days On Market: | 1822 |
| Lot Size: | 0,39 |
Description
Very popular & contemporary Deerfield floor plan located in Spring Creek Meadows subdivision! Hard to find half acre cul-de-sac lot that has a vinyl privacy fenced in yard! Dramatic foyer with 14 foot raised ceilings as you walk in the front door. Spacious great room with cathedral ceilings that opens up to a separate dining room area. The kitchen has raised ceilings, oak cabinetry, newer stainless steel appliances, ceramic tile, and transom windows. Upstairs are all 3 bedrooms with the master bedroom having a true en suite bathroom complete with double vanity, whirlpool tub, separate shower, and walk in closet! In the fully finished partial exposed lower level is the rec room you have been looking for! Laminate flooring throughout with a large bar is perfect for entertaining friends and family! If you need lots of garage space then you will love this oversized finished 3 car garage! Minutes from I-90 and new Mercy health hospital. This home is waiting for you, come and see it today!
Property Specifics
| Single Family | |
| — | |
| — | |
| 2001 | |
| Full | |
| — | |
| No | |
| 0.39 |
| Winnebago | |
| — | |
| — / Not Applicable | |
| None | |
| Public | |
| Public Sewer | |
| 10980863 | |
| 1210429017 |
Nearby Schools
| NAME: | DISTRICT: | DISTANCE: | |
|---|---|---|---|
|
Grade School
Spring Creek Elementary School |
205 | — | |
|
Middle School
Eisenhower Middle School |
205 | Not in DB | |
|
High School
Guilford High School |
205 | Not in DB | |
Property History
| DATE: | EVENT: | PRICE: | SOURCE: |
|---|---|---|---|
| 5 Mar, 2021 | Sold | $205,000 | MRED MLS |
| 31 Jan, 2021 | Under contract | $199,900 | MRED MLS |
| 27 Jan, 2021 | Listed for sale | $199,900 | MRED MLS |
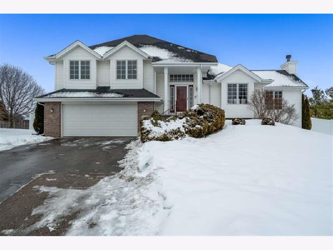
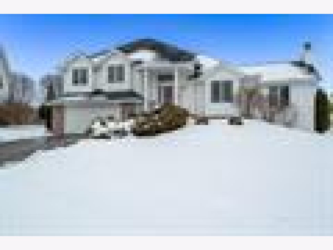
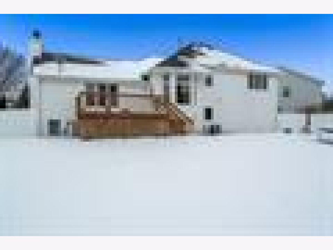
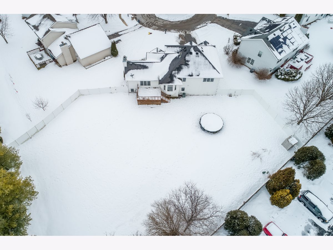
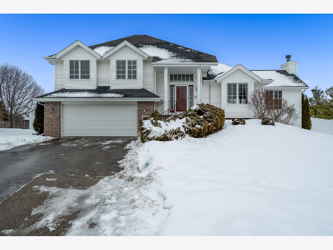
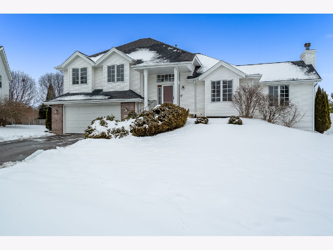
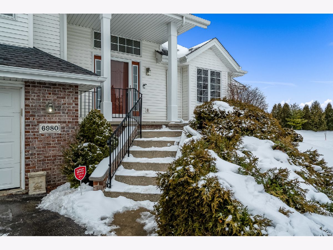
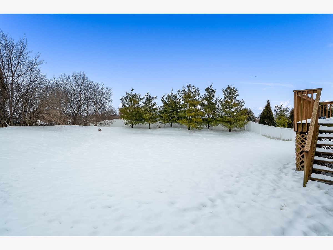
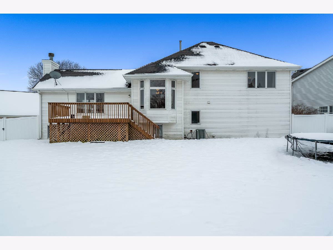
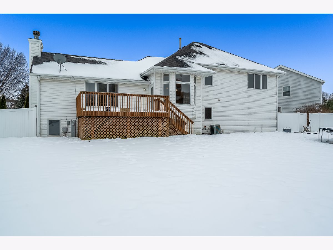
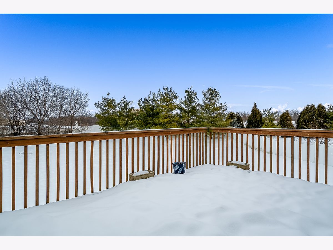
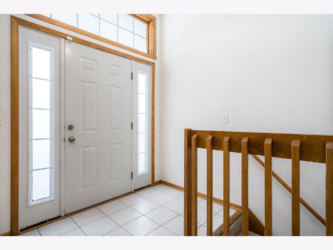
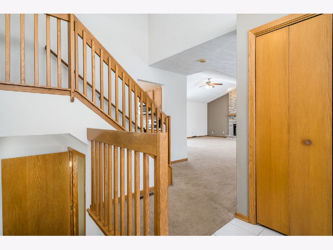
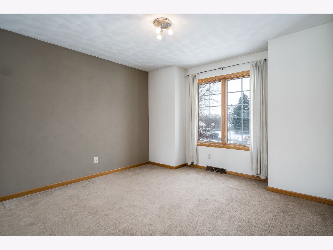
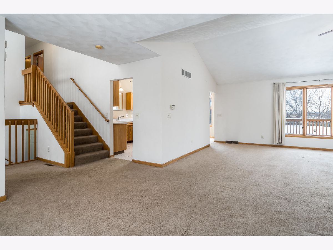
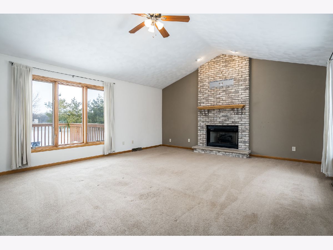
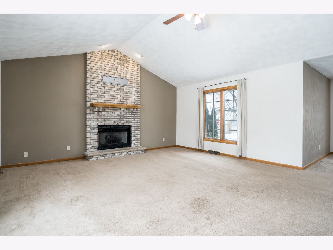
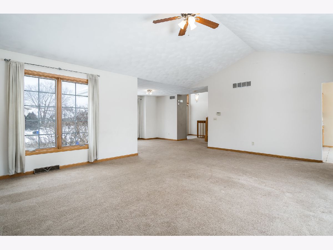
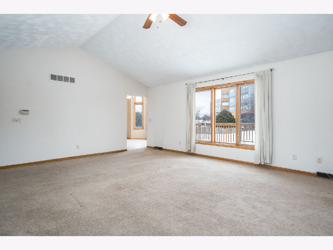
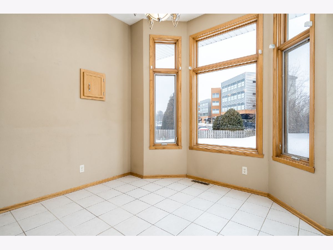
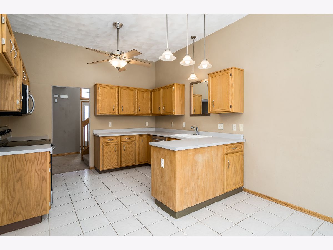
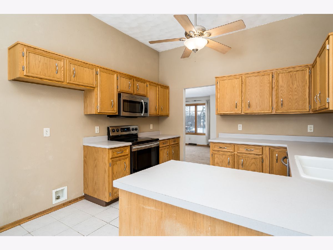
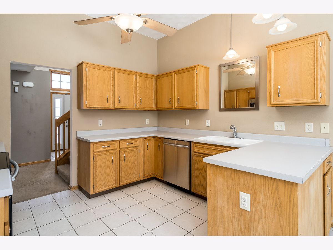
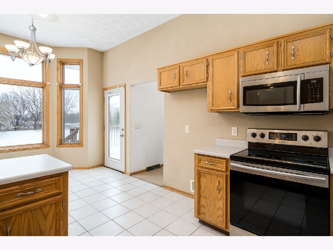
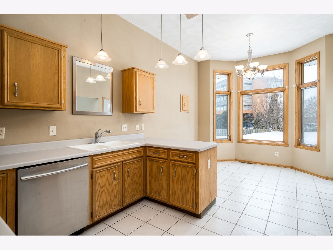
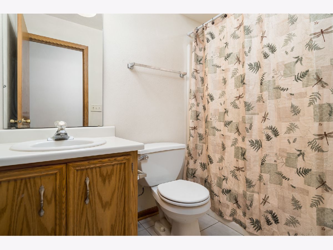
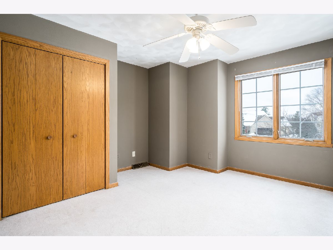
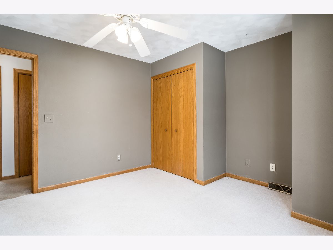
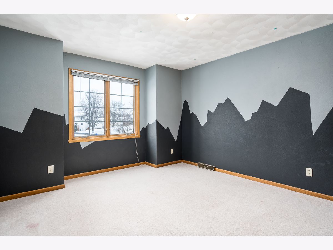
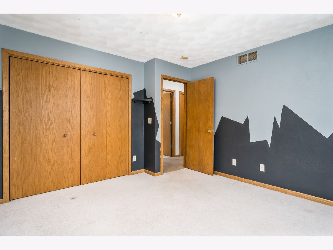
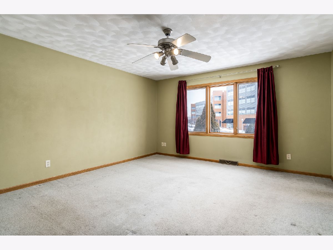
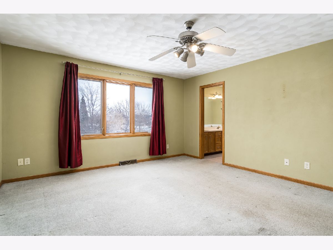
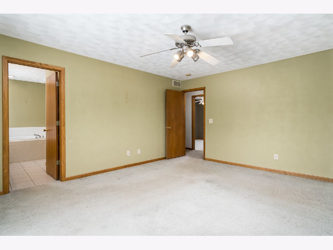
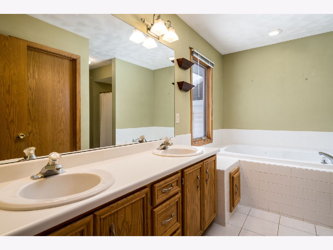
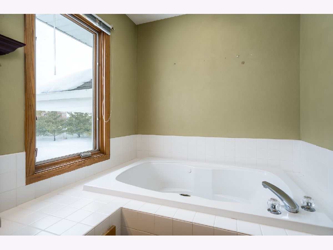
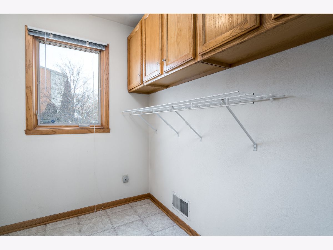
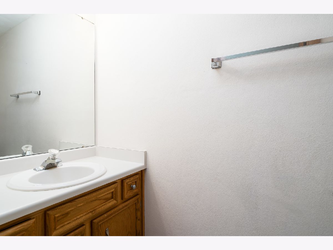
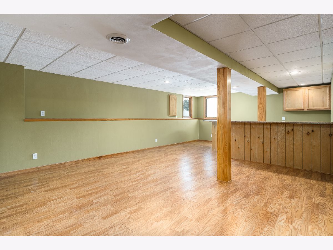
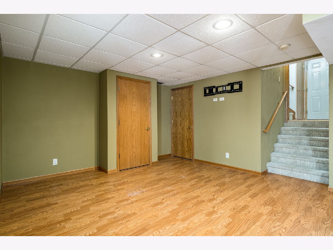
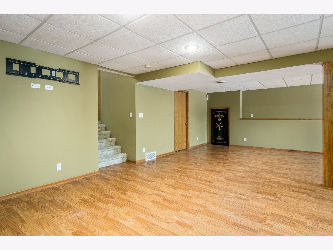
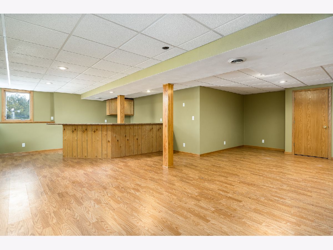
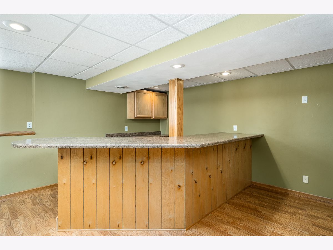
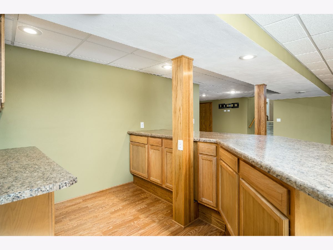
Room Specifics
Total Bedrooms: 3
Bedrooms Above Ground: 3
Bedrooms Below Ground: 0
Dimensions: —
Floor Type: —
Dimensions: —
Floor Type: —
Full Bathrooms: 3
Bathroom Amenities: Whirlpool,Double Sink
Bathroom in Basement: 1
Rooms: Recreation Room
Basement Description: Finished
Other Specifics
| 3 | |
| — | |
| — | |
| — | |
| — | |
| 49.94X186.8X125X190.67 | |
| — | |
| Full | |
| Hot Tub, Walk-In Closet(s) | |
| — | |
| Not in DB | |
| — | |
| — | |
| — | |
| Gas Starter |
Tax History
| Year | Property Taxes |
|---|---|
| 2021 | $6,812 |
Contact Agent
Nearby Similar Homes
Nearby Sold Comparables
Contact Agent
Listing Provided By
Century 21 Affiliated

