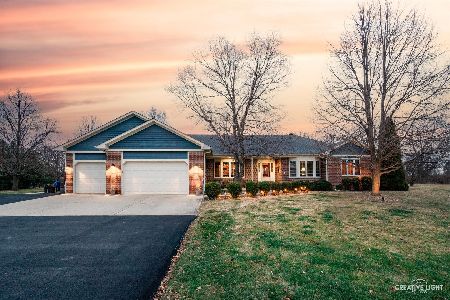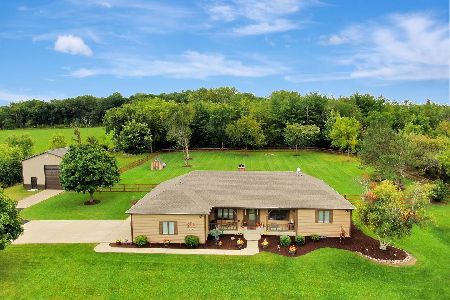6985 Reservation Road, Yorkville, Illinois 60560
$310,000
|
Sold
|
|
| Status: | Closed |
| Sqft: | 3,304 |
| Cost/Sqft: | $106 |
| Beds: | 5 |
| Baths: | 5 |
| Year Built: | 2002 |
| Property Taxes: | $11,548 |
| Days On Market: | 5639 |
| Lot Size: | 1,80 |
Description
HAFA Approved Short Sale! 2 Homes In 1! Amazing 3,300 SqFt Ranch on 1.8 Acres! Separate/Complete Guest/Inlaw Accommodations On 1st Level! On 1st Floor - 2 Master Suites, 2 Large Kitchens, 2- Laundrys, Large Den! Total of 5 Bedrooms, 4.1 Baths, Formal Dining Rm, Full Finished Basement w/Family Room, Wet Bar, Media Room & Full Bath! Security System, Surround Sound, Fireplace, Central Vac, Skylights! 3 Car Garage! MORE!
Property Specifics
| Single Family | |
| — | |
| Ranch | |
| 2002 | |
| Full | |
| — | |
| No | |
| 1.8 |
| Kendall | |
| Farm Colony Estates | |
| 0 / Not Applicable | |
| None | |
| Private Well | |
| Septic-Private | |
| 07612370 | |
| 0344301002 |
Nearby Schools
| NAME: | DISTRICT: | DISTANCE: | |
|---|---|---|---|
|
Grade School
Yorkville Elementary School |
115 | — | |
|
Middle School
Yorkville Middle School |
115 | Not in DB | |
|
High School
Yorkville High School |
115 | Not in DB | |
Property History
| DATE: | EVENT: | PRICE: | SOURCE: |
|---|---|---|---|
| 25 May, 2011 | Sold | $310,000 | MRED MLS |
| 6 May, 2011 | Under contract | $350,000 | MRED MLS |
| — | Last price change | $550,000 | MRED MLS |
| 19 Aug, 2010 | Listed for sale | $594,000 | MRED MLS |
| 3 May, 2024 | Sold | $652,000 | MRED MLS |
| 3 Apr, 2024 | Under contract | $669,500 | MRED MLS |
| 19 Mar, 2024 | Listed for sale | $669,500 | MRED MLS |
Room Specifics
Total Bedrooms: 5
Bedrooms Above Ground: 5
Bedrooms Below Ground: 0
Dimensions: —
Floor Type: Carpet
Dimensions: —
Floor Type: —
Dimensions: —
Floor Type: Carpet
Dimensions: —
Floor Type: —
Full Bathrooms: 5
Bathroom Amenities: Whirlpool,Separate Shower,Double Sink
Bathroom in Basement: 1
Rooms: Kitchen,Bedroom 5,Den,Eating Area,Foyer,Great Room,Recreation Room,Suite,Utility Room-1st Floor,Other Room
Basement Description: Finished
Other Specifics
| 3 | |
| Concrete Perimeter | |
| Asphalt,Concrete,Side Drive | |
| Deck, Above Ground Pool | |
| Corner Lot,Landscaped,Wooded,Rear of Lot | |
| 401X278X407X121 | |
| — | |
| Full | |
| Skylight(s), Bar-Wet, First Floor Bedroom, In-Law Arrangement, First Floor Laundry, First Floor Full Bath | |
| Range, Microwave, Refrigerator, Bar Fridge, Washer, Dryer, Disposal | |
| Not in DB | |
| Street Lights, Street Paved | |
| — | |
| — | |
| Wood Burning, Gas Starter |
Tax History
| Year | Property Taxes |
|---|---|
| 2011 | $11,548 |
| 2024 | $14,801 |
Contact Agent
Nearby Similar Homes
Nearby Sold Comparables
Contact Agent
Listing Provided By
john greene Realtor






