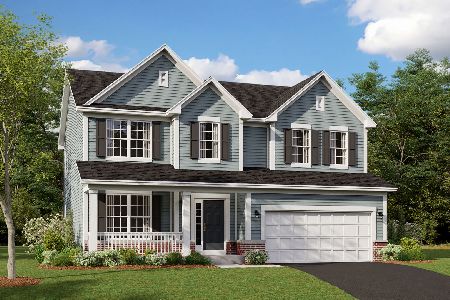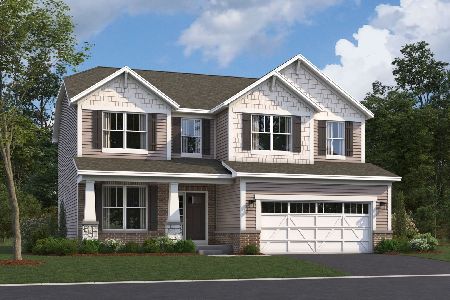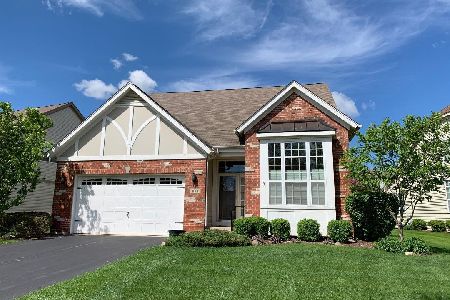699 Durham Lane, Oswego, Illinois 60543
$267,500
|
Sold
|
|
| Status: | Closed |
| Sqft: | 1,500 |
| Cost/Sqft: | $180 |
| Beds: | 2 |
| Baths: | 2 |
| Year Built: | 2016 |
| Property Taxes: | $3,855 |
| Days On Market: | 2975 |
| Lot Size: | 0,21 |
Description
Only 18 Months Old - Immaculate Single Family Ranch Home With Basement In The "Villa's of Southbury", a Premier Pool, Tennis, Clubhouse Community in Oswego! Amenities Include Miles of Walking, Running & Biking Paths! The Snow Removal & Lawn Maintenance Are Done by HOA so...Just Sit Back & Enjoy Life! Home Amenities Include Hardwood Floors, Tray & Volume Ceilings, Great Room w/Direct Vent Gas Log Fireplace, 1st Floor Den/3rd Bedroom, 1st Floor Laundry & Upgraded 42" Kitchen Cabinetry, Inviting Island w/Breakfast Bar, Granite Counter Tops & Stainless Appliances! Large, 1,213 SqFt. Basement for Additional Living Space, All Your Projects Or Storage Needs! Expansive Stone/Paver Patio For Outside Enjoyment & Entertaining! Ideal Location to Pool, Clubhouse, Tennis Courts, Schools, Parks, Shopping & Restaurants! Great Access to Either I88 & I55! (In the Past Year, they Spent Over $15,000 for Installation of Patio, Lawn Irrigation System & Privacy Landscaping) See It & You'll Buy It!
Property Specifics
| Single Family | |
| — | |
| Ranch | |
| 2016 | |
| Partial | |
| PALM SPRINGS | |
| No | |
| 0.21 |
| Kendall | |
| The Villas At Southbury Village | |
| 135 / Monthly | |
| Insurance,Clubhouse,Exercise Facilities,Pool,Lawn Care,Snow Removal | |
| Public | |
| Public Sewer | |
| 09809148 | |
| 0321227001 |
Nearby Schools
| NAME: | DISTRICT: | DISTANCE: | |
|---|---|---|---|
|
Grade School
Southbury Elementary School |
308 | — | |
|
Middle School
Plank Junior High School |
308 | Not in DB | |
|
High School
Oswego High School |
308 | Not in DB | |
Property History
| DATE: | EVENT: | PRICE: | SOURCE: |
|---|---|---|---|
| 11 May, 2018 | Sold | $267,500 | MRED MLS |
| 7 Mar, 2018 | Under contract | $270,000 | MRED MLS |
| 30 Nov, 2017 | Listed for sale | $270,000 | MRED MLS |
Room Specifics
Total Bedrooms: 2
Bedrooms Above Ground: 2
Bedrooms Below Ground: 0
Dimensions: —
Floor Type: Carpet
Full Bathrooms: 2
Bathroom Amenities: Double Sink,Double Shower
Bathroom in Basement: 0
Rooms: Breakfast Room,Den,Storage
Basement Description: Unfinished
Other Specifics
| 2 | |
| Concrete Perimeter | |
| Asphalt | |
| Patio, Brick Paver Patio, Storms/Screens | |
| Landscaped | |
| 84X71X124X96 | |
| — | |
| Full | |
| Vaulted/Cathedral Ceilings, Hardwood Floors, First Floor Bedroom, First Floor Laundry, First Floor Full Bath | |
| Range, Microwave, Dishwasher, Refrigerator, Disposal, Stainless Steel Appliance(s) | |
| Not in DB | |
| Clubhouse, Pool, Tennis Courts, Sidewalks, Street Paved | |
| — | |
| — | |
| Gas Log, Heatilator |
Tax History
| Year | Property Taxes |
|---|---|
| 2018 | $3,855 |
Contact Agent
Nearby Similar Homes
Nearby Sold Comparables
Contact Agent
Listing Provided By
john greene, Realtor












