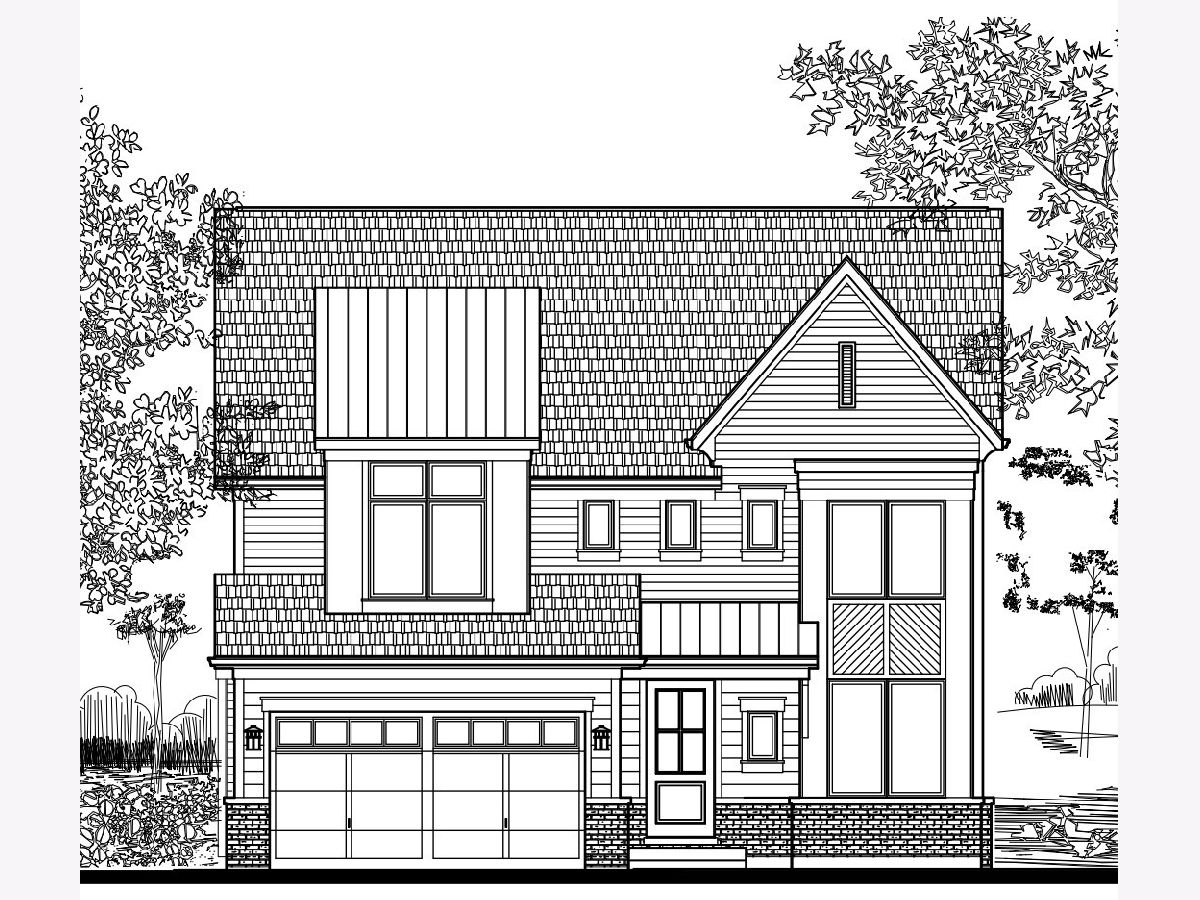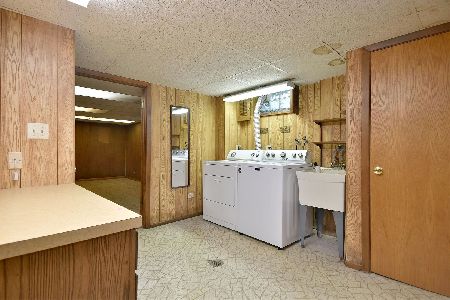699 Hillside Avenue, Elmhurst, Illinois 60126
$1,350,000
|
Sold
|
|
| Status: | Closed |
| Sqft: | 3,575 |
| Cost/Sqft: | $378 |
| Beds: | 4 |
| Baths: | 5 |
| Year Built: | 2023 |
| Property Taxes: | $0 |
| Days On Market: | 1055 |
| Lot Size: | 0,16 |
Description
Beautiful New Construction Home in Lincoln School, Walking Distance to the York & Vallette Business District and the Prairie Path. Hardy Board & Masonry Exterior. Custom Cabinetry and Millwork Throughout. Built In Surround Sound Speakers, and Coffered Ceiling in the Large First Floor Family Room. Full Quartz & Granite Countertops Throughout. Tray, Vaulted and Decorative Ceilings. Gourmet Kitchen with High End Wolf and Subzero Stainless Steel Appliances. Butler's Pantry & Walk In Pantry with a Wine Cooler. First Floor Office with French Doors, 4 Bedrooms with Walk In Closets, 4.5 Baths, Hardwood on First and Second Floors. Large Primary Suite with Vaulted Ceiling, Sitting Area, 2 Walk In Closets. Primary Bath Features Free Standing Soaker Tub, Spa Shower, Double Sink & Vaulted Ceiling. Full Finished Basement, Completed with Wet Bar, Family Room with In Ceiling Surround Speakers, Exercise / 5th Bedroom, & Storage. Back Yard with a Concrete Patio and a White Vinyl Fence. Ready Late Fall 2023!
Property Specifics
| Single Family | |
| — | |
| — | |
| 2023 | |
| — | |
| — | |
| No | |
| 0.16 |
| Du Page | |
| — | |
| — / Not Applicable | |
| — | |
| — | |
| — | |
| 11727031 | |
| 0611331007 |
Nearby Schools
| NAME: | DISTRICT: | DISTANCE: | |
|---|---|---|---|
|
Grade School
Lincoln Elementary School |
205 | — | |
|
Middle School
Bryan Middle School |
205 | Not in DB | |
|
High School
York Community High School |
205 | Not in DB | |
Property History
| DATE: | EVENT: | PRICE: | SOURCE: |
|---|---|---|---|
| 12 Jan, 2024 | Sold | $1,350,000 | MRED MLS |
| 2 Mar, 2023 | Under contract | $1,349,900 | MRED MLS |
| 28 Feb, 2023 | Listed for sale | $1,349,900 | MRED MLS |

Room Specifics
Total Bedrooms: 4
Bedrooms Above Ground: 4
Bedrooms Below Ground: 0
Dimensions: —
Floor Type: —
Dimensions: —
Floor Type: —
Dimensions: —
Floor Type: —
Full Bathrooms: 5
Bathroom Amenities: Separate Shower,Double Sink,Soaking Tub
Bathroom in Basement: 1
Rooms: —
Basement Description: Finished
Other Specifics
| 2 | |
| — | |
| Concrete | |
| — | |
| — | |
| 50X140 | |
| Unfinished | |
| — | |
| — | |
| — | |
| Not in DB | |
| — | |
| — | |
| — | |
| — |
Tax History
| Year | Property Taxes |
|---|
Contact Agent
Nearby Similar Homes
Contact Agent
Listing Provided By
DiCianni Realty Inc










