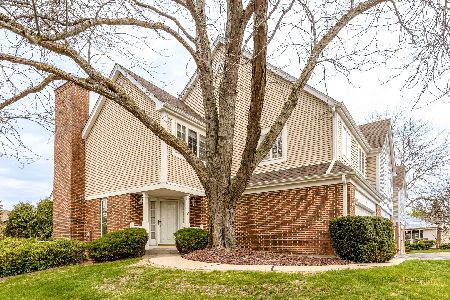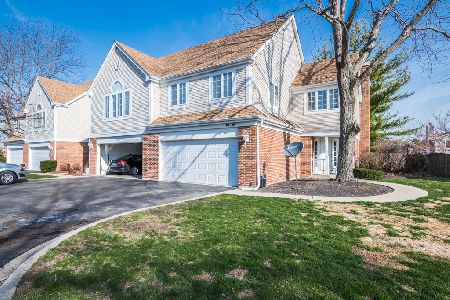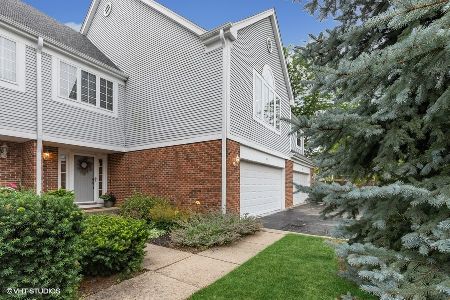699 Monroe Drive, Lindenhurst, Illinois 60046
$212,000
|
Sold
|
|
| Status: | Closed |
| Sqft: | 1,946 |
| Cost/Sqft: | $112 |
| Beds: | 3 |
| Baths: | 3 |
| Year Built: | 1991 |
| Property Taxes: | $6,993 |
| Days On Market: | 2771 |
| Lot Size: | 0,00 |
Description
Enjoy a carefree summer when you choose this "move in ready" townhouse in a cozy neighborhood. An easy flowing, open floor plan, main level bamboo floors and ceiling fans are complemented by designer's choice color(Benjamin Moore 'Revere Pewter walls and White Dove trim)Relax in your great room/dining room with w/cathedral ceiling and gas log fireplace. Galley kitchen w/breakfast nook makes for ease of use and fast clean up. Stainless steel frig, stove, dishwasher, microwave and ample cabinets. Main floor laundry room features front-load washer & dryer, utility sink and pantry storage. Oversized master bedroom suite includes walk-in closet, private bath and double headed shower.Two additional bedrooms with double closets.Full, dry, unfinished basement-roughed in for bath install- ready for your special touch.Award-winning Millburn Schools. Day care center, dance school,fitness center and mini mart within 2 blocks of home. This all could be yours... Make us an offer today.
Property Specifics
| Condos/Townhomes | |
| 2 | |
| — | |
| 1991 | |
| Full | |
| — | |
| No | |
| — |
| Lake | |
| Waterford Commons | |
| 185 / Monthly | |
| Insurance,Exterior Maintenance,Lawn Care,Scavenger,Snow Removal | |
| Public | |
| Public Sewer, Sewer-Storm | |
| 10006868 | |
| 02253060790000 |
Nearby Schools
| NAME: | DISTRICT: | DISTANCE: | |
|---|---|---|---|
|
Grade School
Millburn C C School |
24 | — | |
|
Middle School
Millburn C C School |
24 | Not in DB | |
|
High School
Lakes Community High School |
117 | Not in DB | |
Property History
| DATE: | EVENT: | PRICE: | SOURCE: |
|---|---|---|---|
| 13 Sep, 2018 | Sold | $212,000 | MRED MLS |
| 13 Aug, 2018 | Under contract | $217,500 | MRED MLS |
| — | Last price change | $225,000 | MRED MLS |
| 2 Jul, 2018 | Listed for sale | $225,000 | MRED MLS |
Room Specifics
Total Bedrooms: 3
Bedrooms Above Ground: 3
Bedrooms Below Ground: 0
Dimensions: —
Floor Type: Carpet
Dimensions: —
Floor Type: Carpet
Full Bathrooms: 3
Bathroom Amenities: —
Bathroom in Basement: 0
Rooms: No additional rooms
Basement Description: Unfinished
Other Specifics
| 2 | |
| Concrete Perimeter | |
| Asphalt | |
| Patio, Storms/Screens, Cable Access | |
| Wooded | |
| COMMON | |
| — | |
| Full | |
| — | |
| Range, Microwave, Dishwasher, Refrigerator, Washer, Dryer, Disposal, Stainless Steel Appliance(s) | |
| Not in DB | |
| — | |
| — | |
| — | |
| Attached Fireplace Doors/Screen, Gas Log, Gas Starter |
Tax History
| Year | Property Taxes |
|---|---|
| 2018 | $6,993 |
Contact Agent
Nearby Similar Homes
Nearby Sold Comparables
Contact Agent
Listing Provided By
RE/MAX Suburban







