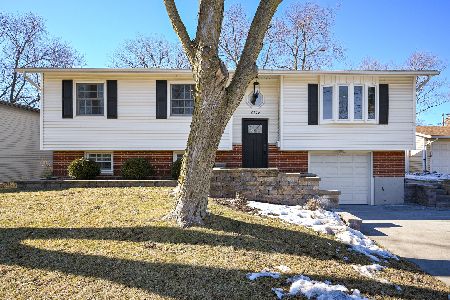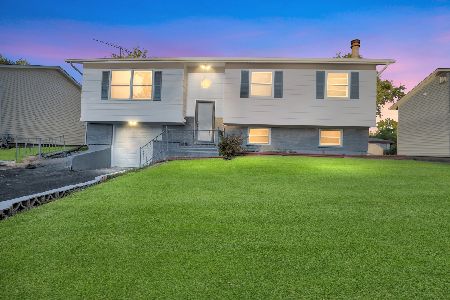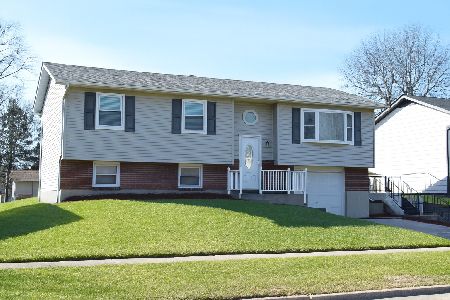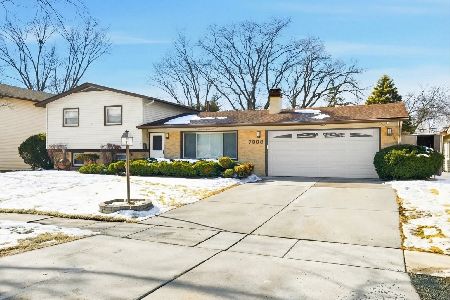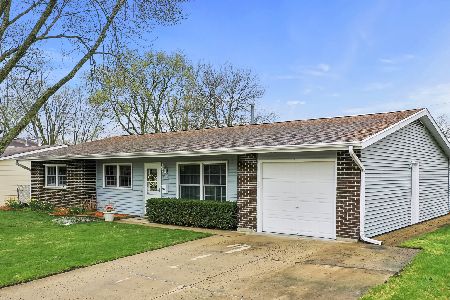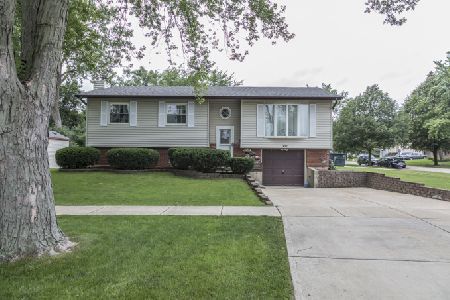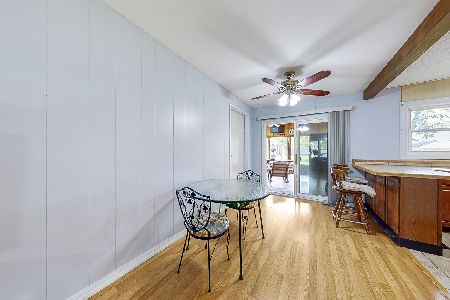6994 Orchard Lane, Hanover Park, Illinois 60133
$297,000
|
Sold
|
|
| Status: | Closed |
| Sqft: | 2,027 |
| Cost/Sqft: | $146 |
| Beds: | 4 |
| Baths: | 2 |
| Year Built: | 1964 |
| Property Taxes: | $5,979 |
| Days On Market: | 1565 |
| Lot Size: | 0,18 |
Description
Beautifully updated 4 bedroom 2 bath ranch home with family room addition. All new wood flooring and new carpeting in bedrooms. The home has six panel doors and replacement windows. Large family room addition with new ceiling and this is a great multi purpose room. With a large bay window looking over backyard. French doors open to large patio and fenced yard. Entertainment size living room with bay window and new wood flooring. Updated kitchen with Stainless Steel Appliances. Baths have been remodeled. Come fall in love and make it yours. Ready for immediate closing. Ready for immediate closing. District 54 and 211 Schaumburg High School. Close to all everything. Minutes to train and Xpress ways Improvements include Siding, windows 2007.All new wood flooring 11/2021 SS Appliances 2020 and 2021 Updated bathtubs 2021. New carpeting 2021. New washer and dryer. The list goes on.
Property Specifics
| Single Family | |
| — | |
| Ranch | |
| 1964 | |
| None | |
| EXPANDED RANCH | |
| No | |
| 0.18 |
| Cook | |
| Hanover Highlands | |
| — / Not Applicable | |
| None | |
| Lake Michigan | |
| Public Sewer | |
| 11271067 | |
| 07312170320000 |
Nearby Schools
| NAME: | DISTRICT: | DISTANCE: | |
|---|---|---|---|
|
Grade School
Hanover Highlands Elementary Sch |
54 | — | |
|
Middle School
Robert Frost Junior High School |
54 | Not in DB | |
|
High School
Schaumburg High School |
211 | Not in DB | |
Property History
| DATE: | EVENT: | PRICE: | SOURCE: |
|---|---|---|---|
| 28 Jan, 2022 | Sold | $297,000 | MRED MLS |
| 8 Dec, 2021 | Under contract | $296,900 | MRED MLS |
| 15 Nov, 2021 | Listed for sale | $296,900 | MRED MLS |
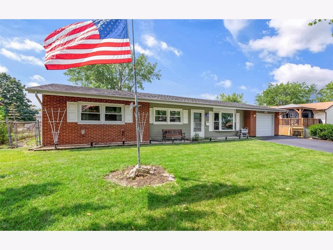
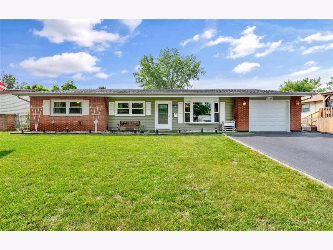
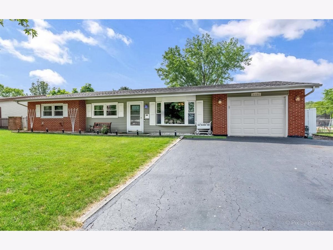
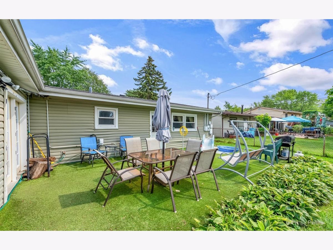
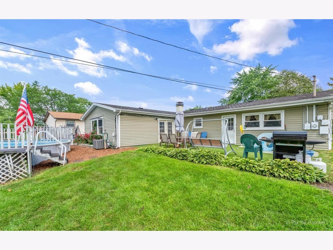
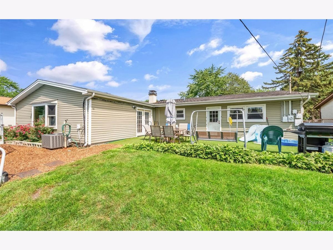

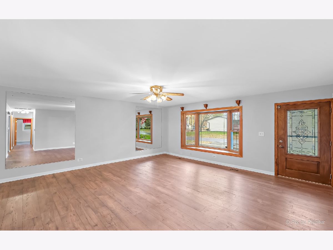
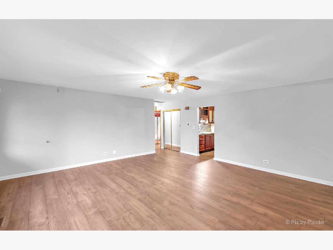
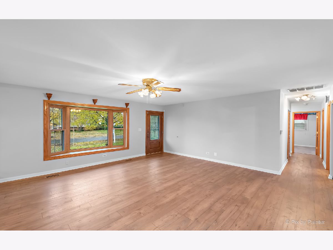
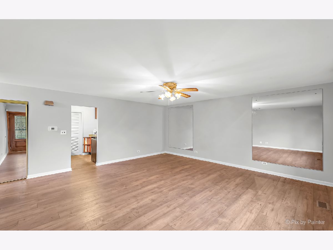

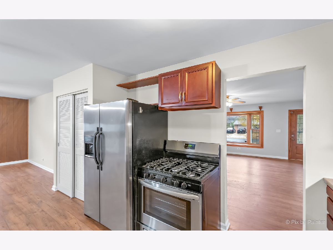
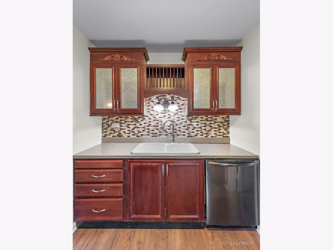
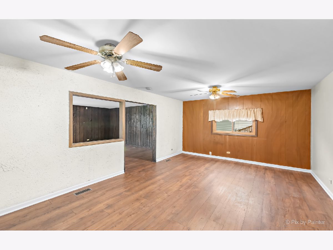
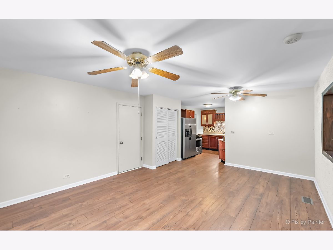
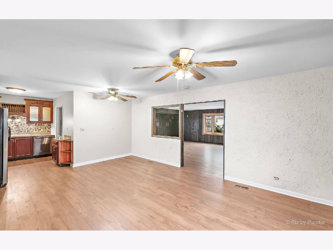

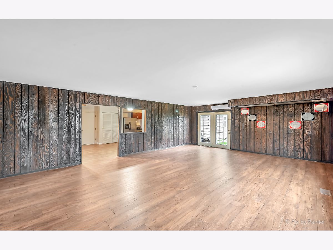
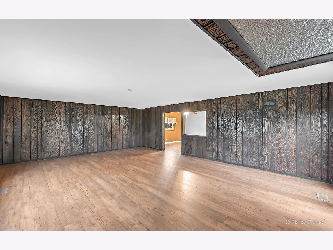
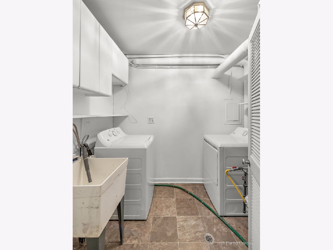
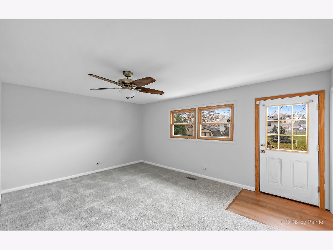
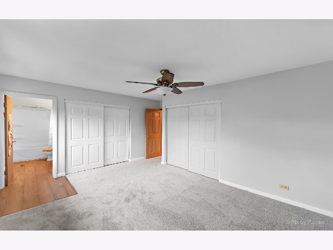
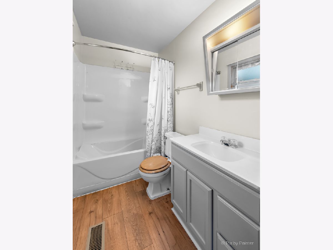
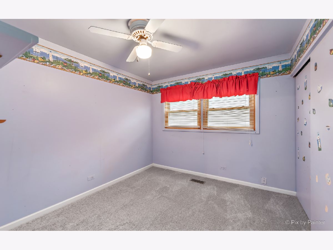

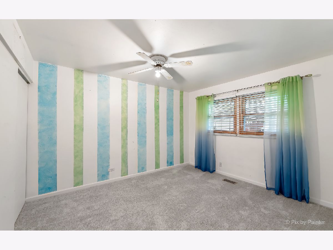
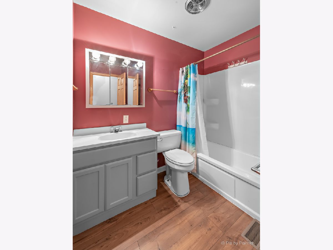
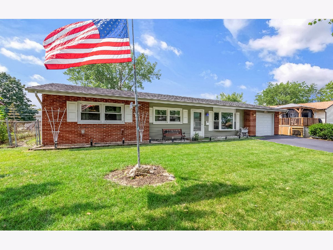

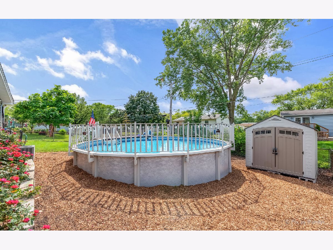
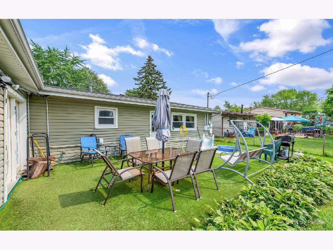
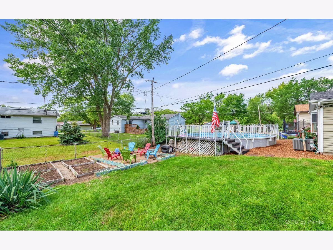
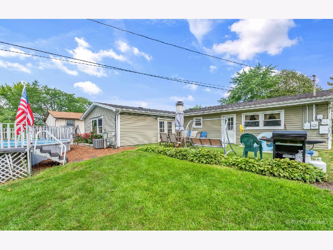

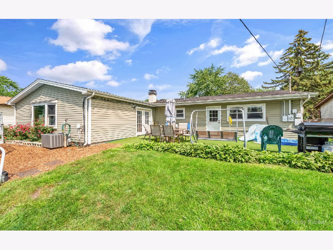
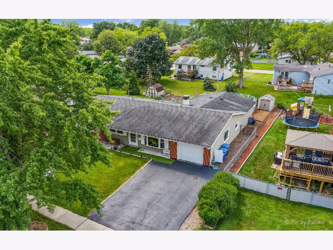
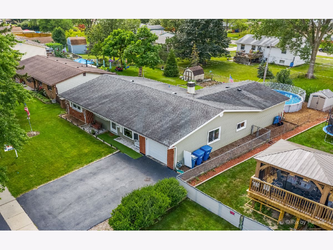
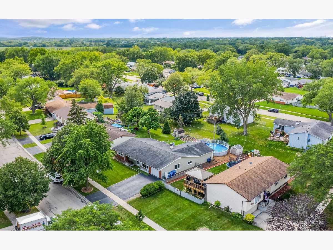
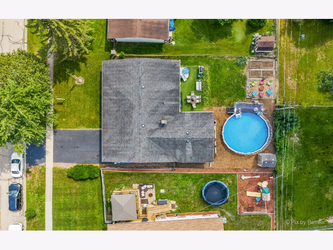
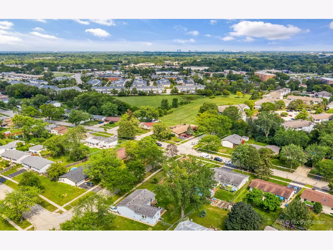
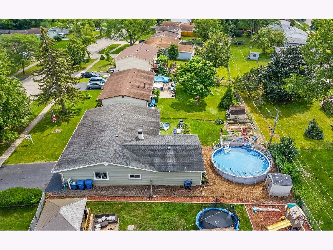
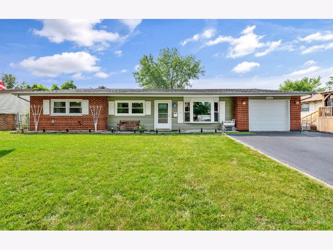
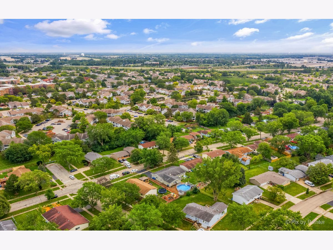
Room Specifics
Total Bedrooms: 4
Bedrooms Above Ground: 4
Bedrooms Below Ground: 0
Dimensions: —
Floor Type: Carpet
Dimensions: —
Floor Type: Carpet
Dimensions: —
Floor Type: Carpet
Full Bathrooms: 2
Bathroom Amenities: Soaking Tub
Bathroom in Basement: 0
Rooms: No additional rooms
Basement Description: None
Other Specifics
| 1 | |
| Concrete Perimeter | |
| Asphalt,Side Drive | |
| Patio, Above Ground Pool, Storms/Screens | |
| Fenced Yard | |
| 65X120 | |
| Full,Unfinished | |
| Full | |
| Wood Laminate Floors, First Floor Bedroom, First Floor Laundry, First Floor Full Bath, Some Carpeting, Some Wood Floors, Drapes/Blinds, Separate Dining Room | |
| Range, Dishwasher, Refrigerator, Washer, Dryer, Stainless Steel Appliance(s), Gas Oven | |
| Not in DB | |
| Curbs, Sidewalks, Street Lights | |
| — | |
| — | |
| — |
Tax History
| Year | Property Taxes |
|---|---|
| 2022 | $5,979 |
Contact Agent
Nearby Similar Homes
Nearby Sold Comparables
Contact Agent
Listing Provided By
RE/MAX Suburban

