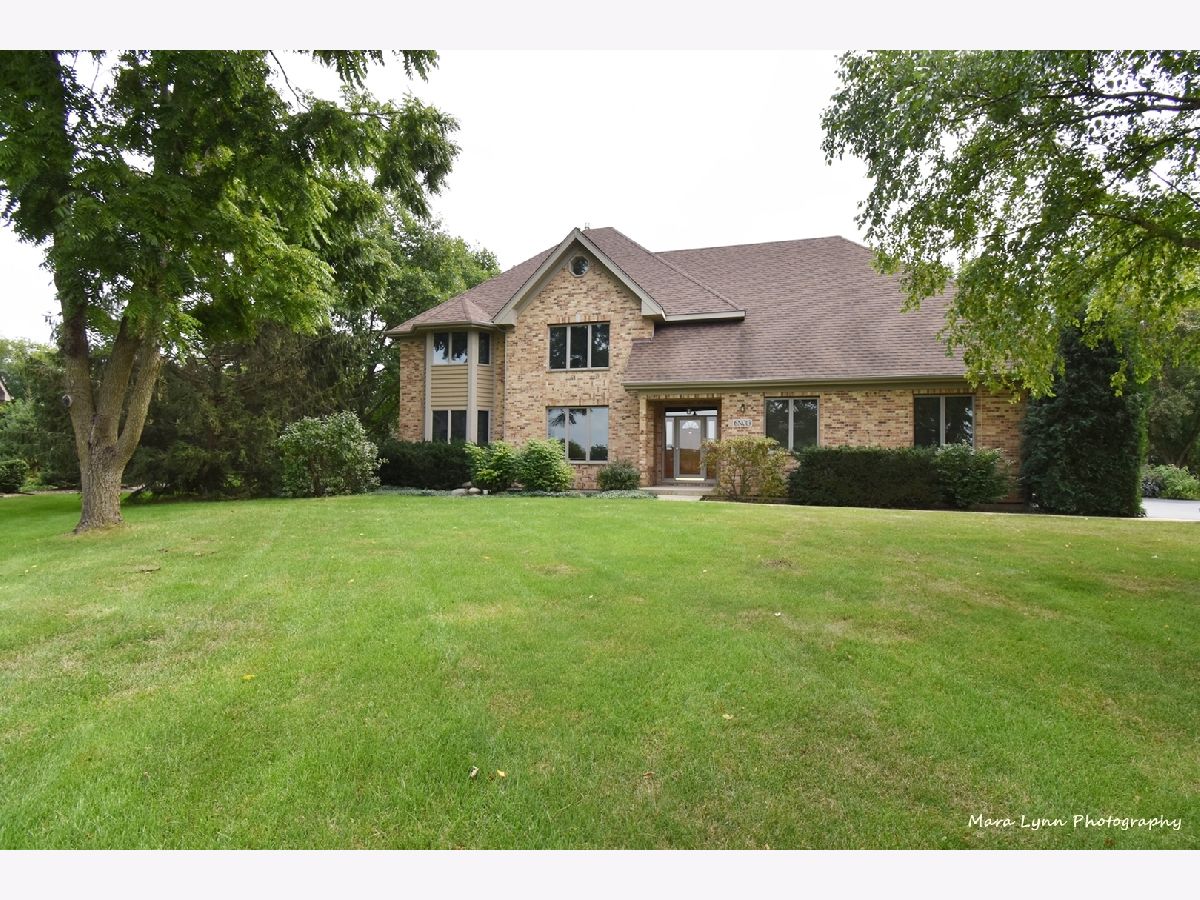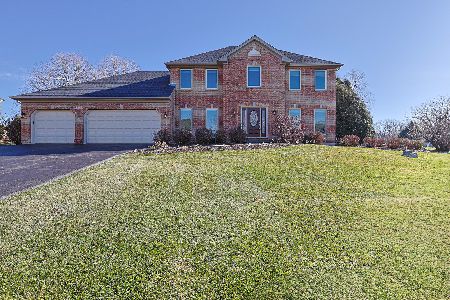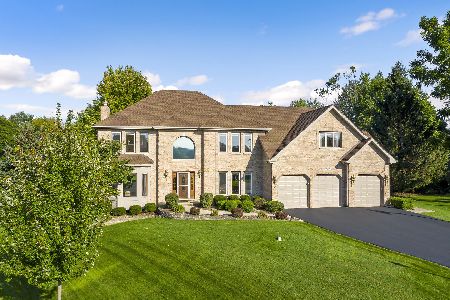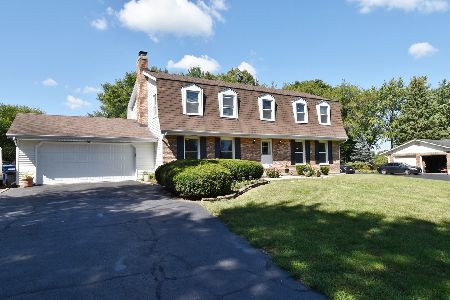6N013 Foxwood Court, St Charles, Illinois 60175
$540,000
|
Sold
|
|
| Status: | Closed |
| Sqft: | 3,814 |
| Cost/Sqft: | $149 |
| Beds: | 4 |
| Baths: | 4 |
| Year Built: | 1995 |
| Property Taxes: | $10,412 |
| Days On Market: | 1608 |
| Lot Size: | 1,04 |
Description
Custom built home on a private cul-de-sac lot with mature trees! Living room with full bay window, Rutlan wood stove, 2 ceiling fans and 9 foot ceilings. Country kitchen with newer appliances, walk-in pantry and Garden Window. Beautiful hardwood flooring in foyer, hallways and kitchen/eating area. Large sliding doors open to 12'x36' deck with mature trees and secluded yard! Large mudroom opens to kitchen, backyard and garage. Master bedroom suite has a vaulted tray ceiling with fan, over-sized walk-in closet, bath has whirlpool tub, brightly-lighted vanity with double sinks, walk-in shower, corner toilet area and ceramic tile! Spacious bedrooms - note sizes - and all with walk-in closets! 2nd floor Bonus Room with vaulted tray ceiling & 2 ceiling fans. Basement Rec room with kitchenette, pool table and vintage Siegler gas heater, also includes a well-lit work/craft room, full bath and closets in hallway. Garage is 24' x 38' and has 3 accessible car spaces. 4th stall space currently used for lawn equipment. Ready to move right in!
Property Specifics
| Single Family | |
| — | |
| — | |
| 1995 | |
| — | |
| — | |
| No | |
| 1.04 |
| Kane | |
| — | |
| 200 / Annual | |
| — | |
| — | |
| — | |
| 11208927 | |
| 0907376017 |
Nearby Schools
| NAME: | DISTRICT: | DISTANCE: | |
|---|---|---|---|
|
Grade School
Ferson Creek Elementary School |
303 | — | |
|
Middle School
Thompson Middle School |
303 | Not in DB | |
|
High School
St Charles North High School |
303 | Not in DB | |
Property History
| DATE: | EVENT: | PRICE: | SOURCE: |
|---|---|---|---|
| 6 May, 2022 | Sold | $540,000 | MRED MLS |
| 5 Apr, 2022 | Under contract | $569,999 | MRED MLS |
| — | Last price change | $584,000 | MRED MLS |
| 3 Sep, 2021 | Listed for sale | $599,000 | MRED MLS |

Room Specifics
Total Bedrooms: 4
Bedrooms Above Ground: 4
Bedrooms Below Ground: 0
Dimensions: —
Floor Type: —
Dimensions: —
Floor Type: —
Dimensions: —
Floor Type: —
Full Bathrooms: 4
Bathroom Amenities: Whirlpool,Separate Shower,Double Sink
Bathroom in Basement: 1
Rooms: —
Basement Description: —
Other Specifics
| 3 | |
| — | |
| — | |
| — | |
| — | |
| 28X308X56X263X193 | |
| — | |
| — | |
| — | |
| — | |
| Not in DB | |
| — | |
| — | |
| — | |
| — |
Tax History
| Year | Property Taxes |
|---|---|
| 2022 | $10,412 |
Contact Agent
Nearby Sold Comparables
Contact Agent
Listing Provided By
eXp Realty






